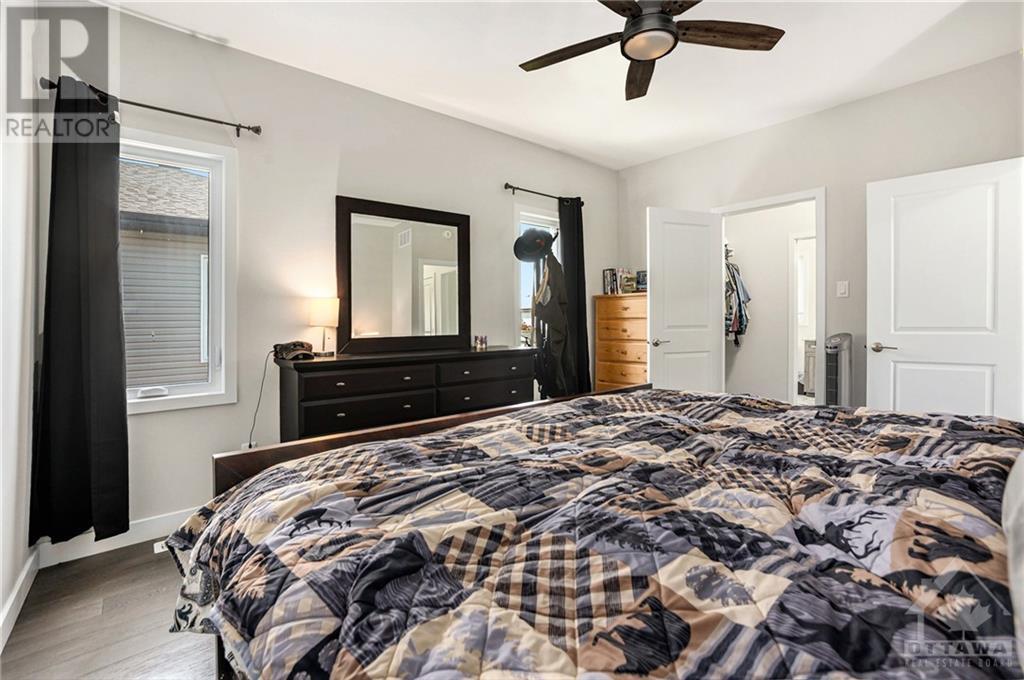1 Matheson Street Crysler, Ontario K0A 1R0
$599,900
Welcome to this charming bungalow situated on a quiet street in the picturesque town of Crysler. Boasting 2 large bedrooms, 2 full bathrooms (including an ensuite) this home exudes comfort & style. Enjoy the chef’s Kitchen with stainless steel appliances, stone countertops & patio doors leading to the backyard for outdoor living space. Imagine what you could do with this beautiful backyard! The modern and bright layout is perfect for entertaining, while the spacious bedrooms provide ample space for relaxation. The large unfinished basement offers endless possibilities for customization, with a rough-in for a bathroom already in place. Remaining Tarion warranty. Don't miss your chance to own this inviting gem in Chrysler - schedule a showing today! 48hrs irrevocable on all offers as per F244. (id:49712)
Property Details
| MLS® Number | 1397233 |
| Property Type | Single Family |
| Neigbourhood | Crysler |
| AmenitiesNearBy | Recreation Nearby, Shopping |
| CommunicationType | Internet Access |
| CommunityFeatures | Family Oriented |
| Features | Corner Site, Automatic Garage Door Opener |
| ParkingSpaceTotal | 6 |
| RoadType | Paved Road |
| Structure | Deck |
Building
| BathroomTotal | 2 |
| BedroomsAboveGround | 2 |
| BedroomsTotal | 2 |
| Appliances | Refrigerator, Dishwasher, Dryer, Hood Fan, Microwave, Stove, Washer, Blinds |
| ArchitecturalStyle | Bungalow |
| BasementDevelopment | Unfinished |
| BasementType | Full (unfinished) |
| ConstructedDate | 2020 |
| ConstructionStyleAttachment | Detached |
| CoolingType | Central Air Conditioning |
| ExteriorFinish | Stone, Vinyl |
| FireProtection | Smoke Detectors |
| Fixture | Ceiling Fans |
| FlooringType | Hardwood, Ceramic |
| FoundationType | Poured Concrete |
| HeatingFuel | Natural Gas |
| HeatingType | Forced Air |
| StoriesTotal | 1 |
| Type | House |
| UtilityWater | Municipal Water |
Parking
| Attached Garage | |
| Inside Entry | |
| Surfaced |
Land
| Acreage | No |
| LandAmenities | Recreation Nearby, Shopping |
| Sewer | Municipal Sewage System |
| SizeDepth | 95 Ft ,6 In |
| SizeFrontage | 71 Ft ,10 In |
| SizeIrregular | 71.85 Ft X 95.51 Ft (irregular Lot) |
| SizeTotalText | 71.85 Ft X 95.51 Ft (irregular Lot) |
| ZoningDescription | Residential |
Rooms
| Level | Type | Length | Width | Dimensions |
|---|---|---|---|---|
| Basement | Storage | 32'9" x 40'1" | ||
| Main Level | Foyer | 7'3" x 8'6" | ||
| Main Level | Kitchen | 11'7" x 12'1" | ||
| Main Level | Dining Room | 11'7" x 13'3" | ||
| Main Level | Living Room | 12'8" x 12'5" | ||
| Main Level | Primary Bedroom | 11'9" x 14'10" | ||
| Main Level | Bedroom | 10'5" x 10'11" | ||
| Main Level | 4pc Bathroom | 8'10" x 10'3" | ||
| Main Level | Laundry Room | Measurements not available | ||
| Main Level | Other | 10'2" x 5'8" | ||
| Main Level | 3pc Ensuite Bath | 10'1" x 4'11" | ||
| Main Level | Other | 11'7" x 17'6" |
https://www.realtor.ca/real-estate/27085121/1-matheson-street-crysler-crysler


#201-1500 Bank Street
Ottawa, Ontario K1H 7Z2

#201-1500 Bank Street
Ottawa, Ontario K1H 7Z2































