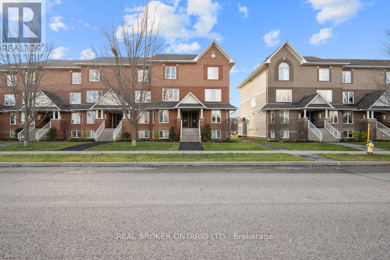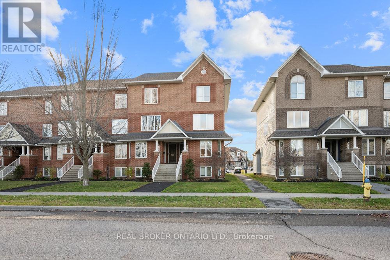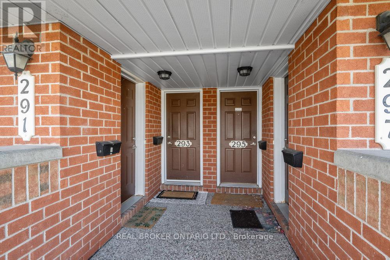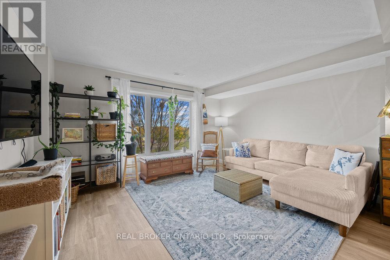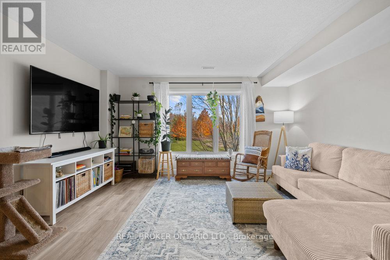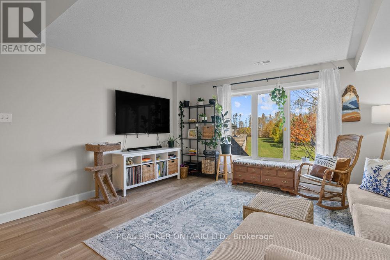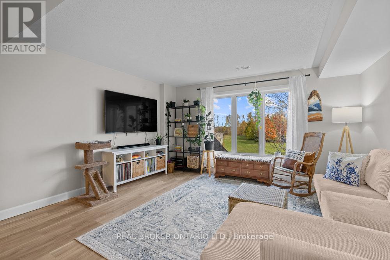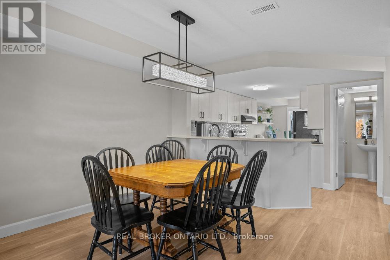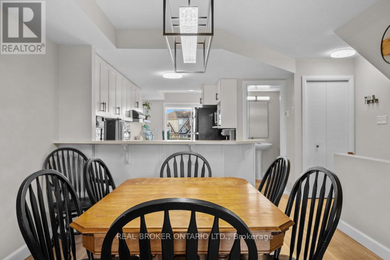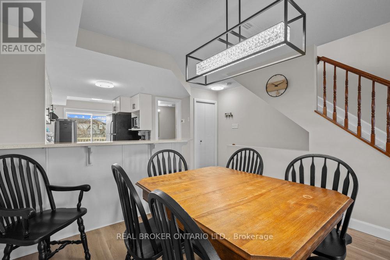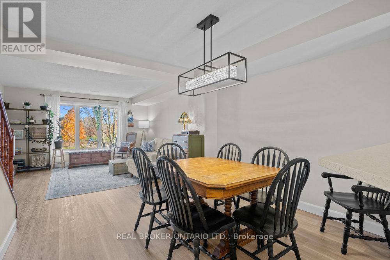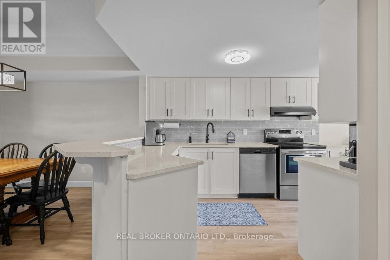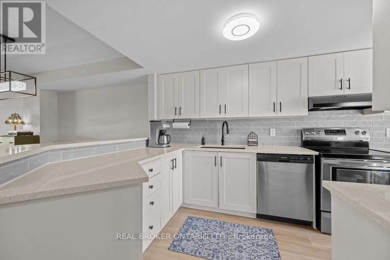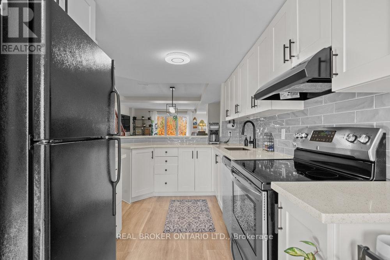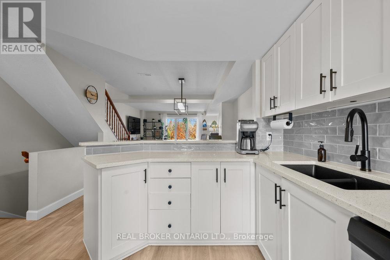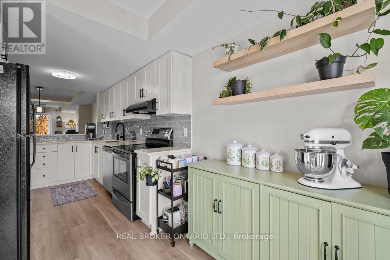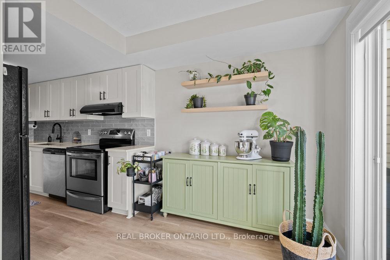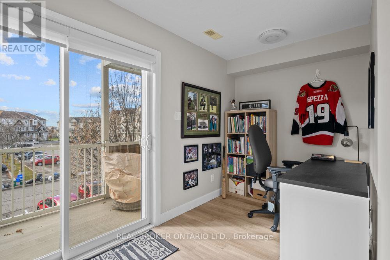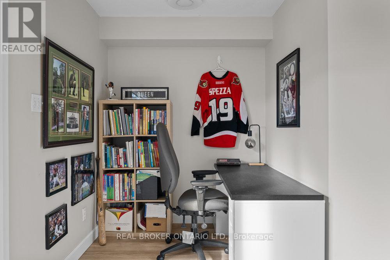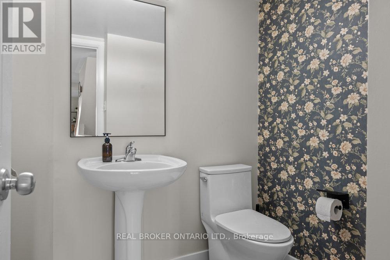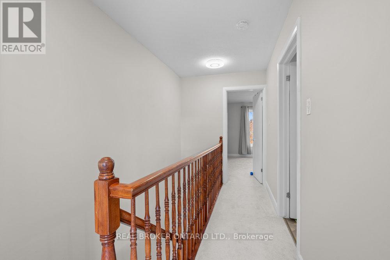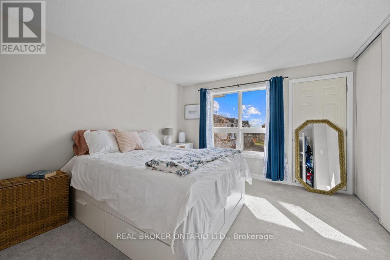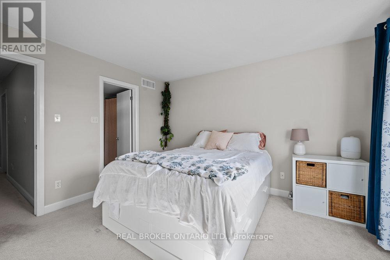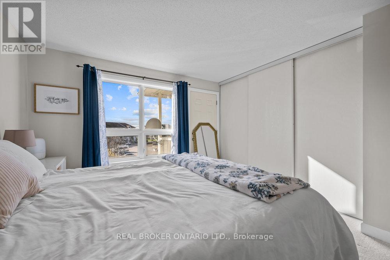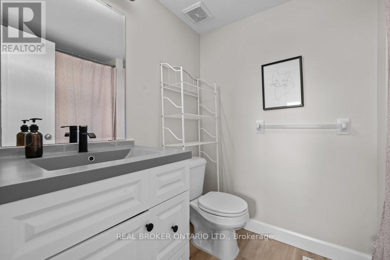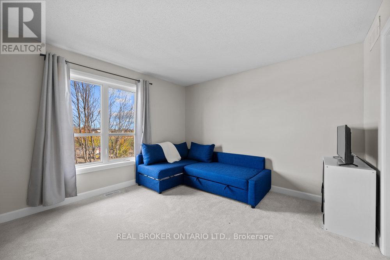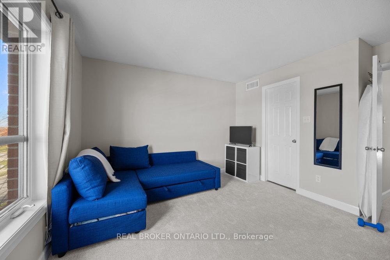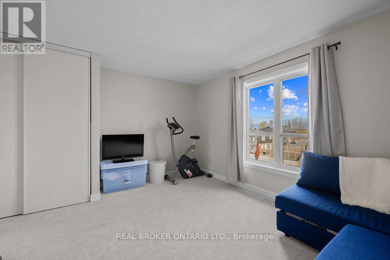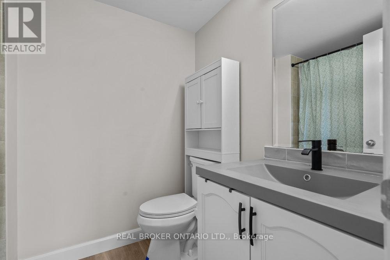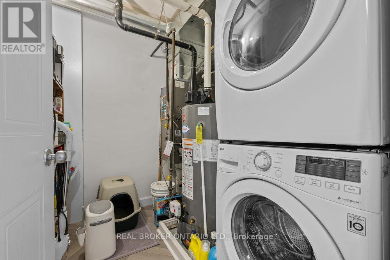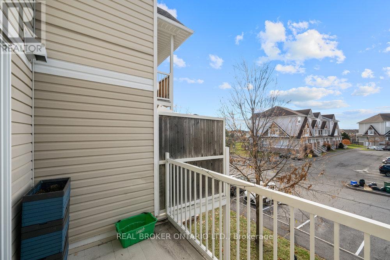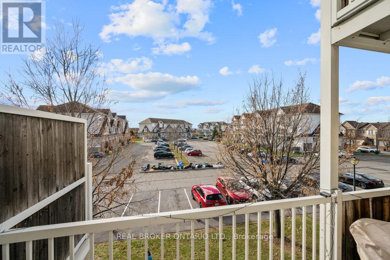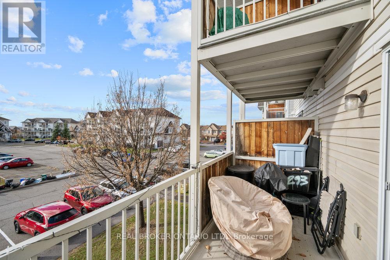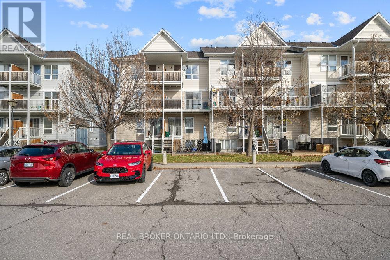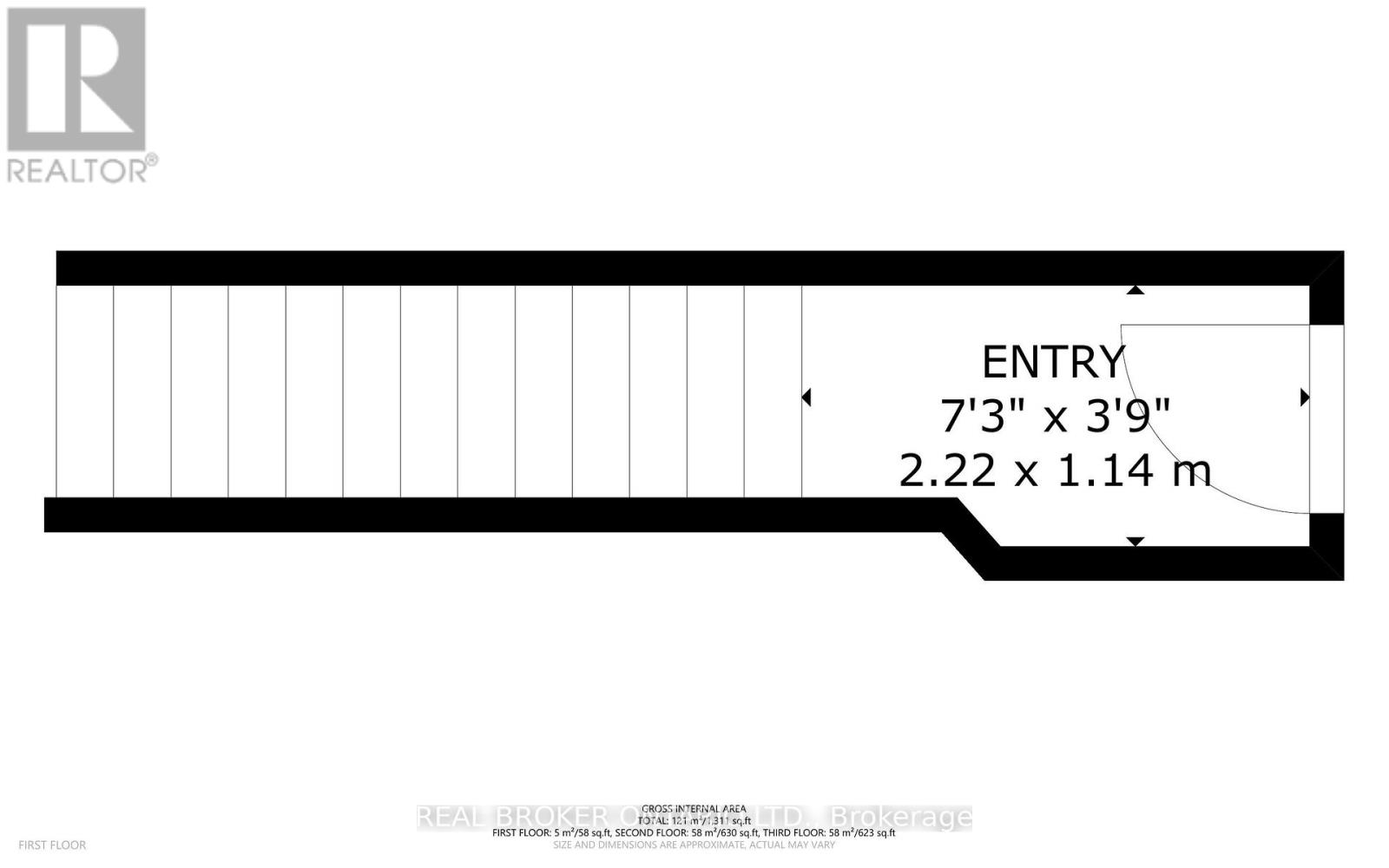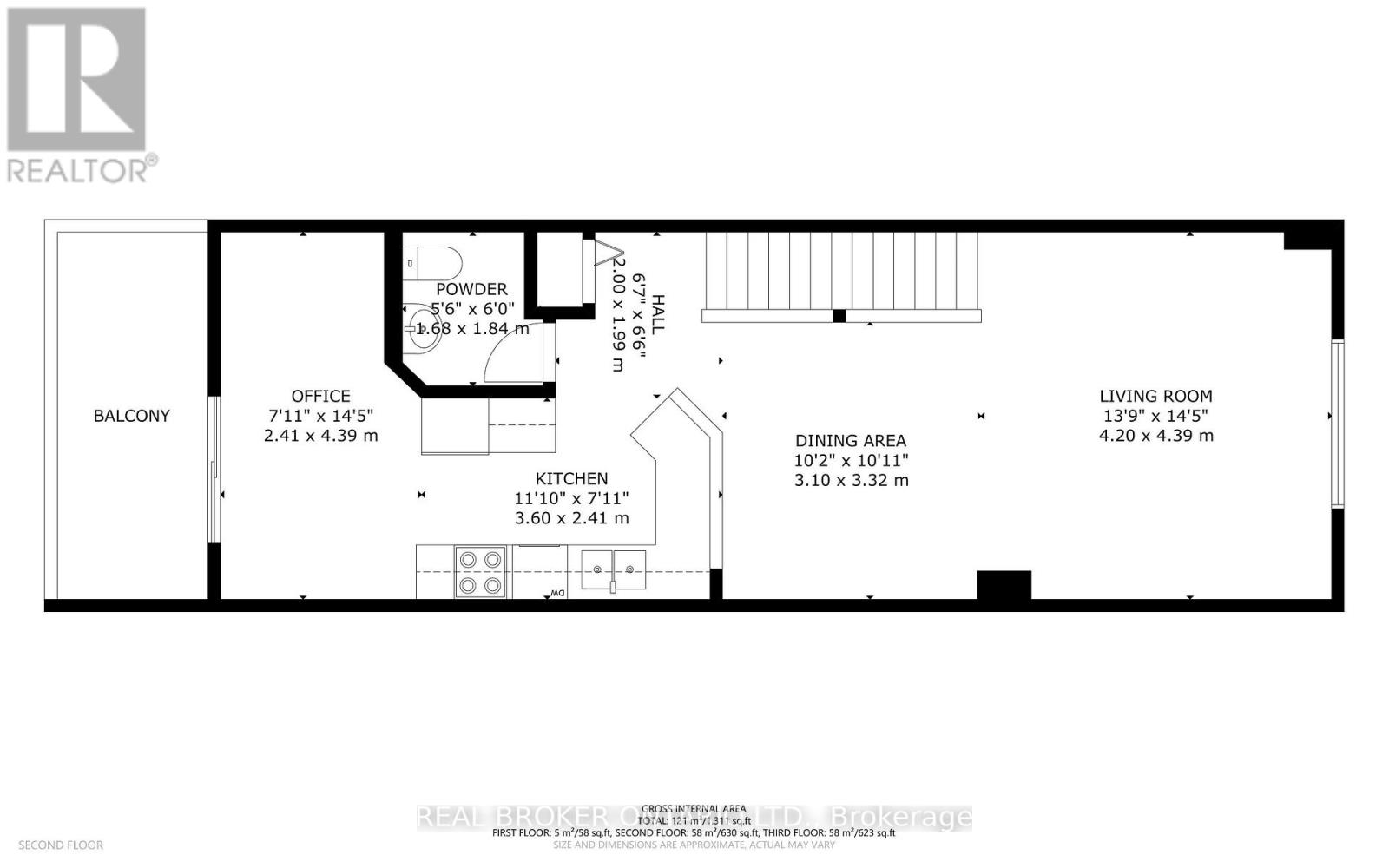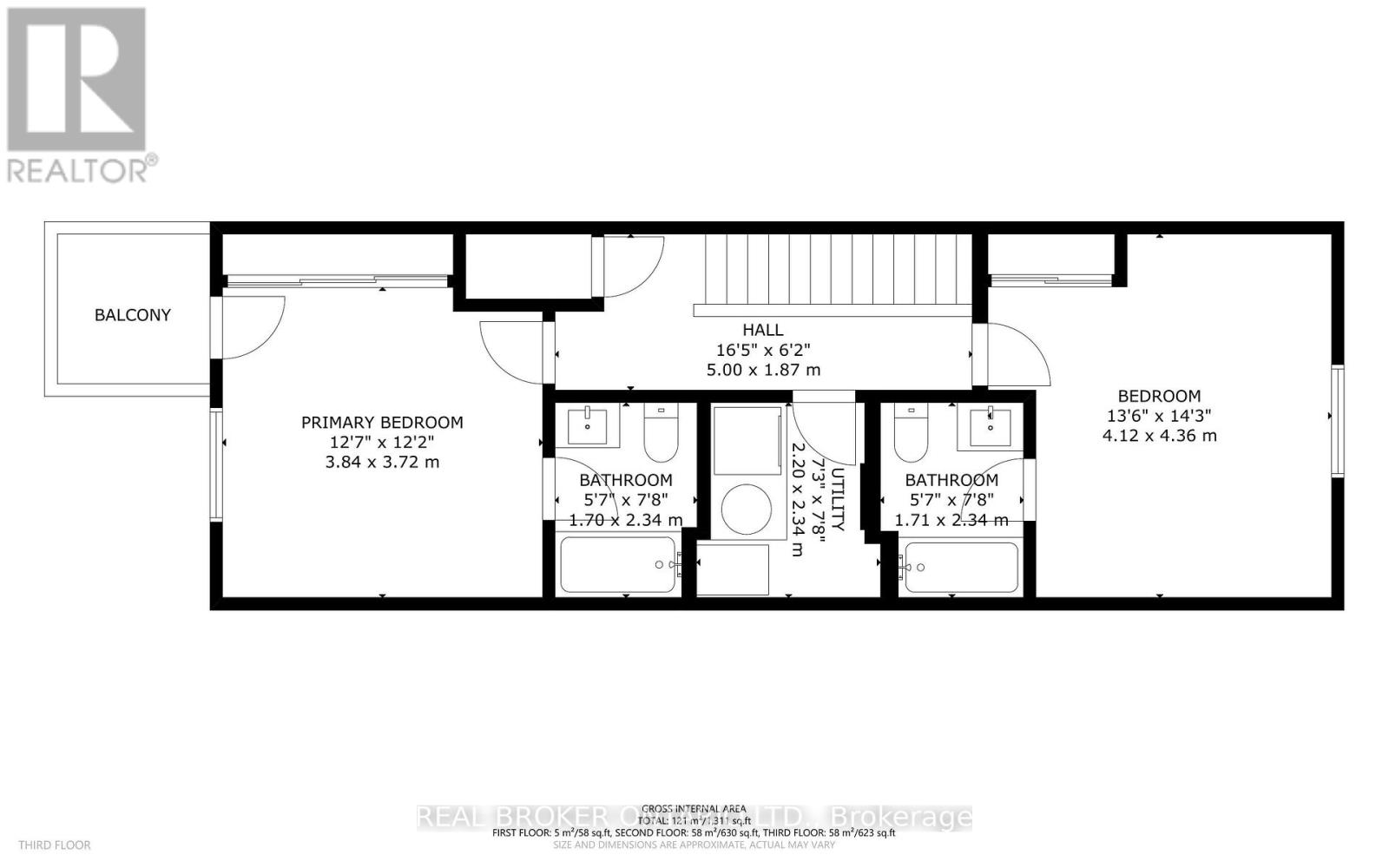10 - 293 Aquaview Drive Ottawa, Ontario K4A 0B6
$417,500Maintenance, Insurance, Parking
$241.61 Monthly
Maintenance, Insurance, Parking
$241.61 MonthlyImmaculate 2-bedroom upper unit condominium with park views!! Welcome to this beautifully maintained 2-bedroom, 2-bathroom upper-level stacked condo in move-in ready condition. This home offers an inviting open-concept layout with a bright and airy feel throughout. Just off the kitchen, a cozy nook provides the perfect space for a home office or reading corner. Enjoy wonderful views overlooking a lovely park complete with play structures - an ideal setting for young families or those who appreciate a tranquil green space. The location cannot be beat - just steps to shopping, restaurants, bars, groceries, and convenient transportation options. Presented with top-quality finishes and attention to detail, this home will impress even your fussiest clients. Truly a must-see! Taxes (2025) $2895, heating $50/month, hydro $90/month, water & sewer $50/month Status Certificate ordered - parking number 20. (id:49712)
Property Details
| MLS® Number | X12535190 |
| Property Type | Single Family |
| Neigbourhood | Avalon |
| Community Name | 1118 - Avalon East |
| Community Features | Pets Allowed With Restrictions |
| Equipment Type | Water Heater |
| Features | Balcony |
| Parking Space Total | 1 |
| Rental Equipment Type | Water Heater |
Building
| Bathroom Total | 3 |
| Bedrooms Above Ground | 2 |
| Bedrooms Total | 2 |
| Appliances | Dishwasher, Dryer, Stove, Washer, Refrigerator |
| Basement Type | None |
| Cooling Type | Central Air Conditioning |
| Exterior Finish | Brick |
| Foundation Type | Poured Concrete |
| Half Bath Total | 1 |
| Heating Fuel | Natural Gas |
| Heating Type | Forced Air |
| Size Interior | 1,200 - 1,399 Ft2 |
| Type | Row / Townhouse |
Parking
| No Garage |
Land
| Acreage | No |
Rooms
| Level | Type | Length | Width | Dimensions |
|---|---|---|---|---|
| Second Level | Laundry Room | 2.34 m | 2.2 m | 2.34 m x 2.2 m |
| Second Level | Primary Bedroom | 3.84 m | 3.72 m | 3.84 m x 3.72 m |
| Second Level | Bathroom | 2.34 m | 1.7 m | 2.34 m x 1.7 m |
| Second Level | Bedroom | 4.36 m | 4.12 m | 4.36 m x 4.12 m |
| Second Level | Bathroom | 2.34 m | 1.71 m | 2.34 m x 1.71 m |
| Main Level | Foyer | 2.22 m | 1.14 m | 2.22 m x 1.14 m |
| Main Level | Living Room | 4.39 m | 4.2 m | 4.39 m x 4.2 m |
| Main Level | Dining Room | 3.32 m | 3.1 m | 3.32 m x 3.1 m |
| Main Level | Kitchen | 3.6 m | 2.41 m | 3.6 m x 2.41 m |
| Main Level | Eating Area | 4.39 m | 2.41 m | 4.39 m x 2.41 m |
| Main Level | Bathroom | 1.84 m | 1.68 m | 1.84 m x 1.68 m |
https://www.realtor.ca/real-estate/29093089/10-293-aquaview-drive-ottawa-1118-avalon-east
