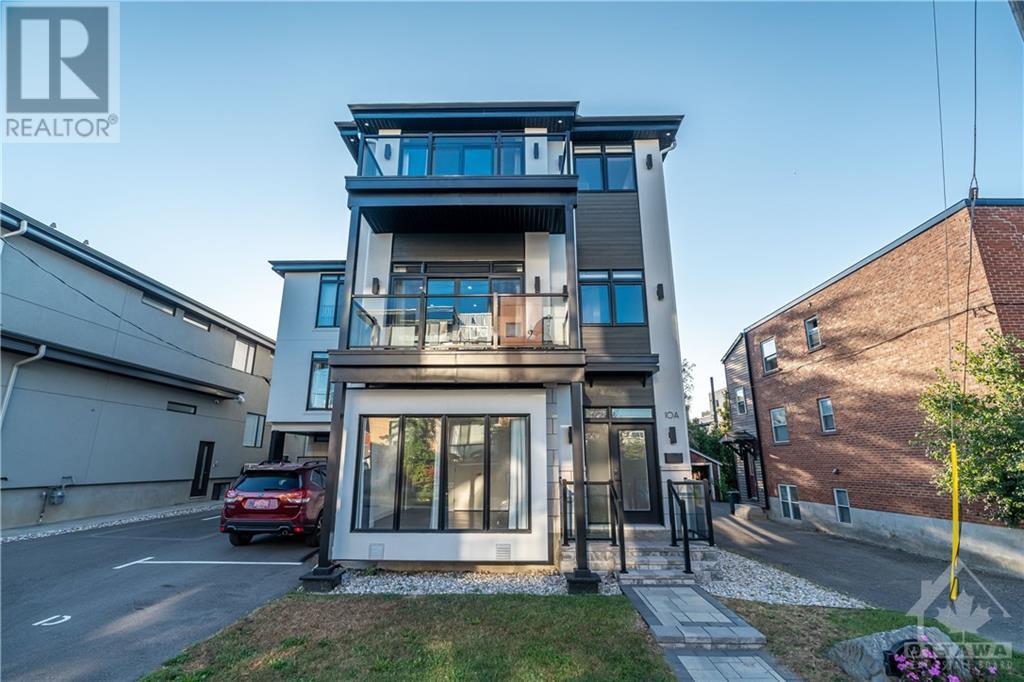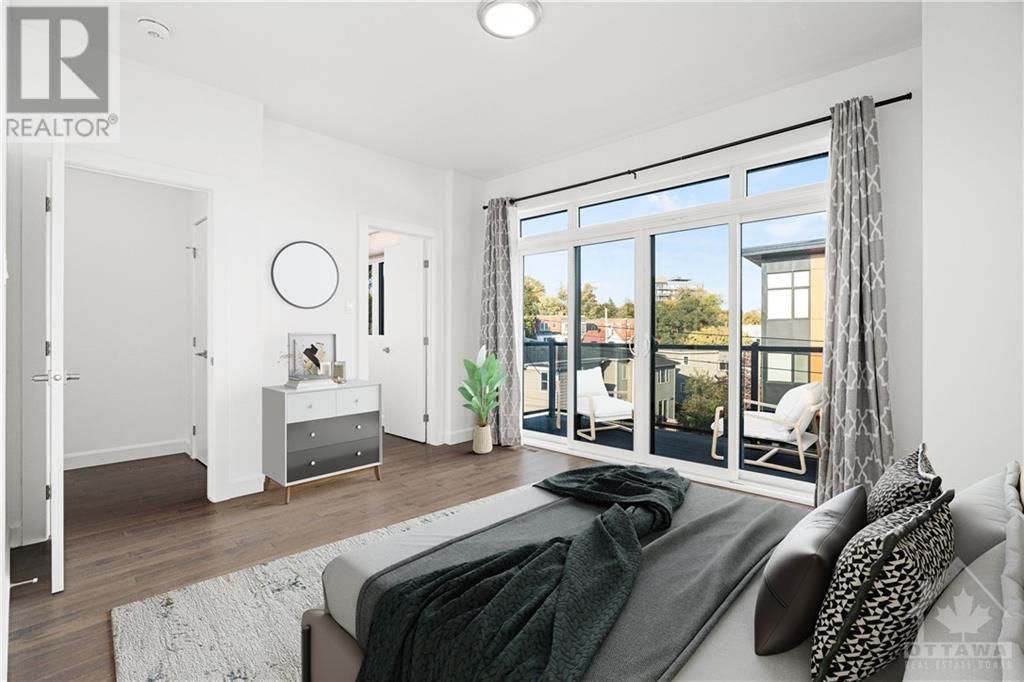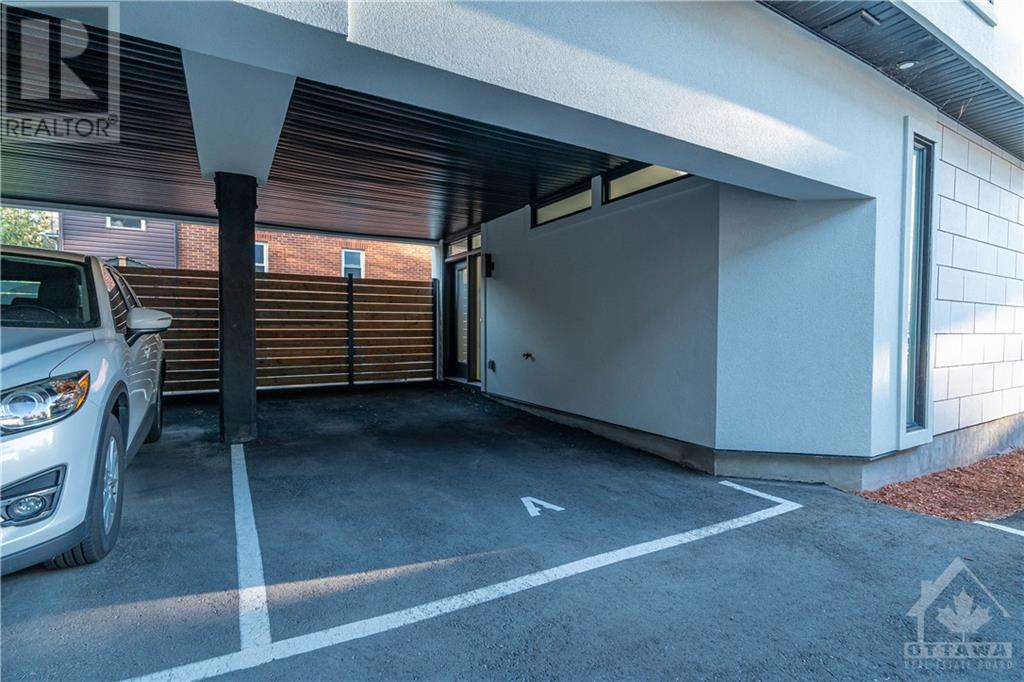10 Chapleau Avenue Unit#a Ottawa, Ontario K1M 1E3
$4,450 Monthly
Welcome to this Executive Townhome in the heart of coveted Beechwood Village. Experience the urban lifestyle and luxury living with this spacious, open-concept and low maintenance home. The chef’s kitchen features a cascading waterfall island, top-of-the-line appliances, walk-in pantry, and high end finishes. The statement fireplace wall adds to the warmth and style of this home leading to a beautiful balcony. Three bedrooms each featuring their own en-suites, with the third level showcasing a primary suite, second bedroom, and laundry. The finished lower level is perfect for a gym or office/family room. Beechwood Village is a unique and charming neighbourhood in Ottawa, offering lush greenery, shops, restaurants and excellent schools. Don't miss out on this rare opportunity to experience all the conveniences of modern living! 24 hour irrevocable. (id:49712)
Property Details
| MLS® Number | 1397831 |
| Property Type | Single Family |
| Neigbourhood | Beechwood Village |
| AmenitiesNearBy | Public Transit, Recreation Nearby, Shopping |
| Features | Private Setting, Balcony |
| ParkingSpaceTotal | 1 |
Building
| BathroomTotal | 4 |
| BedroomsAboveGround | 3 |
| BedroomsTotal | 3 |
| Amenities | Laundry - In Suite |
| Appliances | Refrigerator, Oven - Built-in, Cooktop, Dishwasher, Dryer, Hood Fan, Microwave, Washer, Alarm System |
| BasementDevelopment | Finished |
| BasementType | Full (finished) |
| ConstructedDate | 2020 |
| CoolingType | Central Air Conditioning, Air Exchanger |
| ExteriorFinish | Stone, Siding |
| FireProtection | Smoke Detectors |
| FireplacePresent | Yes |
| FireplaceTotal | 1 |
| FlooringType | Wall-to-wall Carpet, Hardwood, Tile |
| HalfBathTotal | 1 |
| HeatingFuel | Natural Gas |
| HeatingType | Forced Air |
| StoriesTotal | 3 |
| Type | Row / Townhouse |
| UtilityWater | Municipal Water |
Parking
| Carport |
Land
| Acreage | No |
| FenceType | Fenced Yard |
| LandAmenities | Public Transit, Recreation Nearby, Shopping |
| Sewer | Municipal Sewage System |
| SizeIrregular | * Ft X * Ft |
| SizeTotalText | * Ft X * Ft |
| ZoningDescription | Residential |
Rooms
| Level | Type | Length | Width | Dimensions |
|---|---|---|---|---|
| Second Level | Kitchen | 14'9" x 10'4" | ||
| Second Level | Pantry | 7'1" x 4'11" | ||
| Second Level | Living Room | 16'1" x 14'9" | ||
| Second Level | 2pc Bathroom | 8'3" x 5'4" | ||
| Third Level | Primary Bedroom | 13'7" x 11'7" | ||
| Third Level | 5pc Bathroom | 11'0" x 8'0" | ||
| Third Level | Other | 8'3" x 4'3" | ||
| Third Level | Bedroom | 12'0" x 10'5" | ||
| Third Level | 4pc Bathroom | 8'6" x 8'0" | ||
| Third Level | Laundry Room | 6'2" x 5'0" | ||
| Basement | Recreation Room | 16'1" x 8'9" | ||
| Basement | Storage | 7'2" x 6'7" | ||
| Main Level | Foyer | 16'0" x 9'0" | ||
| Main Level | Bedroom | 15'4" x 11'10" | ||
| Main Level | 3pc Bathroom | 9'10" x 5'0" |
https://www.realtor.ca/real-estate/27046966/10-chapleau-avenue-unita-ottawa-beechwood-village

1433 Wellington St W Unit 113
Ottawa, Ontario K1Y 2X4
(613) 422-8688
(613) 422-6200
ottawacentral.evrealestate.com/

1433 Wellington St W Unit 113
Ottawa, Ontario K1Y 2X4
(613) 422-8688
(613) 422-6200
ottawacentral.evrealestate.com/

































