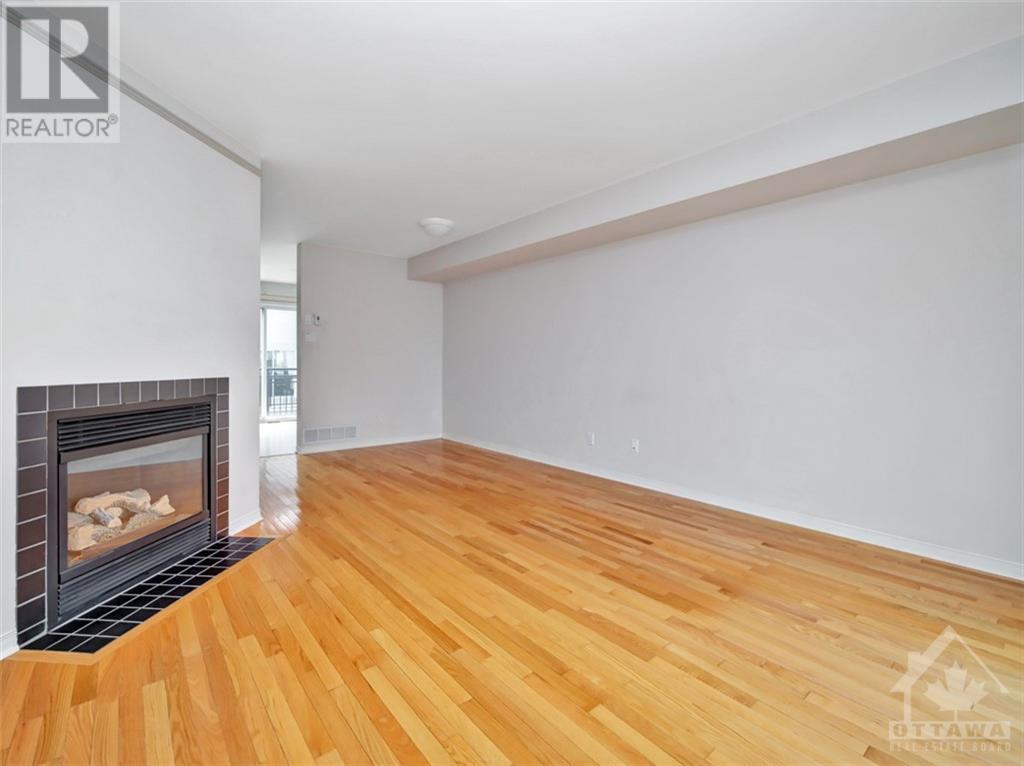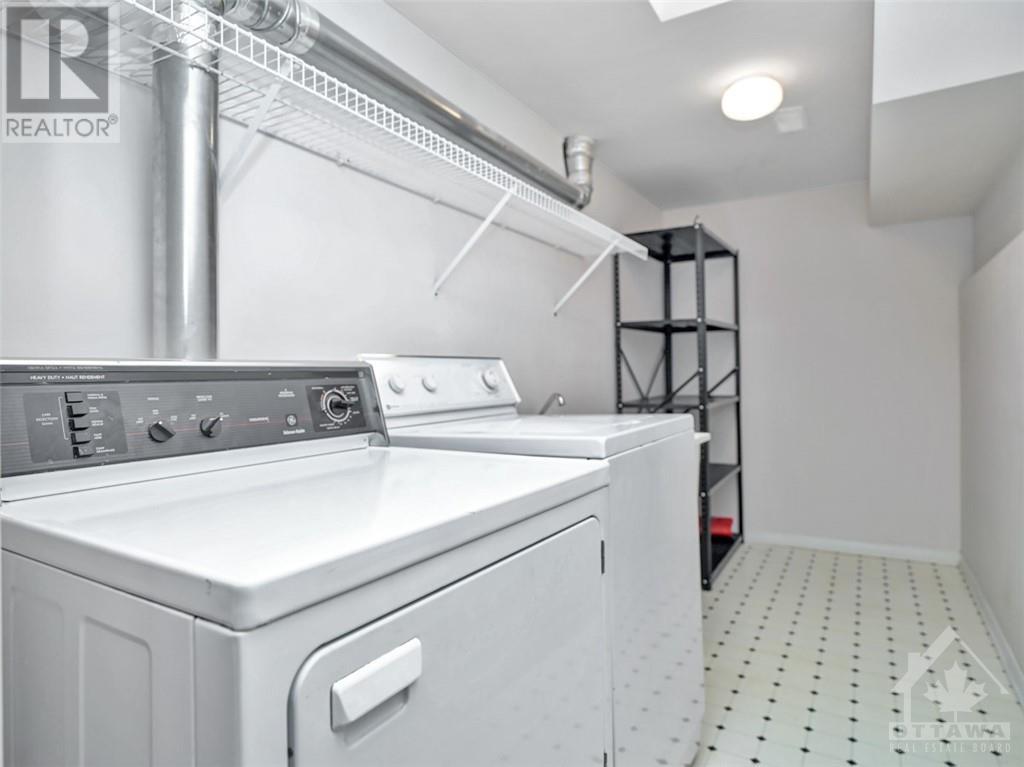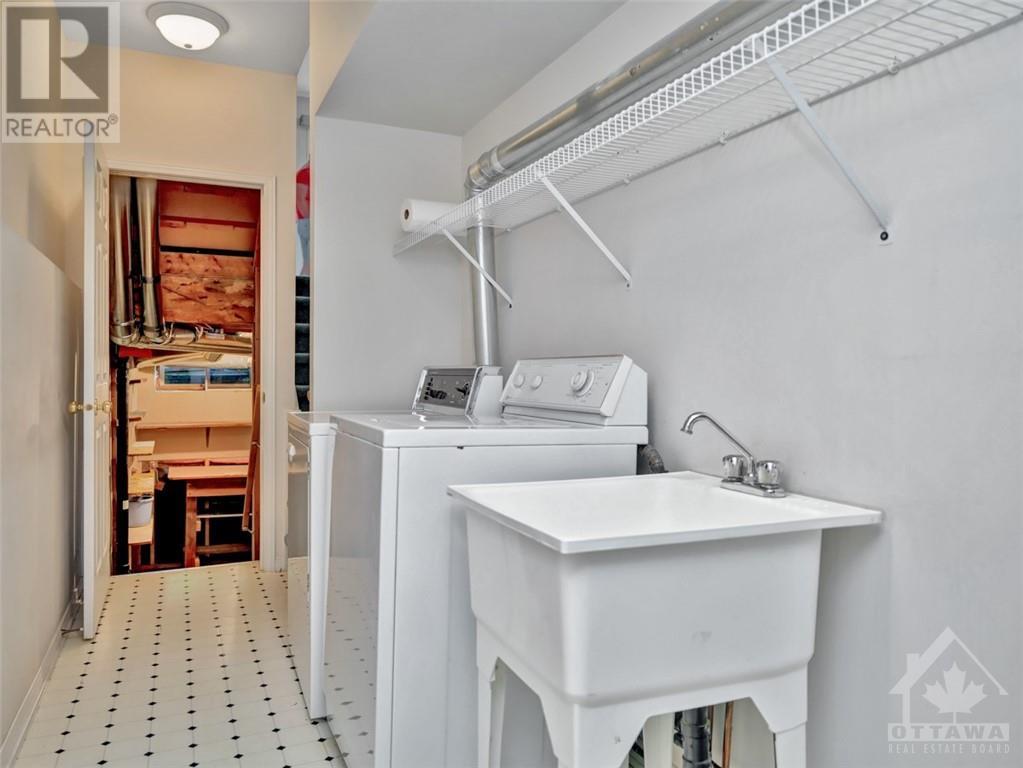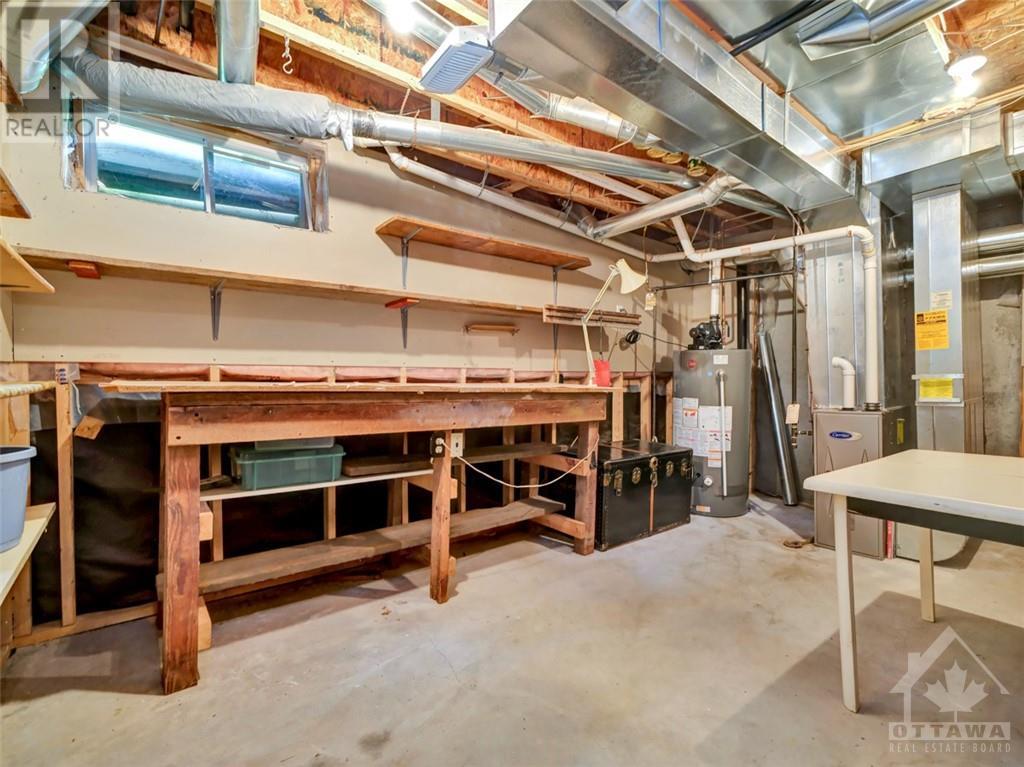10 Craftsman Private Ottawa, Ontario K1Y 4W9
$797,000Maintenance, Common Area Maintenance, Insurance, Other, See Remarks, Reserve Fund Contributions, Parcel of Tied Land
$534 Yearly
Maintenance, Common Area Maintenance, Insurance, Other, See Remarks, Reserve Fund Contributions, Parcel of Tied Land
$534 YearlyWelcome to this Spacious, 3-bedroom freehold row unit nestled in the sought-after neighborhood of Wellington Village. Just steps to the Parkdale Market, Westboro restaurants, shopping, and the LRT. Clean as a whistle and beautifully maintained by the original owner. The living room w/ gas fireplace has hardwood flooring and a formal dining space, ideal for entertaining or relaxing with family. Bright South facing kitchen with plenty of cupboard space,cozy eating area with patio door to 1 of 2 balconies. On the 3rd level,discover 2 well-appointed bedrooms, den (easily converted to a 3rd bedroom) and a full bathroom. The lower level features a family room with walkout to the charming patio and fenced yard, a 2 piece bath and laundry room. Basement with a large utility/workshop and storage.The garage is larger than most in the complex as it was custom built to accomodate a larger vehicle. Average days on market on this street is 6, see it today! (id:49712)
Property Details
| MLS® Number | 1401106 |
| Property Type | Single Family |
| Neigbourhood | Wellington Village |
| Amenities Near By | Public Transit, Recreation Nearby, Shopping |
| Features | Balcony, Automatic Garage Door Opener |
| Parking Space Total | 1 |
Building
| Bathroom Total | 2 |
| Bedrooms Above Ground | 3 |
| Bedrooms Total | 3 |
| Appliances | Refrigerator, Dishwasher, Dryer, Hood Fan, Microwave, Stove, Washer, Blinds |
| Basement Development | Unfinished |
| Basement Type | Full (unfinished) |
| Constructed Date | 1999 |
| Cooling Type | None |
| Exterior Finish | Stone, Brick |
| Fireplace Present | Yes |
| Fireplace Total | 1 |
| Fixture | Drapes/window Coverings |
| Flooring Type | Wall-to-wall Carpet, Hardwood, Vinyl |
| Foundation Type | Poured Concrete |
| Half Bath Total | 1 |
| Heating Fuel | Natural Gas |
| Heating Type | Forced Air |
| Stories Total | 3 |
| Type | Row / Townhouse |
| Utility Water | Municipal Water |
Parking
| Attached Garage |
Land
| Acreage | No |
| Fence Type | Fenced Yard |
| Land Amenities | Public Transit, Recreation Nearby, Shopping |
| Sewer | Municipal Sewage System |
| Size Depth | 55 Ft ,1 In |
| Size Frontage | 17 Ft ,1 In |
| Size Irregular | 17.06 Ft X 55.08 Ft |
| Size Total Text | 17.06 Ft X 55.08 Ft |
| Zoning Description | Residential |
Rooms
| Level | Type | Length | Width | Dimensions |
|---|---|---|---|---|
| Second Level | Living Room | 20'5" x 12'9" | ||
| Second Level | Dining Room | 10'1" x 8'10" | ||
| Second Level | Kitchen | 10'1" x 7'7" | ||
| Third Level | Primary Bedroom | 13'11" x 10'4" | ||
| Third Level | Bedroom | 10'6" x 8'0" | ||
| Third Level | Den | 9'11" x 8'0" | ||
| Third Level | Full Bathroom | 10'8" x 6'1" | ||
| Basement | Workshop | 16'2" x 10'4" | ||
| Lower Level | Family Room | 12'11" x 10'11" | ||
| Lower Level | 2pc Bathroom | Measurements not available | ||
| Lower Level | Laundry Room | 15'9" x 5'1" |
https://www.realtor.ca/real-estate/27154733/10-craftsman-private-ottawa-wellington-village


610 Bronson Avenue
Ottawa, Ontario K1S 4E6


































