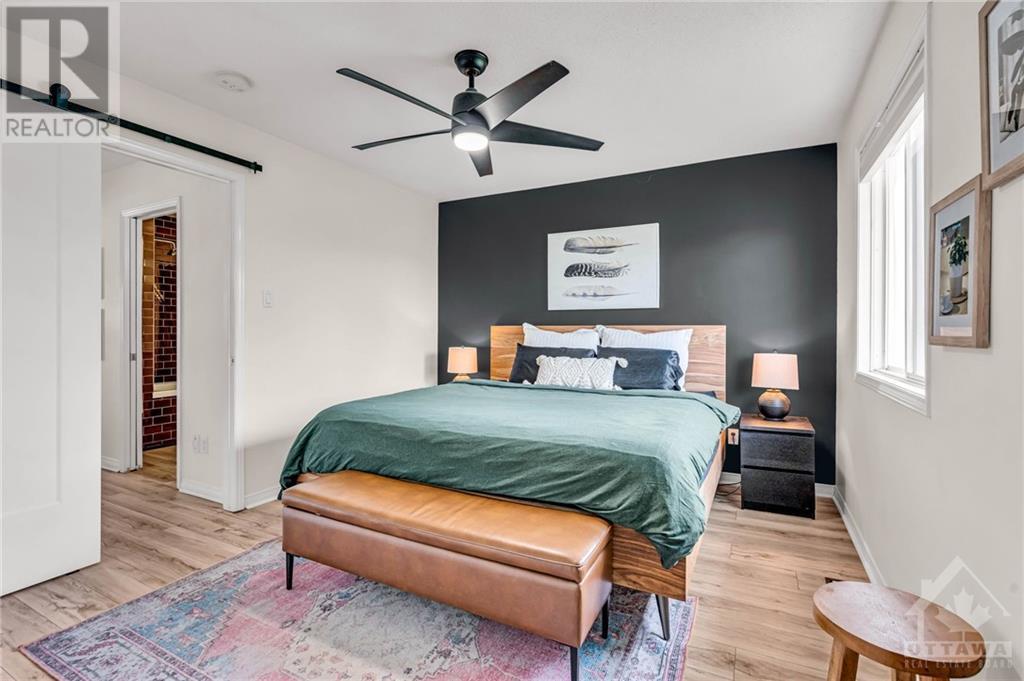2 Bedroom 2 Bathroom
Fireplace Central Air Conditioning Forced Air
$3,800 Monthly
Live your best life in sought-after Hintonburg! This home is the definition of location. Entering you'll notice the beautiful hardwood floor & natural light. Living room has large bay window overseeing the park. Dining room offers cozy fireplace & area to host friends & family. Kitchen has newer SS appliances, ample storage, breakfast nook, & a bright bay window overlooking the serene rear yard. Upstairs you have a nicely sized primary bedroom with wall to wall closets. Second room is perfect for an office, or guest room setup. 4-Pc Bathroom was extended for more space. Basement is a multipurpose area for office, gym, entertainment area & walks out to the private backyard where you can enjoy some fresh air. You're steps from Bayview station, LRT, restaurants, coffee shops, Little Italy, Chinatown, Ottawa River Pathways, Dow's Lake & the Civic Hospital. No rear/front neighbours. Option to be furnished. EV Charger installed. Rental App required. 3 Visitor parking in front (id:49712)
Property Details
| MLS® Number | 1403754 |
| Property Type | Single Family |
| Neigbourhood | Hintonburg |
| AmenitiesNearBy | Public Transit, Shopping, Water Nearby |
| CommunityFeatures | Family Oriented |
| Features | Park Setting, Automatic Garage Door Opener |
| ParkingSpaceTotal | 2 |
| Structure | Deck |
Building
| BathroomTotal | 2 |
| BedroomsAboveGround | 2 |
| BedroomsTotal | 2 |
| Amenities | Laundry - In Suite |
| Appliances | Refrigerator, Dishwasher, Dryer, Hood Fan, Stove, Washer, Blinds |
| BasementDevelopment | Finished |
| BasementType | Full (finished) |
| ConstructedDate | 1997 |
| CoolingType | Central Air Conditioning |
| ExteriorFinish | Brick, Siding |
| FireplacePresent | Yes |
| FireplaceTotal | 1 |
| FlooringType | Vinyl |
| HalfBathTotal | 1 |
| HeatingFuel | Natural Gas |
| HeatingType | Forced Air |
| StoriesTotal | 3 |
| Type | Row / Townhouse |
| UtilityWater | Municipal Water |
Parking
Land
| AccessType | Highway Access |
| Acreage | No |
| FenceType | Fenced Yard |
| LandAmenities | Public Transit, Shopping, Water Nearby |
| Sewer | Municipal Sewage System |
| SizeIrregular | * Ft X * Ft |
| SizeTotalText | * Ft X * Ft |
| ZoningDescription | Residential |
Rooms
| Level | Type | Length | Width | Dimensions |
|---|
| Second Level | Primary Bedroom | | | 13'1" x 11'0" |
| Second Level | Bedroom | | | 15'4" x 12'4" |
| Lower Level | Family Room | | | 15'4" x 11'0" |
| Lower Level | Laundry Room | | | Measurements not available |
| Lower Level | Storage | | | Measurements not available |
| Main Level | Foyer | | | 5'11" x 5'2" |
| Main Level | 2pc Bathroom | | | Measurements not available |
| Main Level | Living Room | | | 10'8" x 9'8" |
| Main Level | Dining Room | | | 13'8" x 9'8" |
| Main Level | Kitchen | | | 9'6" x 6'2" |
https://www.realtor.ca/real-estate/27202149/10-hintonburg-place-unit11-ottawa-hintonburg




































