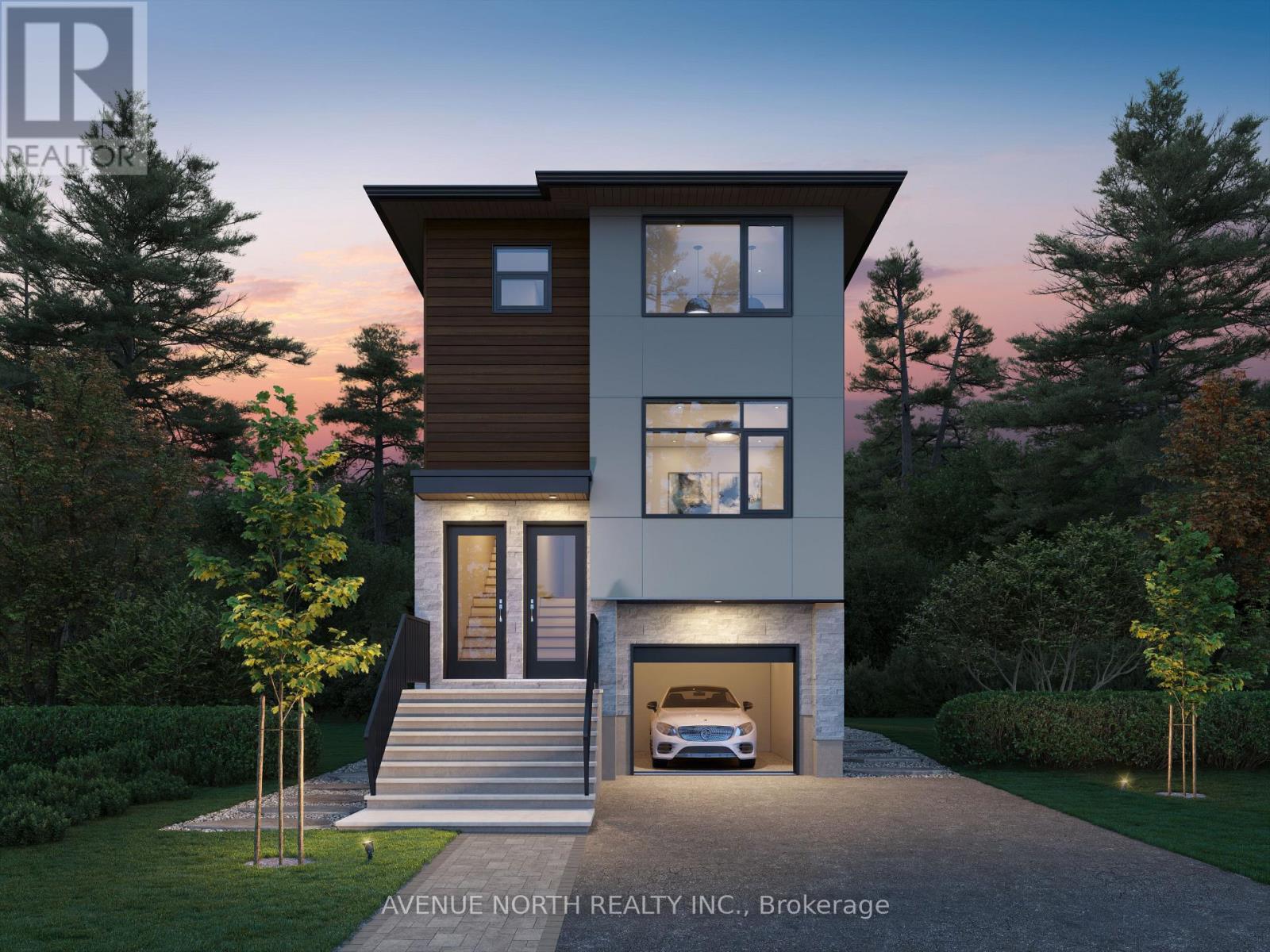10 Bedroom
5 Bathroom
3,000 - 3,500 ft2
Central Air Conditioning
Forced Air
Landscaped
$1,449,000
Introducing a brand-new detached development with THREE above-grade apartment dwelling units, each with their own entrances, in-suite laundry and separately metered utilities. With two 4-bed, 2-bath units and one 2-bed, 1-bath unit, this rare turnkey investment offers exceptional income potential and modern design. With a projected gross annual income of $86,400 and a one-year developer warranty, this is a dream investment property. Energy-efficient systems, including high-efficiency heat pumps with backup electric heating and tankless water heaters, keep operating costs low. An attached garage spot offers additional income potential through separate rental. Located just minutes from top-rated schools, public transit, major arterial routes, and Highway 416, this property ensures strong tenant demand. With no rent control due to new-build exemption, investors can take full advantage of market-driven rents and a healthy ROI. Expected completion date is February 2026. STILL UNDER CONSTRUCTION. Gas and Hydro is separately metered, builder can also separate water meters. (id:49712)
Property Details
|
MLS® Number
|
X12251000 |
|
Property Type
|
Single Family |
|
Neigbourhood
|
Barrhaven West |
|
Community Name
|
7701 - Barrhaven - Pheasant Run |
|
Amenities Near By
|
Park, Schools, Public Transit |
|
Community Features
|
School Bus |
|
Equipment Type
|
Water Heater, Water Heater - Tankless |
|
Features
|
Lighting, Carpet Free |
|
Parking Space Total
|
3 |
|
Rental Equipment Type
|
Water Heater, Water Heater - Tankless |
Building
|
Bathroom Total
|
5 |
|
Bedrooms Above Ground
|
10 |
|
Bedrooms Total
|
10 |
|
Age
|
New Building |
|
Amenities
|
Separate Heating Controls, Separate Electricity Meters |
|
Appliances
|
Garage Door Opener Remote(s), Dishwasher, Dryer, Stove, Washer, Refrigerator |
|
Basement Type
|
None |
|
Construction Style Attachment
|
Detached |
|
Cooling Type
|
Central Air Conditioning |
|
Exterior Finish
|
Stone, Steel |
|
Foundation Type
|
Poured Concrete |
|
Heating Fuel
|
Natural Gas |
|
Heating Type
|
Forced Air |
|
Stories Total
|
3 |
|
Size Interior
|
3,000 - 3,500 Ft2 |
|
Type
|
House |
|
Utility Water
|
Municipal Water |
Parking
Land
|
Acreage
|
No |
|
Land Amenities
|
Park, Schools, Public Transit |
|
Landscape Features
|
Landscaped |
|
Sewer
|
Sanitary Sewer |
|
Size Depth
|
120 Ft |
|
Size Frontage
|
29 Ft ,1 In |
|
Size Irregular
|
29.1 X 120 Ft |
|
Size Total Text
|
29.1 X 120 Ft |
Rooms
| Level |
Type |
Length |
Width |
Dimensions |
|
Second Level |
Bedroom 4 |
|
|
Measurements not available |
|
Second Level |
Bathroom |
|
|
Measurements not available |
|
Second Level |
Bathroom |
|
|
Measurements not available |
|
Second Level |
Utility Room |
|
|
Measurements not available |
|
Second Level |
Kitchen |
|
|
Measurements not available |
|
Second Level |
Bedroom |
|
|
Measurements not available |
|
Second Level |
Bedroom 2 |
|
|
Measurements not available |
|
Second Level |
Bedroom 3 |
|
|
Measurements not available |
|
Third Level |
Kitchen |
|
|
Measurements not available |
|
Third Level |
Bedroom |
|
|
Measurements not available |
|
Third Level |
Bedroom 2 |
|
|
Measurements not available |
|
Third Level |
Bedroom 3 |
|
|
Measurements not available |
|
Third Level |
Bedroom 4 |
|
|
Measurements not available |
|
Third Level |
Bathroom |
|
|
Measurements not available |
|
Third Level |
Bathroom |
|
|
Measurements not available |
|
Third Level |
Utility Room |
|
|
Measurements not available |
|
Main Level |
Foyer |
|
|
Measurements not available |
|
Main Level |
Kitchen |
|
|
Measurements not available |
|
Main Level |
Bedroom |
|
|
Measurements not available |
|
Main Level |
Bedroom 2 |
|
|
Measurements not available |
|
Main Level |
Bathroom |
|
|
Measurements not available |
|
Main Level |
Utility Room |
|
|
Measurements not available |
https://www.realtor.ca/real-estate/28533242/10-melville-drive-ottawa-7701-barrhaven-pheasant-run



