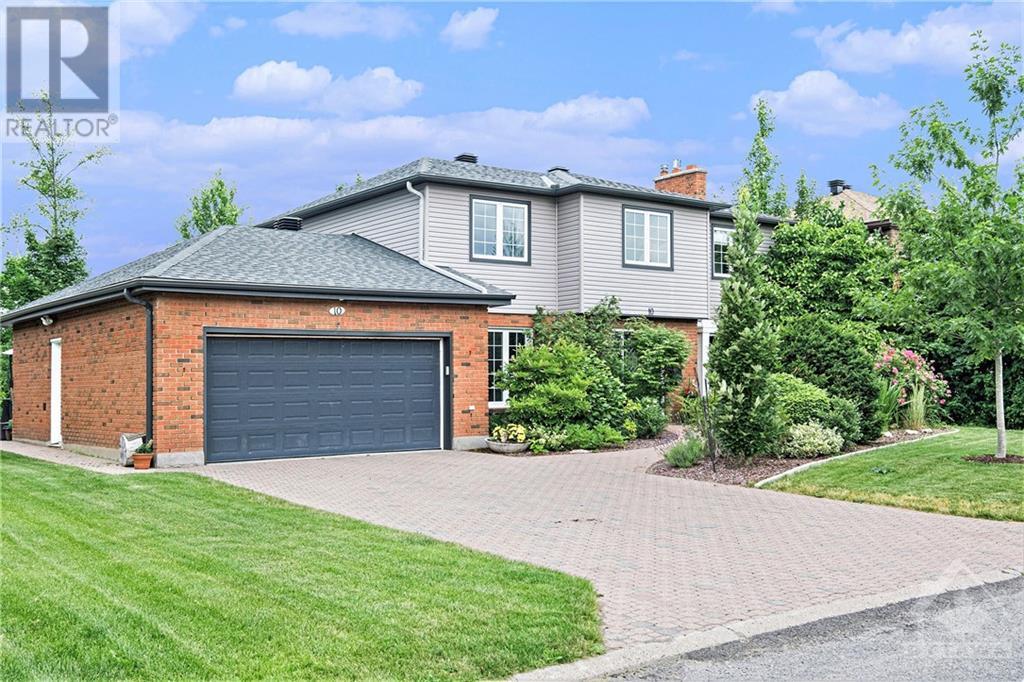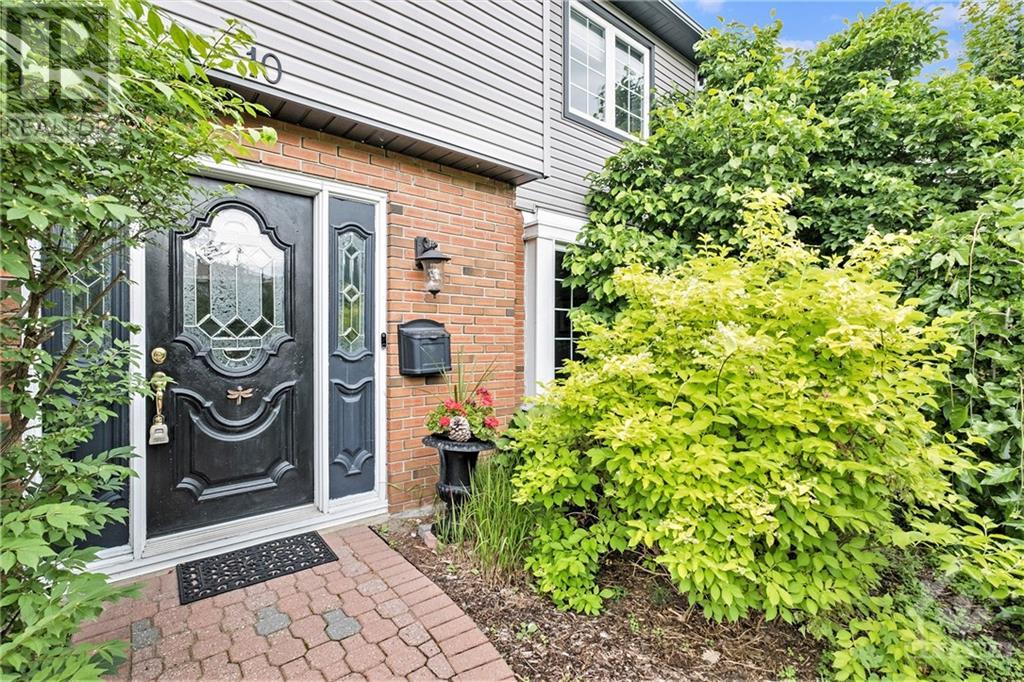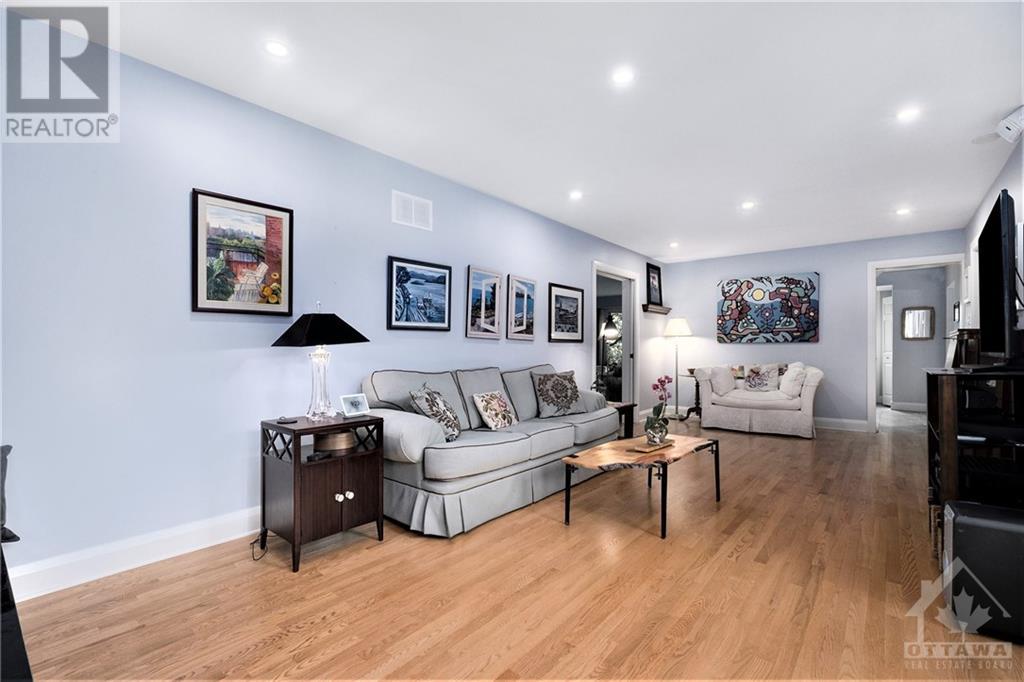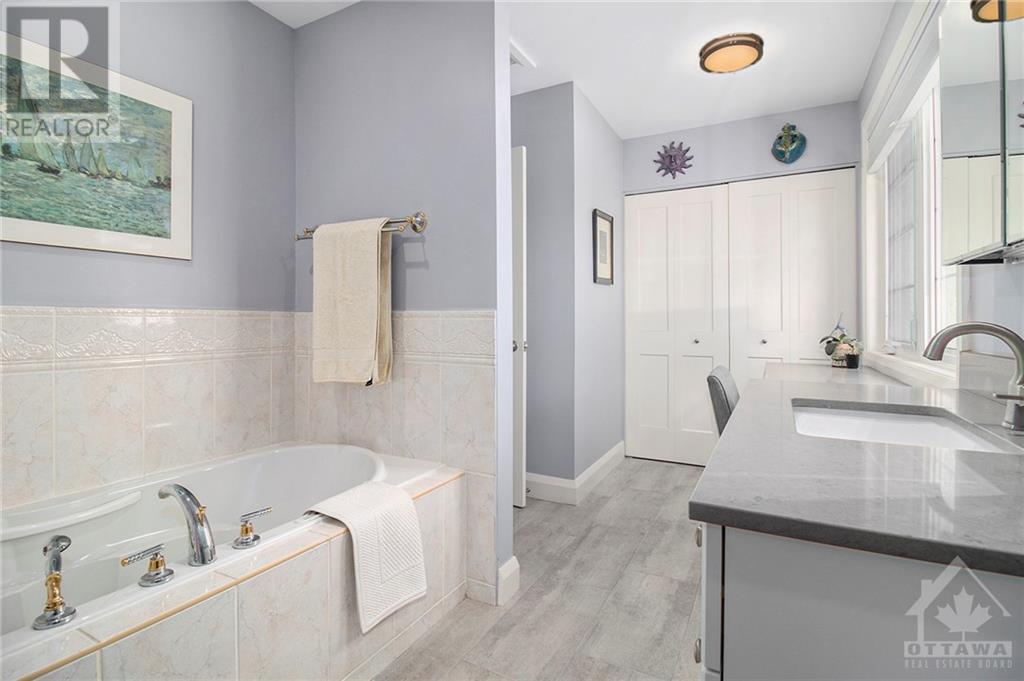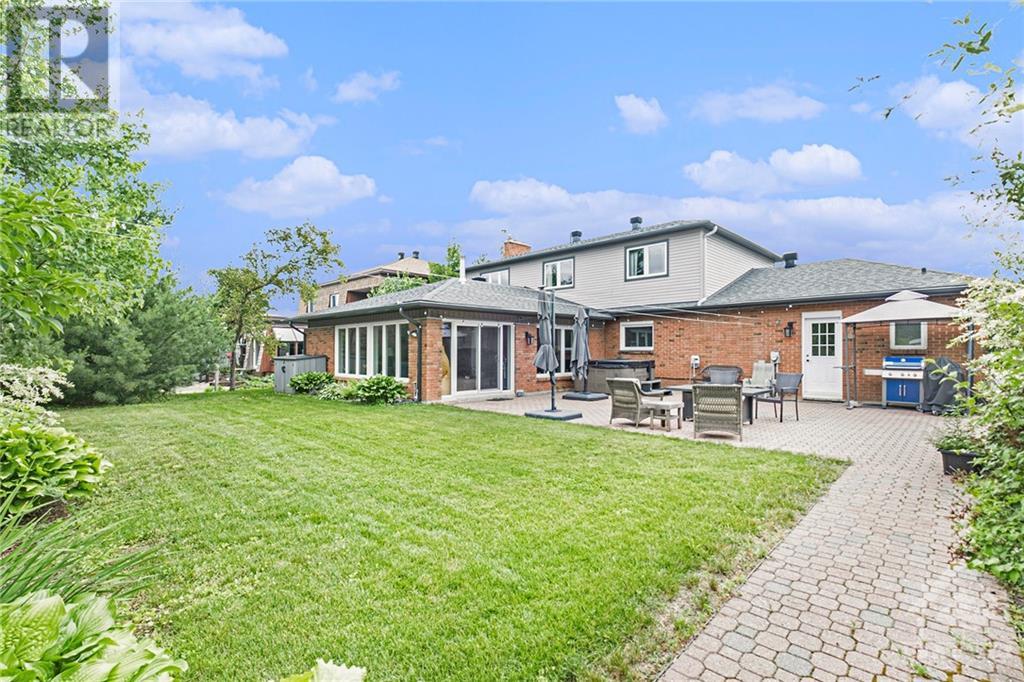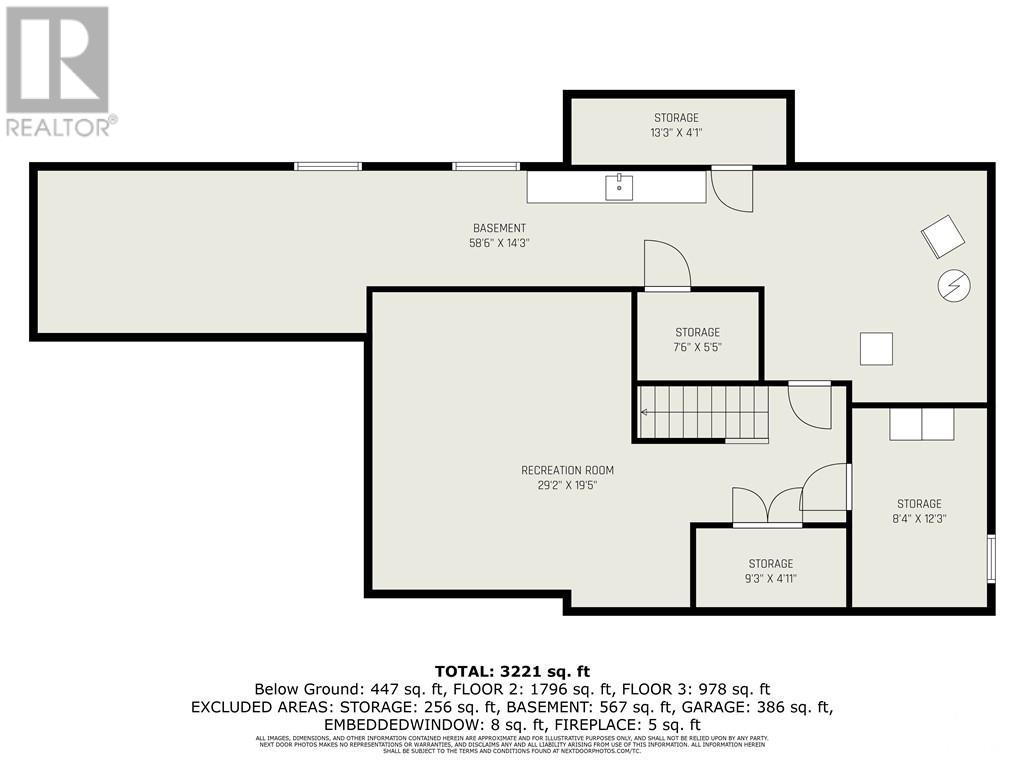4 Bedroom 4 Bathroom
Fireplace Central Air Conditioning Forced Air Landscaped, Underground Sprinkler
$1,129,999
If your like most people you probably want a home that offers great flexibility & space. Discover this satisfying home that pulls out all of the stops. The main floor has 2 baths, a big eat-in kitchen, a living room, a dining area PLUS 3 flex rooms that can be home offices or bedrooms. The upper level has 4generously proportioned bedrooms, 2 luxuriously handcrafted baths & is carpet-free. The partially finished lower level has a large recreation area, storage, a workshop & an exercise area. The yards feature English-inspired perennial gardens, interlock, a hot tub & an extraordinary amount of space for summer grilling & entertaining! Perfectly situated in close proximity to great schools, shopping, transit, the Queensway Carleton Hospital & the Bruce Pit. Without a doubt, you will love this kind & caring community in a highly coveted area. The possibilities here are endless. This is truly a home you will be proud to call your own! Please come make all of your dreams come true. (id:49712)
Property Details
| MLS® Number | 1399343 |
| Property Type | Single Family |
| Neigbourhood | Arlington Woods |
| Community Name | Nepean |
| AmenitiesNearBy | Public Transit, Recreation Nearby, Shopping |
| CommunityFeatures | Family Oriented |
| Features | Automatic Garage Door Opener |
| ParkingSpaceTotal | 6 |
| StorageType | Storage Shed |
| Structure | Patio(s) |
Building
| BathroomTotal | 4 |
| BedroomsAboveGround | 4 |
| BedroomsTotal | 4 |
| Appliances | Refrigerator, Dishwasher, Dryer, Microwave Range Hood Combo, Stove, Washer, Hot Tub, Blinds |
| BasementDevelopment | Partially Finished |
| BasementType | Full (partially Finished) |
| ConstructedDate | 1971 |
| ConstructionStyleAttachment | Detached |
| CoolingType | Central Air Conditioning |
| ExteriorFinish | Brick, Siding |
| FireplacePresent | Yes |
| FireplaceTotal | 2 |
| Fixture | Drapes/window Coverings, Ceiling Fans |
| FlooringType | Mixed Flooring, Hardwood |
| FoundationType | Poured Concrete |
| HalfBathTotal | 1 |
| HeatingFuel | Natural Gas |
| HeatingType | Forced Air |
| StoriesTotal | 2 |
| Type | House |
| UtilityWater | Municipal Water |
Parking
| Attached Garage | |
| Interlocked | |
Land
| Acreage | No |
| LandAmenities | Public Transit, Recreation Nearby, Shopping |
| LandscapeFeatures | Landscaped, Underground Sprinkler |
| Sewer | Municipal Sewage System |
| SizeDepth | 119 Ft ,10 In |
| SizeFrontage | 74 Ft ,11 In |
| SizeIrregular | 74.92 Ft X 119.87 Ft |
| SizeTotalText | 74.92 Ft X 119.87 Ft |
| ZoningDescription | Residential |
Rooms
| Level | Type | Length | Width | Dimensions |
|---|
| Second Level | Primary Bedroom | | | 13'1" x 16'3" |
| Second Level | Other | | | 6'0" x 5'0" |
| Second Level | 3pc Ensuite Bath | | | 13'6" x 11'0" |
| Second Level | 4pc Bathroom | | | 9'2" x 11'0" |
| Second Level | Bedroom | | | 10'7" x 12'4" |
| Second Level | Bedroom | | | 10'6" x 12'5" |
| Second Level | Bedroom | | | 11'5" x 8'3" |
| Lower Level | Storage | | | 13'3" x 4'1" |
| Lower Level | Other | | | 58'6" x 14'3" |
| Lower Level | Storage | | | 7'6" x 5'5" |
| Lower Level | Recreation Room | | | 29'2" x 19'5" |
| Lower Level | Storage | | | 9'3" x 4'11" |
| Lower Level | Storage | | | 8'4" x 12'3" |
| Main Level | Foyer | | | 12'4" x 10'1" |
| Main Level | Living Room | | | 13'0" x 24'7" |
| Main Level | Dining Room | | | 11'11" x 12'7" |
| Main Level | Family Room | | | 20'3" x 37'3" |
| Main Level | Sitting Room | | | 12'11" x 15'4" |
| Main Level | Full Bathroom | | | 5'0" x 6'10" |
| Main Level | Eating Area | | | 18'8" x 12'1" |
| Main Level | Laundry Room | | | 13'6" x 9'3" |
| Main Level | Partial Bathroom | | | 7'7" x 3'2" |
https://www.realtor.ca/real-estate/27084254/10-riverbrook-road-ottawa-arlington-woods

