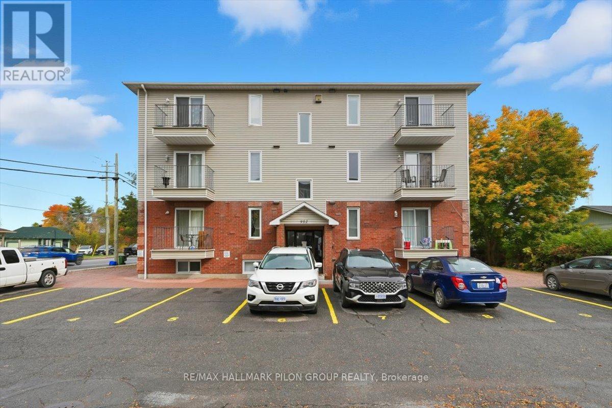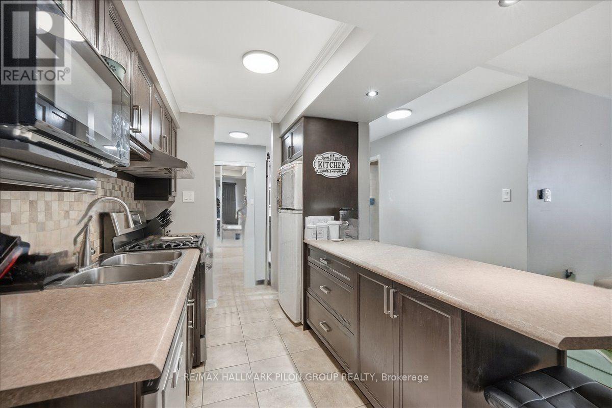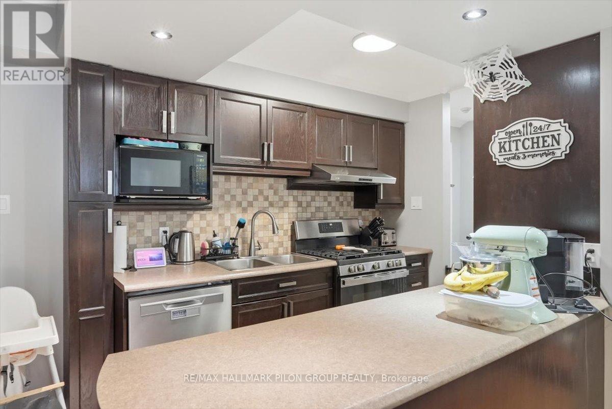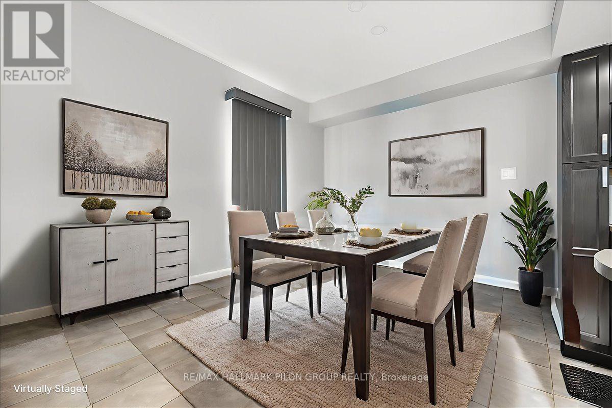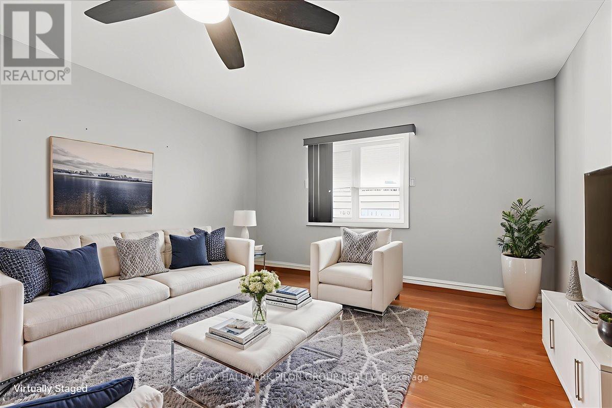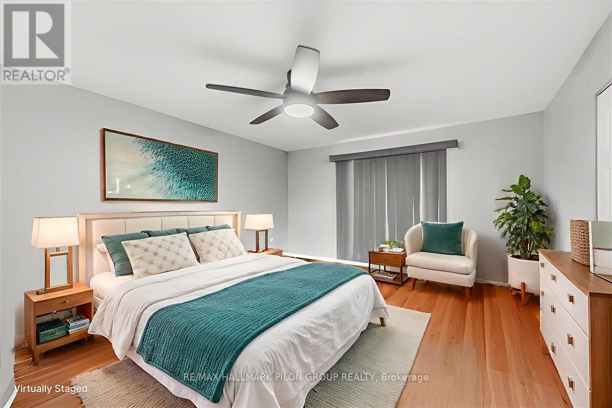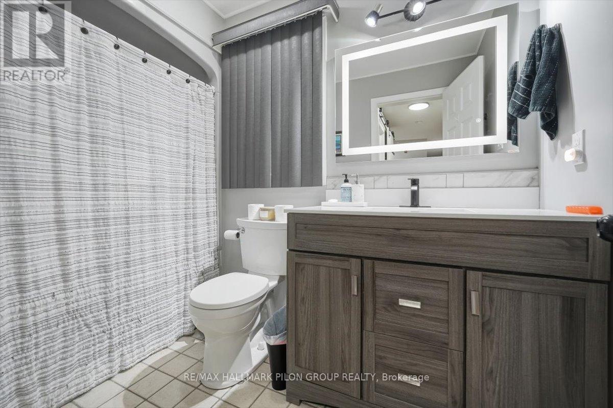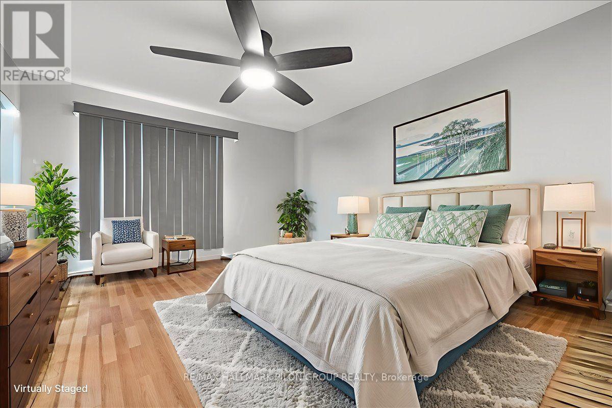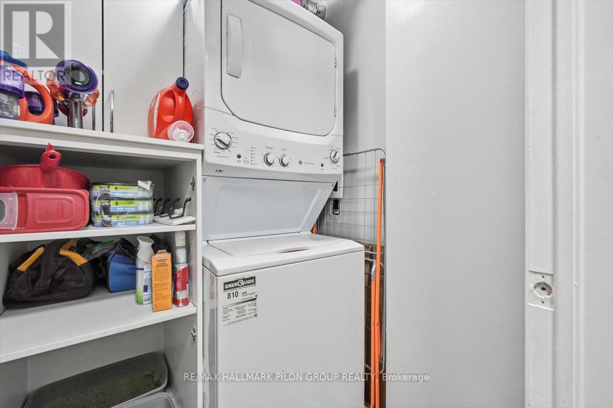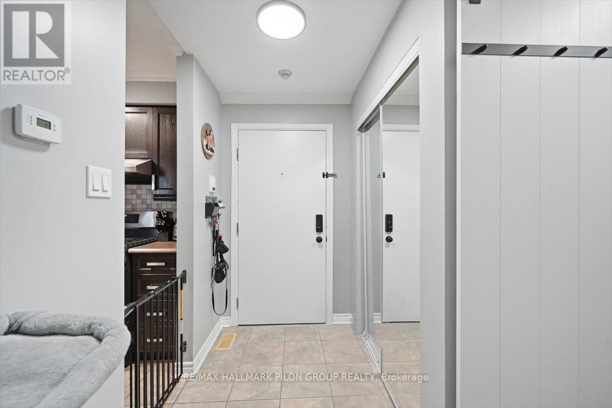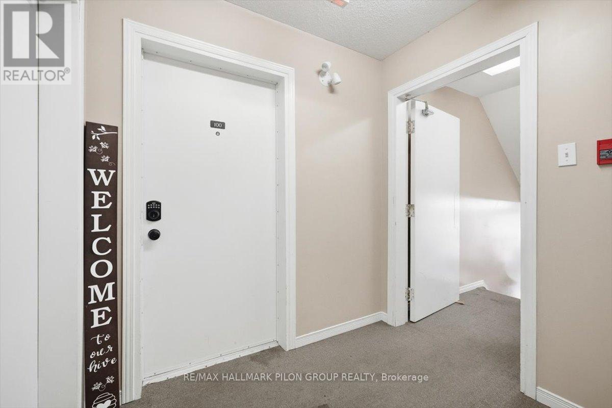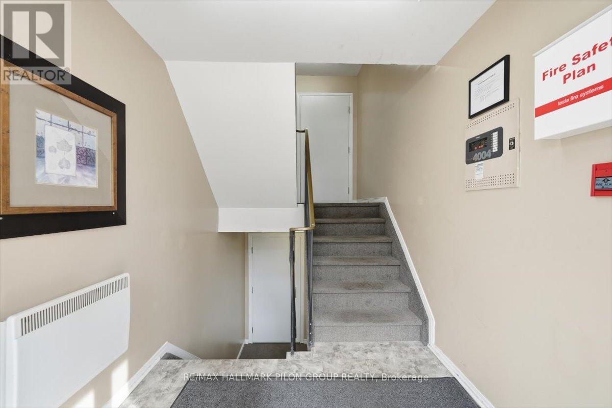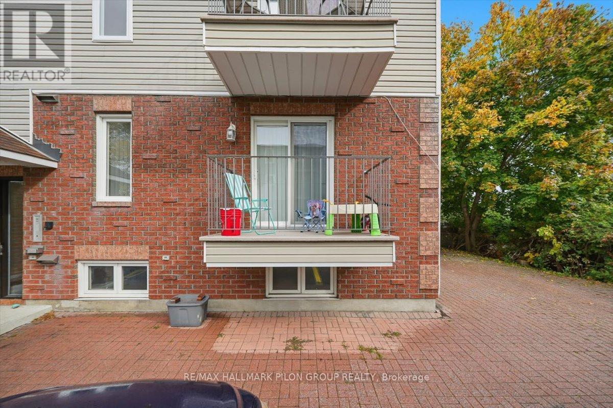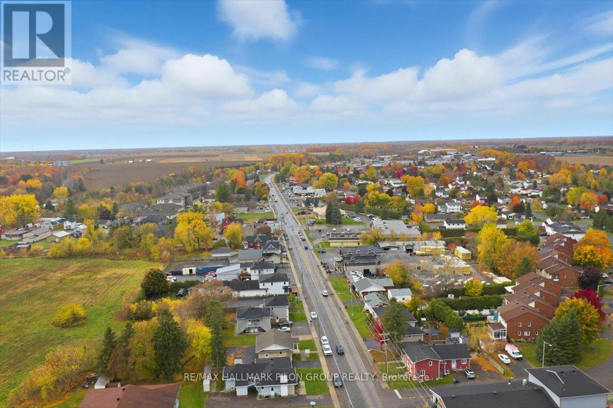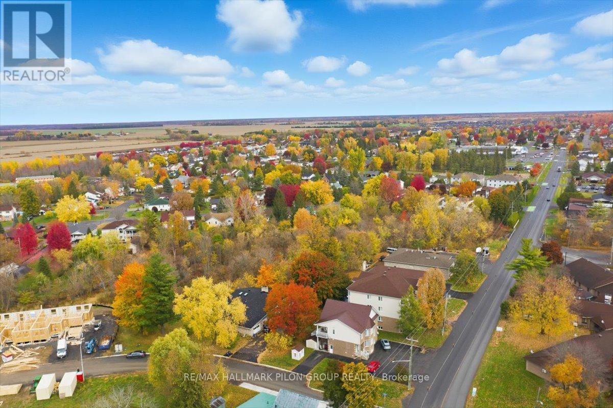100 - 902 Notre Dame Street Russell, Ontario K0A 1W0
$279,900Maintenance, Common Area Maintenance, Insurance, Parking
$378.97 Monthly
Maintenance, Common Area Maintenance, Insurance, Parking
$378.97 MonthlyWelcome to this lovely and well-maintained 2-bedroom condo in the heart of Embrun - perfectly located near parks, shopping, schools, and within walking distance to all local amenities. This bright, open-concept unit offers a comfortable and functional layout ideal for investors, first-time buyers, and down-sizers alike.The renovated kitchen features modern cabinetry, ceramic flooring, breakfast bar and updated stainless steel appliances, including a gas oven. The adjoining dining and living areas are filled with natural light and modern pot lights. The unit also features include new remote-control ceiling fans and custom vertical blinds. Both bedrooms are generous in size with laminate flooring throughout, offering a clean and cohesive look. The renovated bathroom showcases a new vanity, backlit mirror, and waterfall shower head. Additional highlights include in-unit stacked laundry with additional storage space, natural gas forced-air heating with central air conditioning and two parking spaces. Whether you're looking for a move-in-ready home or a solid investment opportunity (currently rented at $1,947/month), this property offers exceptional value in a growing community. Enjoy comfort, convenience, and an ideal location right in the heart of Embrun. Don't be too late! Some photos virtually staged. (id:49712)
Property Details
| MLS® Number | X12478452 |
| Property Type | Single Family |
| Community Name | 602 - Embrun |
| Community Features | Pets Allowed With Restrictions |
| Features | Balcony, In Suite Laundry |
| Parking Space Total | 2 |
| Structure | Patio(s) |
Building
| Bathroom Total | 1 |
| Bedrooms Above Ground | 2 |
| Bedrooms Total | 2 |
| Appliances | Dishwasher, Dryer, Hood Fan, Stove, Washer, Refrigerator |
| Basement Type | None |
| Cooling Type | Central Air Conditioning |
| Exterior Finish | Brick, Vinyl Siding |
| Foundation Type | Concrete |
| Heating Fuel | Natural Gas |
| Heating Type | Forced Air |
| Size Interior | 500 - 599 Ft2 |
| Type | Apartment |
Parking
| No Garage |
Land
| Acreage | No |
Rooms
| Level | Type | Length | Width | Dimensions |
|---|---|---|---|---|
| Main Level | Foyer | 2.89 m | 2.23 m | 2.89 m x 2.23 m |
| Main Level | Dining Room | 3.02 m | 2.41 m | 3.02 m x 2.41 m |
| Main Level | Living Room | 3.4 m | 3.32 m | 3.4 m x 3.32 m |
| Main Level | Kitchen | 1.7 m | 1.37 m | 1.7 m x 1.37 m |
| Main Level | Primary Bedroom | 3.96 m | 3.32 m | 3.96 m x 3.32 m |
| Main Level | Bedroom 2 | 3.35 m | 2.89 m | 3.35 m x 2.89 m |
| Main Level | Bathroom | 2.74 m | 1.54 m | 2.74 m x 1.54 m |
https://www.realtor.ca/real-estate/29024439/100-902-notre-dame-street-russell-602-embrun
