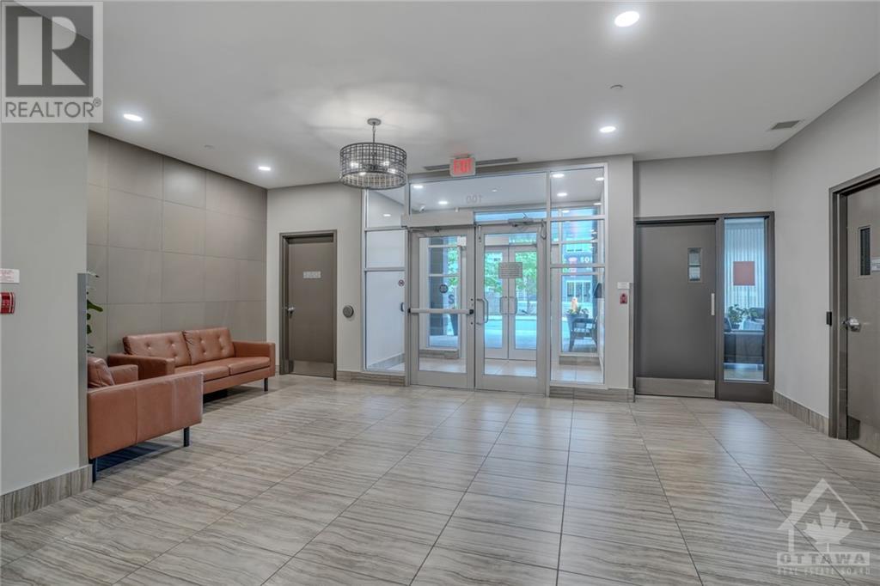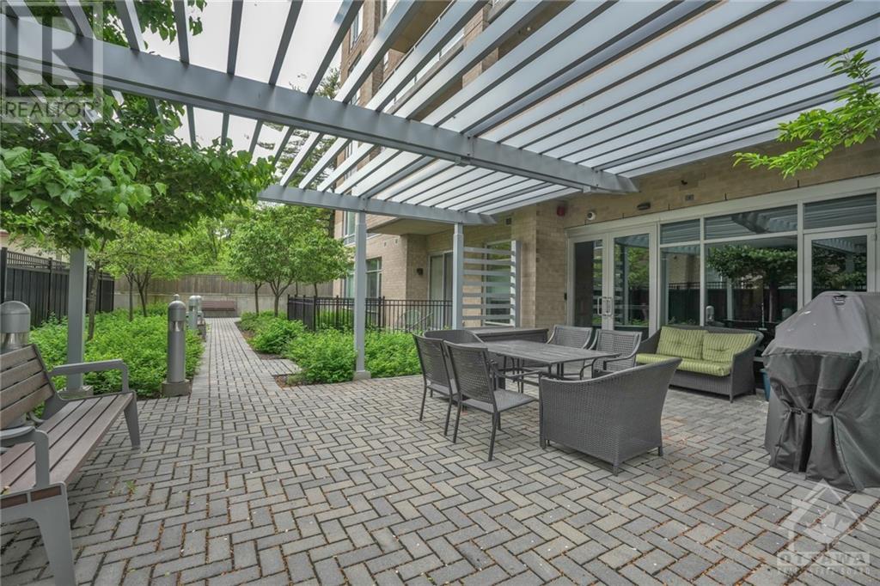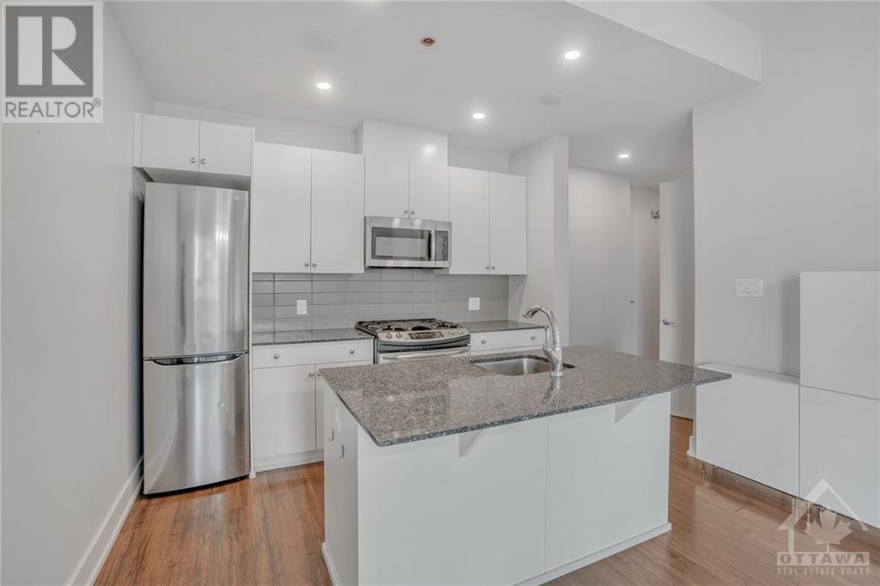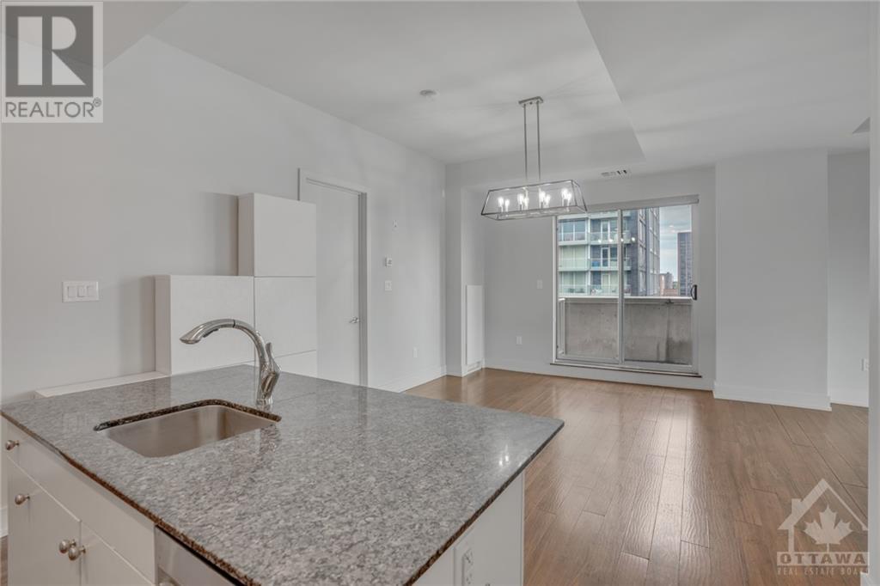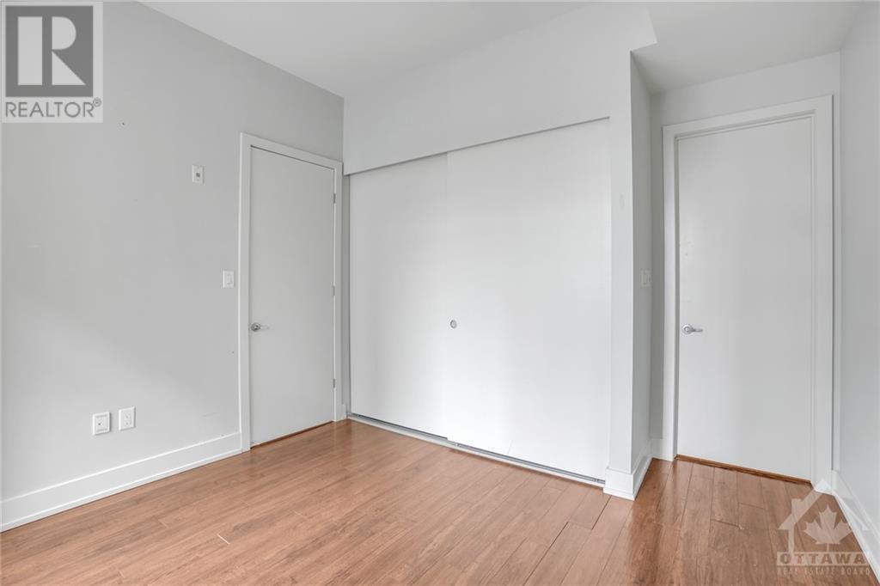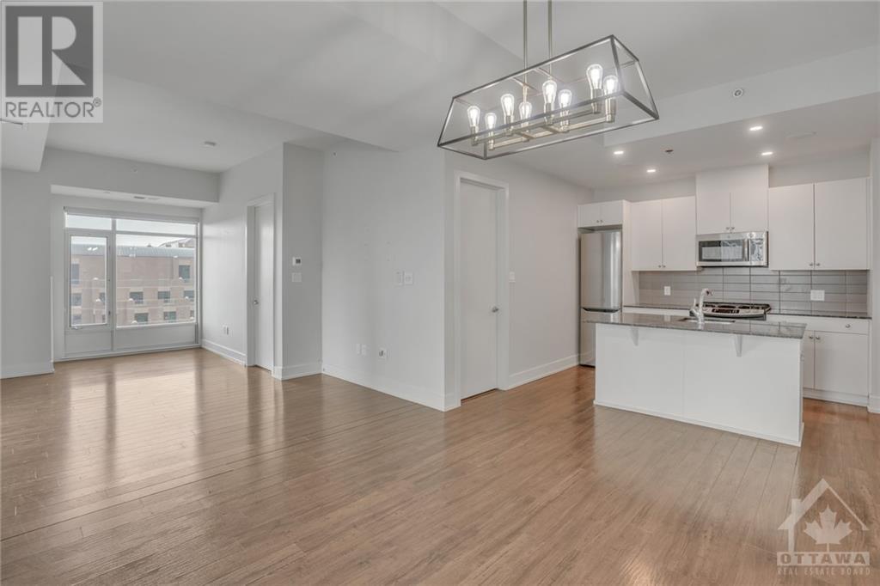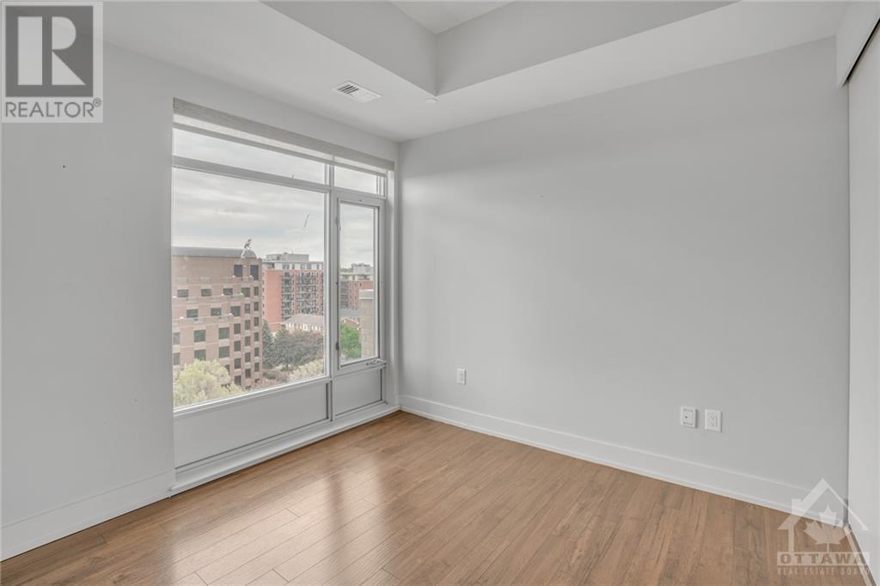100 Champagne Avenue S Unit#1004 Ottawa, Ontario K1S 4P4
$534,000Maintenance, Property Management, Water, Other, See Remarks, Recreation Facilities
$615 Monthly
Maintenance, Property Management, Water, Other, See Remarks, Recreation Facilities
$615 MonthlyExperience urban living at its best in this bright, contemporary condo with 2 bedrooms and 2 bathrooms. This unit's layout is one of the most desirable corners in the building. Enjoy the open-concept layout, gourmet kitchen with granite counters and gas stove, hardwood floors, and 10-ft ceilings. Relax on the private balcony with a gas hook-up. Building amenities include heated parking, bike room, car wash, outdoor terrace, party room, and gym. Located near Little Italy's dining scene, Dow's Lake, Hintonburg, Civic Hospital, O-Train, and walking paths. Includes underground parking and locker. 48-hour irrevocable on offers. Sold as-is where-is. (id:49712)
Property Details
| MLS® Number | 1393166 |
| Property Type | Single Family |
| Neigbourhood | Dow's Lake |
| AmenitiesNearBy | Public Transit, Recreation Nearby, Shopping |
| CommunityFeatures | Recreational Facilities, Pets Allowed With Restrictions |
| Features | Corner Site, Elevator, Balcony |
| ParkingSpaceTotal | 1 |
Building
| BathroomTotal | 2 |
| BedroomsAboveGround | 2 |
| BedroomsTotal | 2 |
| Amenities | Laundry - In Suite, Exercise Centre |
| Appliances | Refrigerator, Dishwasher, Dryer, Stove, Washer |
| BasementDevelopment | Not Applicable |
| BasementType | None (not Applicable) |
| ConstructedDate | 2013 |
| CoolingType | Heat Pump |
| ExteriorFinish | Brick |
| FlooringType | Laminate, Tile |
| FoundationType | Poured Concrete |
| HeatingFuel | Natural Gas |
| HeatingType | Forced Air |
| StoriesTotal | 1 |
| Type | Apartment |
| UtilityWater | Municipal Water |
Parking
| Underground | |
| See Remarks |
Land
| Acreage | No |
| LandAmenities | Public Transit, Recreation Nearby, Shopping |
| Sewer | Municipal Sewage System |
| ZoningDescription | R5 |
Rooms
| Level | Type | Length | Width | Dimensions |
|---|---|---|---|---|
| Main Level | Living Room | 17'9" x 11'4" | ||
| Main Level | Kitchen | 12'1" x 10'0" | ||
| Main Level | Dining Room | 12'6" x 12'6" | ||
| Main Level | Primary Bedroom | 11'7" x 10'2" | ||
| Main Level | Bedroom | 10'0" x 9'2" | ||
| Main Level | Full Bathroom | 7'11" x 5'4" | ||
| Main Level | 3pc Ensuite Bath | 8'0" x 5'0" | ||
| Main Level | Laundry Room | 3'0" x 3'1" |
https://www.realtor.ca/real-estate/26923597/100-champagne-avenue-s-unit1004-ottawa-dows-lake
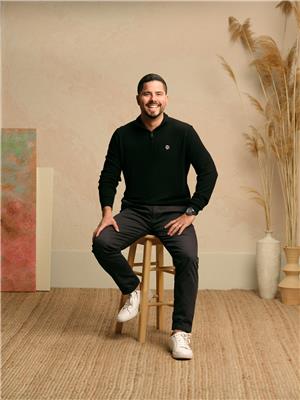

610 Bronson Avenue
Ottawa, Ontario K1S 4E6



