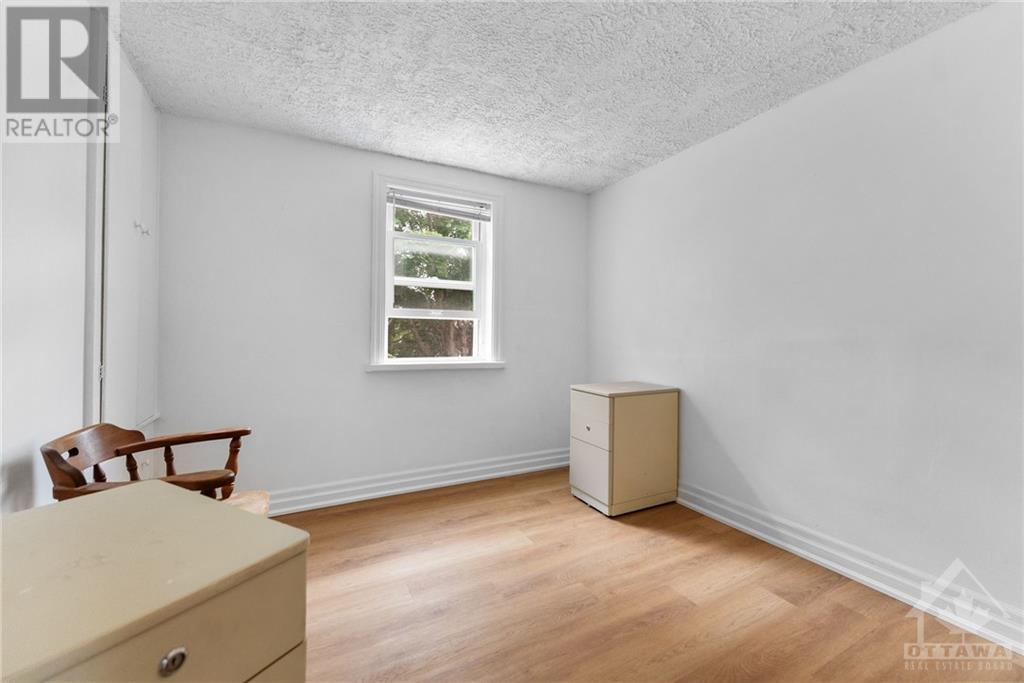100 Morphy Street Carleton Place, Ontario K7C 2B6
$545,000
Welcome to Morphy Street in picturesque Carleton Place, a thriving town nestled on the tranquil banks of the Mississippi River. This charming home boasts three spacious bedrooms and one and a half bathrooms, recently updated and move-in ready. The cozy living room features a beautiful stone fireplace, perfect for intimate gatherings and destined to become the centerpiece of family life. Nestled on a serene, tree-lined street, the property sits on a generous lot shaded by mature trees, creating a peaceful and private ambiance. With its blend of modern updates and the timeless charm of its quiet surroundings, this home invites its new owners to create enduring memories in a truly idyllic setting. (id:49712)
Property Details
| MLS® Number | 1403793 |
| Property Type | Single Family |
| Neigbourhood | Carleton Place |
| AmenitiesNearBy | Recreation Nearby, Shopping, Water Nearby |
| ParkingSpaceTotal | 3 |
Building
| BathroomTotal | 2 |
| BedroomsAboveGround | 3 |
| BedroomsTotal | 3 |
| Appliances | Refrigerator, Stove, Washer |
| BasementDevelopment | Partially Finished |
| BasementFeatures | Low |
| BasementType | Full (partially Finished) |
| ConstructedDate | 1950 |
| ConstructionStyleAttachment | Detached |
| CoolingType | Central Air Conditioning |
| ExteriorFinish | Siding |
| FlooringType | Laminate, Tile, Vinyl |
| FoundationType | Stone |
| HalfBathTotal | 1 |
| HeatingFuel | Natural Gas |
| HeatingType | Forced Air |
| StoriesTotal | 2 |
| Type | House |
| UtilityWater | Municipal Water |
Parking
| Surfaced |
Land
| Acreage | No |
| LandAmenities | Recreation Nearby, Shopping, Water Nearby |
| Sewer | Municipal Sewage System |
| SizeDepth | 96 Ft ,6 In |
| SizeFrontage | 60 Ft ,2 In |
| SizeIrregular | 60.2 Ft X 96.5 Ft |
| SizeTotalText | 60.2 Ft X 96.5 Ft |
| ZoningDescription | Residential |
Rooms
| Level | Type | Length | Width | Dimensions |
|---|---|---|---|---|
| Second Level | 4pc Bathroom | 11'3" x 5'6" | ||
| Second Level | Primary Bedroom | 9'1" x 10'1" | ||
| Second Level | Bedroom | 9'1" x 14'2" | ||
| Second Level | Bedroom | 9'6" x 14'2" | ||
| Main Level | 2pc Bathroom | 5'4" x 4'11" | ||
| Main Level | Dining Room | 10'2" x 14'1" | ||
| Main Level | Family Room | 14'7" x 11'6" | ||
| Main Level | Kitchen | 13'11" x 10'0" | ||
| Main Level | Living Room | 10'5" x 24'7" | ||
| Main Level | Mud Room | 10'2" x 12'1" |
https://www.realtor.ca/real-estate/27206154/100-morphy-street-carleton-place-carleton-place

Broker
(613) 285-4214
www.evoyrealestate.ca/
facebook.com/EvoyRealEstateTeam/
tanyaevoy/
https://twitter.com/tanyaevoy

515 Mcneely Avenue, Unit 1-A
Carleton Place, Ontario K7C 0A8


515 Mcneely Avenue, Unit 1-A
Carleton Place, Ontario K7C 0A8


































