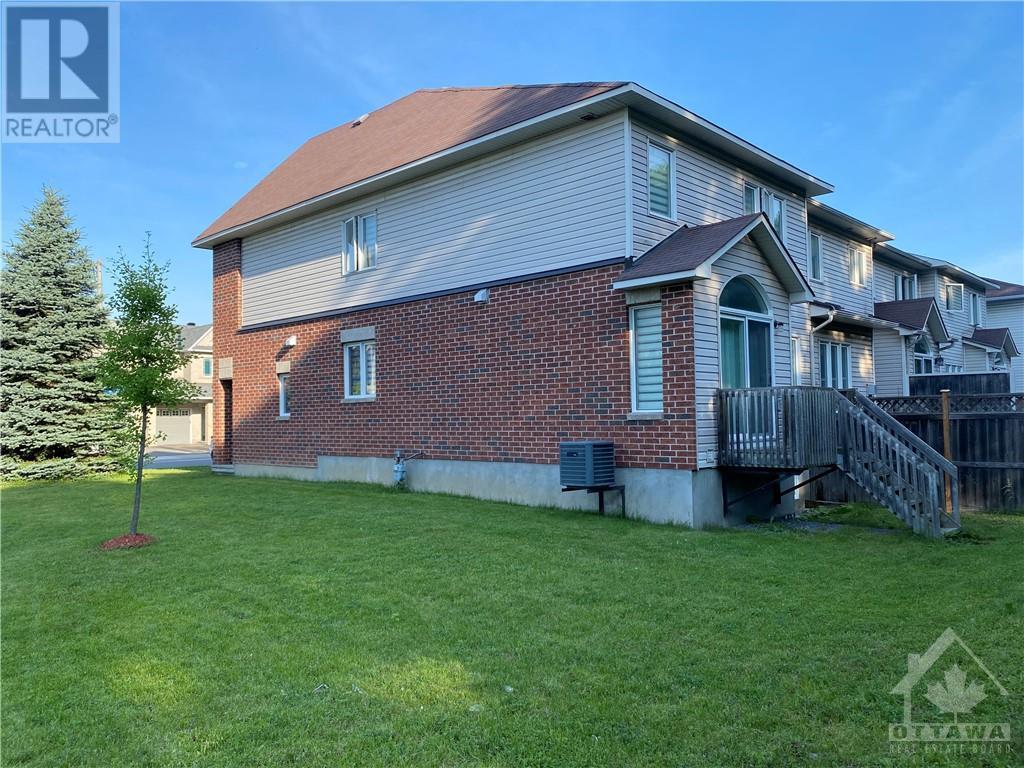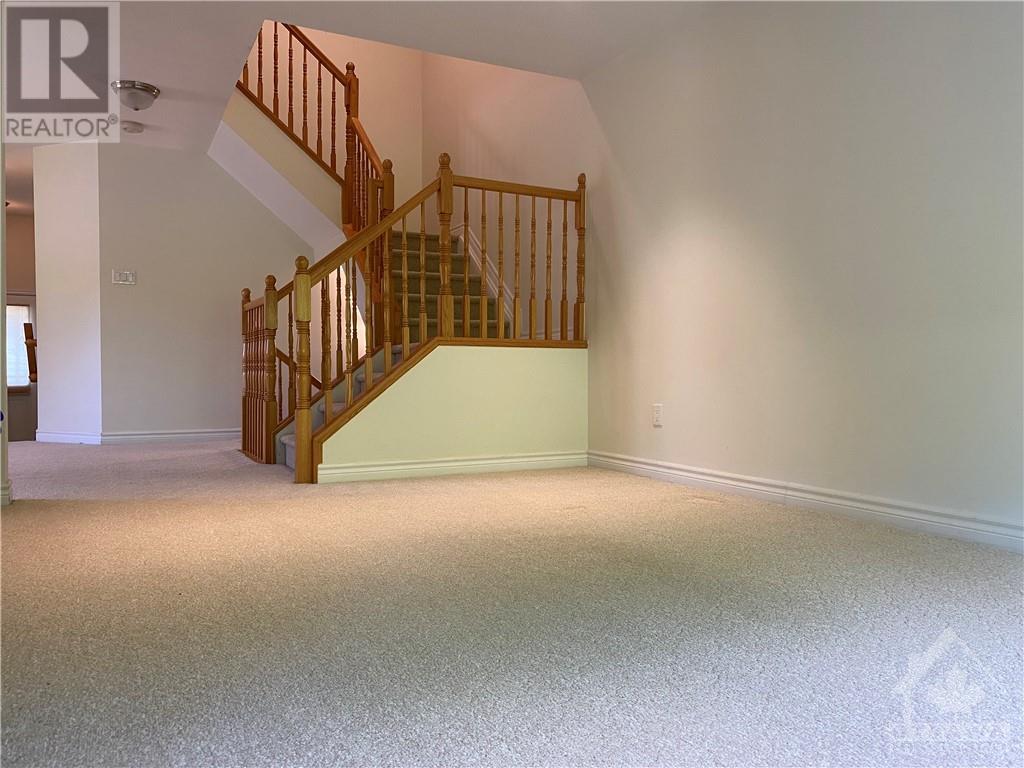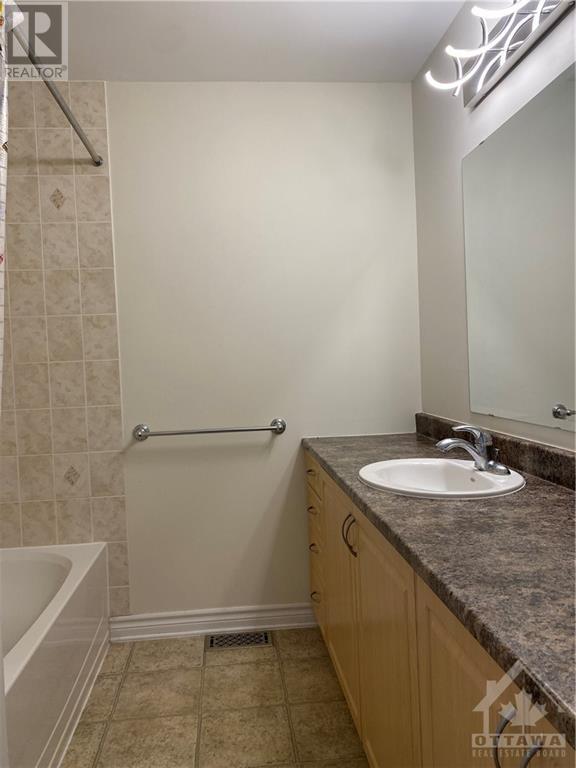4 Bedroom 3 Bathroom
Fireplace Central Air Conditioning Forced Air
$2,780 Monthly
No more monthly rental exp for HWT! All Carpet flooring professionally cleaned and sanitized! Majority customized window coverings (exc. the one for front dr and bsmt window) and kitchen appliances, including dishwasher, stove, hood fan are brand new! Welcome home @100 Tacom Cir! A meticulously maintained 4 bdrm, 3 baths corner lot TH nestled in the serene neighborhood, backing onto Nepean Woods, with close proximity to shops, gyms, buses. This 4 bdrm & 3 baths Park Place model offers over 2000 sqft living space(inc finished bsmt), with very practical & functional floor plan. Main lvl features very capacious and sun filled living Rm, formal dining rm, bfst area w cathedral ceiling, and Chef kitchen w abundant cabinetries and counter space. The upper lvl boasts large primary bdrm w 4 pc Ensuite and WIC, and 3 other good sized, well proportions bdrms. Huge family rm with fireplace and large window at the lower level provides additional family living space and great for entertaining. (id:49712)
Property Details
| MLS® Number | 1401336 |
| Property Type | Single Family |
| Neigbourhood | Chapman Mills |
| Community Name | Nepean |
| Amenities Near By | Public Transit, Recreation Nearby, Shopping |
| Features | Corner Site |
| Parking Space Total | 2 |
Building
| Bathroom Total | 3 |
| Bedrooms Above Ground | 4 |
| Bedrooms Total | 4 |
| Amenities | Laundry - In Suite |
| Appliances | Refrigerator, Dishwasher, Dryer, Hood Fan, Stove, Washer |
| Basement Development | Finished |
| Basement Type | Full (finished) |
| Constructed Date | 2008 |
| Cooling Type | Central Air Conditioning |
| Exterior Finish | Brick, Siding |
| Fireplace Present | Yes |
| Fireplace Total | 1 |
| Flooring Type | Wall-to-wall Carpet, Vinyl, Ceramic |
| Half Bath Total | 1 |
| Heating Fuel | Natural Gas |
| Heating Type | Forced Air |
| Stories Total | 2 |
| Type | Row / Townhouse |
| Utility Water | Municipal Water |
Parking
Land
| Acreage | No |
| Land Amenities | Public Transit, Recreation Nearby, Shopping |
| Sewer | Municipal Sewage System |
| Size Irregular | * Ft X * Ft |
| Size Total Text | * Ft X * Ft |
| Zoning Description | Residential |
Rooms
| Level | Type | Length | Width | Dimensions |
|---|
| Second Level | Primary Bedroom | | | 16'4" x 14'2" |
| Second Level | Bedroom | | | 10'8" x 10'3" |
| Second Level | Bedroom | | | 10'7" x 9'1" |
| Second Level | Bedroom | | | 10'6" x 9'0" |
| Second Level | 4pc Ensuite Bath | | | Measurements not available |
| Second Level | 4pc Bathroom | | | Measurements not available |
| Lower Level | Family Room/fireplace | | | 16'4" x 13'2" |
| Main Level | Living Room | | | 16'4" x 12'0" |
| Main Level | Dining Room | | | 13'10" x 11'0" |
| Main Level | Eating Area | | | 9'6" x 9'6" |
| Main Level | Kitchen | | | 10'0" x 7'10" |
https://www.realtor.ca/real-estate/27168281/100-tacom-circle-ottawa-chapman-mills
DETAILS REALTY INC.
1530stittsville Main St,bx1024
Ottawa, Ontario K2S 1B2
(613) 686-6336



































