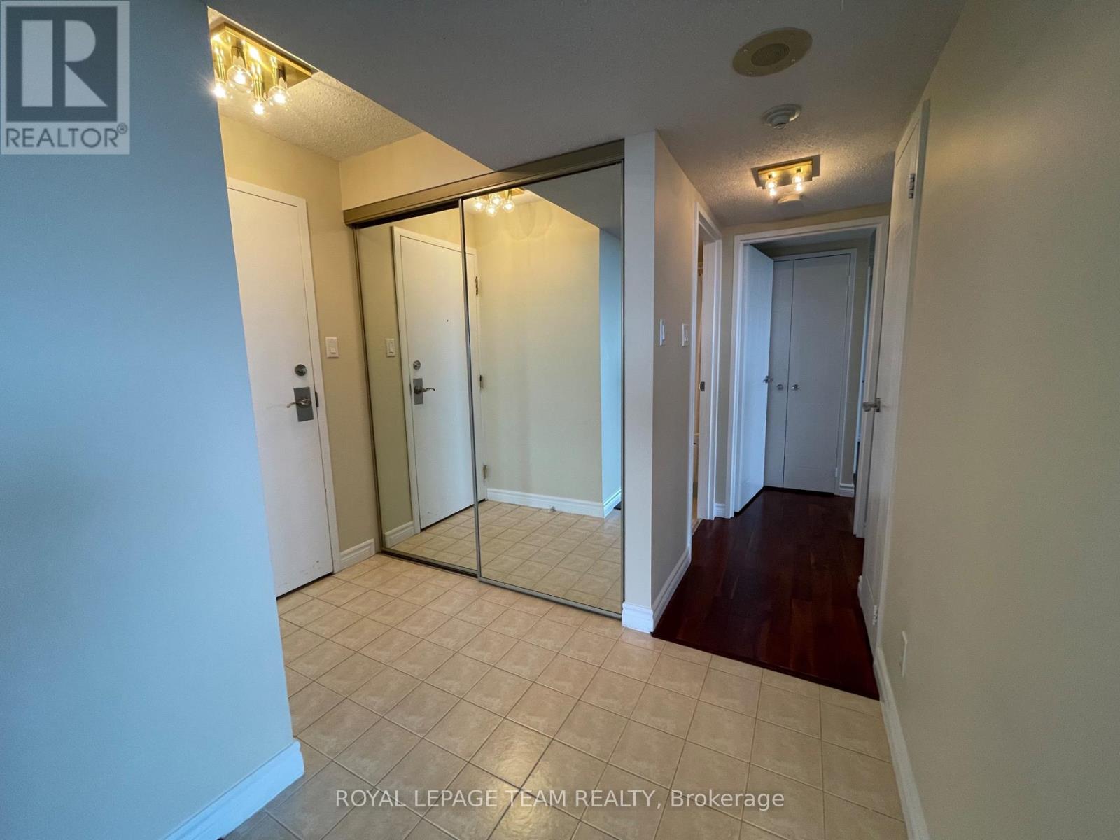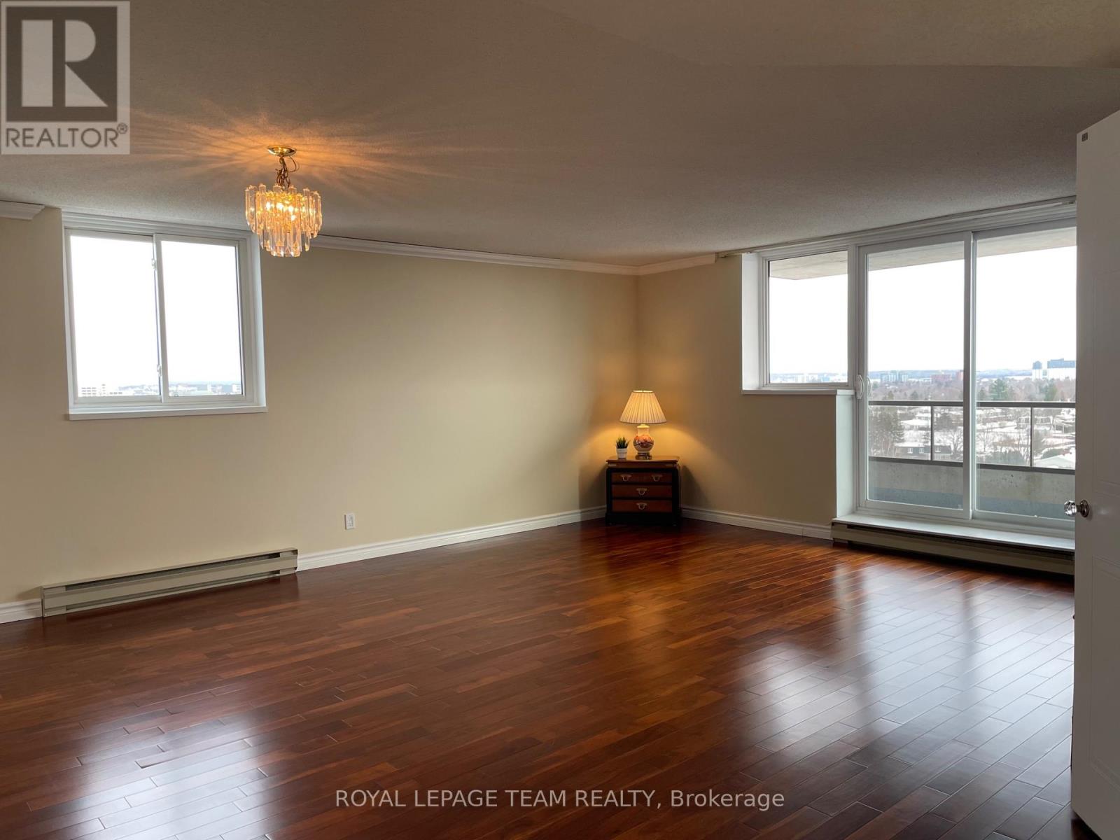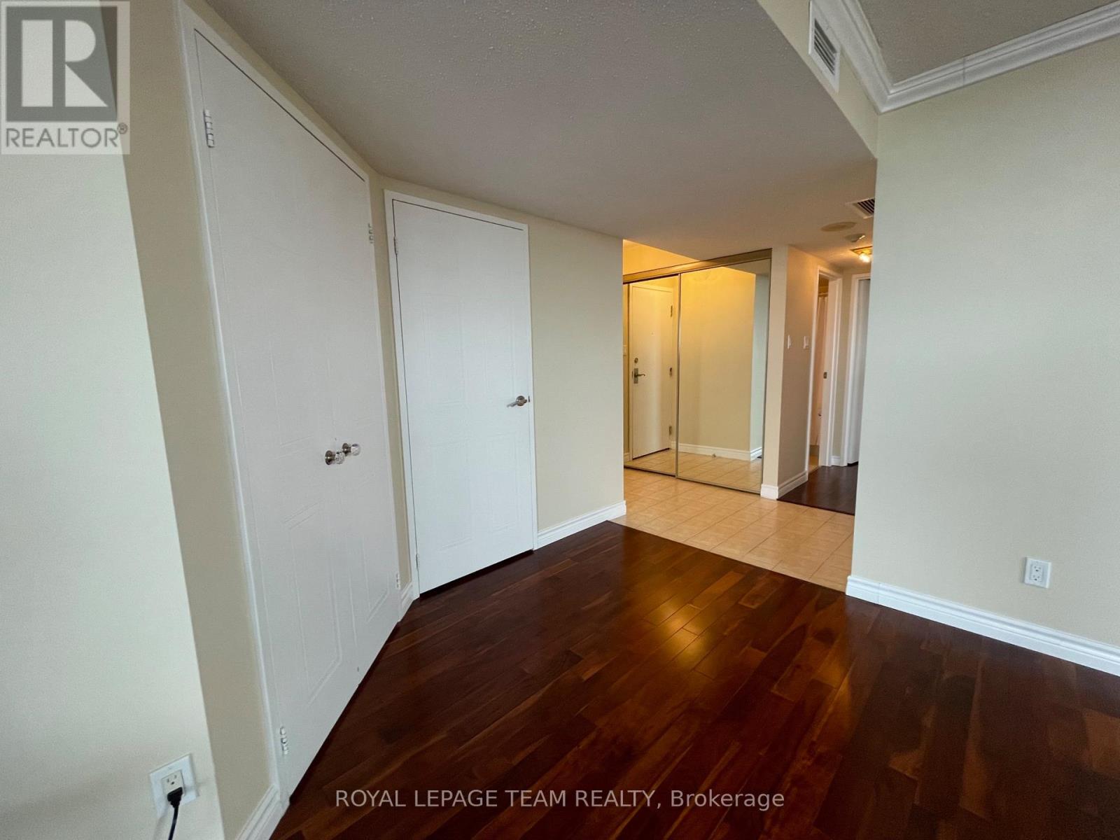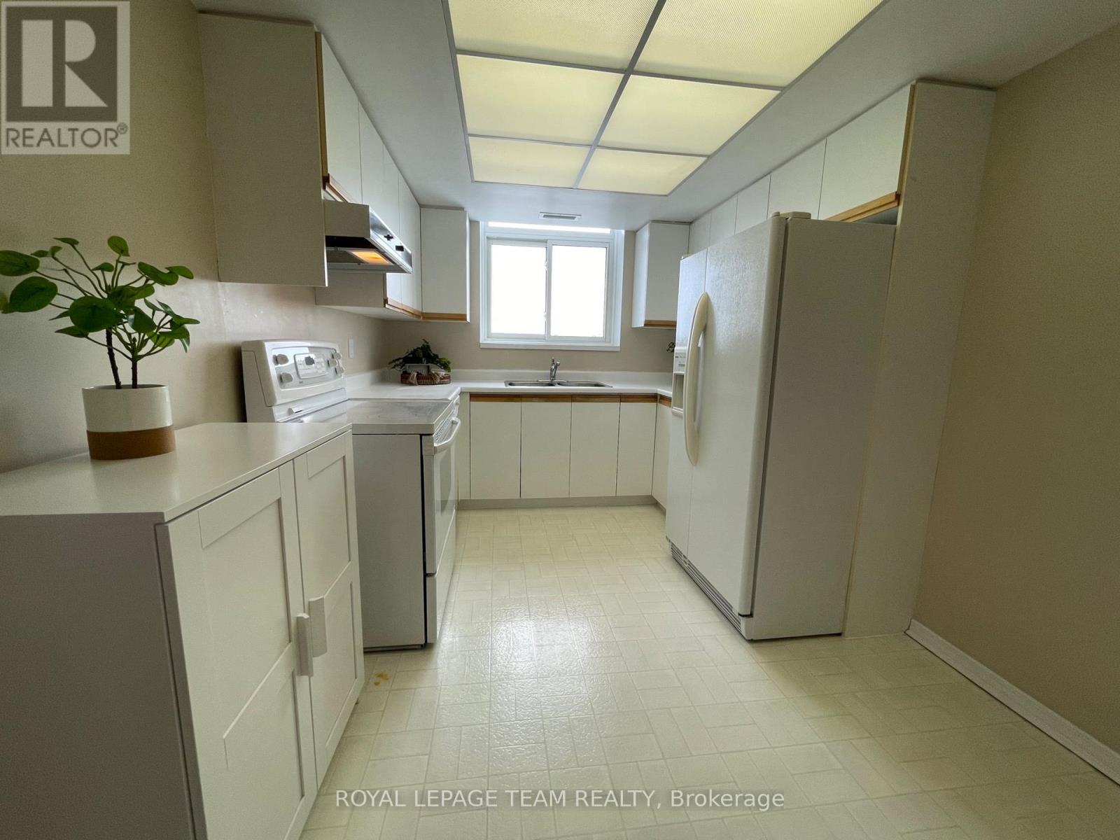2 Bedroom
2 Bathroom
899.9921 - 998.9921 sqft
Central Air Conditioning
Baseboard Heaters
$2,500 Monthly
Lovely 2 bedroom corner unit condo available for rent starting January 1, 2025 in sought-after Vista on The Park located in Alta Vista. This unit has been impeccably maintained and offers spectacular unobstructed views of Downtown Ottawa over Grasshopper Hill Park. The natural light hits you the moment you walk into the foyer of the unit, the mirrored-closet doors reflect the light coming from the open-concept living room and dining room which feature beautiful engineered hardwood flooring. The living space provides enough room for everyday living and for entertaining family & friends, the patio door off the living room leads to a private 6' x 16' balcony. Behind a set of small double doors is the eat-in kitchen which offers plenty of cabinetry, counter space, dishwasher, window above the sink & a spot for a small table and chairs for informal everyday eating. On the other side of the foyer the hardwood flooring continues into the bedrooms; the generous primary suite can easily fit a king size bedroom set, it also has two closets and a 4-piece ensuite bathroom with grab bars in the tub. The 2nd bedroom works well for a guest room, office or reading room and another 4-piece bathroom completes this side of the condo. In-unit laundry is located in the utility room beside the kitchen and the machines were updated about 6 years ago. A storage locker and underground parking spot with an EV charger are included and are located in the basement. This building is in a great location close to amenities, transit and greenspace; just a 5 minute drive to the Ottawa Hospital. It's a very well managed, well maintained, quiet, non-smoking & pet free building. Excellent amenities including a library, gym, workout room, saunas, games room, woodworking room & gas bbq with outdoor seating. The building has a wonderful atmosphere with social events & cards for residents who wish to join in. Minimum 1-year lease, completed rental application, proof of income & credit check required. **** EXTRAS **** Window Blinds, Storage Cabinet in Kitchen (id:49712)
Property Details
|
MLS® Number
|
X11885630 |
|
Property Type
|
Single Family |
|
Neigbourhood
|
Playfair Park - Lynda Park - Guildwood Estates |
|
Community Name
|
3608 - Playfair Park |
|
AmenitiesNearBy
|
Hospital, Park, Public Transit |
|
CommunityFeatures
|
Pets Not Allowed |
|
Features
|
Balcony, Carpet Free, In Suite Laundry |
|
ParkingSpaceTotal
|
1 |
Building
|
BathroomTotal
|
2 |
|
BedroomsAboveGround
|
2 |
|
BedroomsTotal
|
2 |
|
Amenities
|
Storage - Locker |
|
Appliances
|
Garage Door Opener Remote(s), Dishwasher, Dryer, Hood Fan, Refrigerator, Stove, Washer |
|
BasementType
|
Full |
|
CoolingType
|
Central Air Conditioning |
|
ExteriorFinish
|
Brick, Concrete |
|
FireProtection
|
Smoke Detectors |
|
FlooringType
|
Tile, Hardwood |
|
FoundationType
|
Concrete |
|
HeatingFuel
|
Electric |
|
HeatingType
|
Baseboard Heaters |
|
SizeInterior
|
899.9921 - 998.9921 Sqft |
|
Type
|
Apartment |
Parking
Land
|
Acreage
|
No |
|
LandAmenities
|
Hospital, Park, Public Transit |
Rooms
| Level |
Type |
Length |
Width |
Dimensions |
|
Main Level |
Foyer |
2.74 m |
1.21 m |
2.74 m x 1.21 m |
|
Main Level |
Living Room |
3.29 m |
5.15 m |
3.29 m x 5.15 m |
|
Main Level |
Dining Room |
4.54 m |
2.74 m |
4.54 m x 2.74 m |
|
Main Level |
Kitchen |
2.68 m |
4.2 m |
2.68 m x 4.2 m |
|
Main Level |
Primary Bedroom |
3.53 m |
4.29 m |
3.53 m x 4.29 m |
|
Main Level |
Other |
1.82 m |
0.64 m |
1.82 m x 0.64 m |
|
Main Level |
Bedroom |
3.38 m |
2.83 m |
3.38 m x 2.83 m |
|
Main Level |
Utility Room |
1.64 m |
1.64 m |
1.64 m x 1.64 m |
https://www.realtor.ca/real-estate/27722122/1001-1705-playfair-drive-ottawa-3608-playfair-park








































