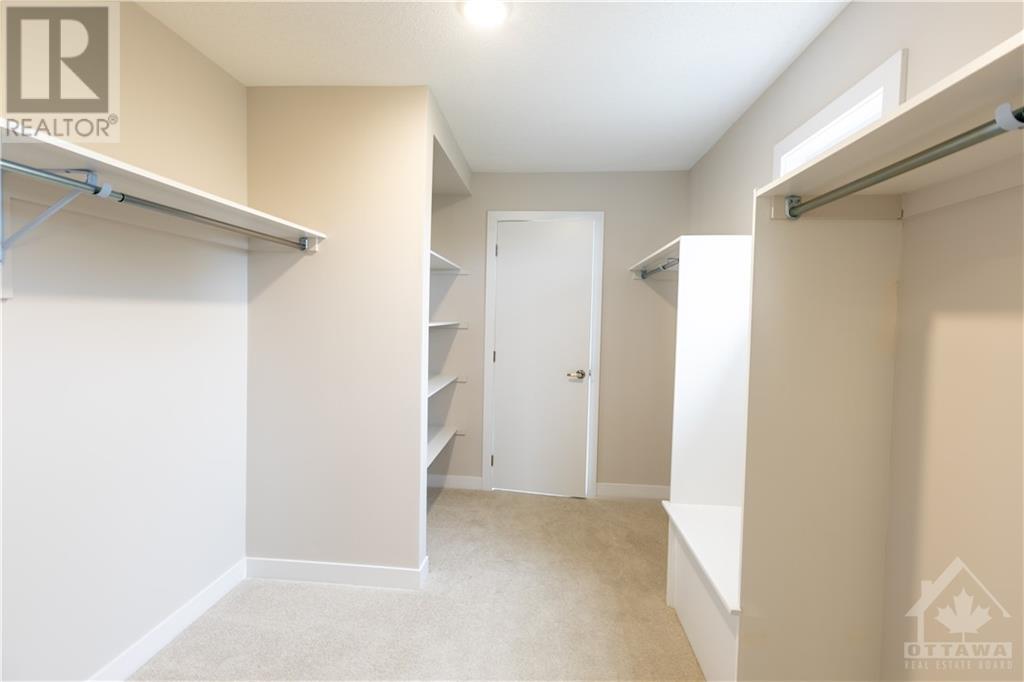4 Bedroom
4 Bathroom
Fireplace
Central Air Conditioning
Forced Air
$3,600 Monthly
Discover this brand-new gem with NO REAR NEIGHBOURS! The main floor features a dining area, a great room, a modern kitchen, a cozy breakfast nook, and a convenient powder room. The second level boasts a spacious primary bedroom with a 5-piece ensuite, including a soaker tub and a standing shower, plus three additional generous bedrooms with walk-in closets and a convenient laundry room. The third floor offers a versatile loft with a balcony, perfect for relaxing. The finished basement provides a large recreation area and an extra full bathroom. Enjoy the lush greenery and stunning views of the serene backyard. Ideal for families seeking comfort and luxury in a tranquil setting. (id:49712)
Property Details
|
MLS® Number
|
1407615 |
|
Property Type
|
Single Family |
|
Neigbourhood
|
The Conservancy |
|
Community Name
|
Nepean |
|
AmenitiesNearBy
|
Public Transit, Recreation Nearby, Shopping |
|
Features
|
Balcony, Automatic Garage Door Opener |
|
ParkingSpaceTotal
|
4 |
Building
|
BathroomTotal
|
4 |
|
BedroomsAboveGround
|
4 |
|
BedroomsTotal
|
4 |
|
Amenities
|
Laundry - In Suite |
|
Appliances
|
Refrigerator, Dishwasher, Dryer, Stove, Washer, Wine Fridge, Blinds |
|
BasementDevelopment
|
Finished |
|
BasementType
|
Full (finished) |
|
ConstructedDate
|
2024 |
|
ConstructionStyleAttachment
|
Detached |
|
CoolingType
|
Central Air Conditioning |
|
ExteriorFinish
|
Brick |
|
FireplacePresent
|
Yes |
|
FireplaceTotal
|
1 |
|
FlooringType
|
Wall-to-wall Carpet, Hardwood |
|
HalfBathTotal
|
1 |
|
HeatingFuel
|
Natural Gas |
|
HeatingType
|
Forced Air |
|
StoriesTotal
|
2 |
|
Type
|
House |
|
UtilityWater
|
Municipal Water |
Parking
Land
|
Acreage
|
No |
|
LandAmenities
|
Public Transit, Recreation Nearby, Shopping |
|
Sewer
|
Municipal Sewage System |
|
SizeIrregular
|
* Ft X * Ft (irregular Lot) |
|
SizeTotalText
|
* Ft X * Ft (irregular Lot) |
|
ZoningDescription
|
Residential |
Rooms
| Level |
Type |
Length |
Width |
Dimensions |
|
Second Level |
Primary Bedroom |
|
|
14'0" x 13'11" |
|
Second Level |
5pc Ensuite Bath |
|
|
Measurements not available |
|
Second Level |
Bedroom |
|
|
13'11" x 10'6" |
|
Second Level |
Bedroom |
|
|
14'0" x 11'4" |
|
Second Level |
Bedroom |
|
|
10'10" x 12'0" |
|
Second Level |
3pc Bathroom |
|
|
Measurements not available |
|
Basement |
Recreation Room |
|
|
33'0" x 13'9" |
|
Basement |
3pc Bathroom |
|
|
Measurements not available |
|
Main Level |
Dining Room |
|
|
10'10" x 13'9" |
|
Main Level |
Great Room |
|
|
15'9" x 12'10" |
|
Main Level |
Eating Area |
|
|
15'0" x 10'3" |
|
Main Level |
Kitchen |
|
|
12'8" x 9'0" |
|
Main Level |
2pc Bathroom |
|
|
Measurements not available |
https://www.realtor.ca/real-estate/27305721/1003-canoe-street-ottawa-the-conservancy


































