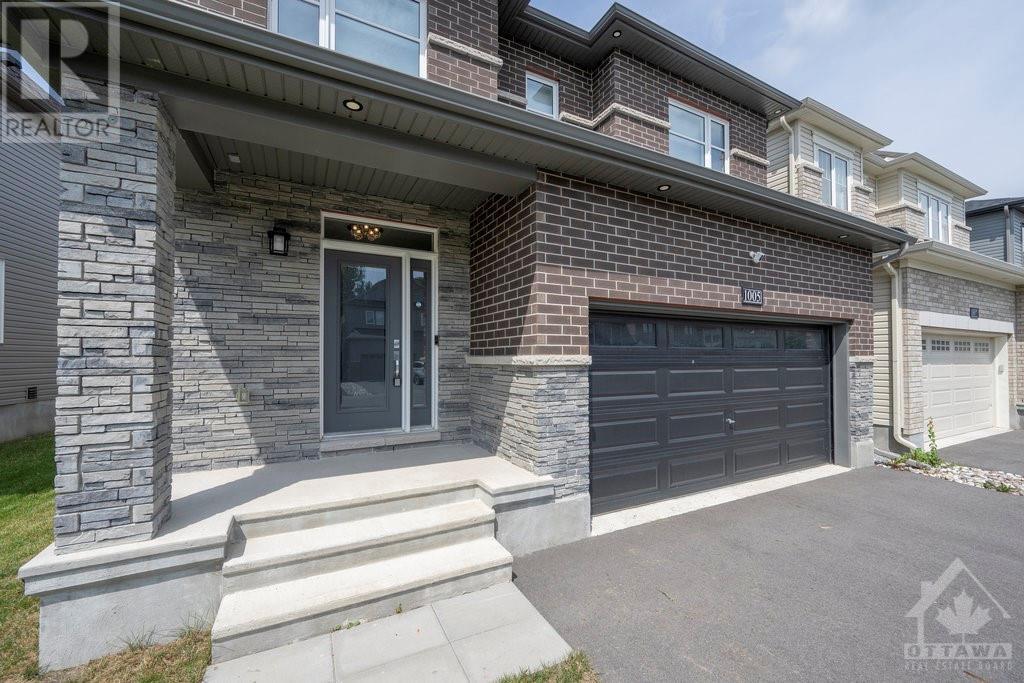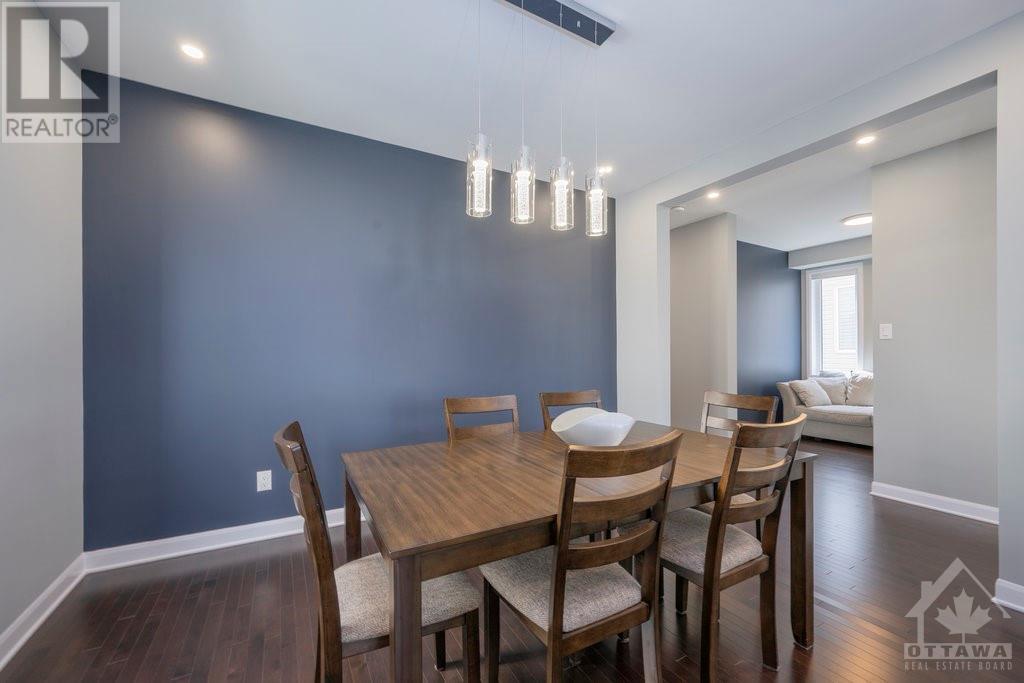4 Bedroom 3 Bathroom
Fireplace Central Air Conditioning Forced Air
$919,000
Beautiful detached 2-storey home in a prime location on a quiet cul-de-sac in family friendly Avalon steps from Aquaview Park. As you enter you are greeted by a spacious foyer leading to the main floor adorned w/ gleaming hardwood floors that extend up the staircase and 2nd level. The spacious living room features a cozy gas fireplace, perfect for relaxing evenings & seamlessly flows into the kitchen equipped w/ a large centre island, SS appliances, extended classic white cabinetry, and beautiful large floor tiles. This space is complemented by ample natural light, a den, dining rm, powder rm & mud rm. On the 2nd floor, you will find 4 generously sized bedrooms, including the primary bedroom suite featuring large windows, his & her closets, and a luxurious 5-piece ensuite complete w/ double sinks, glass shower, and a relaxing soaker tub. A convenient laundry rm & full bath round up the 2nd lvl. Close to amenities, parks, shopping, schools, recreation & more! (id:49712)
Property Details
| MLS® Number | 1401526 |
| Property Type | Single Family |
| Neigbourhood | Avalon |
| Community Name | Cumberland |
| Amenities Near By | Public Transit, Recreation Nearby, Shopping |
| Community Features | Family Oriented |
| Features | Cul-de-sac, Automatic Garage Door Opener |
| Parking Space Total | 6 |
Building
| Bathroom Total | 3 |
| Bedrooms Above Ground | 4 |
| Bedrooms Total | 4 |
| Appliances | Refrigerator, Dishwasher, Dryer, Hood Fan, Stove, Washer, Blinds |
| Basement Development | Unfinished |
| Basement Type | Full (unfinished) |
| Constructed Date | 2021 |
| Construction Style Attachment | Detached |
| Cooling Type | Central Air Conditioning |
| Exterior Finish | Stone, Brick, Siding |
| Fireplace Present | Yes |
| Fireplace Total | 1 |
| Flooring Type | Hardwood, Tile |
| Foundation Type | Poured Concrete |
| Half Bath Total | 1 |
| Heating Fuel | Natural Gas |
| Heating Type | Forced Air |
| Stories Total | 2 |
| Type | House |
| Utility Water | Municipal Water |
Parking
| Attached Garage | |
| Inside Entry | |
Land
| Acreage | No |
| Land Amenities | Public Transit, Recreation Nearby, Shopping |
| Sewer | Municipal Sewage System |
| Size Depth | 95 Ft ,2 In |
| Size Frontage | 36 Ft ,1 In |
| Size Irregular | 36.09 Ft X 95.14 Ft |
| Size Total Text | 36.09 Ft X 95.14 Ft |
| Zoning Description | R3yy |
Rooms
| Level | Type | Length | Width | Dimensions |
|---|
| Second Level | Primary Bedroom | | | 15'5" x 15'11" |
| Second Level | Bedroom | | | 13'4" x 9'10" |
| Second Level | Bedroom | | | 14'5" x 13'1" |
| Second Level | Bedroom | | | 15'5" x 9'11" |
| Second Level | Full Bathroom | | | 8'4" x 7'8" |
| Second Level | 5pc Ensuite Bath | | | 11'0" x 8'2" |
| Second Level | Laundry Room | | | 7'1" x 6'11" |
| Main Level | Den | | | 9'2" x 8'5" |
| Main Level | Dining Room | | | 12'10" x 10'0" |
| Main Level | Living Room | | | 16'1" x 12'7" |
| Main Level | Kitchen | | | 18'8" x 13'6" |
| Main Level | Partial Bathroom | | | 8'1" x 3'1" |
https://www.realtor.ca/real-estate/27155787/1005-jubilation-court-ottawa-avalon
EQUITY ONE REAL ESTATE INC.
6951 South Village Drive
Ottawa, Ontario K4P 0A3
(613) 434-1521



































