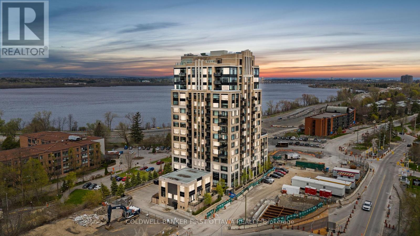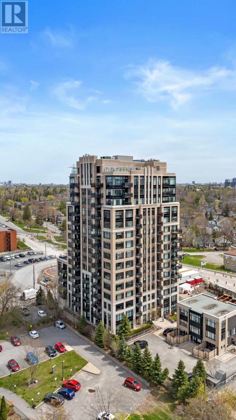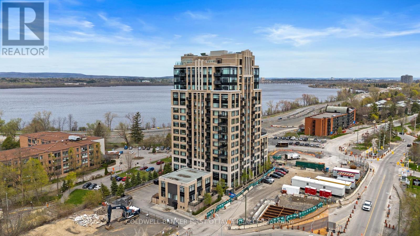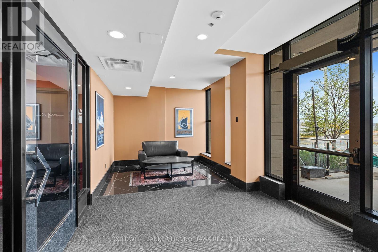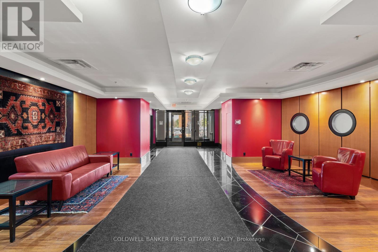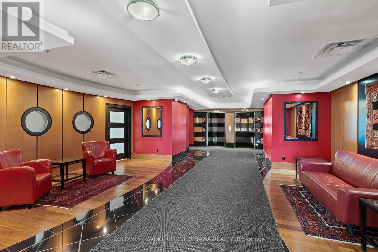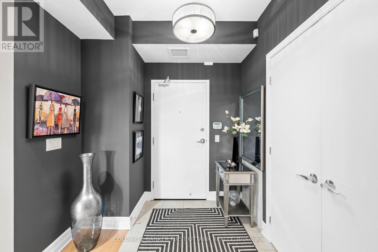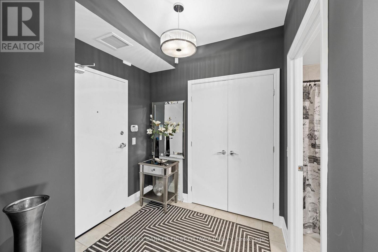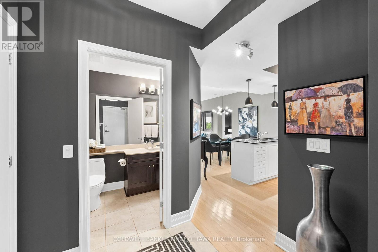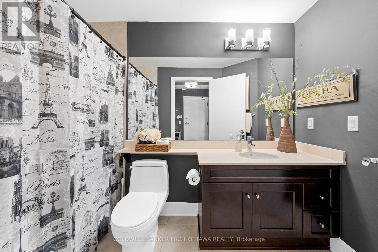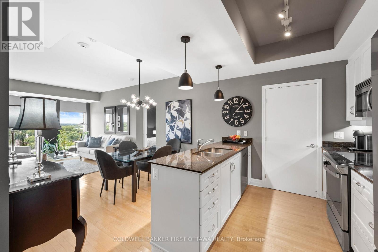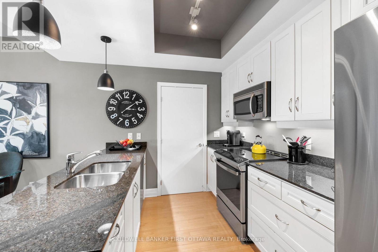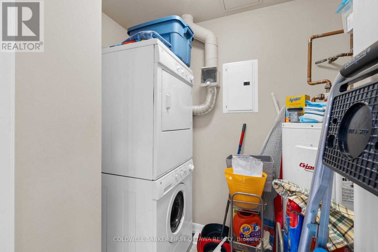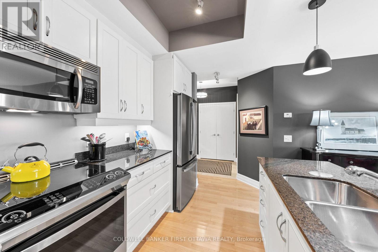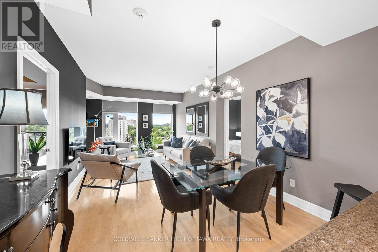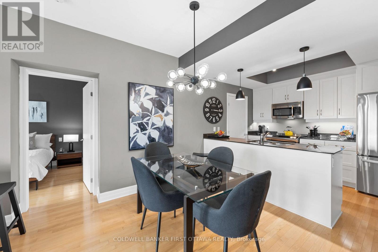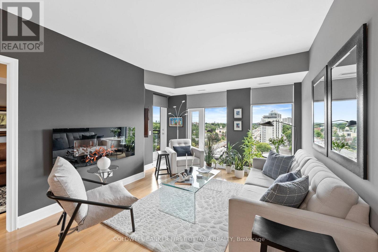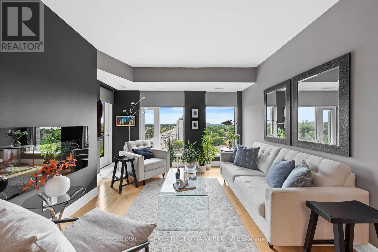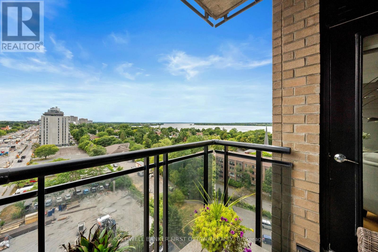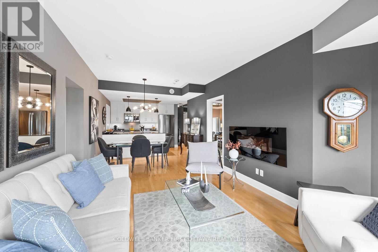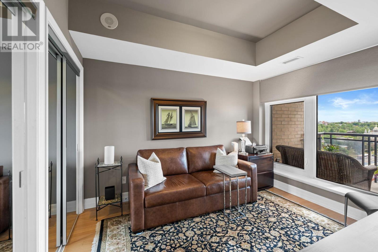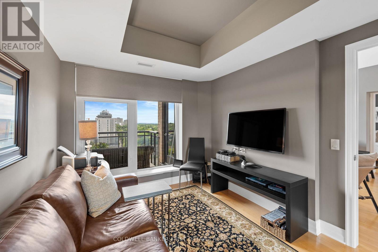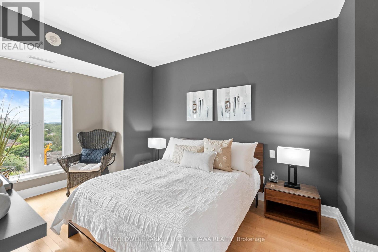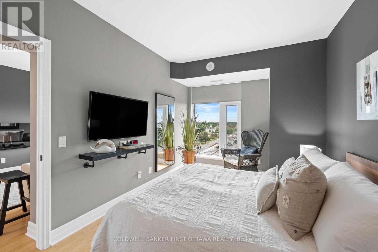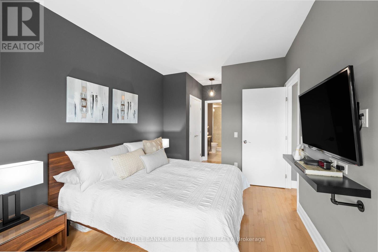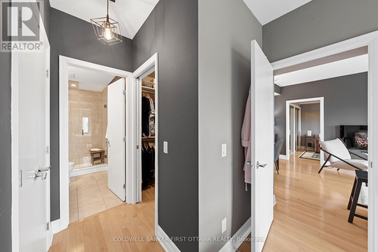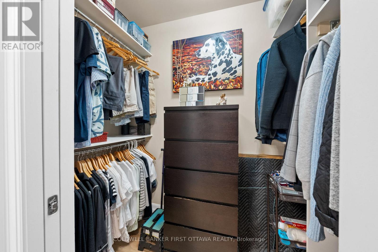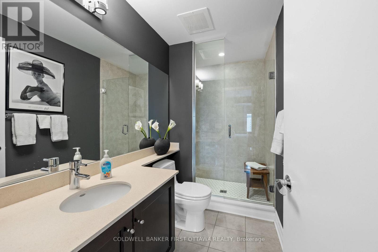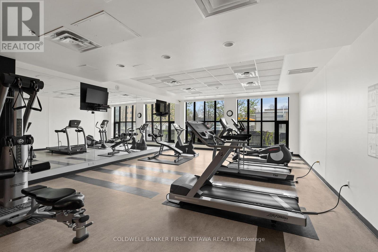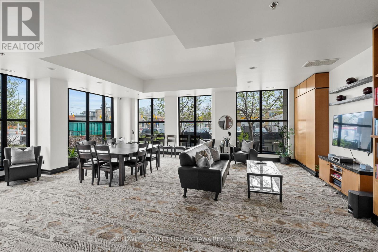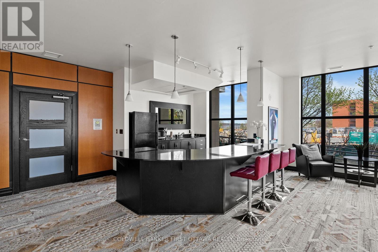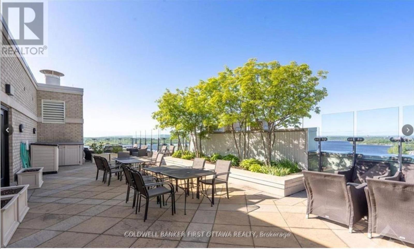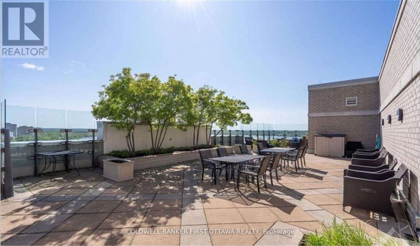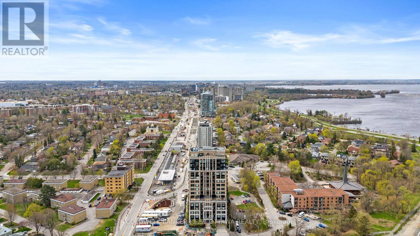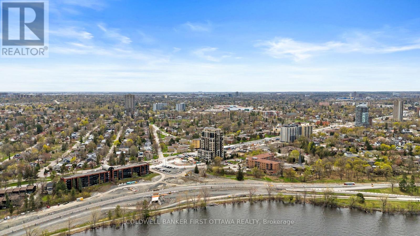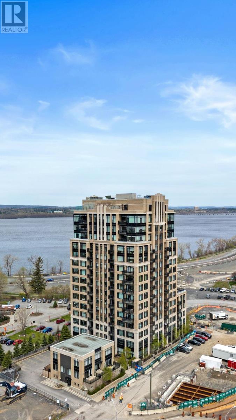1006 - 75 Cleary Avenue Ottawa, Ontario K2A 1R8
$658,000Maintenance, Water, Insurance
$835.81 Monthly
Maintenance, Water, Insurance
$835.81 MonthlyWelcome to The Continental, 75 Cleary Ave, a luxurious Charlesfort-built condo designed by Barry J. Hobin in the heart of Westboro/McKellar Park. Proudly maintained by original owners, this 2 bed, 2 bath Countess model offers 997 sq ft + Balcony of thoughtfully designed living space, paired w/ stunning views of the Ottawa River & the Gatineau Hills. Inside, 9ft ceilings, hardwood & ceramic floors run t/o, creating a bright & carpet-free environment. The gourmet kitchen boasts granite counters, under-valence lighting, peninsula island w/ breakfast bar seating, modern fixtures & a full suite of SS appliances ( Refrigerator, Induction Stove + Dishwasher new in 2025). The open-concept living & dining areas are framed by wall-to-wall windows, anchored by a built-in electric fireplace, & flow seamlessly onto the private balcony offering west, north & south exposures. The expansive primary suite feat. a large window, dbl-door closet, WIC w/ custom shelving & a spa-like 3-pc ensuite complete w new tiled shower (2024), upgraded glass rain shower & granite vanity. The secondary bed, currently used as a flex room, showcases floor-to-ceiling windows & mirrored closet doors. A main 4 pc bath includes a granite vanity & tub/shower combo. Enjoy an exceptional lifestyle w/ The Continentals amenities: rooftop terraces w/ panoramic views, multiple lounge areas & BBQs, a fitness centre, a stylish lounge/party rm, visitor parking & underground garage w/ convenient car wash bay. Unit includes parking & locker. Located steps from Westboro Village, enjoy top restaurants, cafés, shops, Carlingwood Mall, Dovercourt Rec Centre, JCC & walking/cycling paths along the Ottawa River & Sir John A. MacDonald Pkwy. Golfers will appreciate proximity to Rivermead, Royal Ottawa, Champlain, Chateau Cartier & more. Future Sherbourne LRT station is directly across the street, ensuring unbeatable transit access. Move-in ready, this home combines convenience, luxury & community with 5 star amenities! (id:49712)
Property Details
| MLS® Number | X12387780 |
| Property Type | Single Family |
| Neigbourhood | McKellar Park |
| Community Name | 5101 - Woodroffe |
| Amenities Near By | Beach, Park, Public Transit |
| Community Features | Pet Restrictions, Community Centre |
| Equipment Type | Water Heater |
| Features | Elevator, Balcony, Carpet Free, In Suite Laundry |
| Parking Space Total | 1 |
| Rental Equipment Type | Water Heater |
| Water Front Type | Waterfront |
Building
| Bathroom Total | 2 |
| Bedrooms Above Ground | 2 |
| Bedrooms Total | 2 |
| Amenities | Exercise Centre, Party Room, Fireplace(s), Storage - Locker |
| Appliances | Blinds, Dishwasher, Dryer, Microwave, Stove, Washer, Refrigerator |
| Cooling Type | Central Air Conditioning |
| Exterior Finish | Brick |
| Fireplace Present | Yes |
| Fireplace Total | 1 |
| Heating Fuel | Natural Gas |
| Heating Type | Forced Air |
| Size Interior | 900 - 999 Ft2 |
| Type | Apartment |
Parking
| Underground | |
| Garage | |
| Inside Entry |
Land
| Acreage | No |
| Land Amenities | Beach, Park, Public Transit |
| Zoning Description | Cg4 |
Rooms
| Level | Type | Length | Width | Dimensions |
|---|---|---|---|---|
| Main Level | Foyer | 2.38 m | 2.38 m | 2.38 m x 2.38 m |
| Main Level | Other | 2.25 m | 2.25 m | 2.25 m x 2.25 m |
| Main Level | Bathroom | 1.63 m | 2.81 m | 1.63 m x 2.81 m |
| Main Level | Kitchen | 3.52 m | 2.73 m | 3.52 m x 2.73 m |
| Main Level | Utility Room | 1.59 m | 2.29 m | 1.59 m x 2.29 m |
| Main Level | Dining Room | 3.5 m | 2.3 m | 3.5 m x 2.3 m |
| Main Level | Living Room | 3.71 m | 4.28 m | 3.71 m x 4.28 m |
| Main Level | Bedroom | 3 m | 3.68 m | 3 m x 3.68 m |
| Main Level | Primary Bedroom | 5.92 m | 3.02 m | 5.92 m x 3.02 m |
| Main Level | Bathroom | 3.12 m | 1.47 m | 3.12 m x 1.47 m |
| Main Level | Other | 1.35 m | 2.16 m | 1.35 m x 2.16 m |
https://www.realtor.ca/real-estate/28828282/1006-75-cleary-avenue-ottawa-5101-woodroffe


1749 Woodward Drive
Ottawa, Ontario K2C 0P9


1749 Woodward Drive
Ottawa, Ontario K2C 0P9
