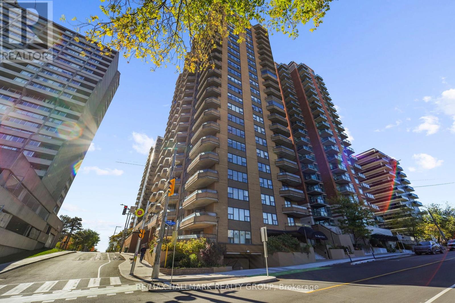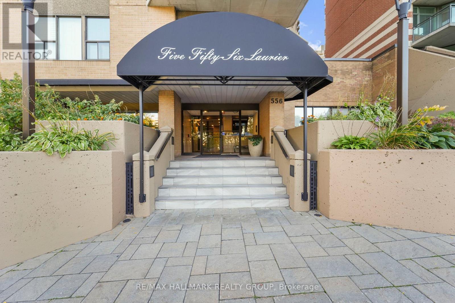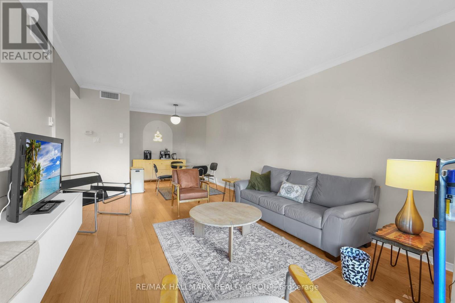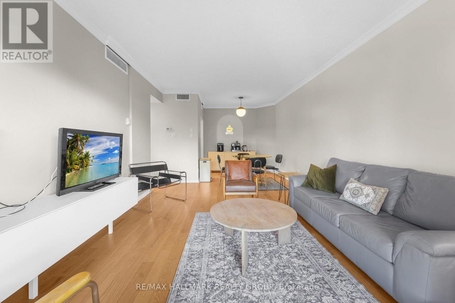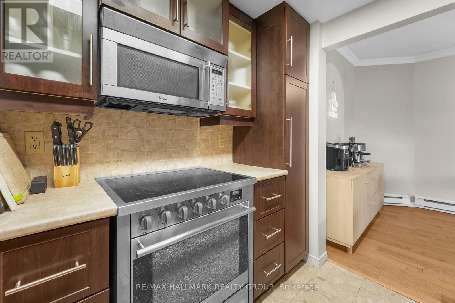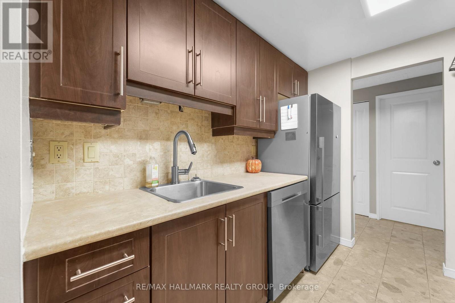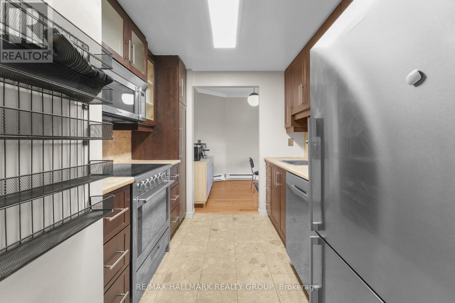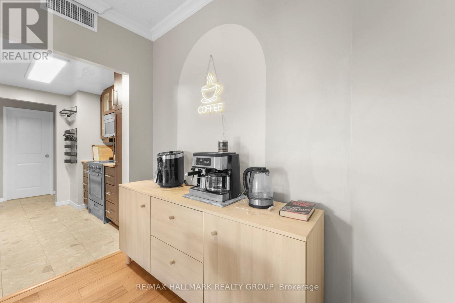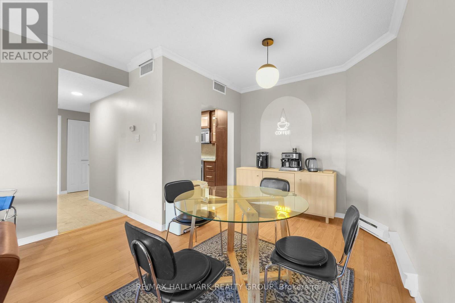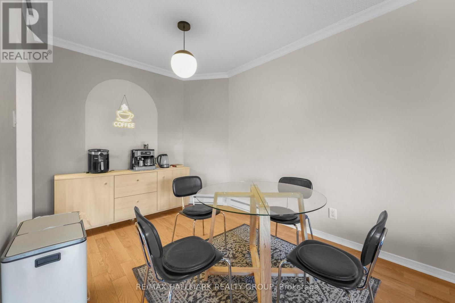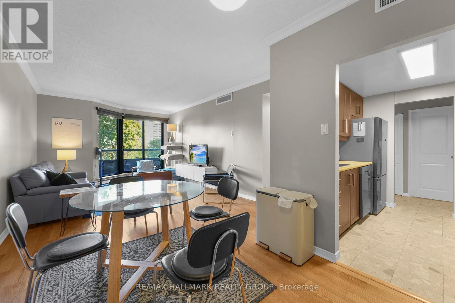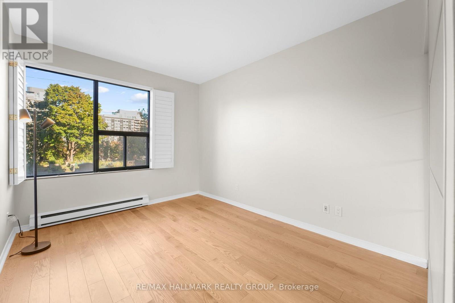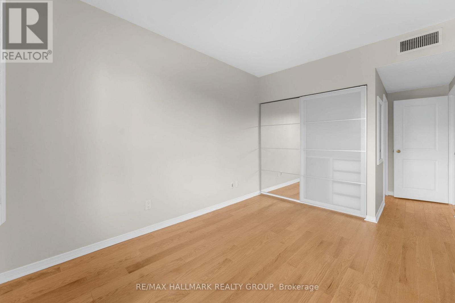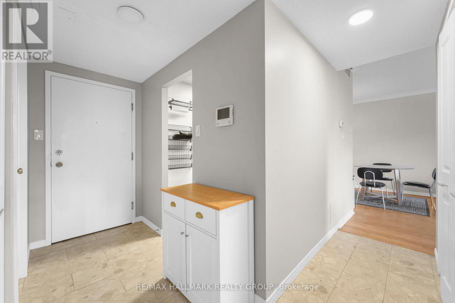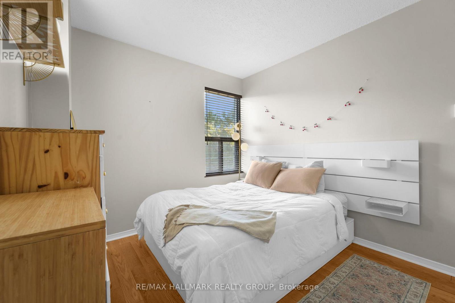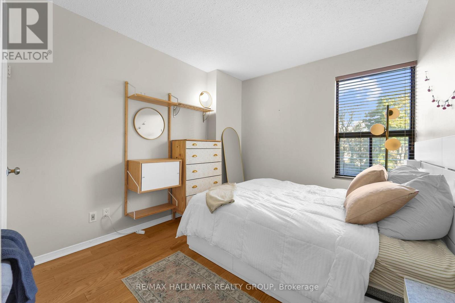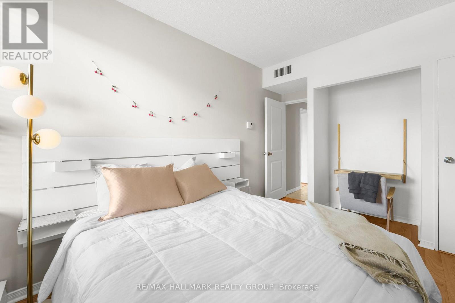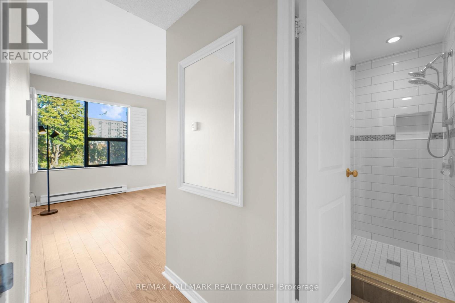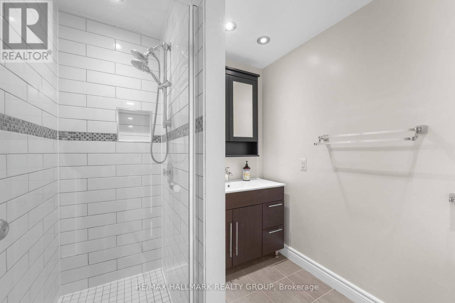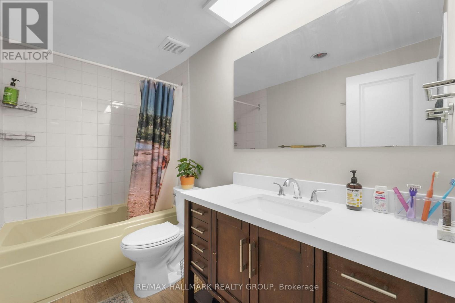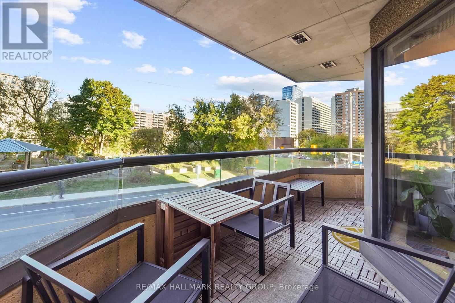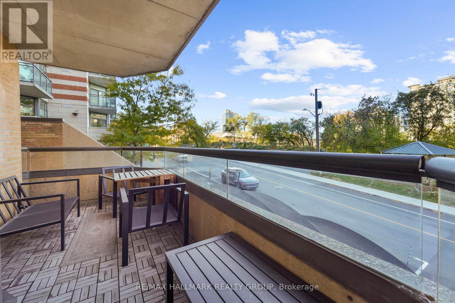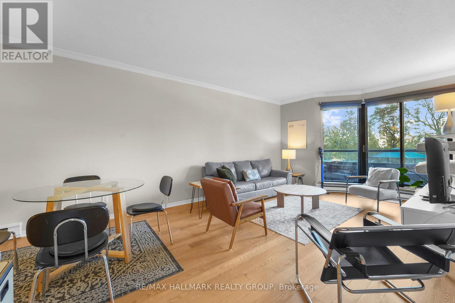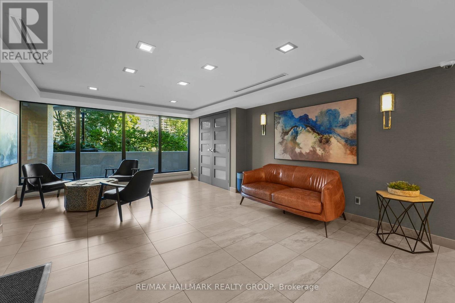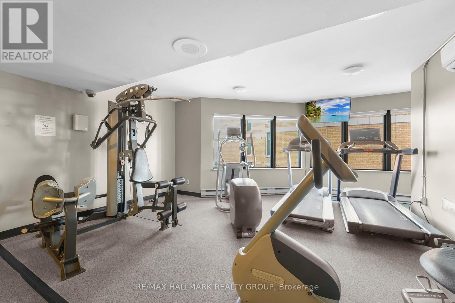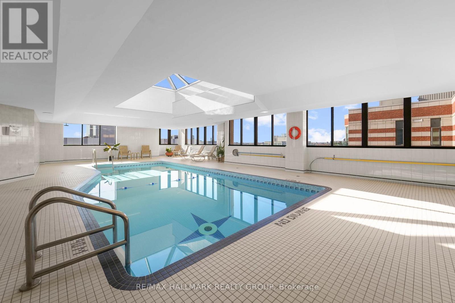2 Bedroom
2 Bathroom
900 - 999 ft2
Central Air Conditioning
Baseboard Heaters
$2,500 Monthly
Beautifully updated two-bedroom, two-bathroom condo in a prime central location. This bright and spacious unit features an open-concept living and dining area, updated kitchen with stainless steel appliances, and renovated bathrooms. Enjoy the convenience of in-unit laundry and a parking space located on the same level as the unit.The private balcony overlooks a peaceful community garden, offering a perfect spot to relax. Building amenities include an indoor pool, sauna, exercise room, and party room. Located within walking distance to shopping, restaurants, bike paths, and public transit, including the LRT. A comfortable and convenient place to call home in the heart of the city! (id:49712)
Property Details
|
MLS® Number
|
X12470094 |
|
Property Type
|
Single Family |
|
Neigbourhood
|
Golden Triangle |
|
Community Name
|
4102 - Ottawa Centre |
|
Community Features
|
Pet Restrictions |
|
Features
|
Wheelchair Access, Balcony, In Suite Laundry |
|
Parking Space Total
|
1 |
Building
|
Bathroom Total
|
2 |
|
Bedrooms Above Ground
|
2 |
|
Bedrooms Total
|
2 |
|
Amenities
|
Storage - Locker |
|
Cooling Type
|
Central Air Conditioning |
|
Exterior Finish
|
Brick |
|
Heating Fuel
|
Electric |
|
Heating Type
|
Baseboard Heaters |
|
Size Interior
|
900 - 999 Ft2 |
|
Type
|
Apartment |
Parking
Land
Rooms
| Level |
Type |
Length |
Width |
Dimensions |
|
Main Level |
Primary Bedroom |
3.65 m |
2.87 m |
3.65 m x 2.87 m |
|
Main Level |
Bedroom |
3.04 m |
2.89 m |
3.04 m x 2.89 m |
|
Main Level |
Living Room |
4.87 m |
3.65 m |
4.87 m x 3.65 m |
|
Main Level |
Kitchen |
2.74 m |
2.43 m |
2.74 m x 2.43 m |
|
Main Level |
Bathroom |
1.52 m |
2.87 m |
1.52 m x 2.87 m |
|
Main Level |
Foyer |
2.61 m |
1.21 m |
2.61 m x 1.21 m |
|
Main Level |
Dining Room |
2.99 m |
2.61 m |
2.99 m x 2.61 m |
https://www.realtor.ca/real-estate/29006405/101-556-laurier-avenue-w-ottawa-4102-ottawa-centre
