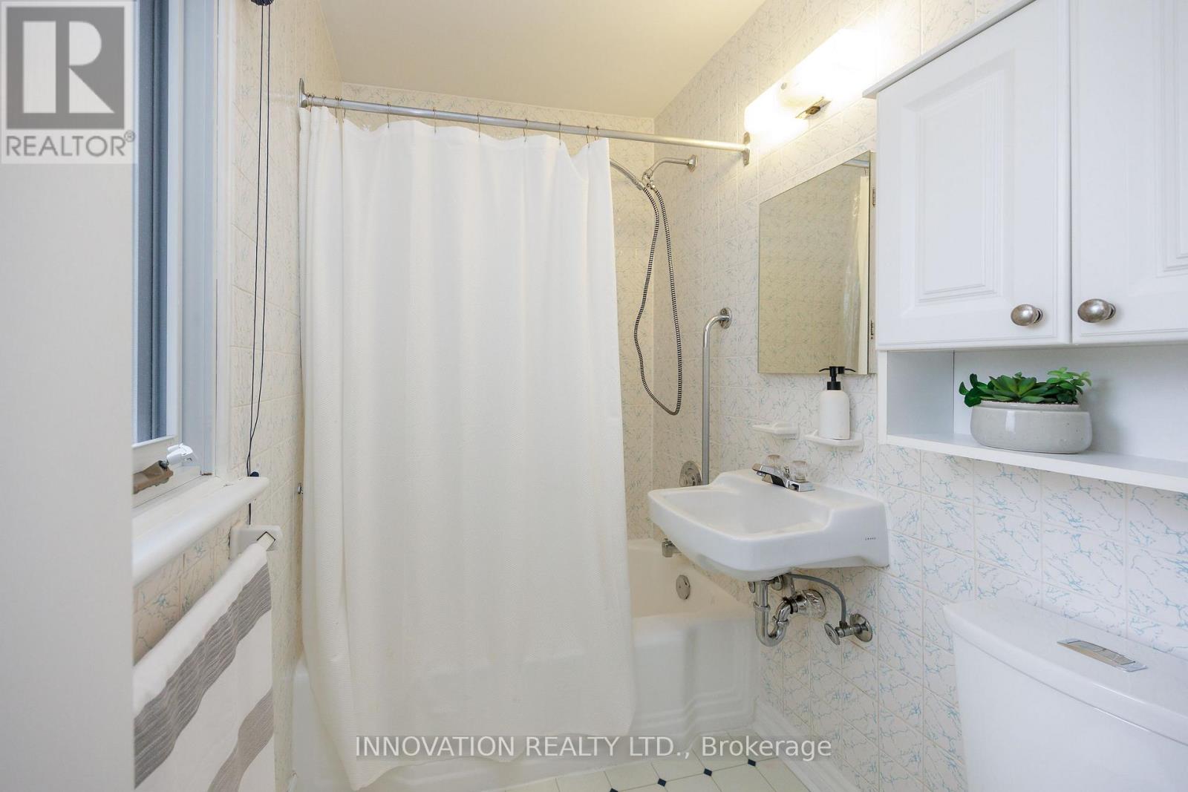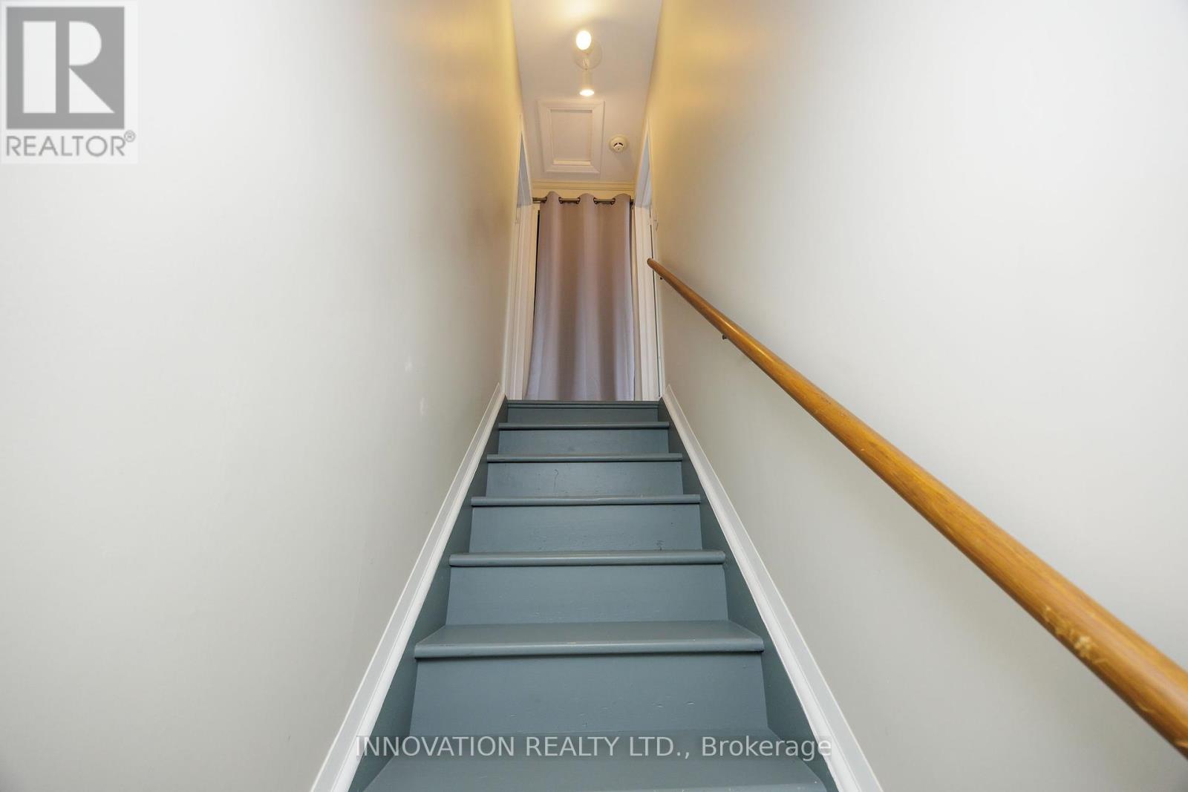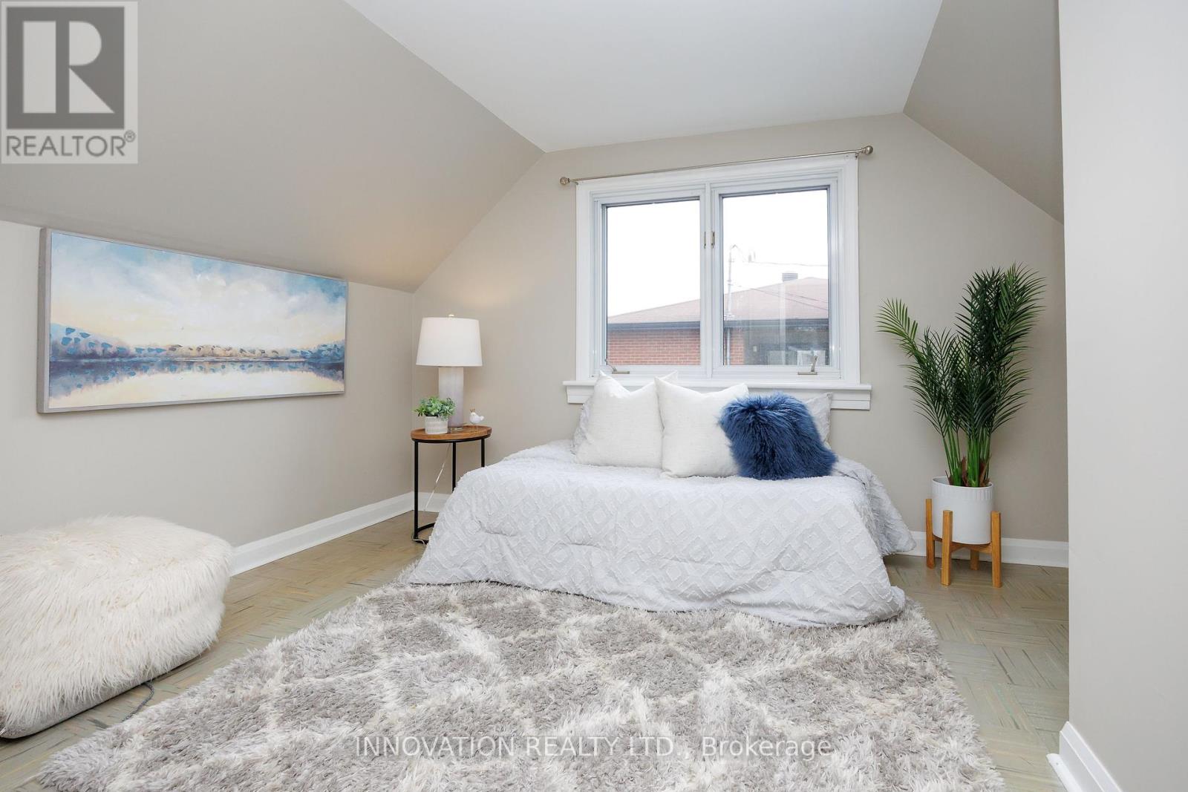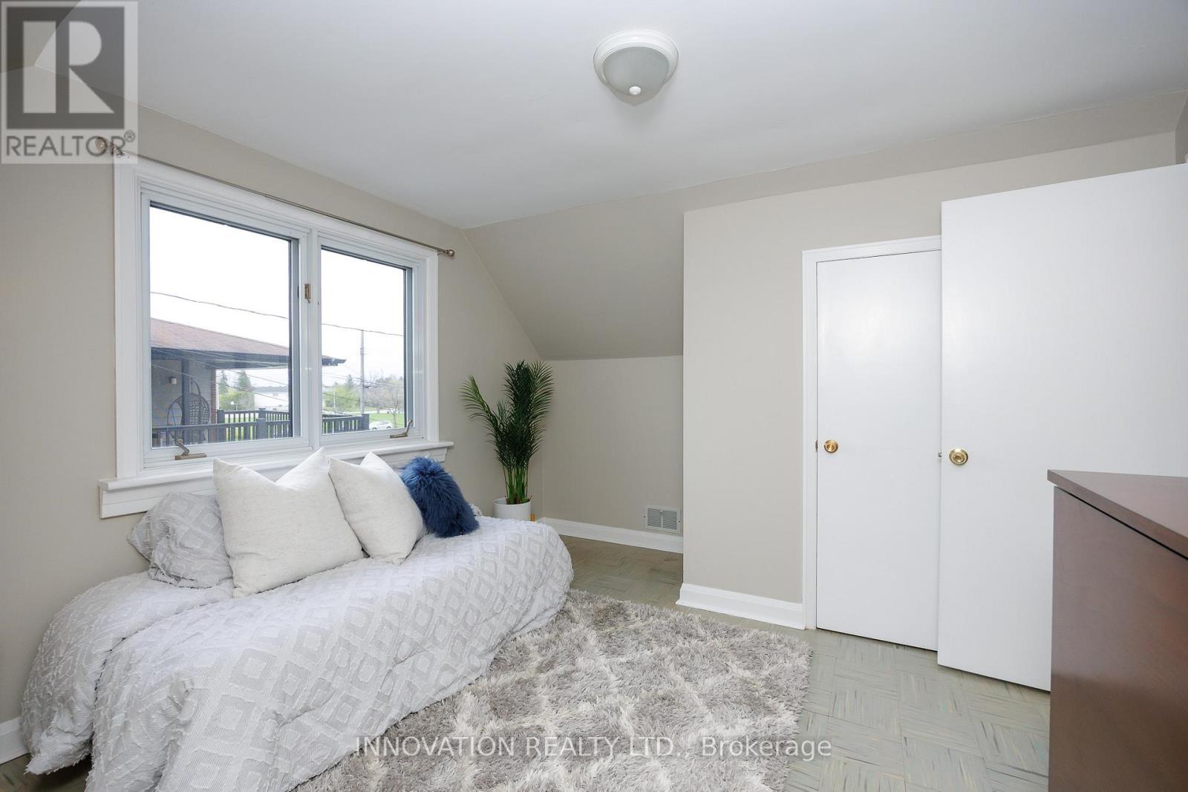1013 Stormont Street Ottawa, Ontario K2C 0N1
$749,000
Nestled in the tranquil Mooneys Bay - Carleton Heights area, this delightful 1 1/2 storey home offers a unique blend of character, modern amenities, and plenty of room to grow. Discover a spacious layout featuring 3 bedrooms, including a convenient main-floor primary bedroom, and 2 full bathrooms. The heart of the home is the bright, well-appointed kitchen, complete with a gas stove and ample counter space for culinary creations. Outside, the property truly shines with its expansive 69 ft x 161 ft lot. Relax on the private deck, entertain guests, or tend to your garden in the beautifully landscaped yard. Situated on a quiet street with easy access to schools, parks, and local amenities, 1013 Stormont Street is more than a house, it's a place to call home. Dont miss your chance to own this gem in a peaceful and well-connected community. Schedule your showing today and start your story on Stormont! 24 Hours Irrevocable. (id:49712)
Open House
This property has open houses!
2:00 pm
Ends at:4:00 pm
Property Details
| MLS® Number | X12139254 |
| Property Type | Single Family |
| Neigbourhood | Revelstoke |
| Community Name | 4703 - Carleton Heights |
| Amenities Near By | Schools |
| Features | Level Lot, Wooded Area, Sump Pump |
| Parking Space Total | 4 |
| Structure | Deck, Shed |
Building
| Bathroom Total | 2 |
| Bedrooms Above Ground | 3 |
| Bedrooms Total | 3 |
| Age | 51 To 99 Years |
| Appliances | Water Heater, Water Meter, Dishwasher, Dryer, Garage Door Opener, Microwave, Stove, Washer, Refrigerator |
| Basement Development | Unfinished |
| Basement Type | Full (unfinished) |
| Construction Style Attachment | Detached |
| Cooling Type | Central Air Conditioning |
| Exterior Finish | Vinyl Siding |
| Fire Protection | Smoke Detectors |
| Foundation Type | Block, Concrete |
| Heating Fuel | Natural Gas |
| Heating Type | Forced Air |
| Stories Total | 2 |
| Size Interior | 1,500 - 2,000 Ft2 |
| Type | House |
| Utility Water | Municipal Water |
Parking
| Detached Garage | |
| Garage |
Land
| Acreage | No |
| Land Amenities | Schools |
| Landscape Features | Landscaped |
| Sewer | Sanitary Sewer |
| Size Depth | 161 Ft |
| Size Frontage | 69 Ft |
| Size Irregular | 69 X 161 Ft |
| Size Total Text | 69 X 161 Ft |
| Zoning Description | R1gg |
Rooms
| Level | Type | Length | Width | Dimensions |
|---|---|---|---|---|
| Second Level | Bedroom 2 | 3.87 m | 3.44 m | 3.87 m x 3.44 m |
| Second Level | Bedroom 3 | 3.89 m | 2.71 m | 3.89 m x 2.71 m |
| Main Level | Kitchen | 5.58 m | 4.55 m | 5.58 m x 4.55 m |
| Main Level | Dining Room | 4.75 m | 3.49 m | 4.75 m x 3.49 m |
| Main Level | Office | 4.62 m | 2.43 m | 4.62 m x 2.43 m |
| Main Level | Primary Bedroom | 4.69 m | 3.21 m | 4.69 m x 3.21 m |
| Main Level | Bathroom | 2.44 m | 1.45 m | 2.44 m x 1.45 m |
| Main Level | Bathroom | 3.53 m | 1.48 m | 3.53 m x 1.48 m |
Utilities
| Cable | Available |
| Sewer | Installed |
https://www.realtor.ca/real-estate/28292920/1013-stormont-street-ottawa-4703-carleton-heights

Salesperson
(613) 302-9441
juliemilnehomes.ca/
www.facebook.com/juliecolbournemilne.royallepage
www.linkedin.com/in/julie-colbourne-milne-270168127
8221 Campeau Drive Unit B
Kanata, Ontario K2T 0A2








































