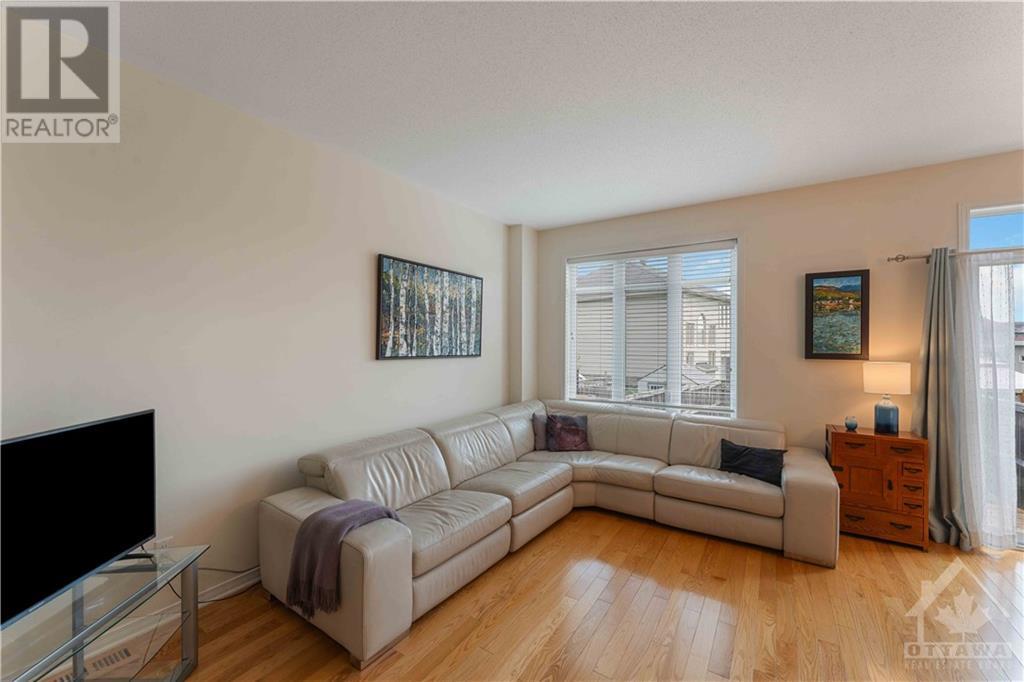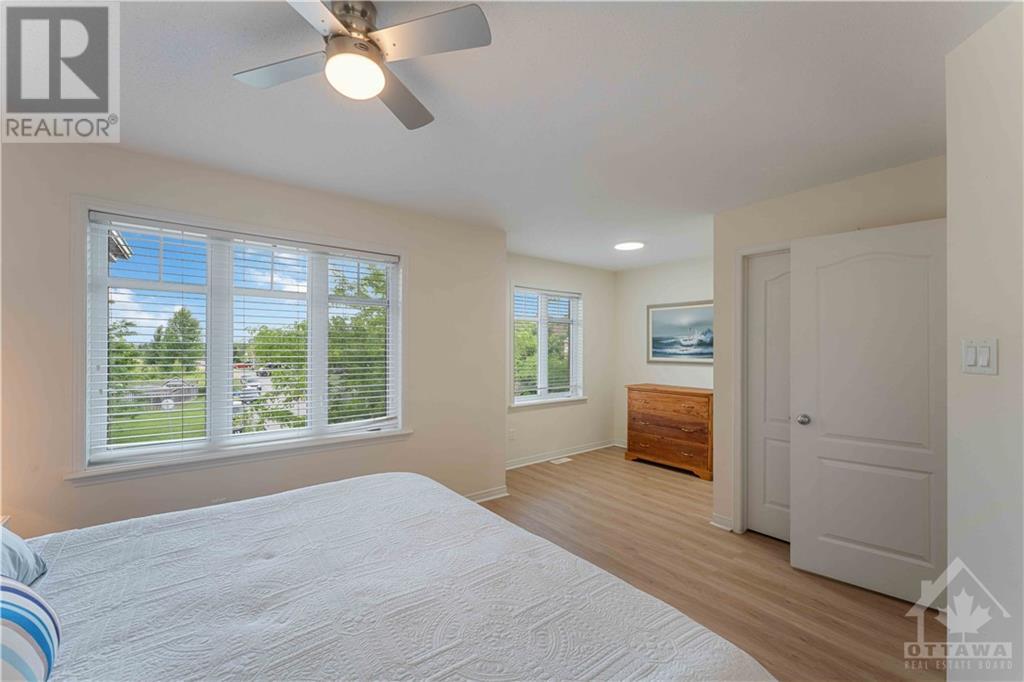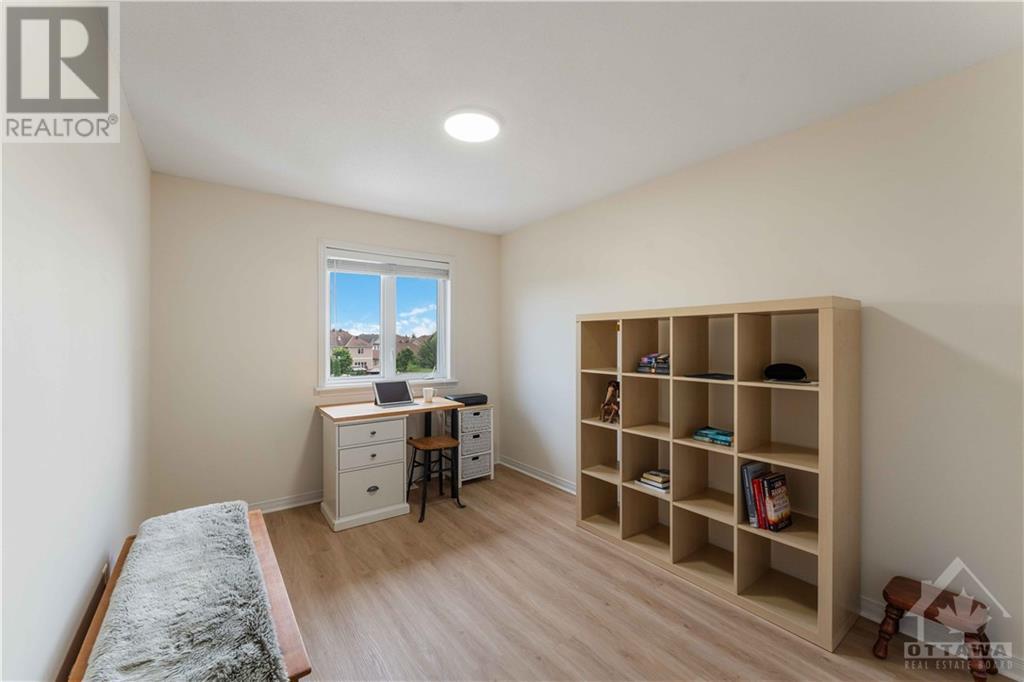3 Bedroom 3 Bathroom
Fireplace Central Air Conditioning Forced Air
$619,900
Welcome to 1014 Grapefern Terrace. This beautiful End unit townhome offers a bright and open main level with an open concept kitchen with centre island, 9 foot ceilings, hardwood flooring, and patio doors leading to the south facing back yard. It features a sunken foyer, inside garage access, and Sunlight beams into the stairwell leading to the second level, which has a spacious primary bedroom with walk-in closet and ensuite bathroom, two additional bedrooms and a second full bathroom. The lower level offers a finished family room with gas fireplace, a laundry room and storage room. It is situated on a premium lot in an ideal location close to parks, transit, shopping, and amenities. Make this great home yours today! (id:49712)
Property Details
| MLS® Number | 1401010 |
| Property Type | Single Family |
| Neigbourhood | Notting Hill |
| Community Name | Cumberland |
| Amenities Near By | Public Transit, Recreation Nearby, Shopping |
| Features | Automatic Garage Door Opener |
| Parking Space Total | 3 |
Building
| Bathroom Total | 3 |
| Bedrooms Above Ground | 3 |
| Bedrooms Total | 3 |
| Appliances | Refrigerator, Dishwasher, Dryer, Hood Fan, Microwave, Stove, Washer |
| Basement Development | Partially Finished |
| Basement Type | Full (partially Finished) |
| Constructed Date | 2007 |
| Cooling Type | Central Air Conditioning |
| Exterior Finish | Brick, Siding |
| Fireplace Present | Yes |
| Fireplace Total | 1 |
| Flooring Type | Wall-to-wall Carpet, Hardwood, Laminate |
| Foundation Type | Poured Concrete |
| Half Bath Total | 1 |
| Heating Fuel | Natural Gas |
| Heating Type | Forced Air |
| Stories Total | 2 |
| Type | Row / Townhouse |
| Utility Water | Municipal Water |
Parking
Land
| Acreage | No |
| Fence Type | Fenced Yard |
| Land Amenities | Public Transit, Recreation Nearby, Shopping |
| Sewer | Municipal Sewage System |
| Size Depth | 118 Ft ,7 In |
| Size Frontage | 33 Ft |
| Size Irregular | 33.03 Ft X 118.62 Ft (irregular Lot) |
| Size Total Text | 33.03 Ft X 118.62 Ft (irregular Lot) |
| Zoning Description | Residential |
Rooms
| Level | Type | Length | Width | Dimensions |
|---|
| Second Level | Primary Bedroom | | | 14'0" x 11'1" |
| Second Level | Sitting Room | | | 7'11" x 6'11" |
| Second Level | 4pc Ensuite Bath | | | Measurements not available |
| Second Level | Other | | | Measurements not available |
| Second Level | Bedroom | | | 12'3" x 9'3" |
| Second Level | 4pc Bathroom | | | Measurements not available |
| Second Level | Bedroom | | | 11'11" x 9'3" |
| Lower Level | Family Room | | | 20'2" x 12'0" |
| Lower Level | Laundry Room | | | Measurements not available |
| Lower Level | Storage | | | Measurements not available |
| Main Level | Foyer | | | Measurements not available |
| Main Level | Living Room | | | 14'6" x 10'6" |
| Main Level | Dining Room | | | 12'7" x 8'7" |
| Main Level | Kitchen | | | 10'0" x 8'5" |
| Main Level | 2pc Bathroom | | | Measurements not available |
https://www.realtor.ca/real-estate/27151785/1014-grapefern-terrace-ottawa-notting-hill



























