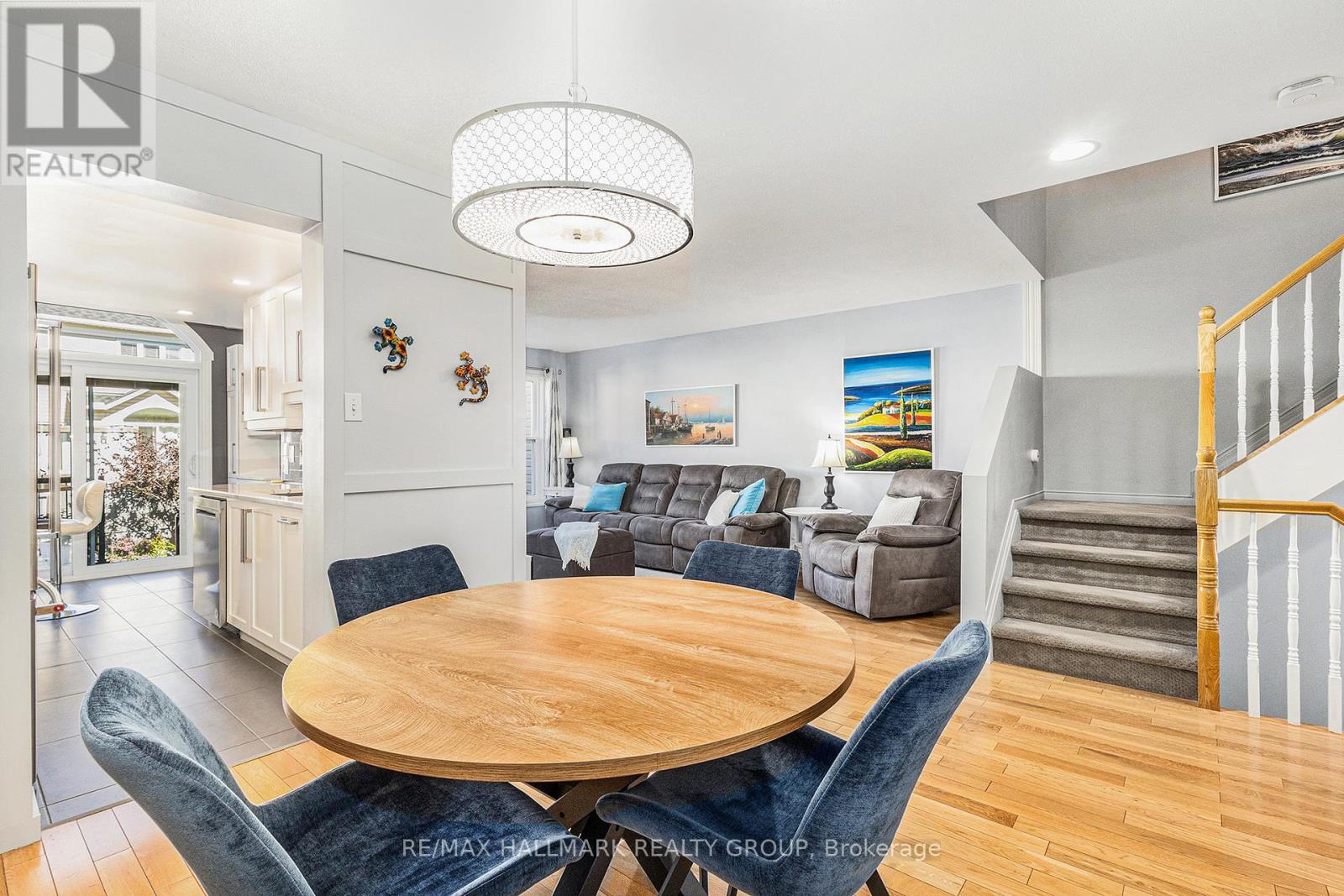3 Bedroom
3 Bathroom
1499.9875 - 1999.983 sqft
Fireplace
Central Air Conditioning
Forced Air
$2,750 Monthly
Welcome to 1019 Candlewood Street, a beautifully renovated and meticulously maintained home now available for rent. This bright and inviting space boasts large windows that flood the home with natural light, a professionally redesigned kitchen featuring quartz countertops, shaker-style cabinets, subway tile backsplash, stainless steel appliances, LED potlights, and an elegant formal dining area with picture frame moulding. The spacious primary bedroom includes a custom walk-in closet with wood cabinetry and an ensuite bath with a walk-in shower and double-sink vanity. Find extra living space in the finished lower level which offers a cozy family room with a gas fireplace. Step outside to a backyard deck complete with a screened-in gazebo, perfect for relaxing or entertaining. Single car garage and 2 parking spots in the driveway. Situated in a desirable neighborhood close to amenities, this home is ready to welcome you! **** EXTRAS **** The hot water tank is owned, so no rental fee needed to be covered by the tenant. The gazebo and BBQ are included for the tenant's use but will not be replaced if broken. (id:49712)
Property Details
|
MLS® Number
|
X11891545 |
|
Property Type
|
Single Family |
|
Community Name
|
1118 - Avalon East |
|
AmenitiesNearBy
|
Public Transit, Park |
|
ParkingSpaceTotal
|
3 |
|
Structure
|
Deck |
Building
|
BathroomTotal
|
3 |
|
BedroomsAboveGround
|
3 |
|
BedroomsTotal
|
3 |
|
Amenities
|
Fireplace(s) |
|
Appliances
|
Water Heater, Blinds, Dishwasher, Dryer, Refrigerator, Stove, Washer |
|
BasementDevelopment
|
Finished |
|
BasementType
|
Full (finished) |
|
ConstructionStyleAttachment
|
Attached |
|
CoolingType
|
Central Air Conditioning |
|
ExteriorFinish
|
Brick |
|
FireplacePresent
|
Yes |
|
FireplaceTotal
|
1 |
|
FoundationType
|
Concrete |
|
HalfBathTotal
|
1 |
|
HeatingFuel
|
Natural Gas |
|
HeatingType
|
Forced Air |
|
StoriesTotal
|
2 |
|
SizeInterior
|
1499.9875 - 1999.983 Sqft |
|
Type
|
Row / Townhouse |
|
UtilityWater
|
Municipal Water |
Parking
Land
|
Acreage
|
No |
|
FenceType
|
Fenced Yard |
|
LandAmenities
|
Public Transit, Park |
|
Sewer
|
Sanitary Sewer |
|
SizeDepth
|
98 Ft ,4 In |
|
SizeFrontage
|
20 Ft ,3 In |
|
SizeIrregular
|
20.3 X 98.4 Ft ; 0 |
|
SizeTotalText
|
20.3 X 98.4 Ft ; 0 |
Rooms
| Level |
Type |
Length |
Width |
Dimensions |
|
Second Level |
Other |
2 m |
1.82 m |
2 m x 1.82 m |
|
Second Level |
Primary Bedroom |
5.35 m |
3.93 m |
5.35 m x 3.93 m |
|
Second Level |
Bedroom |
4.67 m |
2.94 m |
4.67 m x 2.94 m |
|
Second Level |
Bedroom |
3.96 m |
2.81 m |
3.96 m x 2.81 m |
|
Second Level |
Bathroom |
3.27 m |
2.51 m |
3.27 m x 2.51 m |
|
Second Level |
Bathroom |
2.94 m |
1.52 m |
2.94 m x 1.52 m |
|
Lower Level |
Family Room |
7.18 m |
3.86 m |
7.18 m x 3.86 m |
|
Lower Level |
Utility Room |
8.02 m |
3.07 m |
8.02 m x 3.07 m |
|
Main Level |
Dining Room |
3.07 m |
2.38 m |
3.07 m x 2.38 m |
|
Main Level |
Living Room |
6.7 m |
3.47 m |
6.7 m x 3.47 m |
|
Main Level |
Kitchen |
4.82 m |
2.87 m |
4.82 m x 2.87 m |
|
Main Level |
Bathroom |
1.57 m |
1.39 m |
1.57 m x 1.39 m |
Utilities
|
Natural Gas Available
|
Available |
|
Sewer
|
Installed |
https://www.realtor.ca/real-estate/27735096/1019-candlewood-street-ottawa-1118-avalon-east





















