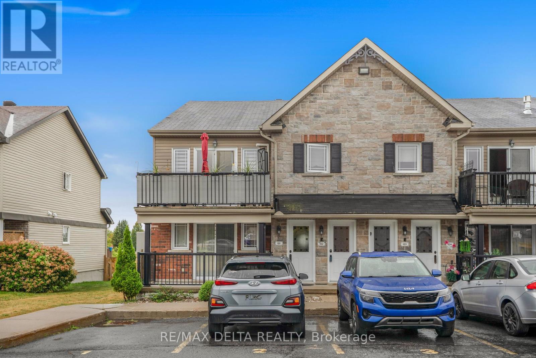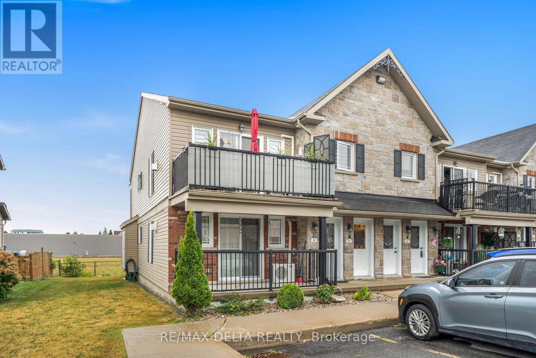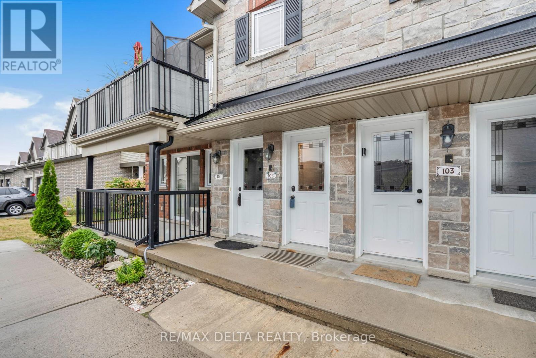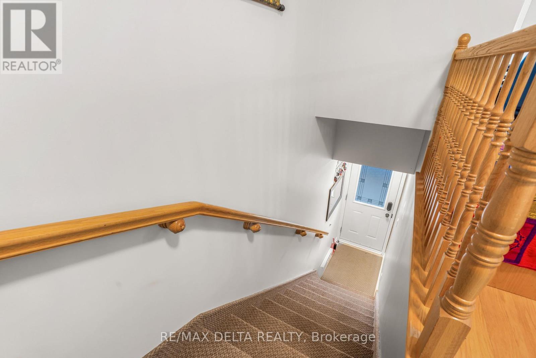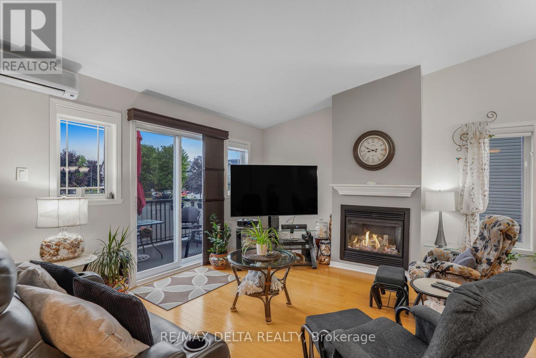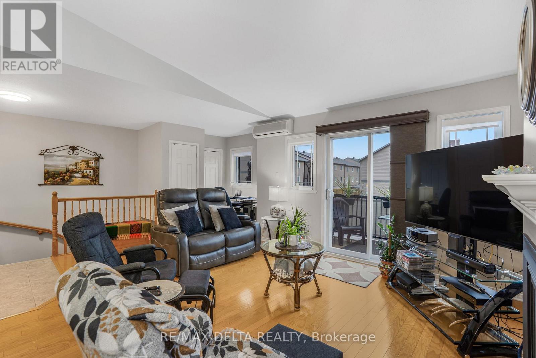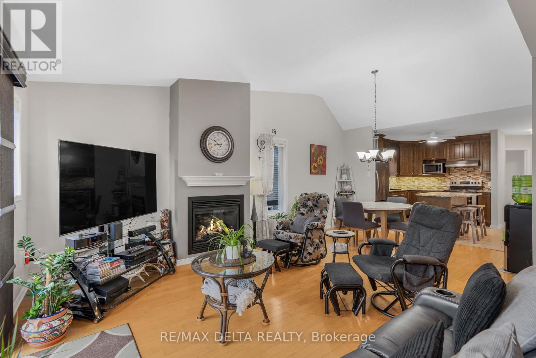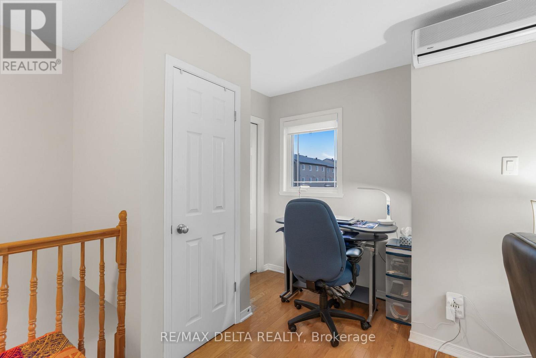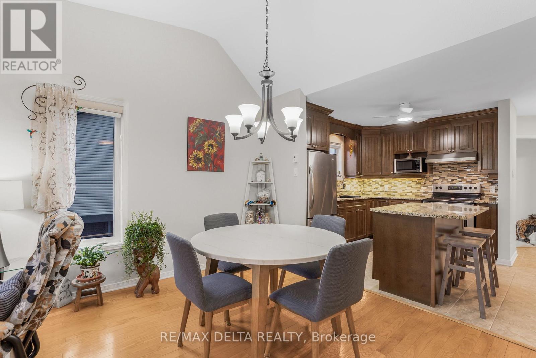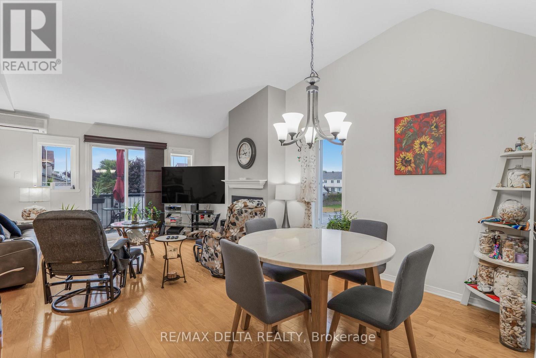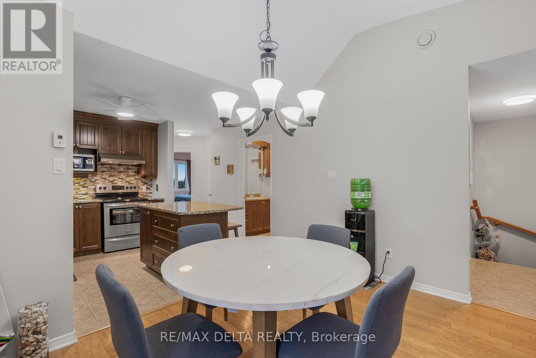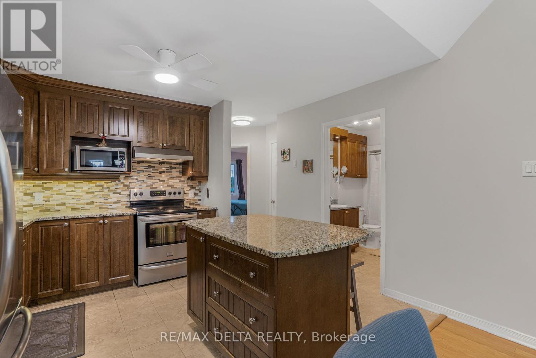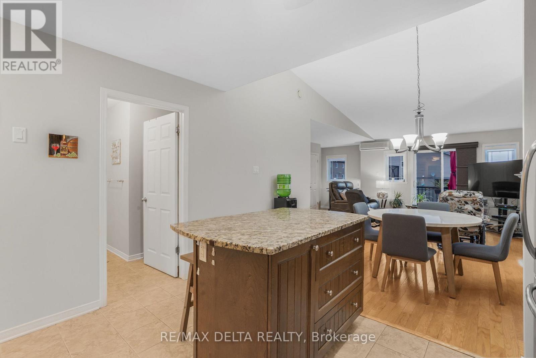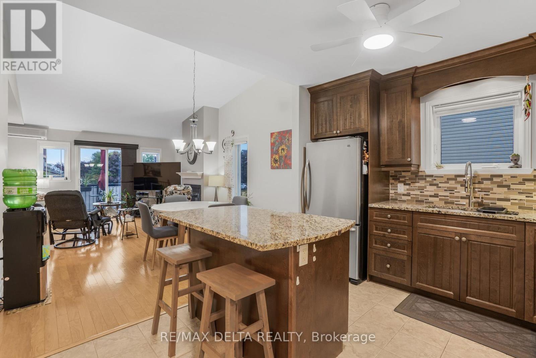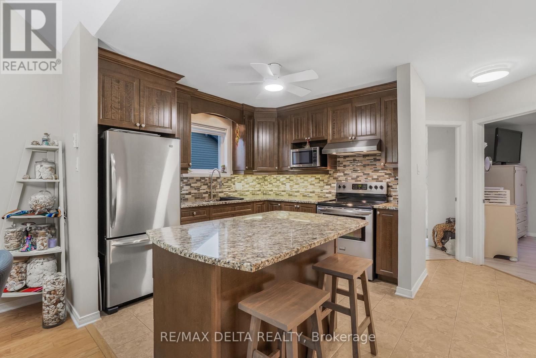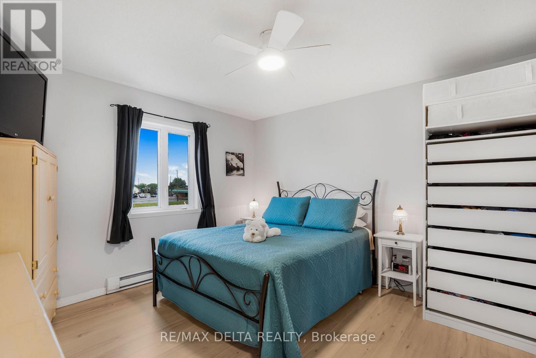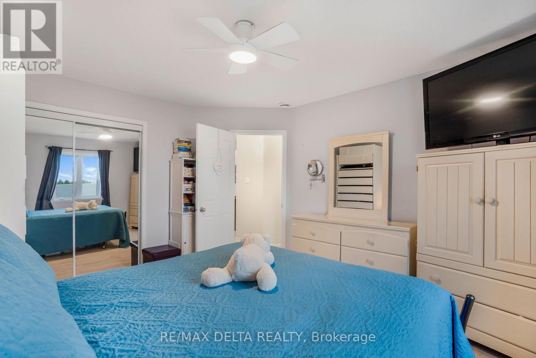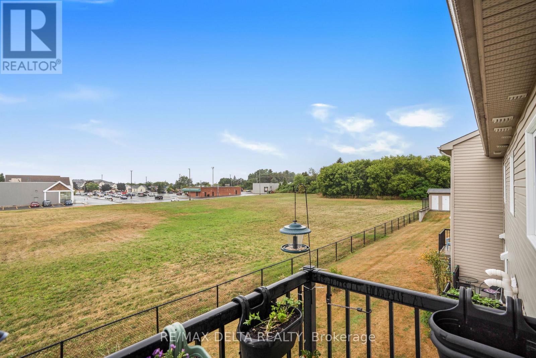102 - 189 Eliot Street Clarence-Rockland, Ontario K4K 0G4
$358,900Maintenance, Insurance, Parking
$310.45 Monthly
Maintenance, Insurance, Parking
$310.45 MonthlyExperience exceptional condo living in this freshly painted 'former model unit' located in this desirable Rockland enclave. This second-level 'end unit' offers added privacy, enhanced natural light through 'two bonus south-facing windows' and the rare convenience of 'two balconies'. Featuring a modern, open-concept layout with cathedral ceilings, all new LED light fixtures, pre-wiring for TV above gas fireplace, your future home also includes a thoughtfully designed kitchen with granite countertops, ceiling-height cabinetry, newer faucet and sleek backsplash. Both bedrooms feature newer laminate flooring, while the den/office space off the living room provides versatility and comfort. A modern 4-piece bathroom with upgraded faucets & shower head and separate in-unit laundry room with ample storage, complete this impressive package - all just minutes from shopping, dining, and essential amenities. (id:49712)
Property Details
| MLS® Number | X12370538 |
| Property Type | Single Family |
| Community Name | 606 - Town of Rockland |
| Community Features | Pet Restrictions |
| Equipment Type | Water Heater |
| Features | Balcony, In Suite Laundry |
| Parking Space Total | 1 |
| Rental Equipment Type | Water Heater |
Building
| Bathroom Total | 1 |
| Bedrooms Above Ground | 2 |
| Bedrooms Total | 2 |
| Age | 11 To 15 Years |
| Amenities | Fireplace(s), Separate Heating Controls, Separate Electricity Meters |
| Appliances | Water Meter, Blinds, Dryer, Hood Fan, Stove, Washer, Refrigerator |
| Cooling Type | Wall Unit, Air Exchanger |
| Exterior Finish | Brick, Vinyl Siding |
| Fireplace Present | Yes |
| Fireplace Total | 1 |
| Foundation Type | Concrete |
| Heating Fuel | Electric |
| Heating Type | Baseboard Heaters |
| Size Interior | 1,000 - 1,199 Ft2 |
| Type | Apartment |
Parking
| No Garage |
Land
| Acreage | No |
| Zoning Description | Res |
Rooms
| Level | Type | Length | Width | Dimensions |
|---|---|---|---|---|
| Second Level | Living Room | 5.18 m | 3.66 m | 5.18 m x 3.66 m |
| Second Level | Other | 2.44 m | 1.23 m | 2.44 m x 1.23 m |
| Second Level | Dining Room | 3.81 m | 2.53 m | 3.81 m x 2.53 m |
| Second Level | Kitchen | 3.14 m | 2.68 m | 3.14 m x 2.68 m |
| Second Level | Foyer | 1.98 m | 1 m | 1.98 m x 1 m |
| Second Level | Den | 1.52 m | 1.52 m | 1.52 m x 1.52 m |
| Second Level | Primary Bedroom | 4.05 m | 3.39 m | 4.05 m x 3.39 m |
| Second Level | Bedroom 2 | 3.35 m | 3.17 m | 3.35 m x 3.17 m |
| Second Level | Bathroom | 2.77 m | 1.83 m | 2.77 m x 1.83 m |
| Second Level | Laundry Room | 2.65 m | 1.55 m | 2.65 m x 1.55 m |
| Second Level | Other | 4.17 m | 2.13 m | 4.17 m x 2.13 m |


1863 Laurier St P.o.box 845
Rockland, Ontario K4K 1L5


1863 Laurier St P.o.box 845
Rockland, Ontario K4K 1L5
