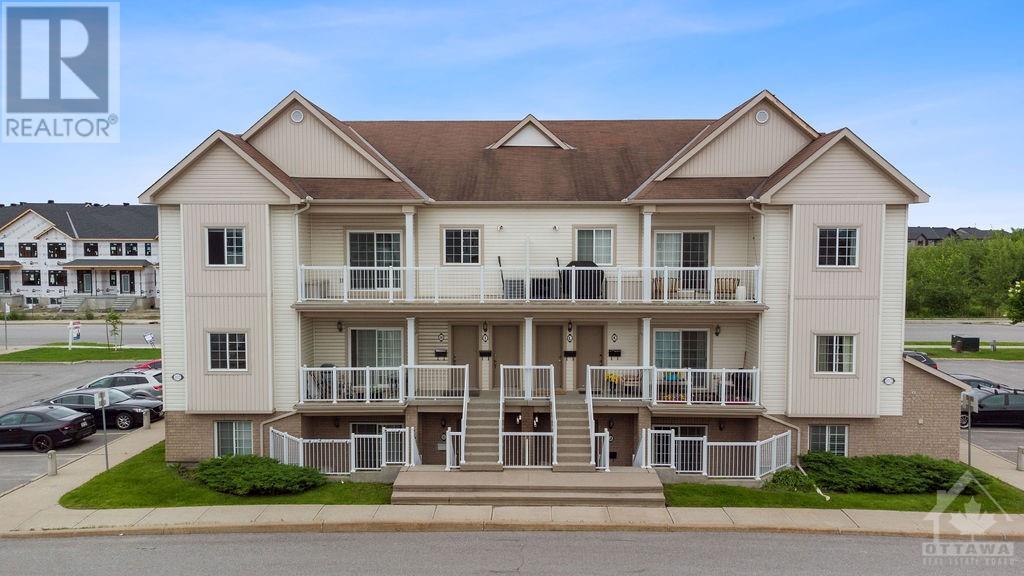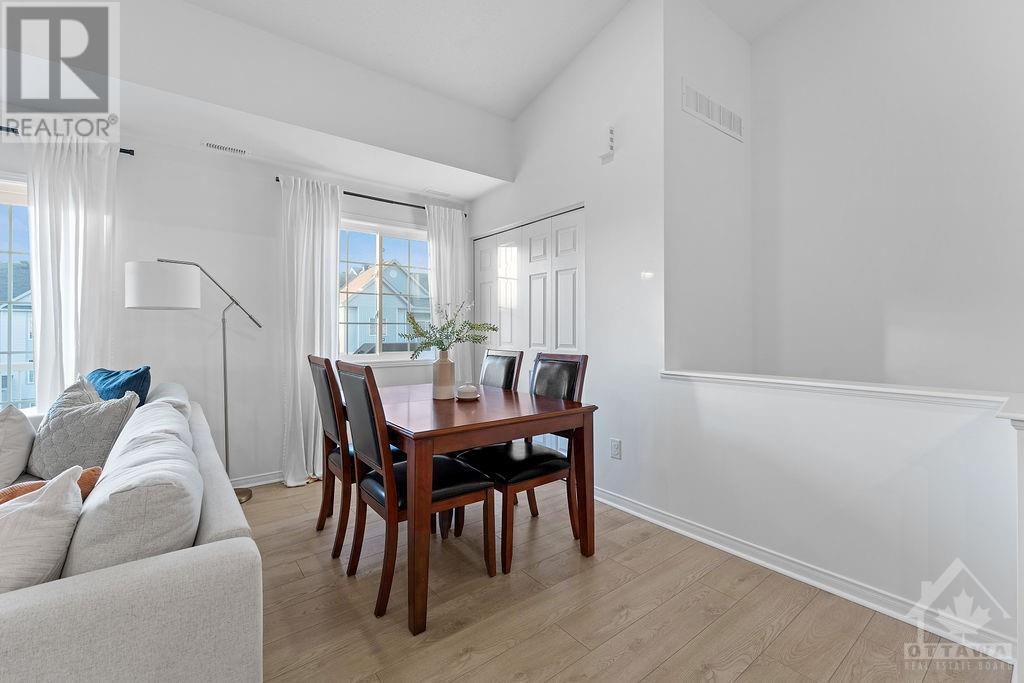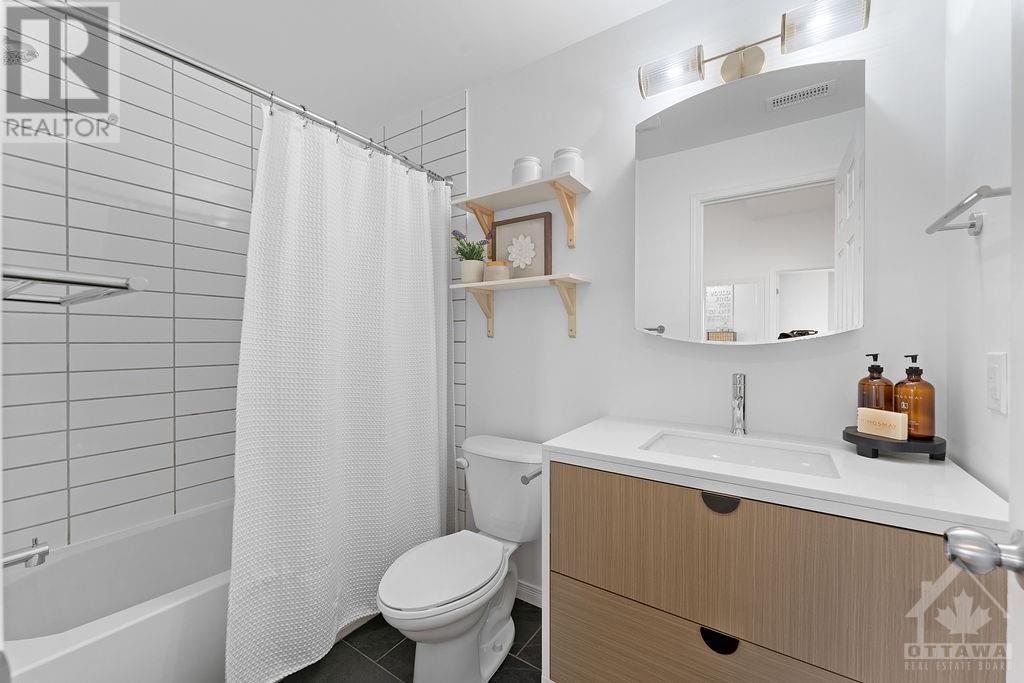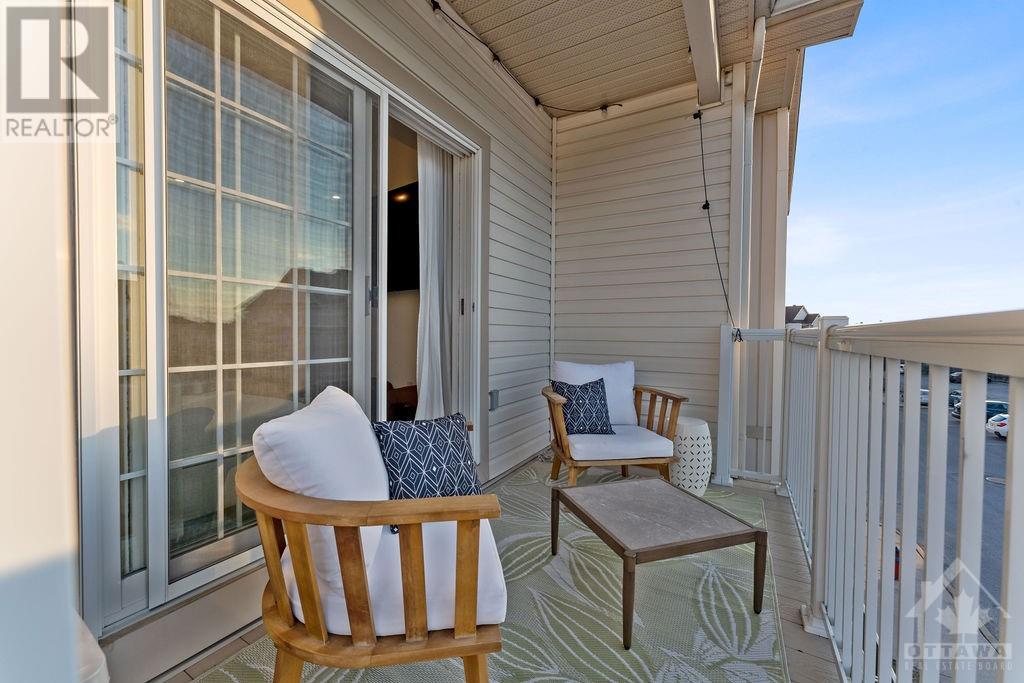102 Artesa Private Unit#l Ottawa, Ontario K2S 0J8
$434,800Maintenance, Landscaping, Property Management, Waste Removal, Insurance, Other, See Remarks, Reserve Fund Contributions
$298.72 Monthly
Maintenance, Landscaping, Property Management, Waste Removal, Insurance, Other, See Remarks, Reserve Fund Contributions
$298.72 MonthlyStunning upper-level 2 bed, 1 bath condo located in Kanata, Ottawa, close to shopping,public transit, restaurants, great schools & recreational activities. Elegantly renovated throughout, this home features wide plank laminate flooring & matching hardwood stairs that welcome you into the main living spaces. Bathed in tons of natural light, the condo takes on a fresh glow during golden hour sunsets. Lofted ceilings & tasteful finishes, complemented by extra lighting, create perfectly balanced aesthetics. The tastefully upgraded kitchen boasts pendant lights,quartz countertops,matching appliances,a sleek backsplash, & an undermount sink. The bathroom is equally impressive with a tiled tub surround & stylish vanity. A large patio, providing a maintenance-free outdoor space perfect for hosting or relaxing. The patio is even equipped w/ a gas BBQ hookup. This condo is more than just a place to live; it's a lifestyle to savor & a well-maintained, updated, & loving home waiting for you. (id:49712)
Property Details
| MLS® Number | 1397158 |
| Property Type | Single Family |
| Neigbourhood | Trailwest |
| Community Name | Stittsville |
| Amenities Near By | Public Transit, Shopping |
| Community Features | Pets Allowed |
| Parking Space Total | 1 |
Building
| Bathroom Total | 1 |
| Bedrooms Above Ground | 2 |
| Bedrooms Total | 2 |
| Amenities | Laundry - In Suite |
| Appliances | Refrigerator, Dishwasher, Dryer, Hood Fan, Microwave, Stove, Washer |
| Basement Development | Not Applicable |
| Basement Type | None (not Applicable) |
| Constructed Date | 2013 |
| Construction Style Attachment | Stacked |
| Cooling Type | Central Air Conditioning |
| Exterior Finish | Brick, Siding |
| Flooring Type | Hardwood, Laminate, Tile |
| Foundation Type | Poured Concrete |
| Heating Fuel | Natural Gas |
| Heating Type | Forced Air |
| Stories Total | 1 |
| Type | House |
| Utility Water | Municipal Water |
Parking
| Surfaced | |
| Visitor Parking |
Land
| Acreage | No |
| Land Amenities | Public Transit, Shopping |
| Sewer | Municipal Sewage System |
| Zoning Description | Residential Condo |
Rooms
| Level | Type | Length | Width | Dimensions |
|---|---|---|---|---|
| Main Level | Living Room/dining Room | 22'7" x 14'0" | ||
| Main Level | Kitchen | 9'0" x 13'0" | ||
| Main Level | 3pc Bathroom | 5'3" x 8'4" | ||
| Main Level | Primary Bedroom | 12'1" x 14'4" | ||
| Main Level | Bedroom | 10'2" x 13'0" |
https://www.realtor.ca/real-estate/27025420/102-artesa-private-unitl-ottawa-trailwest
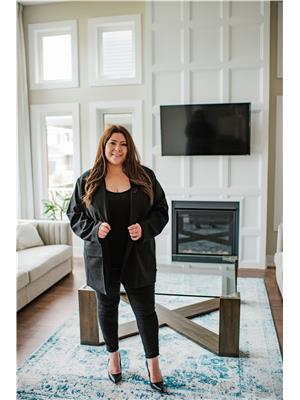

484 Hazeldean Road, Unit #1
Ottawa, Ontario K2L 1V4


484 Hazeldean Road, Unit #1
Ottawa, Ontario K2L 1V4
