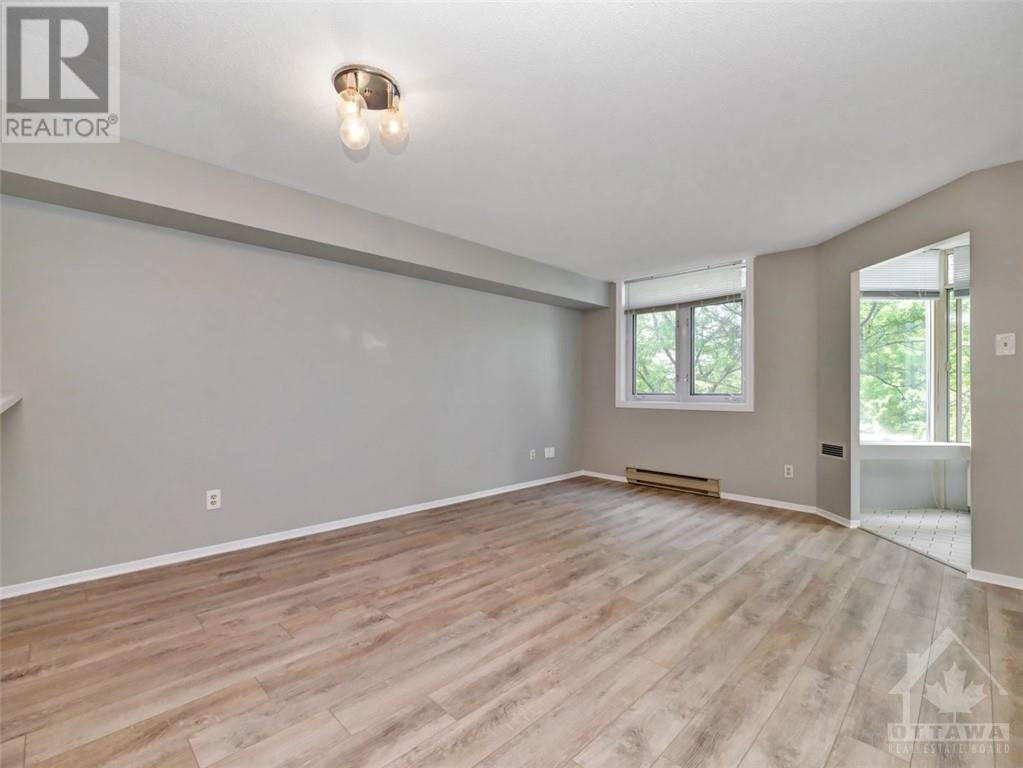1025 Grenon Avenue Unit#218 Ottawa, Ontario K2B 8S5
$300,000Maintenance, Landscaping, Property Management, Waste Removal, Caretaker, Water, Other, See Remarks, Condominium Amenities, Recreation Facilities, Reserve Fund Contributions
$443.78 Monthly
Maintenance, Landscaping, Property Management, Waste Removal, Caretaker, Water, Other, See Remarks, Condominium Amenities, Recreation Facilities, Reserve Fund Contributions
$443.78 MonthlyLocation is great with easy commute to shopping, groceries, public transportation, Britannia Beach the NCC walking and bike pathways. This south facing 1 bedroom, 1 bathroom unit with open kitchen and plenty of storage, a separate large dining/living room, a solarium and in-unit laundry. The unit was recently painted, new high quality laminate flooring installed professionally as well as a new kitchen counter top with service counter. Appliances included: Fridge, Stove, Hood fan, Dishwasher, Washer, Dryer. This unit includes a dedicated underground parking space as well as a storage locker. Building Amenities: Recreation Facilities, Exercise Centre, Outdoor Pool, Rooftop Terrace, Tennis Courts and Squash Courts. (id:49712)
Property Details
| MLS® Number | 1402318 |
| Property Type | Single Family |
| Neigbourhood | Fairfield Heights |
| Amenities Near By | Golf Nearby, Public Transit, Shopping |
| Community Features | Recreational Facilities, Pets Allowed |
| Features | Elevator |
| Parking Space Total | 1 |
| Pool Type | Outdoor Pool |
| Structure | Tennis Court |
Building
| Bathroom Total | 1 |
| Bedrooms Above Ground | 1 |
| Bedrooms Total | 1 |
| Amenities | Sauna, Whirlpool, Laundry - In Suite, Exercise Centre |
| Appliances | Refrigerator, Dishwasher, Dryer, Hood Fan, Stove |
| Basement Development | Not Applicable |
| Basement Type | None (not Applicable) |
| Constructed Date | 1990 |
| Cooling Type | Heat Pump |
| Exterior Finish | Brick |
| Flooring Type | Laminate |
| Foundation Type | Poured Concrete |
| Heating Fuel | Electric |
| Heating Type | Baseboard Heaters |
| Stories Total | 1 |
| Type | Apartment |
| Utility Water | Municipal Water |
Parking
| Underground |
Land
| Acreage | No |
| Land Amenities | Golf Nearby, Public Transit, Shopping |
| Sewer | Municipal Sewage System |
| Zoning Description | Residential |
Rooms
| Level | Type | Length | Width | Dimensions |
|---|---|---|---|---|
| Main Level | Kitchen | 8'0" x 10'0" | ||
| Main Level | Living Room/dining Room | 16'4" x 12'11" | ||
| Main Level | Sunroom | 6'1" x 9'8" | ||
| Main Level | Bedroom | 10'8" x 14'6" | ||
| Main Level | 4pc Bathroom | 4'10" x 8'1" |
https://www.realtor.ca/real-estate/27164246/1025-grenon-avenue-unit218-ottawa-fairfield-heights

Salesperson
(613) 863-7568
https://www.youtube.com/embed/B_MFlmM1wfo
www.ericperron.ca/
www.facebook.com/eric.perron.754
www.linkedin.com/pub/eric-perron/8/972/102
twitter.com/ericmperron
292 Somerset Street West
Ottawa, Ontario K2P 0J6
(613) 422-8688
(613) 422-6200
ottawacentral.evrealestate.com/


































