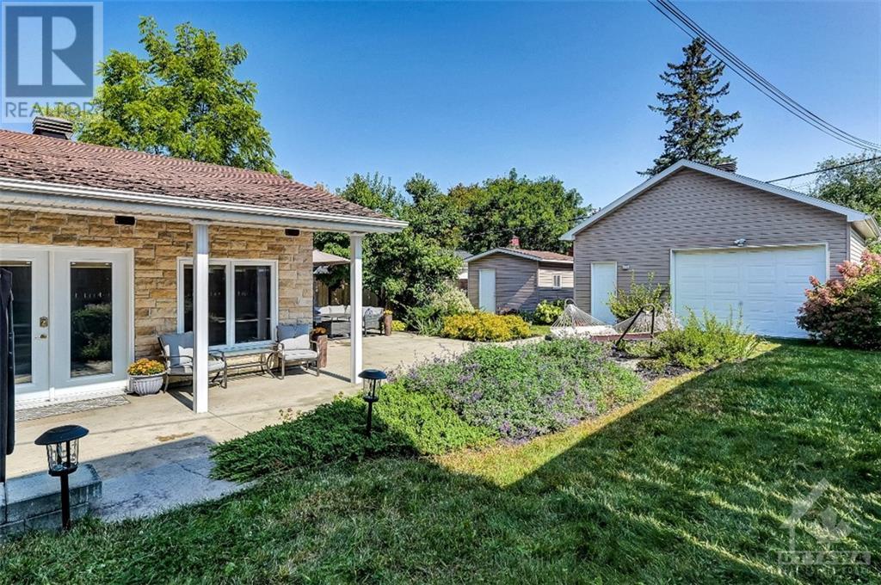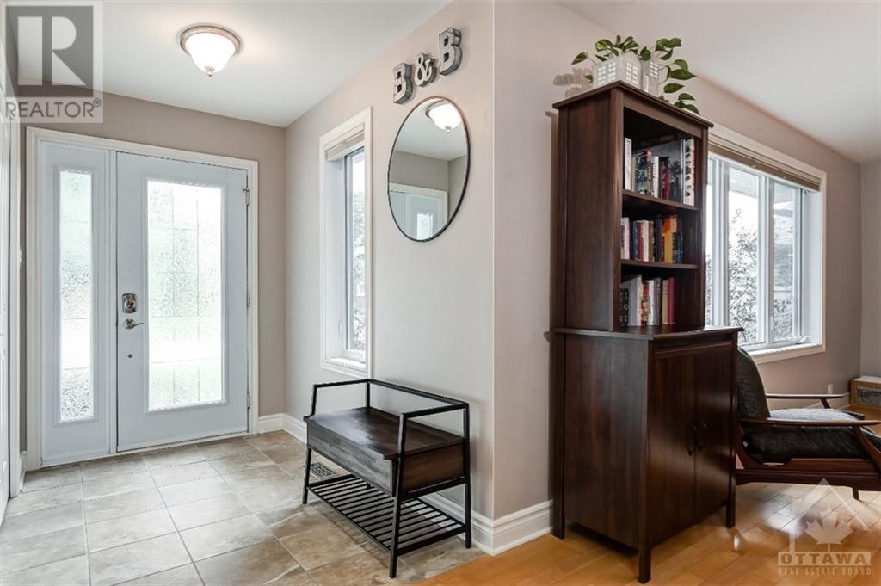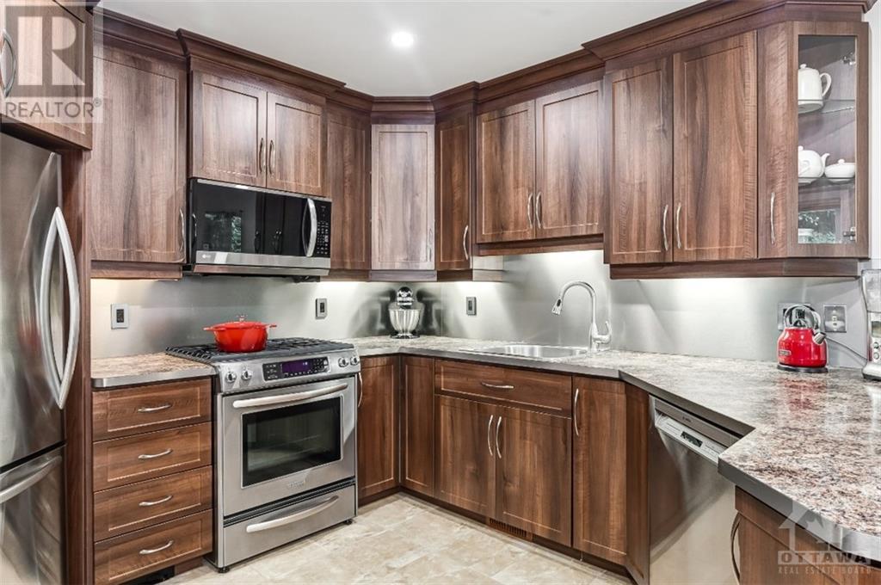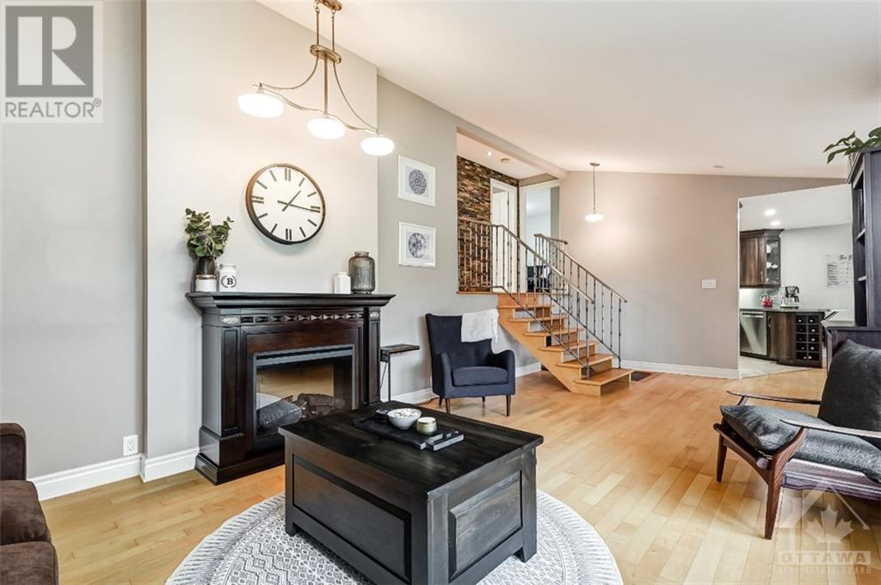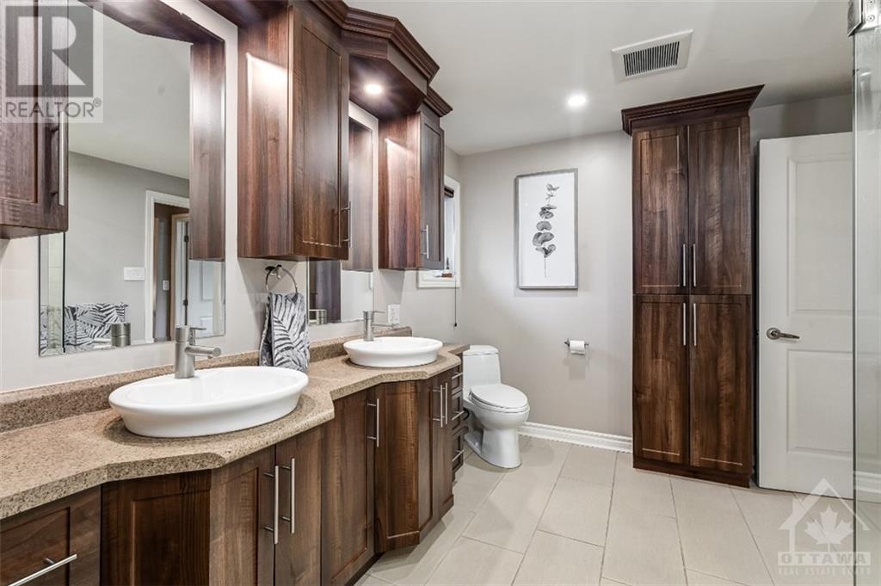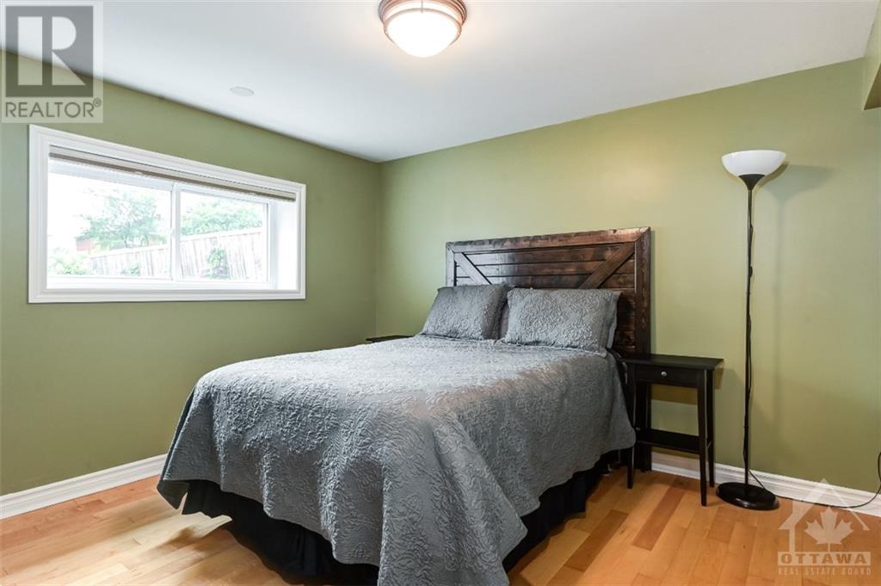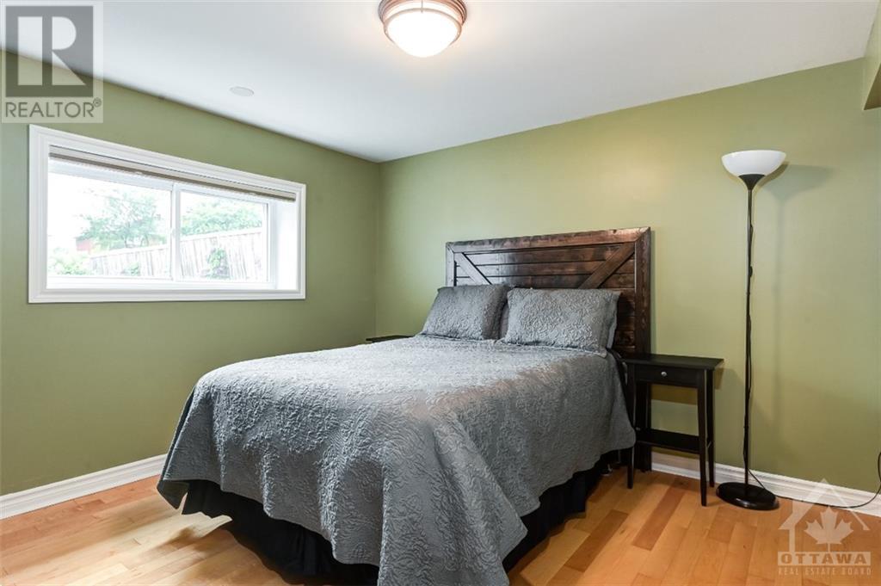1025 Riddell Avenue S Ottawa, Ontario K2C 2J6
$849,900
Your very own private oasis!FANTASTIC layout:this centrally located UPGRADED & UPDATED BEAUTIFUL home, w/heated detached 2car garage is AMAZING. 136’ deep lot, sun filled large principle rms, 200amp service,ELEGANT bathrooms & literally nothing left to do!STUNNING! With high end appliances, custom layout &space for just about anything: the GORGEOUS Chef kitchen is big enough for all your loved ones to gather. Solid maple stairs,engineered maple flooring throughout,radiant floor heating in rec room & lower level FABULOUS 3piece bath. HUGE walk out lower level rec room (complete w/wet bar!) overlooking the lush landscaped gardens, amazing stamped concrete patio & HOT TUB! Whether it is for everyday living or entertaining this home is ideally suited for the young & young at heart! Newer plumbing, newer electrical, updated insulation, windows…storage shed. Too many updates to mention! Insulated & heated double garage is currently set up as a gym. This immaculate home is NOT TO BE MISSED! (id:49712)
Property Details
| MLS® Number | 1403123 |
| Property Type | Single Family |
| Neigbourhood | Braemar Park |
| AmenitiesNearBy | Public Transit, Recreation Nearby, Shopping |
| Easement | Unknown |
| ParkingSpaceTotal | 4 |
| StorageType | Storage Shed |
Building
| BathroomTotal | 2 |
| BedroomsAboveGround | 2 |
| BedroomsBelowGround | 1 |
| BedroomsTotal | 3 |
| Appliances | Refrigerator, Dishwasher, Dryer, Microwave Range Hood Combo, Stove, Washer, Hot Tub, Blinds |
| BasementDevelopment | Finished |
| BasementType | Full (finished) |
| ConstructedDate | 1960 |
| ConstructionStyleAttachment | Detached |
| CoolingType | Central Air Conditioning |
| ExteriorFinish | Brick, Siding |
| FlooringType | Mixed Flooring, Hardwood, Tile |
| FoundationType | Block, Poured Concrete |
| HeatingFuel | Natural Gas |
| HeatingType | Forced Air |
| Type | House |
| UtilityWater | Municipal Water |
Parking
| Detached Garage |
Land
| Acreage | No |
| FenceType | Fenced Yard |
| LandAmenities | Public Transit, Recreation Nearby, Shopping |
| LandscapeFeatures | Landscaped |
| Sewer | Municipal Sewage System |
| SizeDepth | 136 Ft ,8 In |
| SizeFrontage | 50 Ft |
| SizeIrregular | 50 Ft X 136.66 Ft |
| SizeTotalText | 50 Ft X 136.66 Ft |
| ZoningDescription | Residential |
Rooms
| Level | Type | Length | Width | Dimensions |
|---|---|---|---|---|
| Lower Level | Other | 4'3" x 11'9" | ||
| Lower Level | Bedroom | 11'11" x 10'6" | ||
| Lower Level | Laundry Room | 5'11" x 8'8" | ||
| Lower Level | Recreation Room | 23'6" x 25'3" | ||
| Lower Level | Utility Room | 6'4" x 9'5" | ||
| Main Level | 4pc Bathroom | 8'10" x 10'1" | ||
| Main Level | Bedroom | 12'7" x 10'9" | ||
| Main Level | Dining Room | 12'8" x 11'7" | ||
| Main Level | Foyer | 8'3" x 5'5" | ||
| Main Level | Kitchen | 10'7" x 11'4" | ||
| Main Level | Living Room | 12'5" x 24'8" | ||
| Main Level | Primary Bedroom | 12'5" x 12'2" | ||
| Main Level | 4pc Bathroom | 5'9" x 10'11" |
https://www.realtor.ca/real-estate/27185793/1025-riddell-avenue-s-ottawa-braemar-park

3002 St. Joseph Blvd.
Ottawa, Ontario K1E 1E2
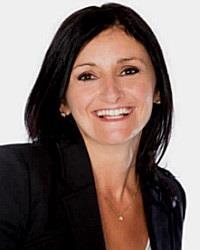
100 Didsbury Road Suite 2
Ottawa, Ontario K2T 0C2

100 Didsbury Road Suite 2
Ottawa, Ontario K2T 0C2

