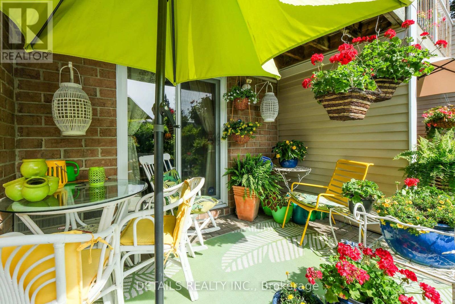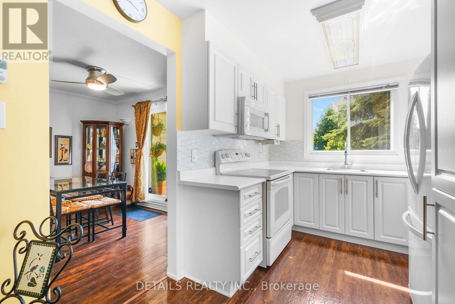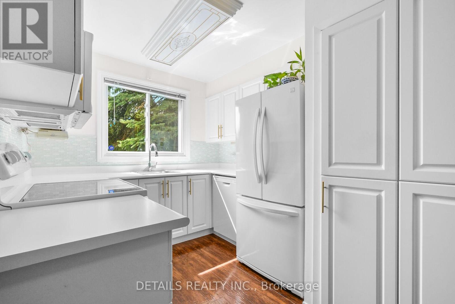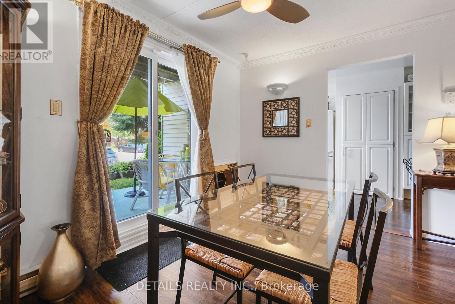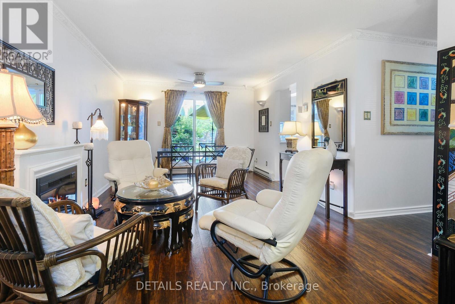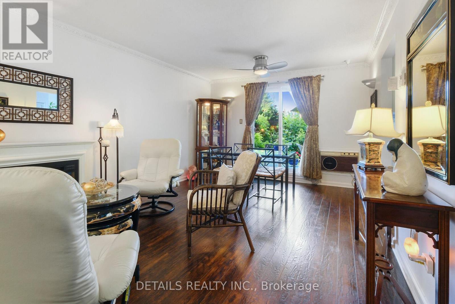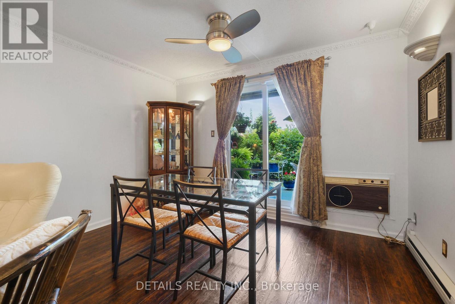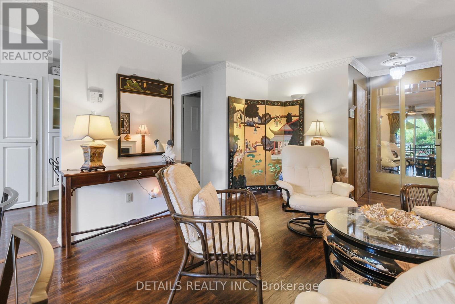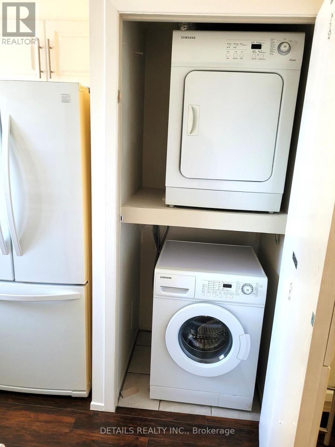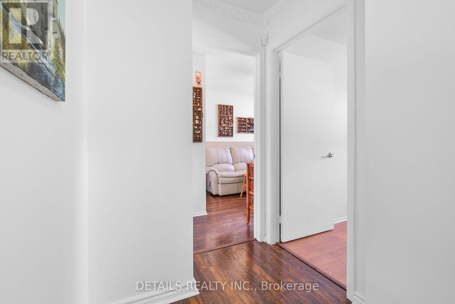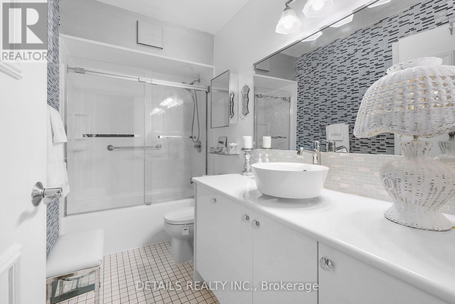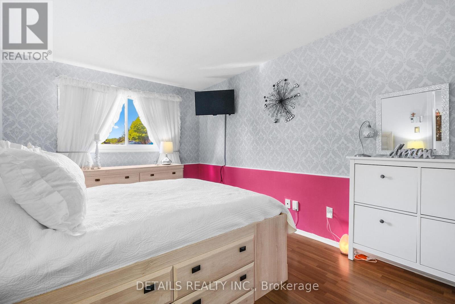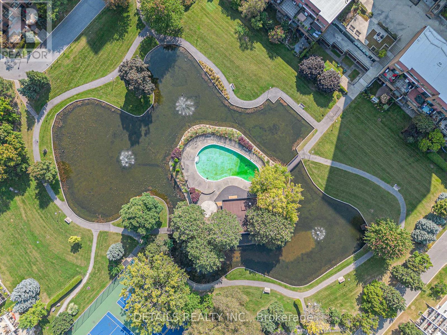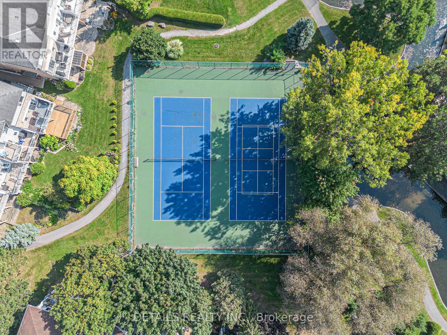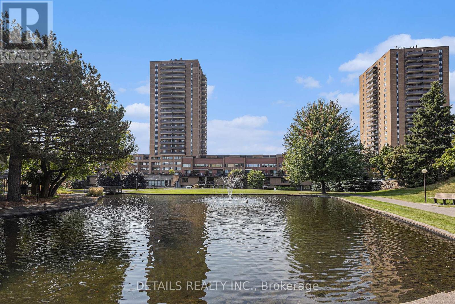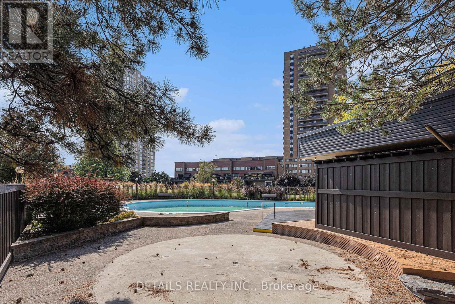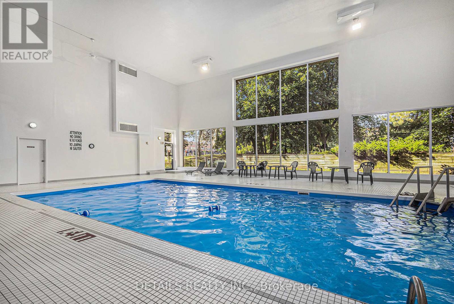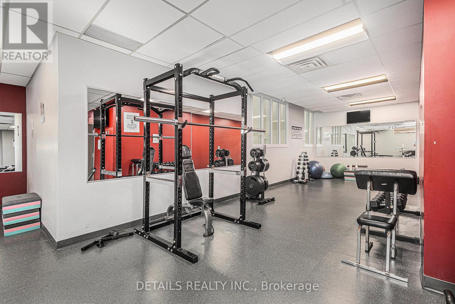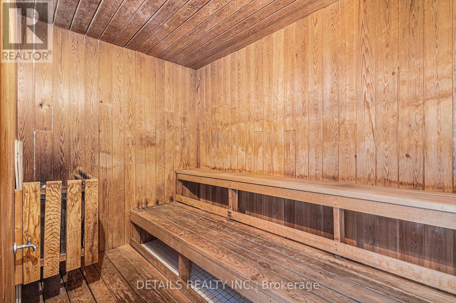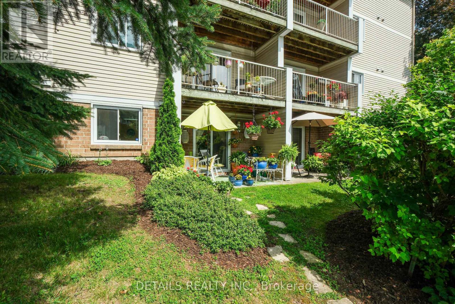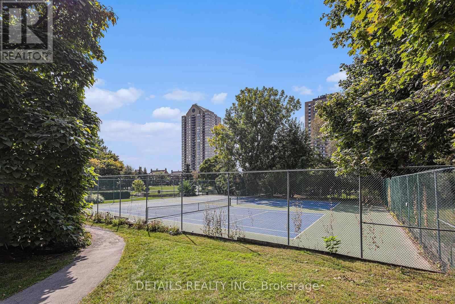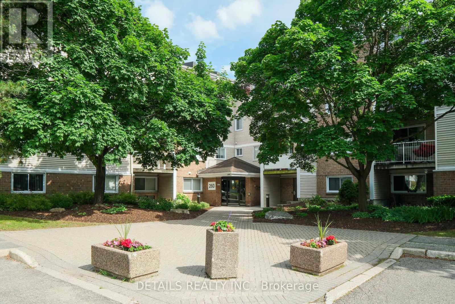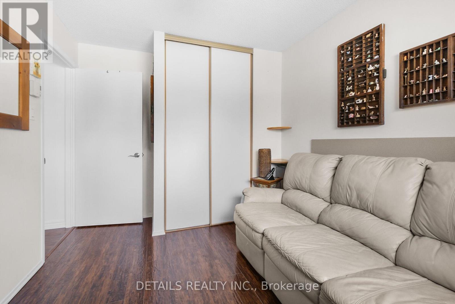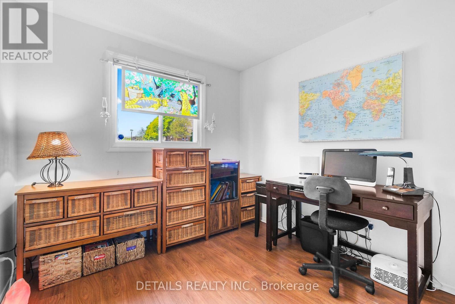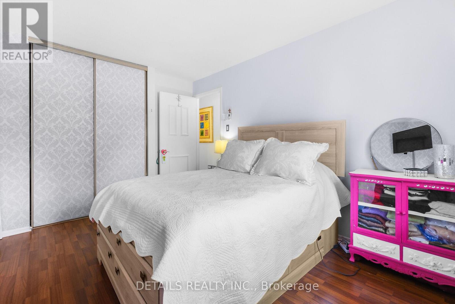3 Bedroom
1 Bathroom
900 - 999 ft2
Wall Unit
Baseboard Heaters
$2,390 Monthly
This main-floor corner apartment feels just like home with your own private entrance, a patio door leading straight to your parking spot, and windows on two sides, giving you lots of natural light and an open feeling.This home is perfect for someone who wants a peaceful, long-term place to live. Many people in this community stay for 20 years or more. The third bedroom is smaller, perfect for an office/hobby/tv room or a bedroom. You'll love the updated kitchen, the beautiful renovated bathroom, and the convenience of in-unit laundry. This complex has walking trails, a saltwater pool (small yearly fee), a gym, tennis and pickleball courts, and peaceful green spaces with pond fountains. You're also walking distance to the Montfort Hospital, close to CMHC, La Cité, and Beechwood Village. A calm, easy lifestyle in the city - but it feels like you're away from the city. Don't miss this one.Rent: $2,390 + hydro. Water, fridge, stove, washer, dryer, and dishwasher included. (id:49712)
Property Details
|
MLS® Number
|
X12526936 |
|
Property Type
|
Single Family |
|
Neigbourhood
|
Rideau-Rockcliffe |
|
Community Name
|
3103 - Viscount Alexander Park |
|
Community Features
|
Pets Not Allowed |
|
Features
|
Carpet Free |
|
Parking Space Total
|
1 |
Building
|
Bathroom Total
|
1 |
|
Bedrooms Above Ground
|
3 |
|
Bedrooms Total
|
3 |
|
Basement Type
|
None |
|
Cooling Type
|
Wall Unit |
|
Exterior Finish
|
Brick |
|
Heating Fuel
|
Electric |
|
Heating Type
|
Baseboard Heaters |
|
Size Interior
|
900 - 999 Ft2 |
|
Type
|
Apartment |
Parking
Land
Rooms
| Level |
Type |
Length |
Width |
Dimensions |
|
Ground Level |
Living Room |
11.7 m |
11.55 m |
11.7 m x 11.55 m |
|
Ground Level |
Dining Room |
11.7 m |
8 m |
11.7 m x 8 m |
|
Ground Level |
Kitchen |
16 m |
8.5 m |
16 m x 8.5 m |
|
Ground Level |
Bedroom |
13.64 m |
10.72 m |
13.64 m x 10.72 m |
|
Ground Level |
Bedroom 2 |
10.3 m |
9 m |
10.3 m x 9 m |
|
Ground Level |
Bedroom 3 |
9 m |
8.9 m |
9 m x 8.9 m |
|
Ground Level |
Laundry Room |
3 m |
3 m |
3 m x 3 m |
|
Ground Level |
Bathroom |
10 m |
5 m |
10 m x 5 m |
https://www.realtor.ca/real-estate/29085478/103-260-brittany-drive-ottawa-3103-viscount-alexander-park
