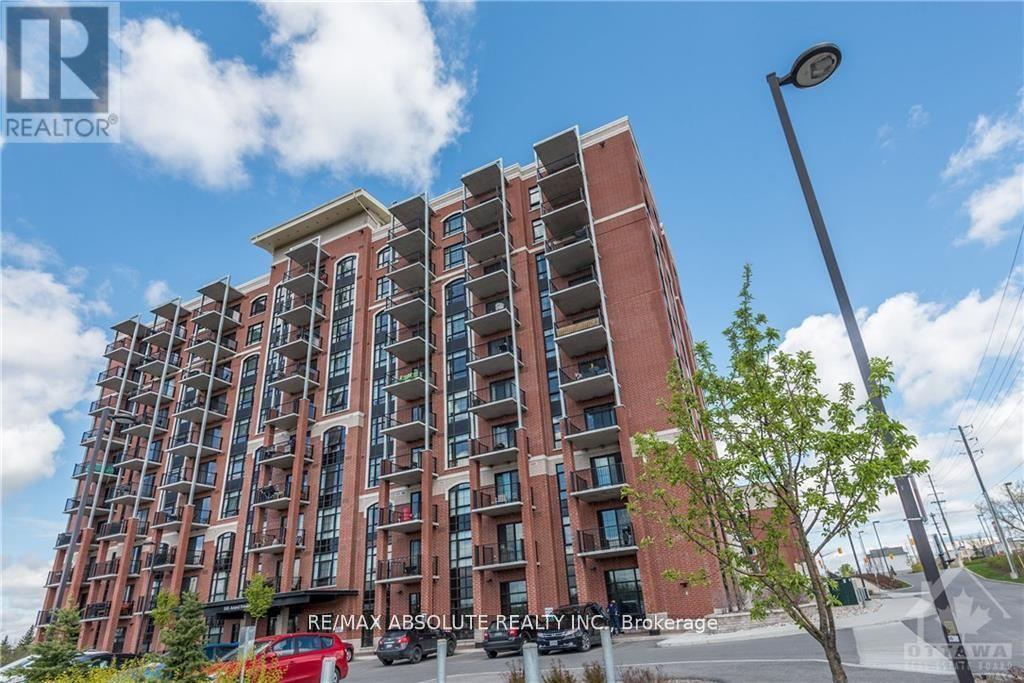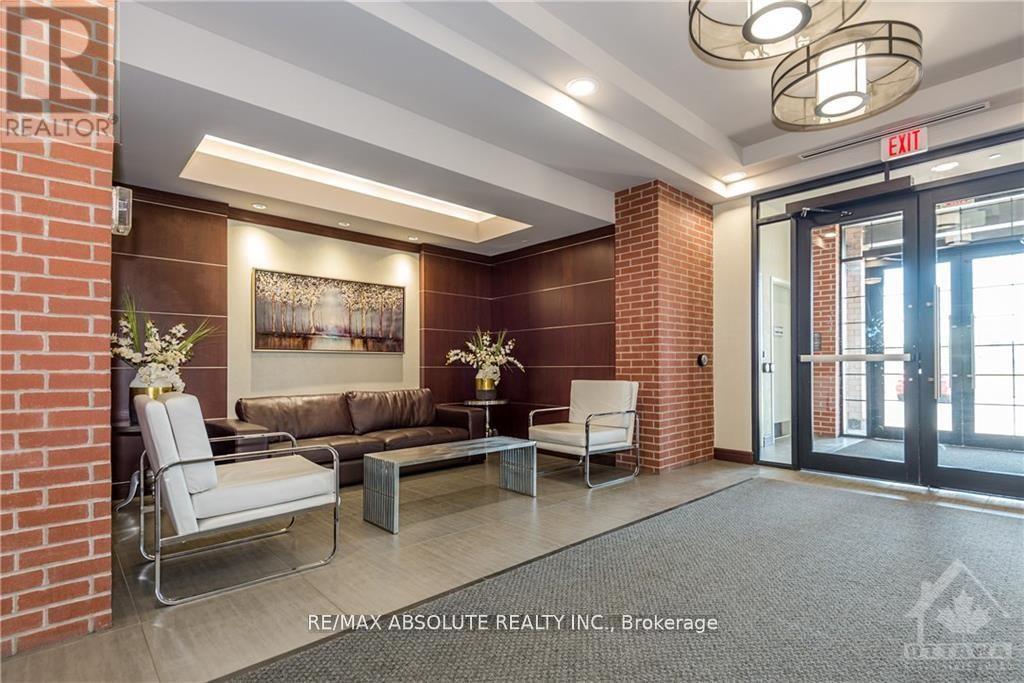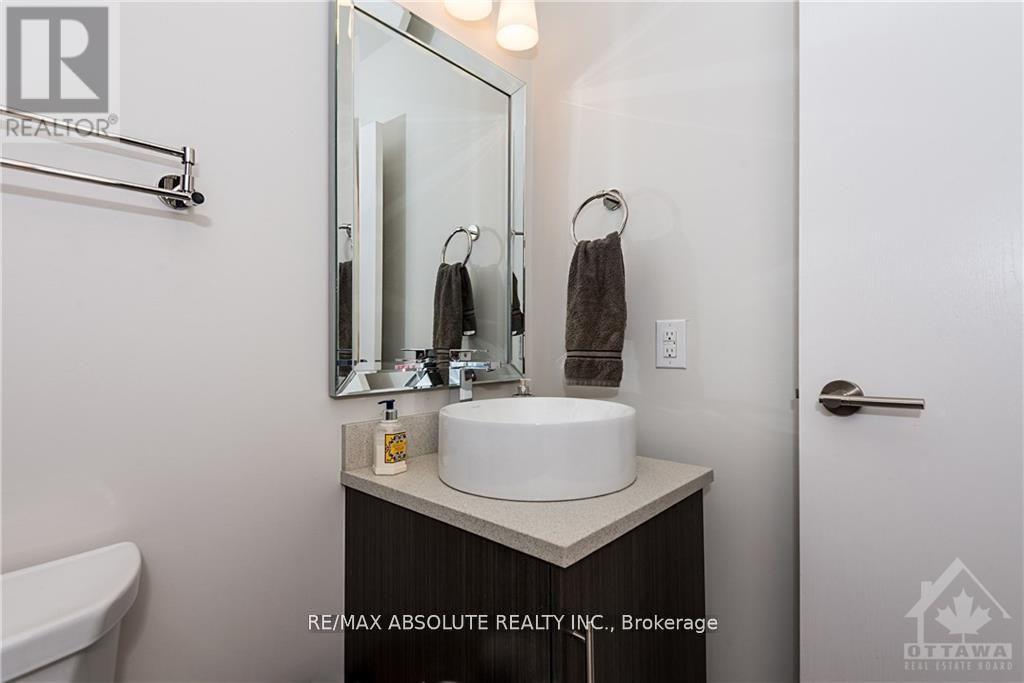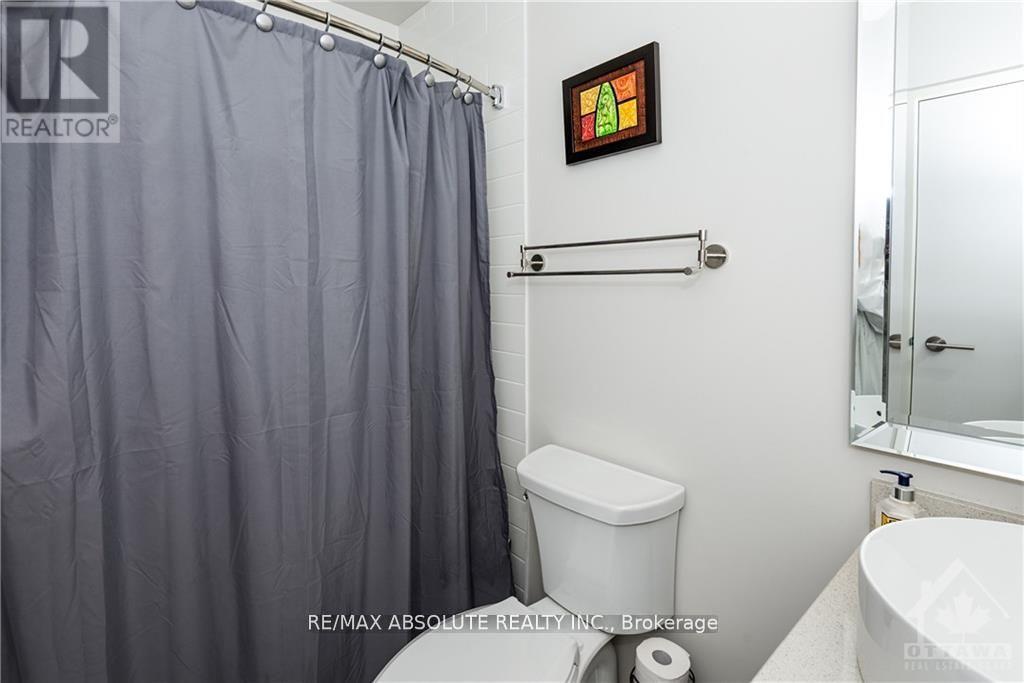103 - 555 Anand Ottawa, Ontario K1V 2R7
$2,300 Monthly
Beautiful, bright and contemporary 2 bedroom apartment available for February 1st. The location of this property is close to many amenities such as transit, airport, shopping, Carleton University, parks and more. This unit is conveniently situated on the main level of the building and features a spacious terrace with loads of seating space along with a gas bbq. A gorgeous kitchen with stainless appliances, quartz countertops and plenty of cabinet space. The primary suite offers a walk in closet and a full 3 pc. ensuite bath. Secondary bedroom may be used as an office or a den. In suite laundry with high efficiency washer and dryer also included. Don't miss out on the great amenities this building has to offer like a main floor lounge, fully equipped gym, dog spa and storage lockers. 1 underground parking space is included. 1 year lease minimum. No short term. Full application, credit report, employment record and pay stubs to be submitted with offer to lease. (id:49712)
Property Details
| MLS® Number | X11893091 |
| Property Type | Single Family |
| Neigbourhood | Hunt Club Woods - Quinterra - Revelstoke - Riverside South |
| Community Name | 4606 - Riverside Park South |
| AmenitiesNearBy | Public Transit |
| CommunityFeatures | Pet Restrictions |
| Features | In Suite Laundry |
| ParkingSpaceTotal | 1 |
Building
| BathroomTotal | 2 |
| BedroomsAboveGround | 2 |
| BedroomsTotal | 2 |
| Amenities | Exercise Centre, Party Room, Visitor Parking, Storage - Locker |
| Appliances | Dishwasher, Dryer, Refrigerator, Stove, Washer |
| CoolingType | Central Air Conditioning |
| ExteriorFinish | Brick |
| HeatingFuel | Natural Gas |
| HeatingType | Heat Pump |
| SizeInterior | 899.9921 - 998.9921 Sqft |
| Type | Apartment |
Parking
| Underground |
Land
| Acreage | No |
| LandAmenities | Public Transit |
Rooms
| Level | Type | Length | Width | Dimensions |
|---|---|---|---|---|
| Main Level | Living Room | 7.08 m | 3.65 m | 7.08 m x 3.65 m |
| Main Level | Kitchen | 7.08 m | 3.65 m | 7.08 m x 3.65 m |
| Main Level | Primary Bedroom | 3.05 m | 3.05 m | 3.05 m x 3.05 m |
| Main Level | Bedroom 2 | 3.05 m | 3.05 m | 3.05 m x 3.05 m |
| Main Level | Bathroom | 1 m | 1 m | 1 m x 1 m |
| Main Level | Bathroom | 1 m | 1 m | 1 m x 1 m |
https://www.realtor.ca/real-estate/27738248/103-555-anand-ottawa-4606-riverside-park-south

Salesperson
(613) 791-0222
www.juliewhittaker.ca/
www.facebook.com/JulieWhittakerRemaxAbsolute

31 Northside Road, Suite 102
Ottawa, Ontario K2H 8S1


31 Northside Road, Suite 102
Ottawa, Ontario K2H 8S1


























