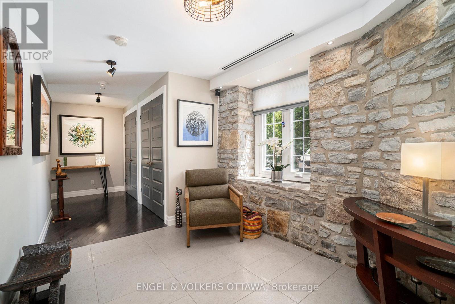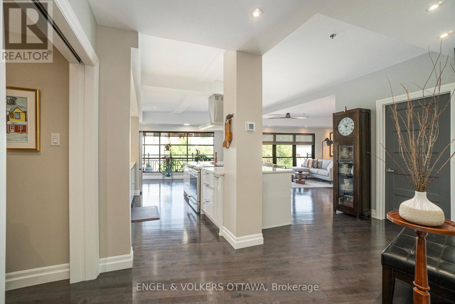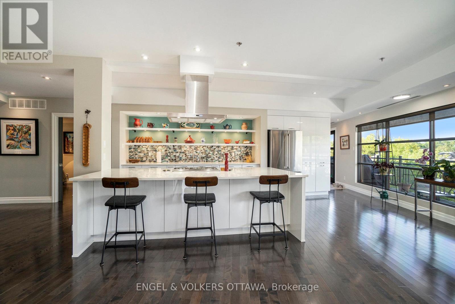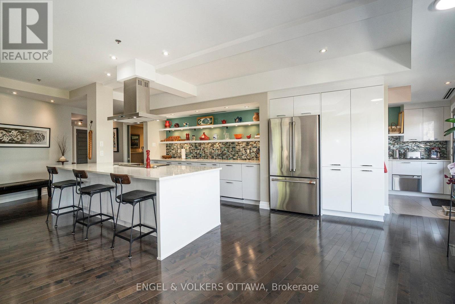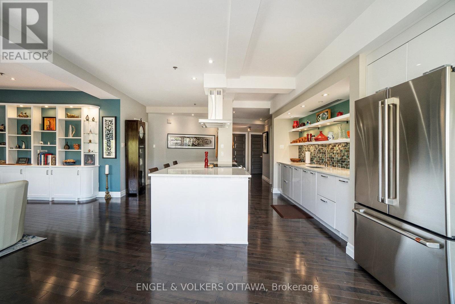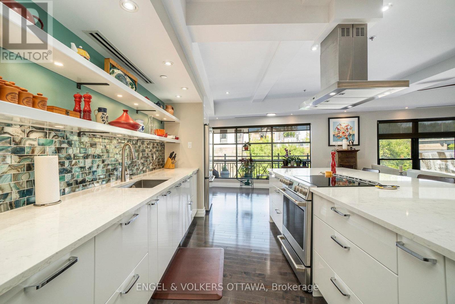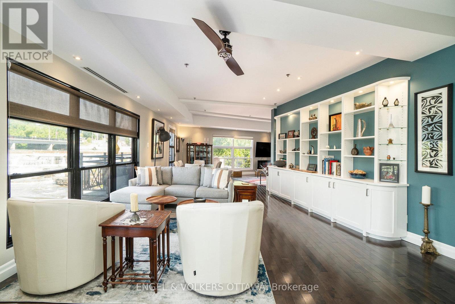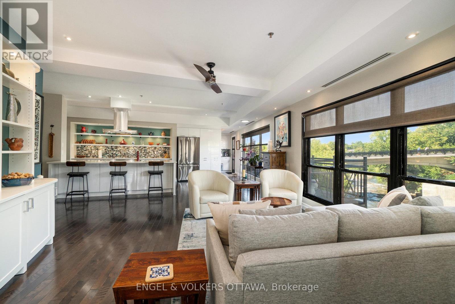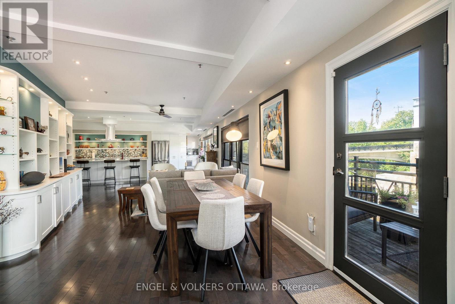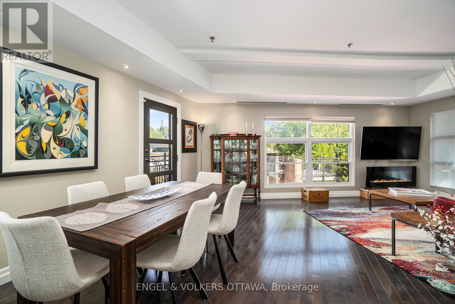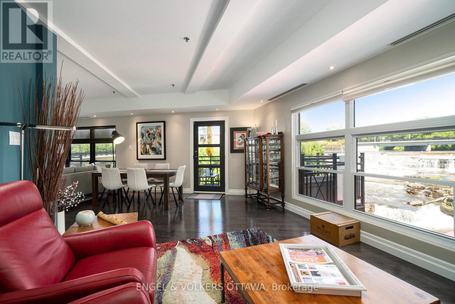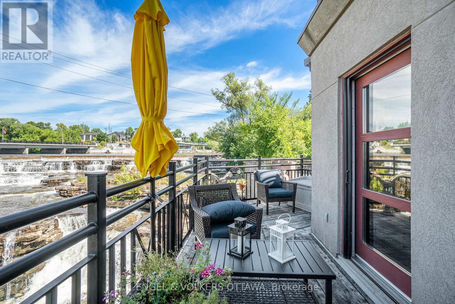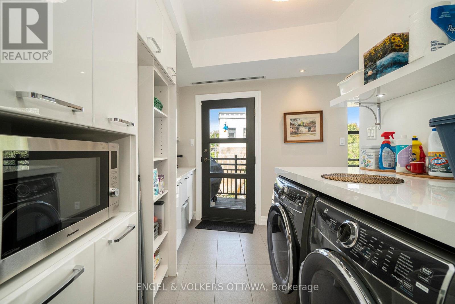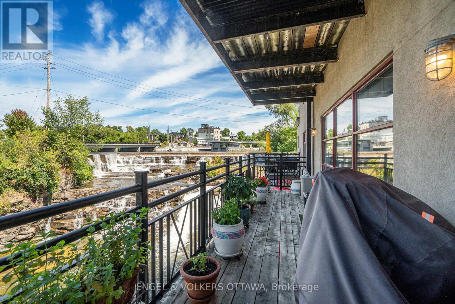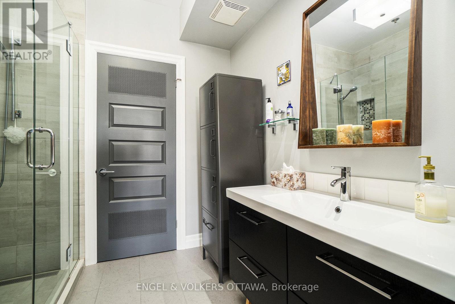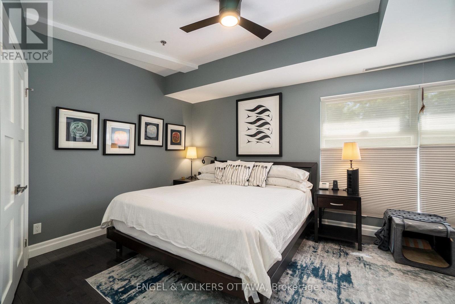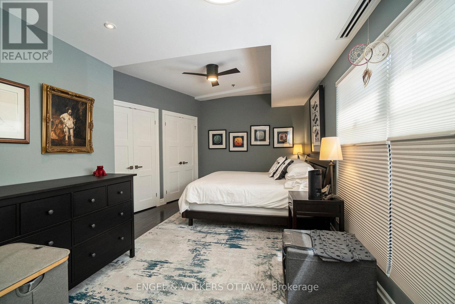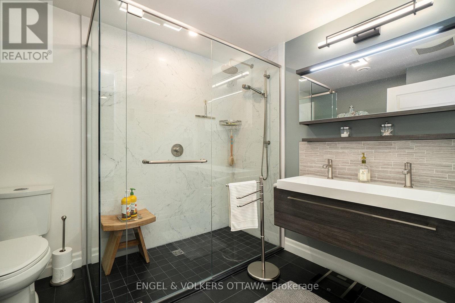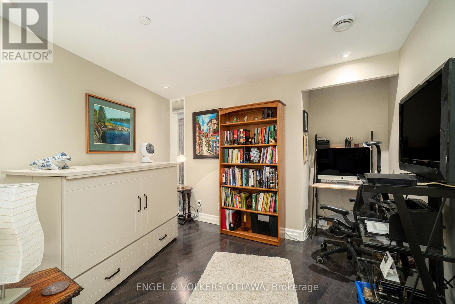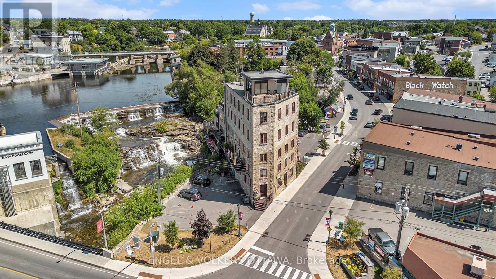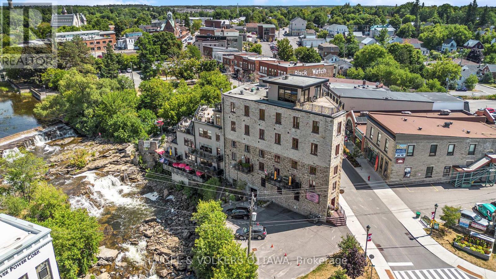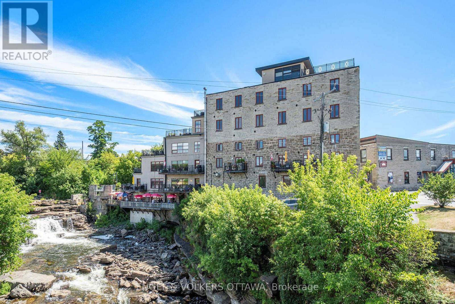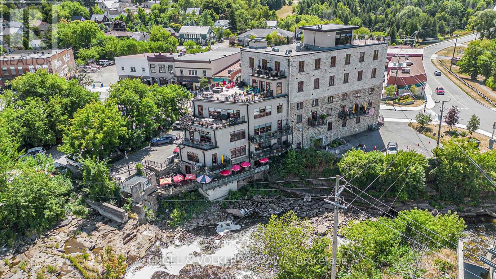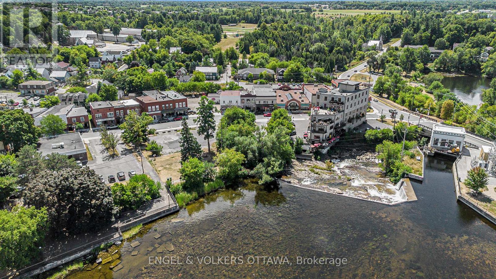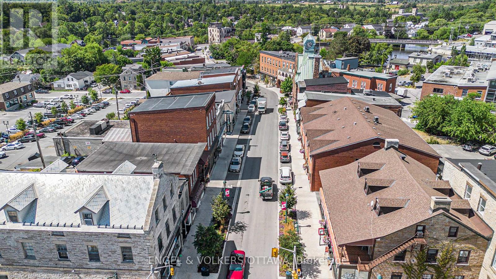103 - 7 Mill Street Mississippi Mills, Ontario K0A 1A0
$799,900Maintenance, Water, Common Area Maintenance, Insurance, Parking, Heat
$1,021.44 Monthly
Maintenance, Water, Common Area Maintenance, Insurance, Parking, Heat
$1,021.44 MonthlyWelcome to this one-of-a-kind condo in the Victoria Woolen Mill in the heart of Almonte's historic district. With over $50K of improvements added in 2024-25, the unit's spacious foyer is filled with charm, featuring a stone accent wall, deep window ledges, and ceramic tile that flows seamlessly into elegant hardwood flooring carried throughout the home. Floor-to-ceiling windows and two large private balconies capture the home's most remarkable feature - a stunning and almost surreal view of the Mississippi Rivers Grand Falls. The showpiece kitchen is designed by Montreal luxury brand Miralis, and features quartz countertops, a striking island with a designer hood fan, a premium brand fridge and five-burner induction range, and sleek German hardware with pull-out storage solutions. The top-of-the-line Bosch dishwasher blends seamlessly into the custom cabinetry, while open shelving, a vibrant backsplash, and bright pot lighting combine style and functionality. The living and dining areas flow effortlessly together, with custom millwork offering both display shelving and abundant storage. High ceilings and recessed lighting enhance the open, airy ambiance. A thoughtfully designed pantry houses premium Electrolux laundry machines, additional cabinetry, a folding counter, and even a Fisher & Paykel dishwasher drawer. A full bathroom with shower and vanity, along with an adjoining storage room, completes this functional wing. The primary suite features double closets, unique architectural curves, and a beautifully renovated ensuite - complete with slate tile, heated floors, a rain shower, and a Canadian-made double vanity. The second bedroom, currently used as an office, offers privacy with a pocket door and flexible use as a guest space. With its rare combination of historic charm, modern luxury, and close proximity to award-winning businesses such as Hummingbird Chocolate Factory and Vodkow-Dairy Distillery, this residence is more than a home - it's a lifestyle. (id:49712)
Property Details
| MLS® Number | X12366309 |
| Property Type | Single Family |
| Community Name | 911 - Almonte |
| Amenities Near By | Park |
| Community Features | Pet Restrictions |
| Easement | Unknown, None |
| Features | Balcony |
| Parking Space Total | 1 |
| View Type | Direct Water View |
| Water Front Name | Mississippi River |
| Water Front Type | Waterfront |
Building
| Bathroom Total | 2 |
| Bedrooms Above Ground | 2 |
| Bedrooms Total | 2 |
| Age | 100+ Years |
| Amenities | Fireplace(s), Storage - Locker |
| Appliances | Blinds, Dishwasher, Dryer, Hood Fan, Stove, Washer, Refrigerator |
| Cooling Type | Central Air Conditioning |
| Exterior Finish | Stone |
| Fireplace Present | Yes |
| Fireplace Type | Roughed In |
| Heating Fuel | Natural Gas |
| Heating Type | Forced Air |
| Size Interior | 1,600 - 1,799 Ft2 |
| Type | Apartment |
Parking
| No Garage |
Land
| Access Type | Public Road |
| Acreage | No |
| Land Amenities | Park |
| Surface Water | River/stream |
Rooms
| Level | Type | Length | Width | Dimensions |
|---|---|---|---|---|
| Main Level | Foyer | 3.42 m | 6.61 m | 3.42 m x 6.61 m |
| Main Level | Family Room | 3.28 m | 3.95 m | 3.28 m x 3.95 m |
| Main Level | Office | 3.29 m | 3.85 m | 3.29 m x 3.85 m |
| Main Level | Utility Room | 1.77 m | 3.18 m | 1.77 m x 3.18 m |
| Main Level | Bathroom | 2.14 m | 3.03 m | 2.14 m x 3.03 m |
| Main Level | Laundry Room | 2.93 m | 2.97 m | 2.93 m x 2.97 m |
| Main Level | Kitchen | 8.34 m | 4.82 m | 8.34 m x 4.82 m |
| Main Level | Bedroom | 4.73 m | 5.35 m | 4.73 m x 5.35 m |
| Main Level | Bathroom | 2.73 m | 2.4 m | 2.73 m x 2.4 m |
| Main Level | Living Room | 4.54 m | 3.99 m | 4.54 m x 3.99 m |
| Main Level | Dining Room | 3.15 m | 4.27 m | 3.15 m x 4.27 m |
https://www.realtor.ca/real-estate/28781213/103-7-mill-street-mississippi-mills-911-almonte
Contact Us
Contact us for more information

