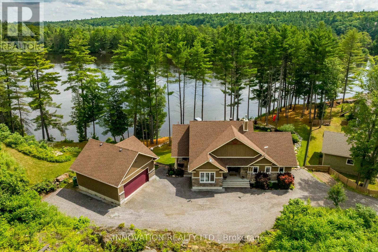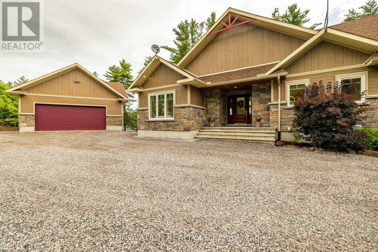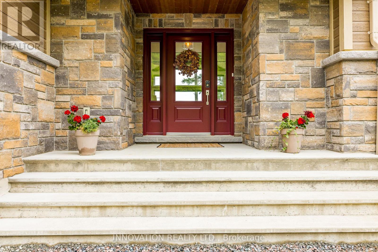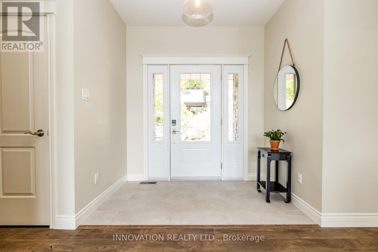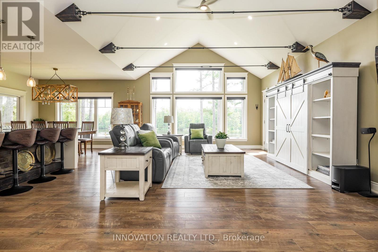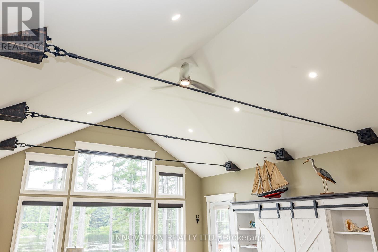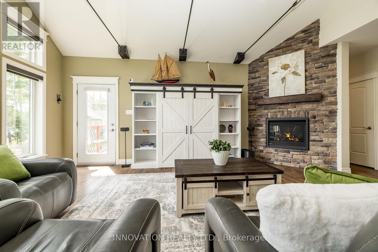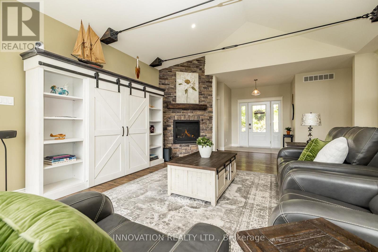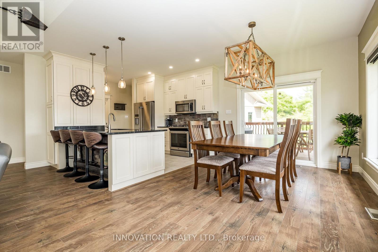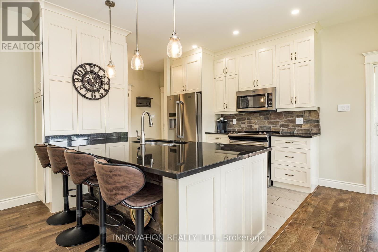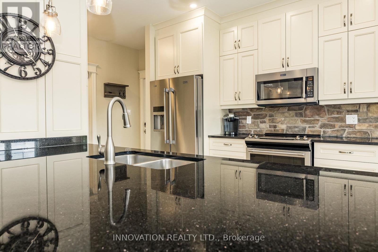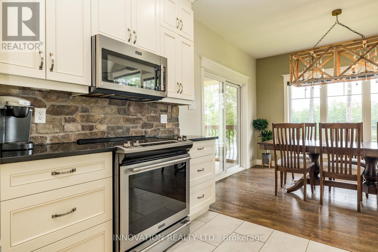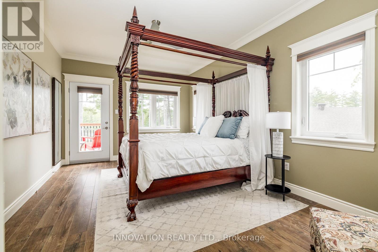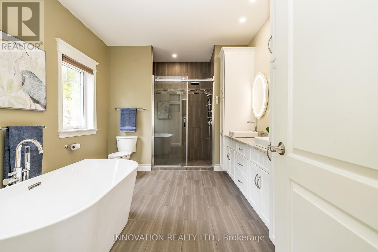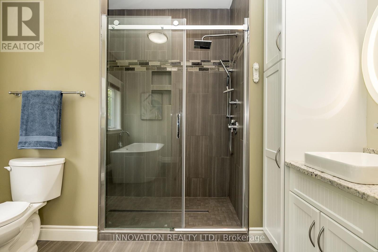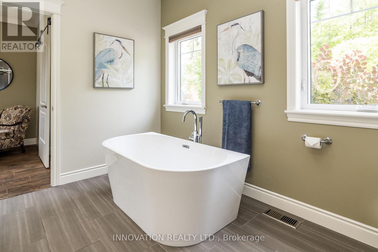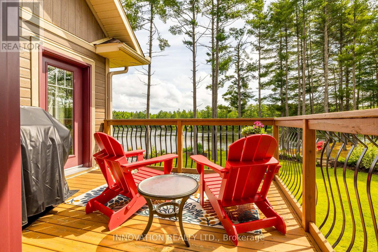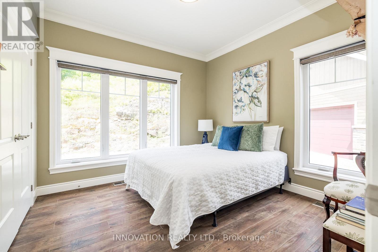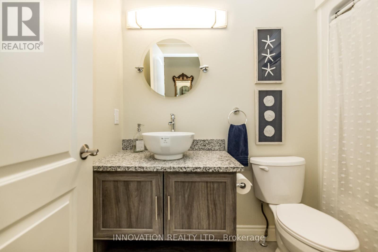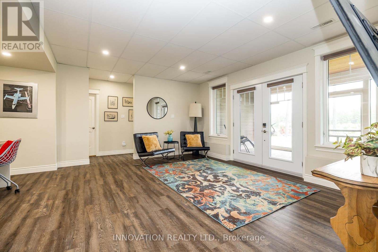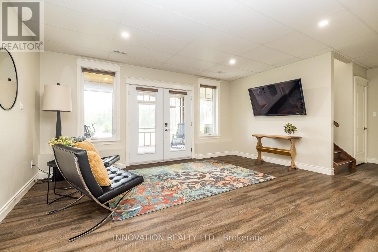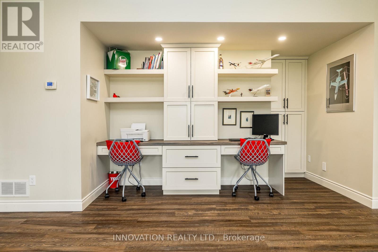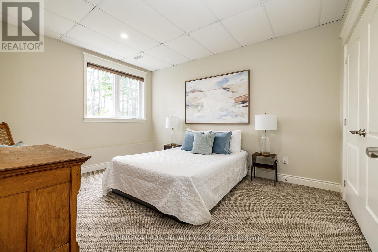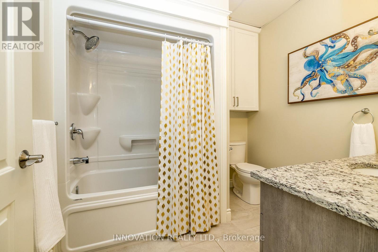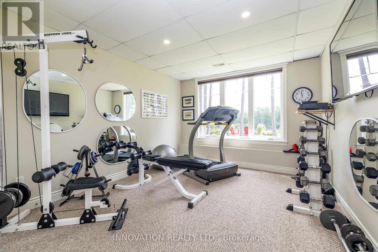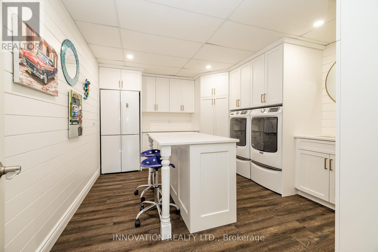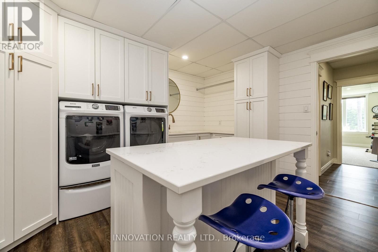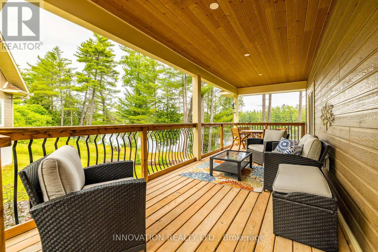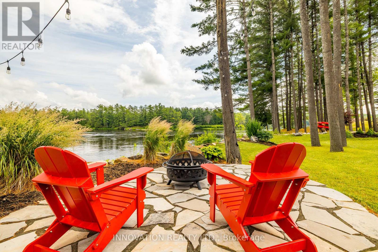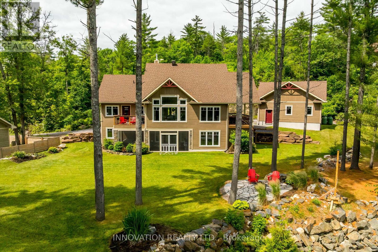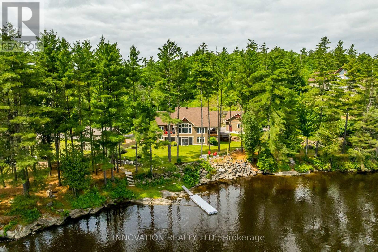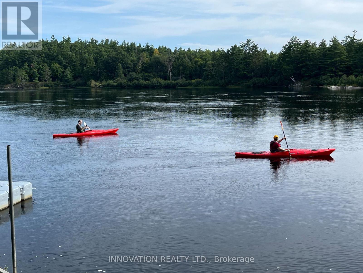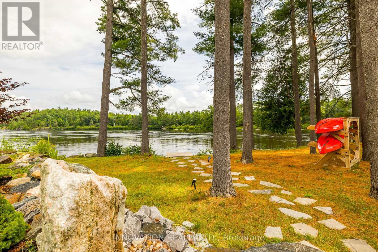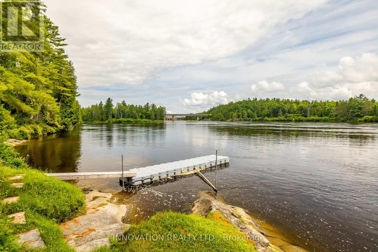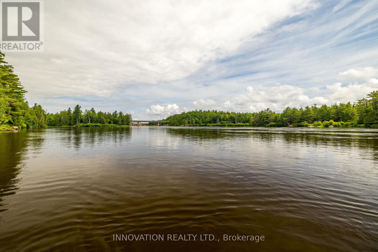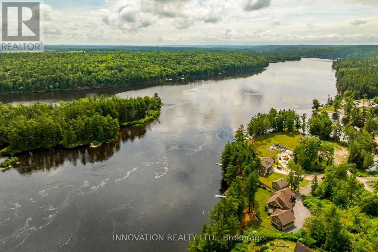4 Bedroom
3 Bathroom
1,500 - 2,000 ft2
Bungalow
Fireplace
Central Air Conditioning
Forced Air
Waterfront
Landscaped, Lawn Sprinkler
$1,279,000
Discover a rare and refined estate on the tranquil banks of the Ottawa River. This custom-built 2019 bungalow offers 4 bedrooms, 3 bathrooms, and over an acre of landscaped privacy surrounded by towering pines. Designed for both comfort and elegance, it's a retreat where luxury and nature meet. Inside, soaring vaulted ceilings and expansive windows frame panoramic river views, filling the open-concept living space with natural light. The chef's kitchen boasts high-end appliances, a generous island, a walk-in pantry, and a reverse osmosis system, ideal for everyday living or hosting with style. The primary suite is a true escape with serene river views, balcony access, and a spa-inspired ensuite featuring a glass shower, deep soaker tub, and dual vanities. A second main-floor bedroom adds convenience, while the walkout lower level offers radiant floor heating, two more bedrooms, a custom recreation space, and direct access to the backyard. Even the laundry room impresses with granite counters, built-in hampers, and soft-close cabinetry. Modern comforts include motorized blinds, programmable thermostats, central air, a Lifebreath air exchanger, and a full HD security system. A detached oversized heated garage provides ample storage and workshop space. Outdoors, the property transforms into a private oasis. Relax year-round in the screened spa lounge with hot tub, gather around the fieldstone fireplace, or head to the floating dock for boating, kayaking, and exceptional fishing, truly a fisherman's dream. Additional perks include an irrigation system, cedar kayak rack, and a charming hobby garage. Every detail has been thoughtfully crafted for ease and enjoyment. This is more than a home, it's a lifestyle. (id:49712)
Property Details
|
MLS® Number
|
X12396250 |
|
Property Type
|
Single Family |
|
Community Name
|
544 - Horton Twp |
|
Easement
|
Unknown |
|
Features
|
Irregular Lot Size |
|
Parking Space Total
|
8 |
|
Structure
|
Porch, Dock |
|
View Type
|
View, View Of Water, Direct Water View |
|
Water Front Name
|
Ottawa River |
|
Water Front Type
|
Waterfront |
Building
|
Bathroom Total
|
3 |
|
Bedrooms Above Ground
|
4 |
|
Bedrooms Total
|
4 |
|
Age
|
6 To 15 Years |
|
Amenities
|
Fireplace(s), Separate Heating Controls |
|
Appliances
|
Hot Tub, Garage Door Opener Remote(s), Garburator, Water Purifier, Water Softener, Blinds, Central Vacuum, Dishwasher, Dryer, Hood Fan, Water Heater, Microwave, Stove, Washer, Refrigerator |
|
Architectural Style
|
Bungalow |
|
Basement Development
|
Finished |
|
Basement Features
|
Walk Out |
|
Basement Type
|
Full (finished) |
|
Construction Style Attachment
|
Detached |
|
Cooling Type
|
Central Air Conditioning |
|
Exterior Finish
|
Hardboard, Stone |
|
Fireplace Present
|
Yes |
|
Fireplace Total
|
1 |
|
Foundation Type
|
Poured Concrete |
|
Heating Fuel
|
Propane |
|
Heating Type
|
Forced Air |
|
Stories Total
|
1 |
|
Size Interior
|
1,500 - 2,000 Ft2 |
|
Type
|
House |
|
Utility Water
|
Drilled Well |
Parking
Land
|
Access Type
|
Private Road, Private Docking |
|
Acreage
|
No |
|
Landscape Features
|
Landscaped, Lawn Sprinkler |
|
Sewer
|
Septic System |
|
Size Depth
|
236 Ft ,6 In |
|
Size Frontage
|
196 Ft ,10 In |
|
Size Irregular
|
196.9 X 236.5 Ft |
|
Size Total Text
|
196.9 X 236.5 Ft |
Rooms
| Level |
Type |
Length |
Width |
Dimensions |
|
Lower Level |
Laundry Room |
4.6 m |
4.05 m |
4.6 m x 4.05 m |
|
Lower Level |
Recreational, Games Room |
7.35 m |
5.88 m |
7.35 m x 5.88 m |
|
Lower Level |
Bedroom 3 |
4.12 m |
3.35 m |
4.12 m x 3.35 m |
|
Lower Level |
Bedroom 4 |
4.88 m |
3.75 m |
4.88 m x 3.75 m |
|
Main Level |
Foyer |
2.47 m |
2.26 m |
2.47 m x 2.26 m |
|
Main Level |
Living Room |
5.82 m |
5.67 m |
5.82 m x 5.67 m |
|
Main Level |
Dining Room |
3.29 m |
3.2 m |
3.29 m x 3.2 m |
|
Main Level |
Kitchen |
3.29 m |
2.9 m |
3.29 m x 2.9 m |
|
Main Level |
Primary Bedroom |
5.95 m |
3.35 m |
5.95 m x 3.35 m |
|
Main Level |
Bedroom 2 |
3.38 m |
2.75 m |
3.38 m x 2.75 m |
|
Main Level |
Bathroom |
2.41 m |
1.52 m |
2.41 m x 1.52 m |
https://www.realtor.ca/real-estate/28846862/103-a-carriage-landing-drive-horton-544-horton-twp
