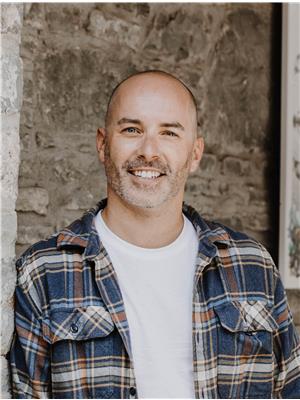103 Quito Private Ottawa, Ontario K2E 0A9
$2,450 Monthly
This lovely 3-storey townhouse is complete with modern upgrades, beautiful finishes and an enticing location. The main level delivers a powder room and a great living space that can be used for an office or den. On the second level, the eat-up breakfast bar bridges the open floor plan between a large kitchen, which flaunts gorgeous granite countertops and an updated tiled floor, and a bright living room and dining area. The third level boasts 2 generous-sized bedrooms and a spacious 4-piece bathroom. The finished basement presents a bright laundry room and plenty of storage. With this home’s enviable location, you will have great access to shops, restaurants, schools, parks and trails, and public transit. A renter’s dream! (id:49712)
Property Details
| MLS® Number | 1403091 |
| Property Type | Single Family |
| Neigbourhood | Citiplace |
| Community Name | Nepean |
| AmenitiesNearBy | Airport, Public Transit, Shopping |
| Features | Balcony, Automatic Garage Door Opener |
| ParkingSpaceTotal | 2 |
Building
| BathroomTotal | 2 |
| BedroomsAboveGround | 2 |
| BedroomsTotal | 2 |
| Amenities | Laundry - In Suite |
| Appliances | Refrigerator, Dishwasher, Dryer, Hood Fan, Stove, Washer, Alarm System |
| BasementDevelopment | Partially Finished |
| BasementType | Full (partially Finished) |
| ConstructedDate | 2010 |
| CoolingType | Central Air Conditioning |
| ExteriorFinish | Brick |
| FlooringType | Wall-to-wall Carpet, Hardwood, Tile |
| HalfBathTotal | 1 |
| HeatingFuel | Natural Gas |
| HeatingType | Forced Air |
| StoriesTotal | 3 |
| Type | Row / Townhouse |
| UtilityWater | Municipal Water |
Parking
| Attached Garage |
Land
| Acreage | No |
| LandAmenities | Airport, Public Transit, Shopping |
| Sewer | Municipal Sewage System |
| SizeDepth | 46 Ft ,10 In |
| SizeFrontage | 20 Ft ,4 In |
| SizeIrregular | 20.34 Ft X 46.82 Ft |
| SizeTotalText | 20.34 Ft X 46.82 Ft |
| ZoningDescription | Residential |
Rooms
| Level | Type | Length | Width | Dimensions |
|---|---|---|---|---|
| Second Level | Dining Room | 11'4" x 7'8" | ||
| Second Level | Living Room | 16'7" x 11'6" | ||
| Second Level | Kitchen | 12'9" x 10'10" | ||
| Third Level | Primary Bedroom | 14'9" x 10'1" | ||
| Third Level | Bedroom | 10'0" x 8'8" | ||
| Third Level | 4pc Bathroom | 10'8" x 7'8" | ||
| Basement | Laundry Room | 9'2" x 6'11" | ||
| Basement | Storage | 7'1" x 4'0" | ||
| Main Level | Den | 10'5" x 7'4" | ||
| Main Level | 2pc Bathroom | 6'10" x 2'10" |
https://www.realtor.ca/real-estate/27194003/103-quito-private-ottawa-citiplace

787 Bank St Unit 2nd Floor
Ottawa, Ontario K1S 3V5
(613) 422-8688
(613) 422-6200
ottawacentral.evrealestate.com/

787 Bank St Unit 2nd Floor
Ottawa, Ontario K1S 3V5
(613) 422-8688
(613) 422-6200
ottawacentral.evrealestate.com/






























