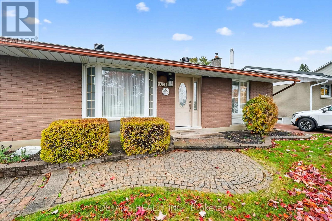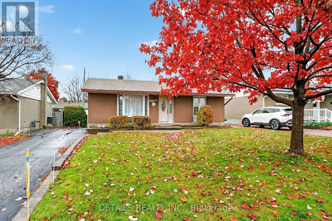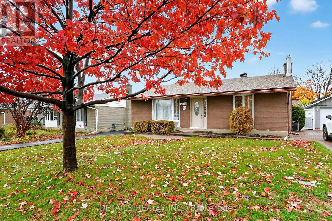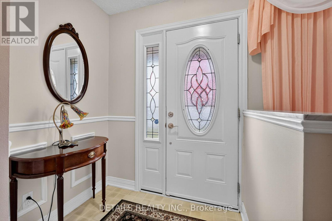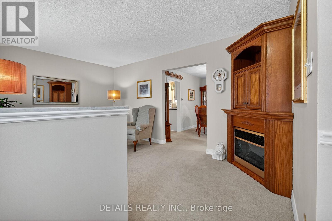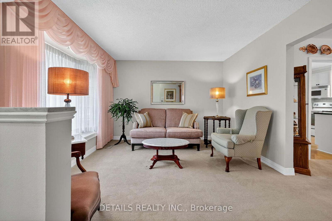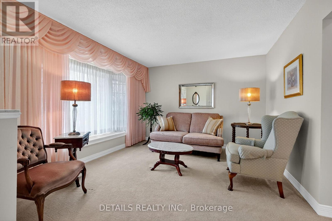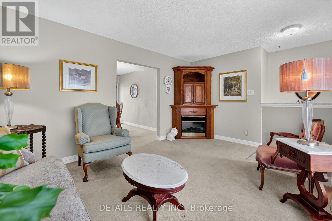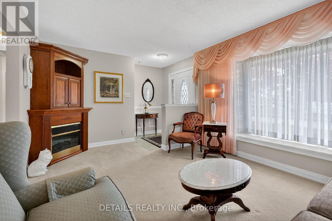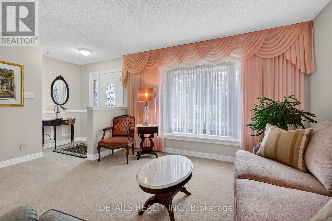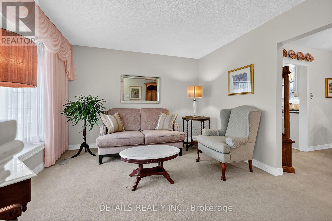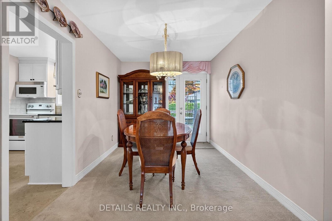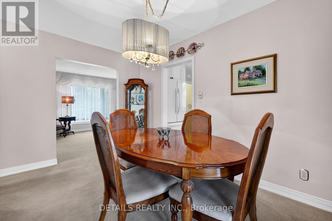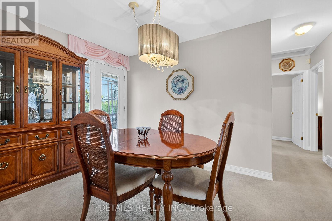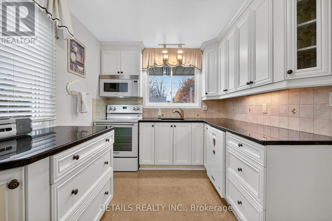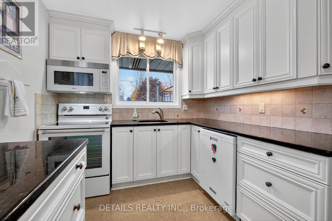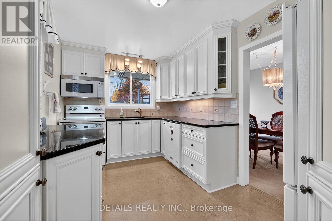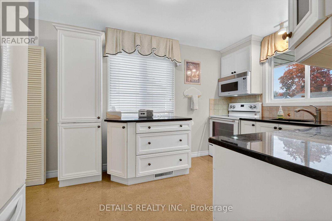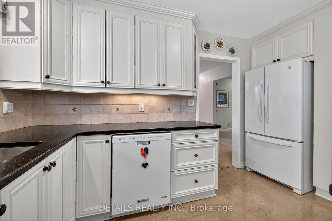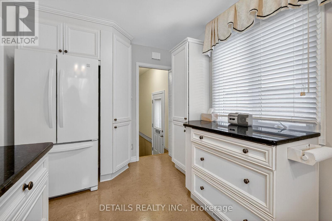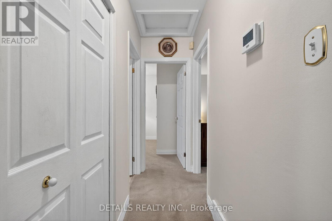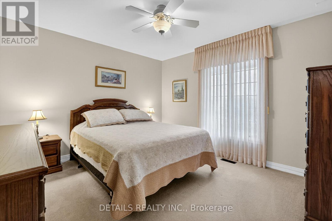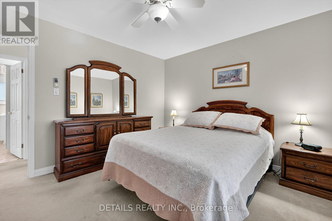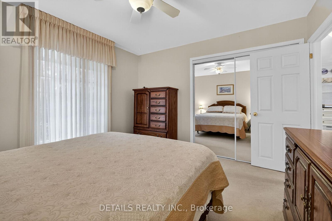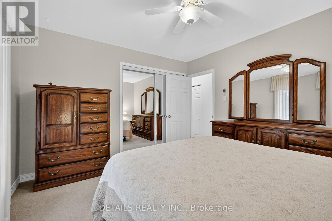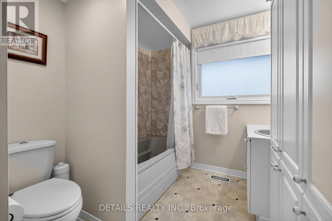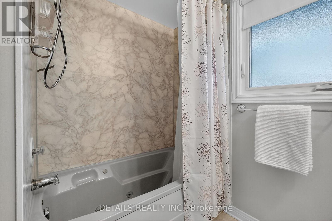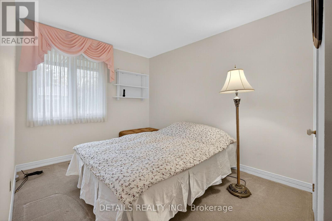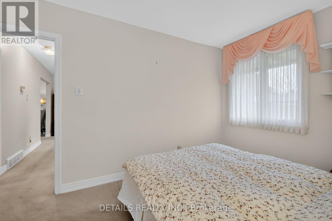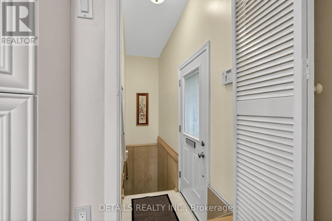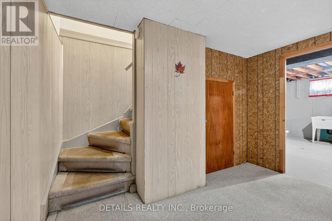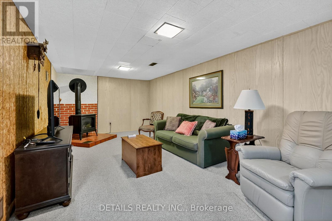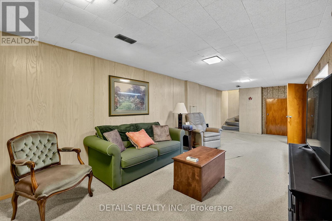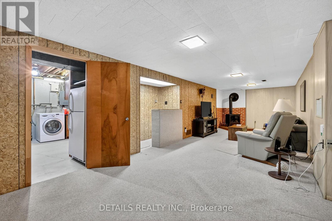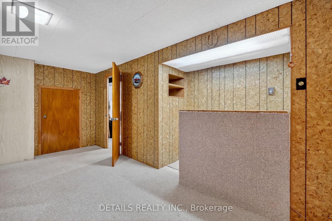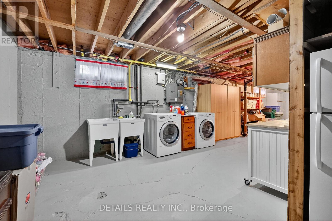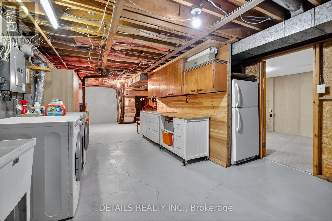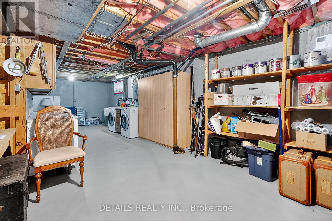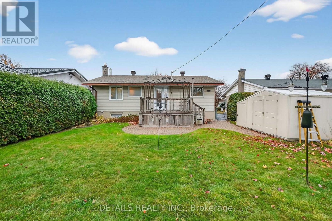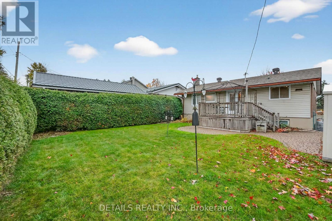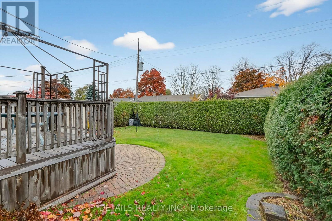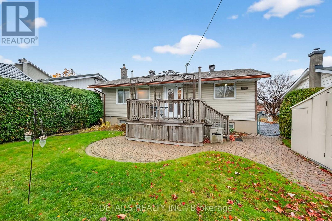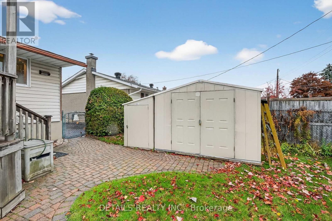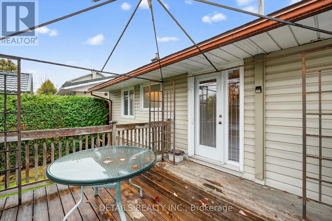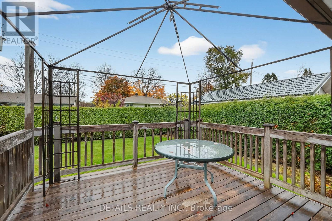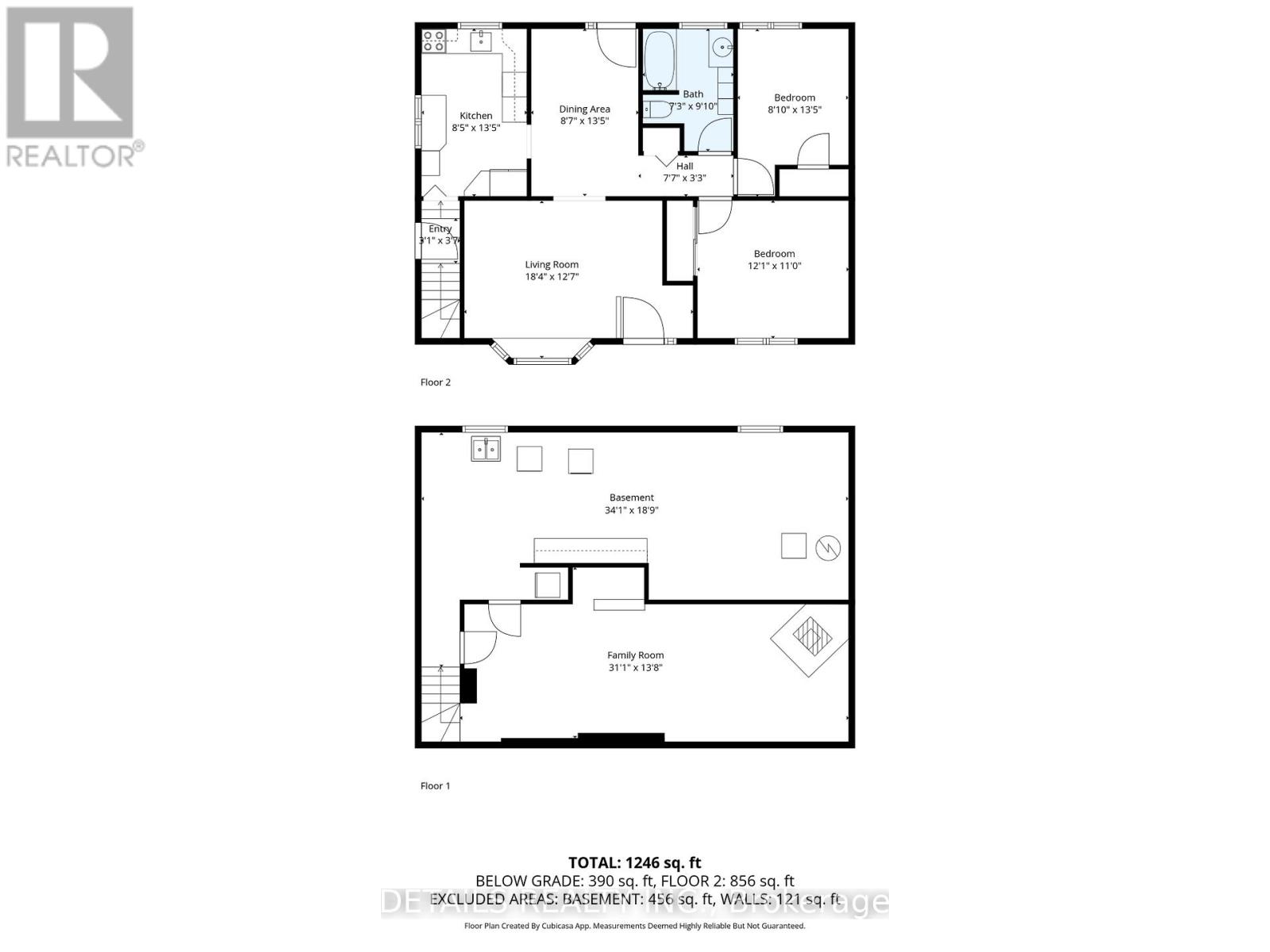2 Bedroom
1 Bathroom
700 - 1,100 ft2
Bungalow
Fireplace
Central Air Conditioning
Forced Air
$599,000
Welcome to this well-cared-for Campeau brick bungalow, proudly owned by the same family since 1962. This 2-bedroom, 1-bathroom home has been thoughtfully maintained and updated throughout the years, offering a solid and comfortable living space with classic charm. Notable improvements include a spacious bathroom with a jacuzzi-style tub, an upgraded kitchen with granite countertops, vinyl windows, and a bright dining room with direct access to a raised deck and gazebo-perfect for enjoying the private backyard. Situated in a desirable, established neighbourhood, residents will appreciate the proximity to schools, shopping, parks, and essential services. A wonderful opportunity to own a quality home in a fantastic community. (id:49712)
Property Details
|
MLS® Number
|
X12518816 |
|
Property Type
|
Single Family |
|
Neigbourhood
|
Bay |
|
Community Name
|
6203 - Queensway Terrace North |
|
Amenities Near By
|
Schools, Public Transit |
|
Features
|
Flat Site, Gazebo |
|
Parking Space Total
|
3 |
|
Structure
|
Shed |
Building
|
Bathroom Total
|
1 |
|
Bedrooms Above Ground
|
2 |
|
Bedrooms Total
|
2 |
|
Age
|
51 To 99 Years |
|
Amenities
|
Fireplace(s) |
|
Appliances
|
Dishwasher, Dryer, Stove, Washer, Refrigerator |
|
Architectural Style
|
Bungalow |
|
Basement Development
|
Partially Finished |
|
Basement Type
|
Full (partially Finished) |
|
Construction Style Attachment
|
Detached |
|
Cooling Type
|
Central Air Conditioning |
|
Exterior Finish
|
Brick Veneer |
|
Fire Protection
|
Alarm System |
|
Fireplace Present
|
Yes |
|
Fireplace Total
|
2 |
|
Foundation Type
|
Concrete |
|
Heating Fuel
|
Natural Gas |
|
Heating Type
|
Forced Air |
|
Stories Total
|
1 |
|
Size Interior
|
700 - 1,100 Ft2 |
|
Type
|
House |
|
Utility Water
|
Municipal Water |
Parking
Land
|
Acreage
|
No |
|
Land Amenities
|
Schools, Public Transit |
|
Sewer
|
Sanitary Sewer |
|
Size Depth
|
100 Ft |
|
Size Frontage
|
51 Ft |
|
Size Irregular
|
51 X 100 Ft |
|
Size Total Text
|
51 X 100 Ft |
|
Zoning Description
|
Residential |
Rooms
| Level |
Type |
Length |
Width |
Dimensions |
|
Basement |
Recreational, Games Room |
9 m |
3.26 m |
9 m x 3.26 m |
|
Main Level |
Living Room |
4.85 m |
3.43 m |
4.85 m x 3.43 m |
|
Main Level |
Dining Room |
3.09 m |
2.62 m |
3.09 m x 2.62 m |
|
Main Level |
Primary Bedroom |
3.72 m |
3.44 m |
3.72 m x 3.44 m |
|
Main Level |
Bedroom |
3.3 m |
2.66 m |
3.3 m x 2.66 m |
|
Main Level |
Bathroom |
2.95 m |
2.26 m |
2.95 m x 2.26 m |
|
Main Level |
Utility Room |
3.99 m |
10.48 m |
3.99 m x 10.48 m |
https://www.realtor.ca/real-estate/29077248/1031-connaught-avenue-ottawa-6203-queensway-terrace-north
