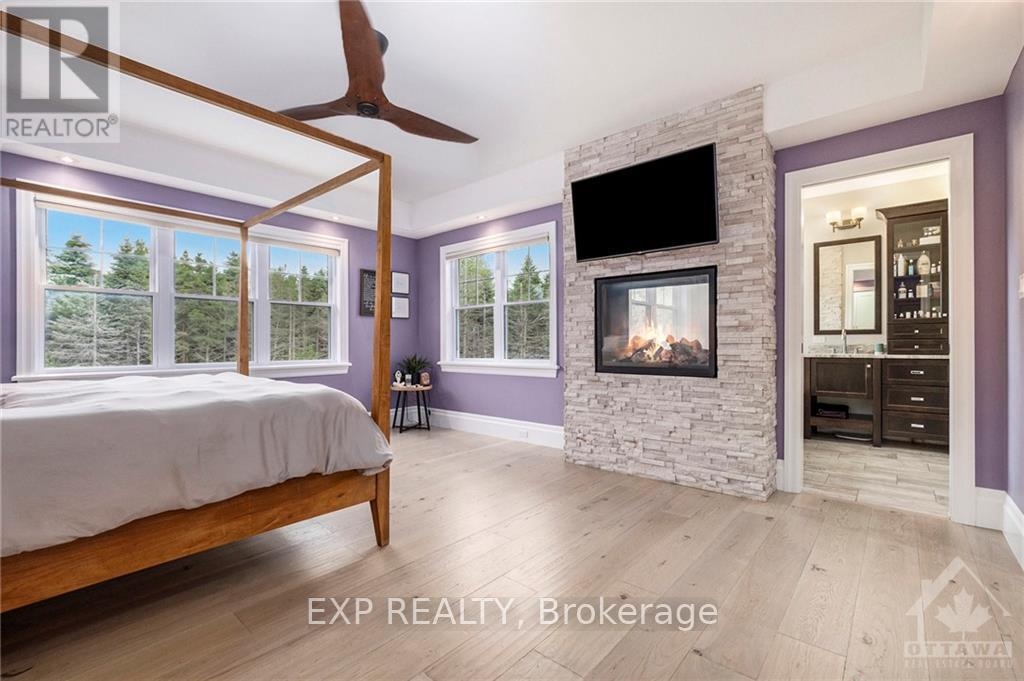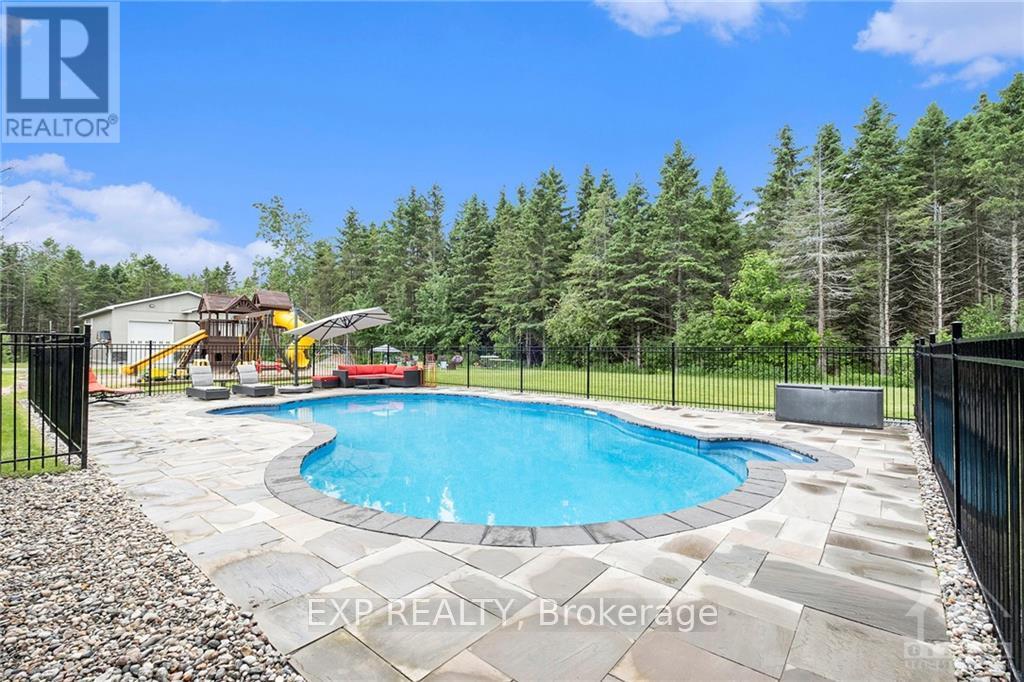7 Bedroom
5 Bathroom
Fireplace
Inground Pool
Central Air Conditioning
Heat Pump
Acreage
$1,599,000
Nestled within the tranquil embrace of 3.1 acres, this extraordinary estate hosts 6+1 bedrms & 5 baths. The Gourmet Kitchen is a Culinary Haven, boasting Quartz Counters, Built-In Fridge & Freezer, and a Kegerator in the bar area. Retreat to the 4 Season Sunroom adorned w/Commercial Grade Fan, offering a tranquil space to soak in the Panoramic Views of Towering Trees. No expense has been spared in the meticulous craftsmanship & attention to detail w/features such as 7' doors, All Steel Roof, a Laundry Chute, Garburator & Radiant Floor Heating. Entertain in style with a Fenced Inground Pool, while adjacent a spacious Back Deck beckons, featuring a Built-In HotTub & Swim Spa! Car enthusiasts will delight in the Massive Detached 60'x40' Shop/Garage, Equipped w/RV Hookups, offering ample space for Storage & Projects. A Front Entrance Gate with user app adds extra layer of security, allowing you to share access w/trusted guests. Don't miss this rare opportunity to own a piece of paradise! (id:49712)
Property Details
|
MLS® Number
|
X10442451 |
|
Property Type
|
Single Family |
|
Neigbourhood
|
Mountain |
|
Community Name
|
708 - North Dundas (Mountain) Twp |
|
Features
|
Wooded Area |
|
ParkingSpaceTotal
|
10 |
|
PoolType
|
Inground Pool |
|
Structure
|
Deck |
Building
|
BathroomTotal
|
5 |
|
BedroomsAboveGround
|
6 |
|
BedroomsBelowGround
|
1 |
|
BedroomsTotal
|
7 |
|
Amenities
|
Fireplace(s) |
|
Appliances
|
Hot Tub, Water Treatment, Cooktop, Dryer, Microwave, Oven, Refrigerator, Washer, Wine Fridge |
|
BasementDevelopment
|
Partially Finished |
|
BasementType
|
Full (partially Finished) |
|
ConstructionStyleAttachment
|
Detached |
|
CoolingType
|
Central Air Conditioning |
|
ExteriorFinish
|
Stone |
|
FireplacePresent
|
Yes |
|
FireplaceTotal
|
3 |
|
FoundationType
|
Concrete |
|
HeatingFuel
|
Wood |
|
HeatingType
|
Heat Pump |
|
StoriesTotal
|
2 |
|
Type
|
House |
Parking
Land
|
Acreage
|
Yes |
|
Sewer
|
Septic System |
|
SizeDepth
|
677 Ft ,4 In |
|
SizeFrontage
|
200 Ft |
|
SizeIrregular
|
200 X 677.36 Ft ; 1 |
|
SizeTotalText
|
200 X 677.36 Ft ; 1|2 - 4.99 Acres |
|
ZoningDescription
|
Ru |
Rooms
| Level |
Type |
Length |
Width |
Dimensions |
|
Second Level |
Bedroom 5 |
2.89 m |
4.06 m |
2.89 m x 4.06 m |
|
Second Level |
Primary Bedroom |
4.64 m |
5.35 m |
4.64 m x 5.35 m |
|
Second Level |
Bedroom |
4.39 m |
4.01 m |
4.39 m x 4.01 m |
|
Second Level |
Bedroom 2 |
4.41 m |
3.4 m |
4.41 m x 3.4 m |
|
Second Level |
Bedroom 3 |
3.83 m |
3.07 m |
3.83 m x 3.07 m |
|
Second Level |
Bedroom 4 |
3.81 m |
3.07 m |
3.81 m x 3.07 m |
|
Lower Level |
Bedroom |
4.24 m |
3.2 m |
4.24 m x 3.2 m |
|
Main Level |
Living Room |
6.78 m |
6.47 m |
6.78 m x 6.47 m |
|
Main Level |
Dining Room |
4.64 m |
3.14 m |
4.64 m x 3.14 m |
|
Main Level |
Kitchen |
4.57 m |
3.58 m |
4.57 m x 3.58 m |
|
Main Level |
Office |
3.83 m |
3.58 m |
3.83 m x 3.58 m |
|
Main Level |
Sunroom |
6.75 m |
4.69 m |
6.75 m x 4.69 m |
https://www.realtor.ca/real-estate/27666322/10385-shaw-road-north-dundas-708-north-dundas-mountain-twp



































