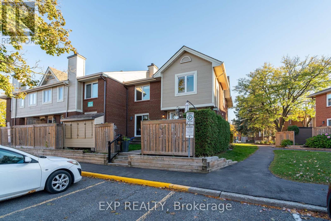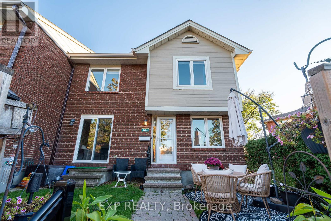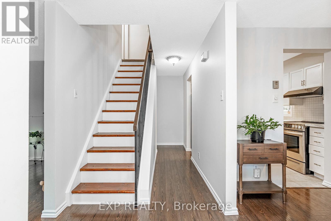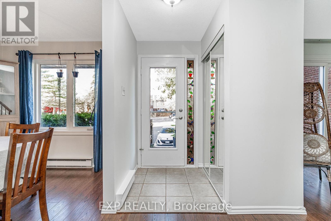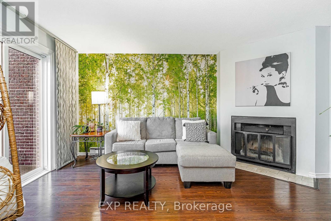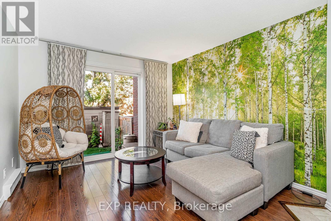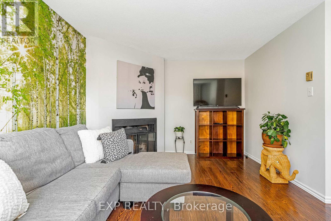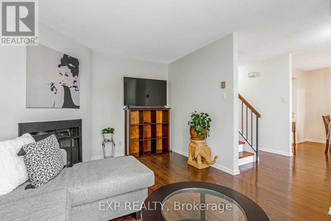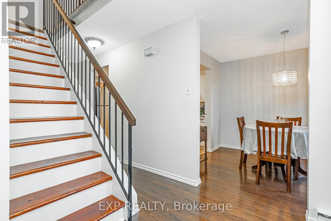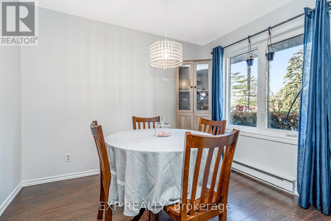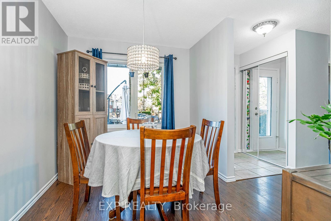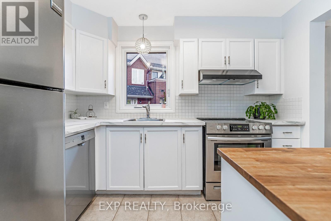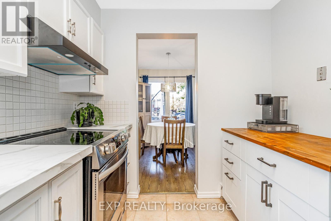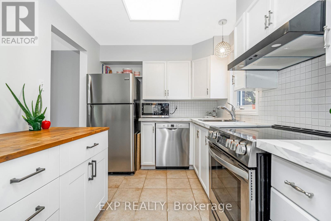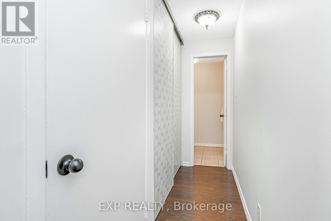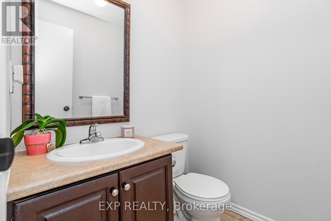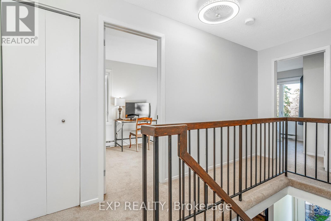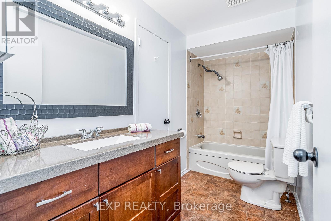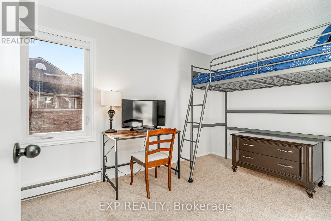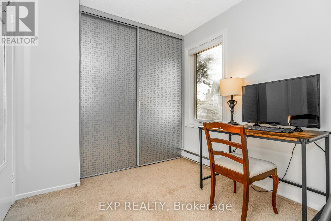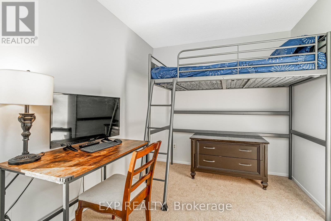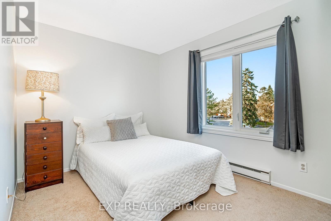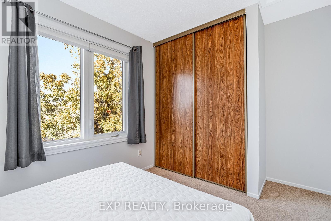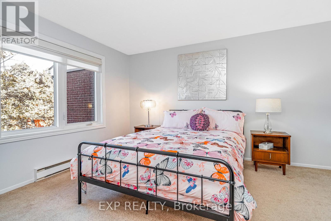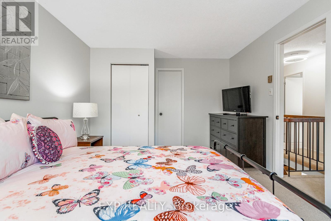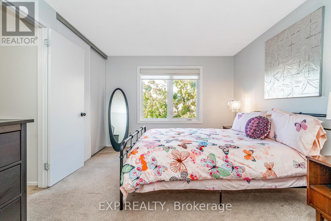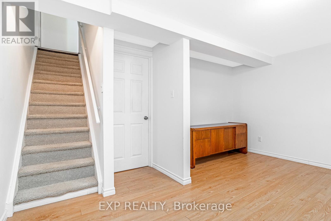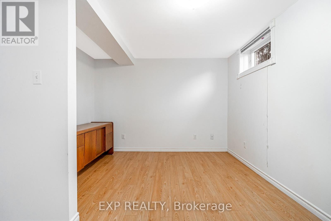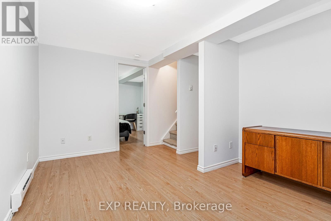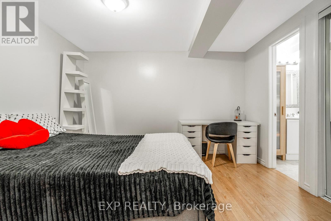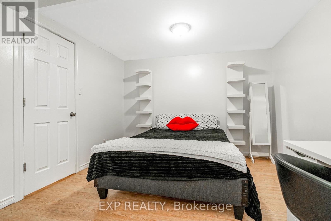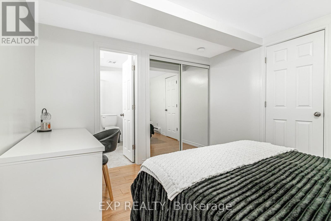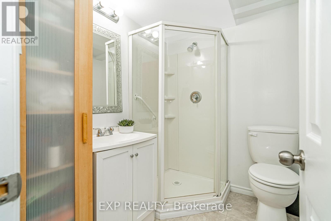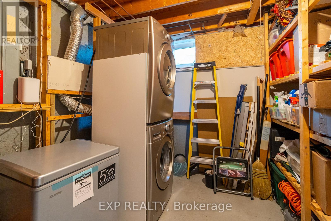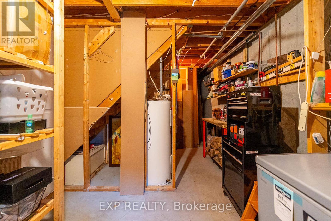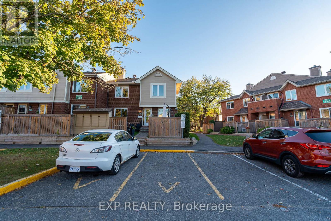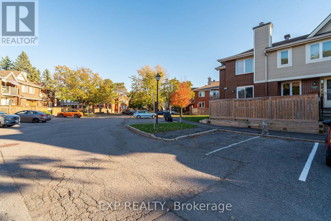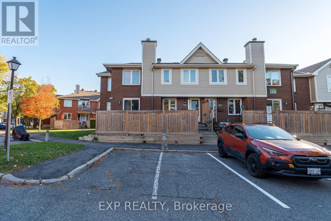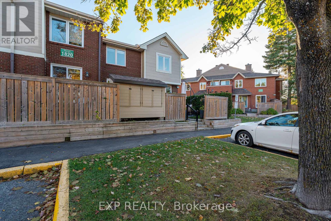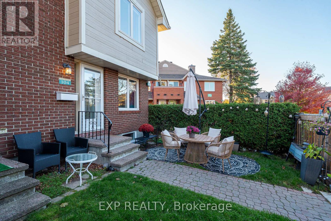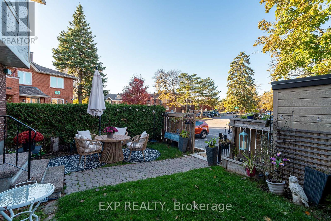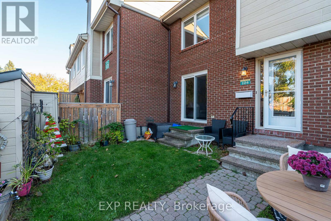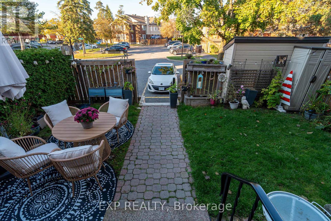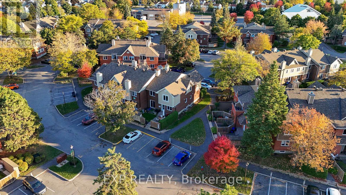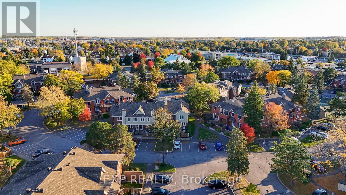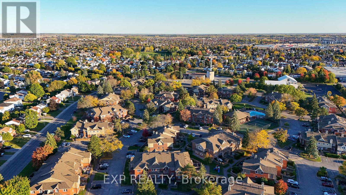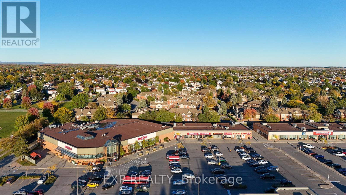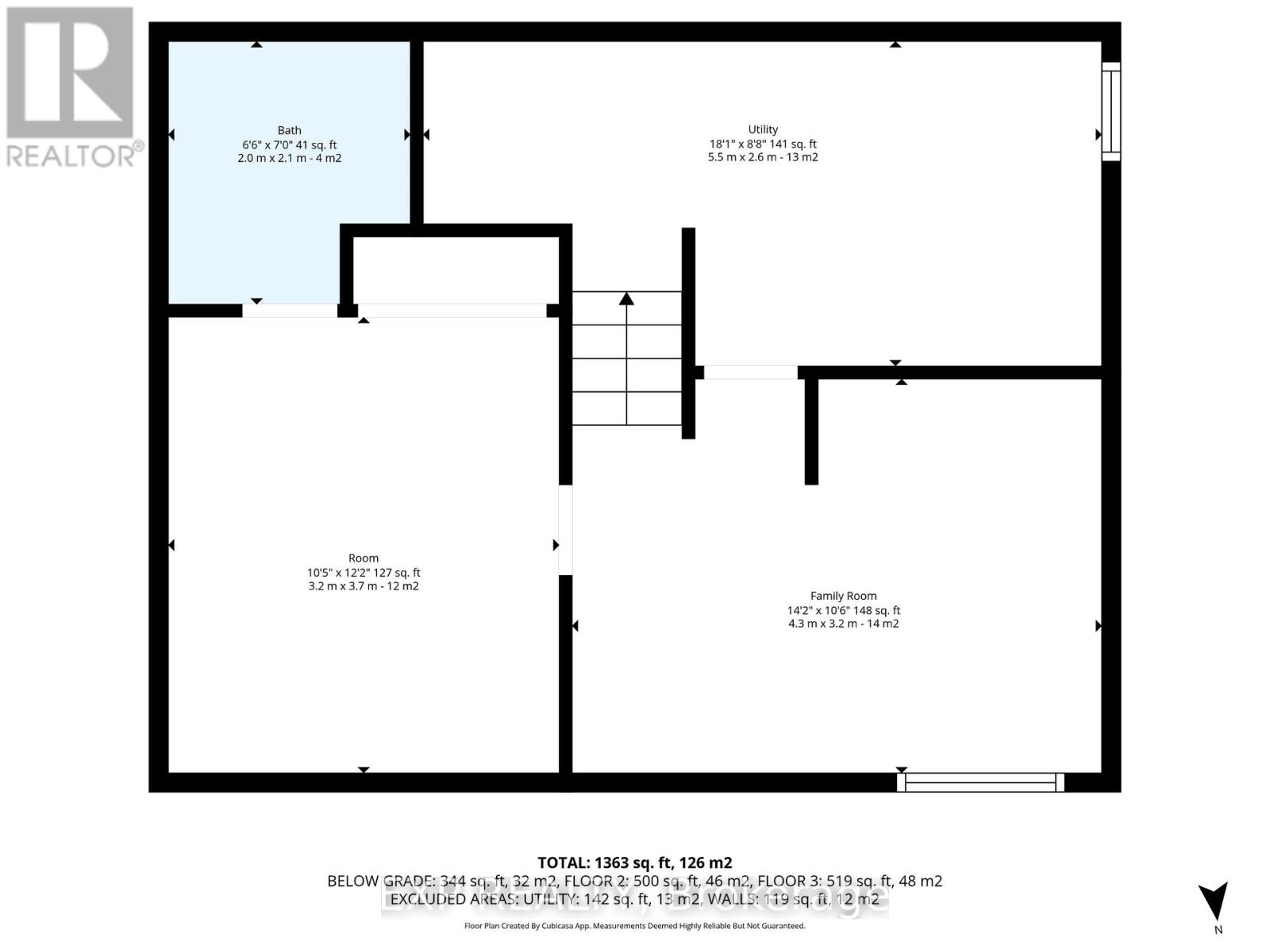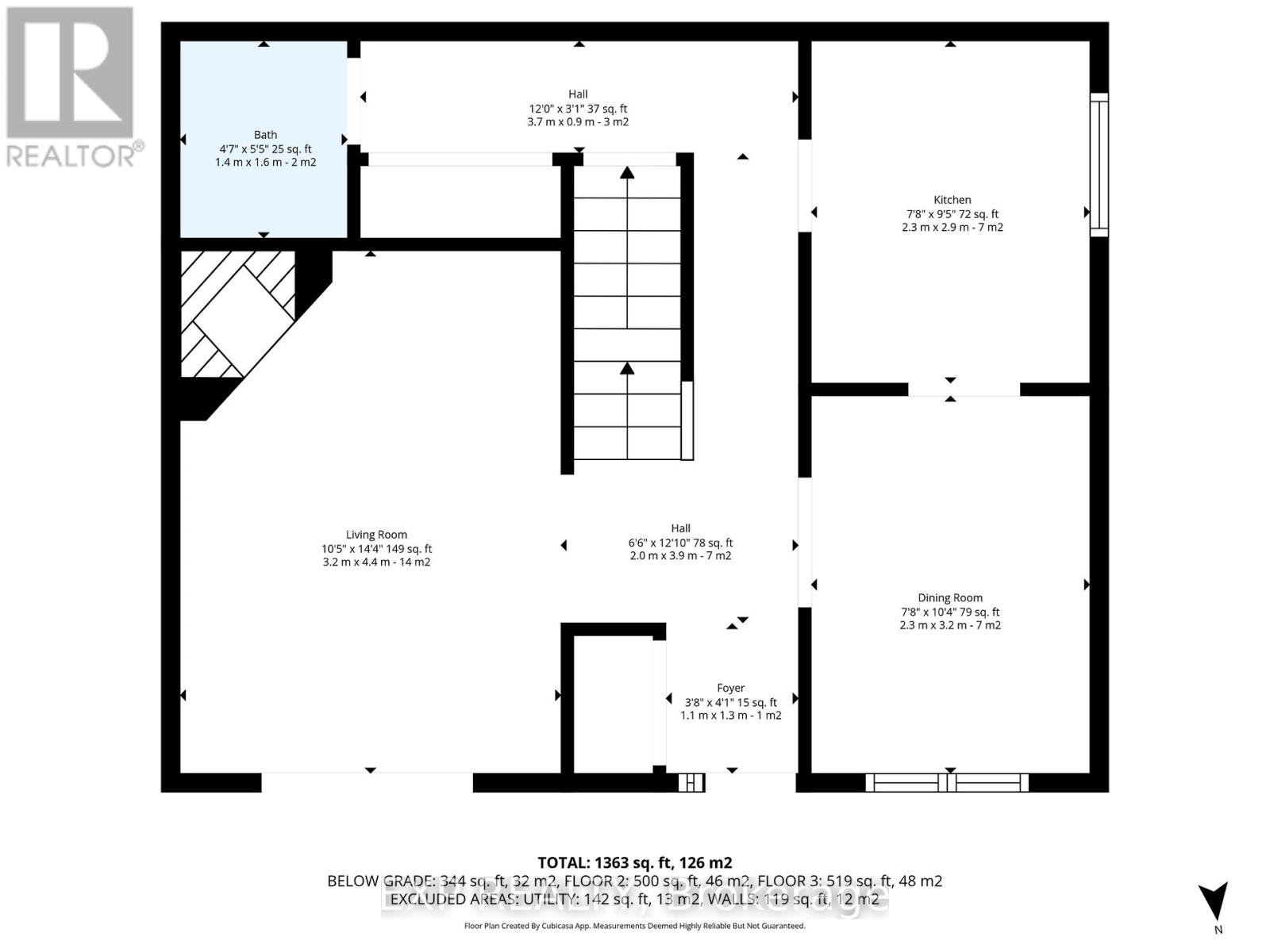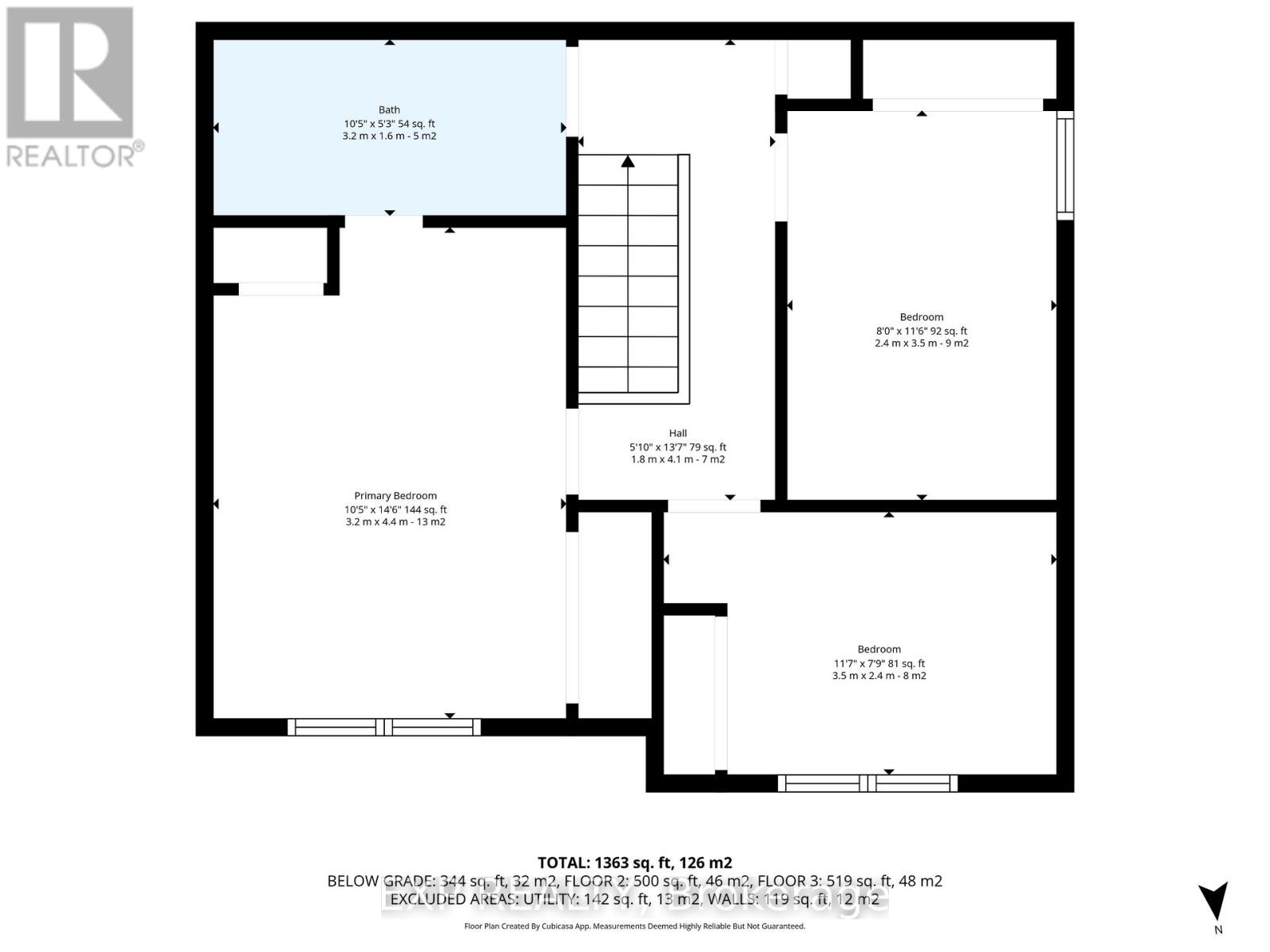3 Bedroom
3 Bathroom
1,000 - 1,199 ft2
Fireplace
None
Baseboard Heaters
$429,990Maintenance, Water, Parking
$582.01 Monthly
1820-104 Marsala Crescent offers a bright and well-maintained 3-bedroom, 2.5-bath townhouse ideally situated in the heart of Orleans. This rare find features two parking spaces true bonus in this highly desirable community. Step inside to discover a beautiful kitchen with updated countertops, blending style and function with a modern layout that flows into the spacious living and dining areas perfect for entertaining or relaxing with family. A finished basement with an additional bathroom provides flexible space ideal for a recreation room, home office, or guest suite. Residents of Club Citadels enjoy access to outstanding amenities, including an outdoor pool, exercise room, party room, and tennis court, offering a true resort-style living experience. Perfectly located near shopping centers, schools, parks, recreational facilities, and public transit, this home provides effortless access to all your essentials.1820-104 Marsala Crescent offers a bright and well-maintained 3-bedroom, 2.5-bath townhouse ideally situated in the heart of Orleans. This rare find features two parking spaces true bonus in this highly desirable community. Step inside to discover a beautiful kitchen with updated countertops, blending style and function with a modern layout that flows into the spacious living and dining areas perfect for entertaining or relaxing with family. A finished basement with an additional bathroom provides flexible space ideal for a recreation room, home office, or guest suite. Residents of Club Citadels enjoy access to outstanding amenities, including an outdoor pool, exercise room, party room, and tennis court, offering a true resort-style living experience. Perfectly located near shopping centers, schools, parks, recreational facilities, and public transit, this home provides effortless access to all your essentials. (id:49712)
Property Details
|
MLS® Number
|
X12509984 |
|
Property Type
|
Single Family |
|
Neigbourhood
|
Fallingbrook |
|
Community Name
|
1105 - Fallingbrook/Pineridge |
|
Community Features
|
Pets Allowed With Restrictions |
|
Equipment Type
|
Water Heater |
|
Parking Space Total
|
2 |
|
Rental Equipment Type
|
Water Heater |
Building
|
Bathroom Total
|
3 |
|
Bedrooms Above Ground
|
3 |
|
Bedrooms Total
|
3 |
|
Amenities
|
Fireplace(s) |
|
Appliances
|
Dishwasher, Dryer, Stove, Washer, Refrigerator |
|
Basement Development
|
Finished |
|
Basement Type
|
N/a (finished) |
|
Cooling Type
|
None |
|
Exterior Finish
|
Brick |
|
Fireplace Present
|
Yes |
|
Foundation Type
|
Concrete |
|
Half Bath Total
|
1 |
|
Heating Fuel
|
Electric |
|
Heating Type
|
Baseboard Heaters |
|
Stories Total
|
2 |
|
Size Interior
|
1,000 - 1,199 Ft2 |
|
Type
|
Row / Townhouse |
Parking
Land
Rooms
| Level |
Type |
Length |
Width |
Dimensions |
|
Second Level |
Bathroom |
1.6 m |
3.2 m |
1.6 m x 3.2 m |
|
Second Level |
Bedroom |
3.5 m |
2.4 m |
3.5 m x 2.4 m |
|
Second Level |
Primary Bedroom |
4.4 m |
3.2 m |
4.4 m x 3.2 m |
|
Second Level |
Bedroom |
2.4 m |
3.5 m |
2.4 m x 3.5 m |
|
Basement |
Other |
3.7 m |
3.2 m |
3.7 m x 3.2 m |
|
Basement |
Bathroom |
2.1 m |
2 m |
2.1 m x 2 m |
|
Basement |
Utility Room |
2.6 m |
5.5 m |
2.6 m x 5.5 m |
|
Basement |
Family Room |
3.2 m |
4.3 m |
3.2 m x 4.3 m |
|
Main Level |
Foyer |
1.3 m |
1.1 m |
1.3 m x 1.1 m |
|
Main Level |
Living Room |
4.4 m |
3.2 m |
4.4 m x 3.2 m |
|
Main Level |
Dining Room |
3.2 m |
2.3 m |
3.2 m x 2.3 m |
|
Main Level |
Kitchen |
2.9 m |
2.3 m |
2.9 m x 2.3 m |
|
Main Level |
Bathroom |
1.6 m |
1.4 m |
1.6 m x 1.4 m |
https://www.realtor.ca/real-estate/29067657/104-1820-marsala-crescent-ottawa-1105-fallingbrookpineridge
