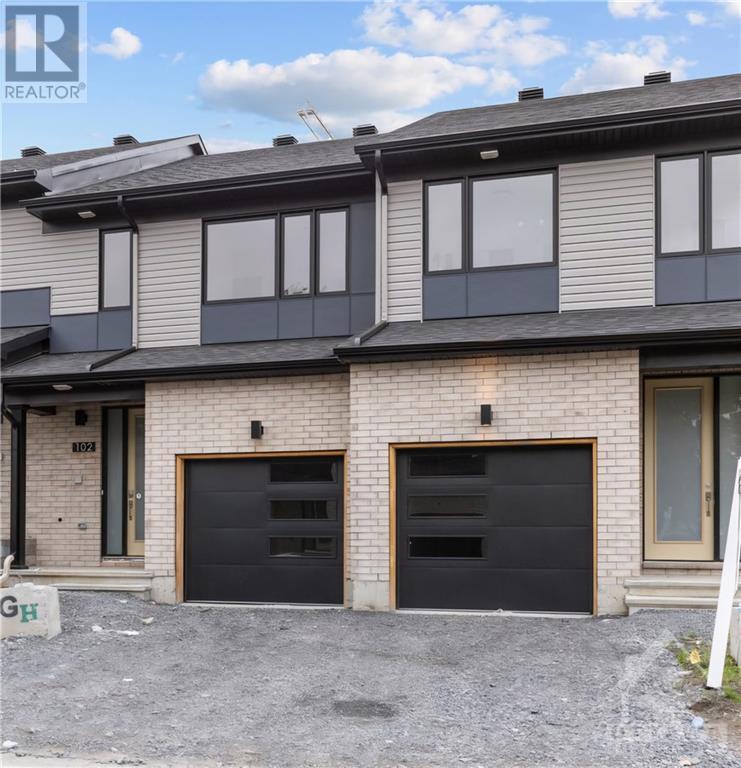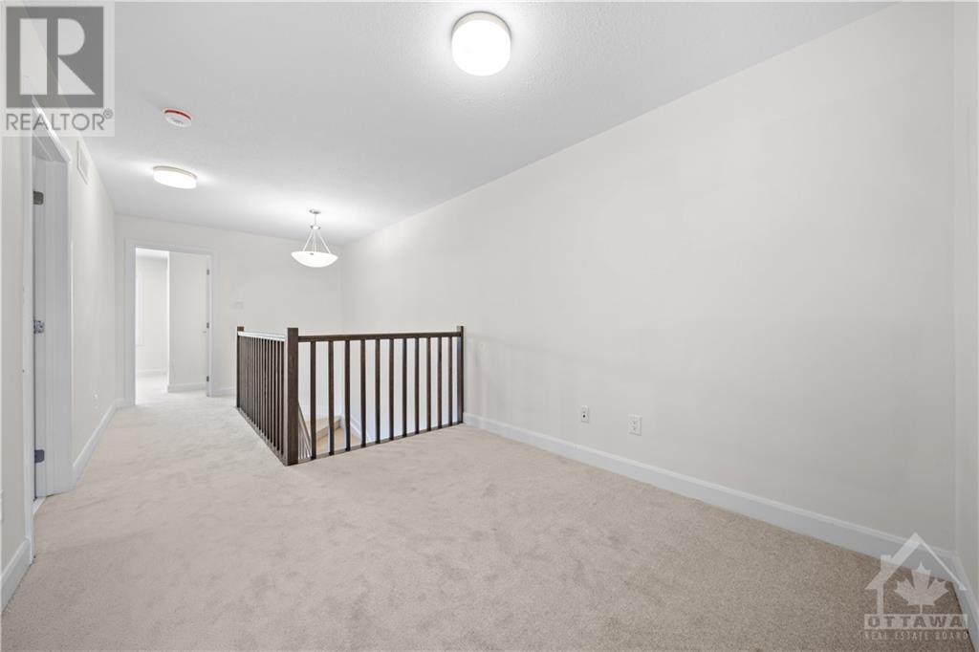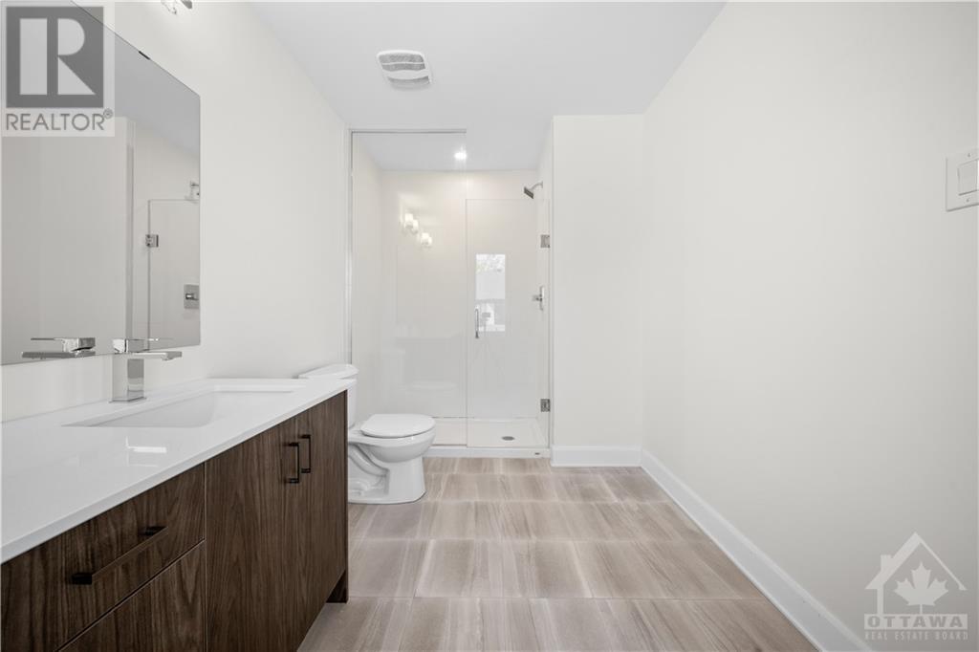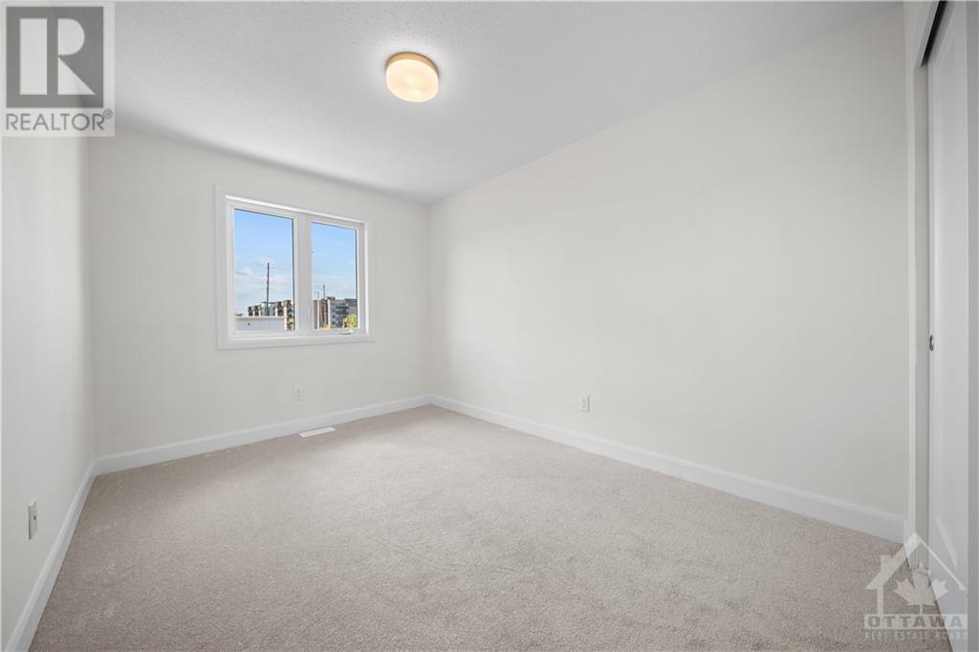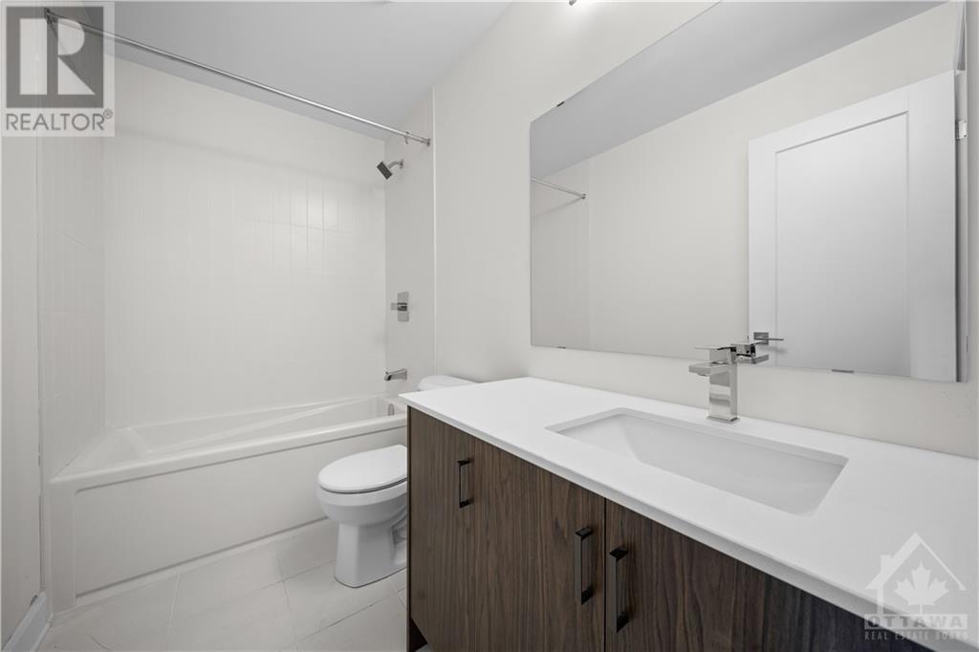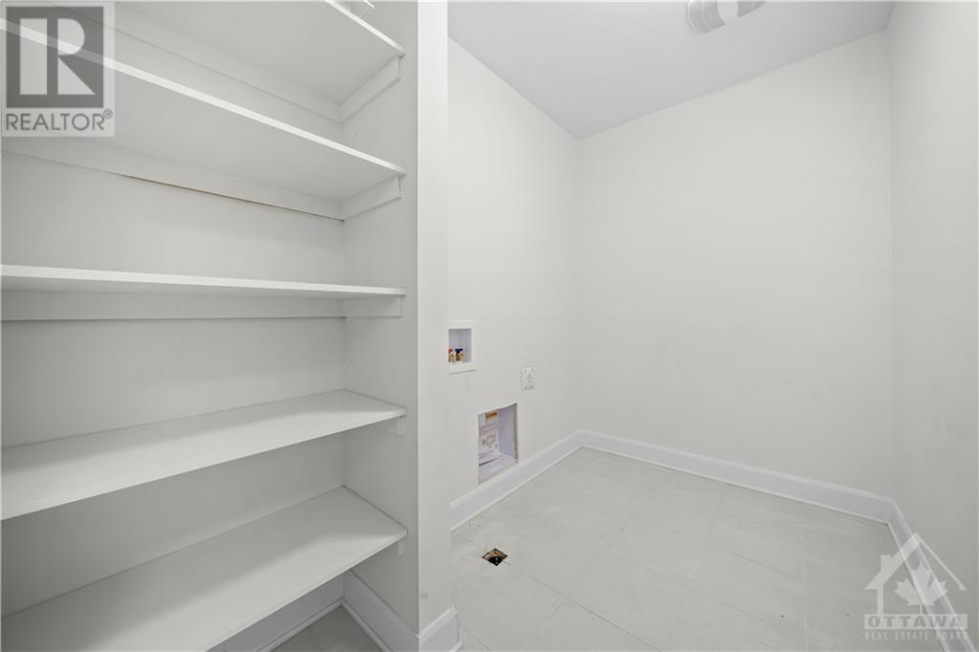3 Bedroom 3 Bathroom
Central Air Conditioning Forced Air
$639,990
Glenview's Newest Community 'Succession Court' & The Maxwell model! 3 Bedroom Exec townhome offers versatility & is designed to suit any lifestyle. Equipped w/ lots of upgrades & additional features. Expansive open-concept main floor boasts 9' smooth ceilings. Enjoy your Bright & Spacious kitchen w/ quartz peninsula, open to the great room ideal for entertaining. Upstairs you’ll find the convenience of 2nd floor laundry, primary ensuite w/ upgraded double sinks & quartz counter, large secondary bedrooms, & flexible loft space great for growing families. Move into this gorgeous home w/ designer chosen finishings selected to showcase a Light, Bright, Airy, Calm, Simple & Clean Aesthetic. Additional upgrades: Main floor pot lights, finished basement rec room, 2pc basement bathroom rough in, quartz counter full bath. Centrally Located between all of Stittsville & Kanata's amenities this is the ideal community for growing families. Shopping, transit, trails, parks & schools all minutes away (id:49712)
Property Details
| MLS® Number | 1395182 |
| Property Type | Single Family |
| Neigbourhood | Succession Court |
| Community Name | Stittsville |
| ParkingSpaceTotal | 2 |
Building
| BathroomTotal | 3 |
| BedroomsAboveGround | 3 |
| BedroomsTotal | 3 |
| Appliances | Microwave Range Hood Combo |
| BasementDevelopment | Finished |
| BasementType | Full (finished) |
| ConstructedDate | 2024 |
| CoolingType | Central Air Conditioning |
| ExteriorFinish | Brick, Siding |
| FlooringType | Wall-to-wall Carpet, Tile, Vinyl |
| FoundationType | Poured Concrete |
| HalfBathTotal | 1 |
| HeatingFuel | Natural Gas |
| HeatingType | Forced Air |
| StoriesTotal | 2 |
| Type | Row / Townhouse |
| UtilityWater | Municipal Water |
Parking
| Attached Garage | |
| Inside Entry | |
Land
| Acreage | No |
| Sewer | Municipal Sewage System |
| SizeDepth | 86 Ft |
| SizeFrontage | 19 Ft ,3 In |
| SizeIrregular | 19.26 Ft X 85.96 Ft |
| SizeTotalText | 19.26 Ft X 85.96 Ft |
| ZoningDescription | Residential |
Rooms
| Level | Type | Length | Width | Dimensions |
|---|
| Second Level | Primary Bedroom | | | 13'11" x 12'0" |
| Second Level | 4pc Ensuite Bath | | | Measurements not available |
| Second Level | Other | | | Measurements not available |
| Second Level | Bedroom | | | 9'2" x 12'5" |
| Second Level | Bedroom | | | 9'1" x 11'0" |
| Second Level | Full Bathroom | | | Measurements not available |
| Second Level | Laundry Room | | | Measurements not available |
| Second Level | Loft | | | 6'1" x 10'3" |
| Lower Level | Recreation Room | | | 17'8" x 14'11" |
| Main Level | Great Room | | | 18'7" x 13'5" |
| Main Level | Dining Room | | | 8'0" x 9'5" |
| Main Level | Kitchen | | | 10'6" x 10'5" |
| Main Level | Partial Bathroom | | | Measurements not available |
| Main Level | Foyer | | | Measurements not available |
https://www.realtor.ca/real-estate/26973124/104-succession-court-stittsville-succession-court

