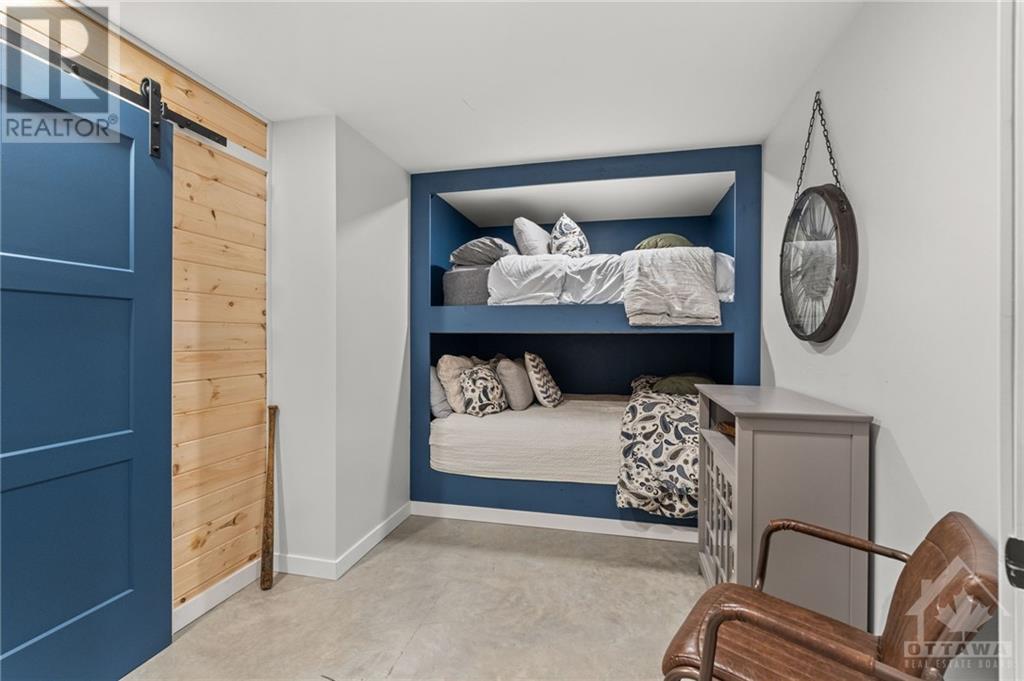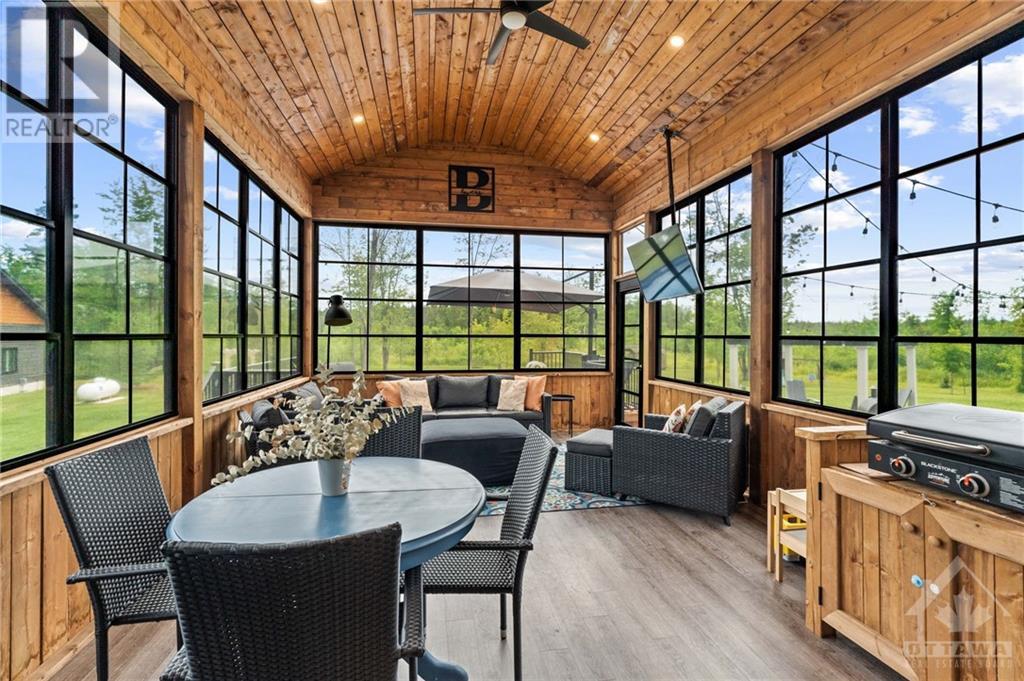4 Bedroom 2 Bathroom
Bungalow Fireplace Above Ground Pool Central Air Conditioning Forced Air, Other Acreage Partially Landscaped
$1,320,000
Welcome to 10430 Shaw Rd, newly constructed bungalow that offers you, comfort & charm all mins away from Kemptville amenities. Resting on a peaceful & tranquil 2-acre lot w/ mature trees, separate 35’ x 40’ insulated shop w/ hydro & heat, professionally landscaped entertaining space compliments a bonfire, BBQ, & pool area, & large garden beds throughout the grounds. Entering into the spacious foyer compliments an office space while flowing into the open-concept chef's kitchen w/ ample storage, an island to prep & entertain, endless natural sunlight w/ scaled windows. Main floor features three bdrms, two 4-pc baths & lower level offers one bdrm w/ a 3-pc rough-in for another bathroom, plus a bunkbed rm for the family to enjoy! This private oasis has tons of bonus space with the 35’ x 40’ shop, 3-season sunroom, pool, BBQ, bonfire area & much more! Best of both worlds w/ easy access to urban conveniences while savouring the tranquillity of the countryside. 24Hrs Irrevocable on all Offers (id:49712)
Property Details
| MLS® Number | 1401734 |
| Property Type | Single Family |
| Neigbourhood | Mountain |
| Amenities Near By | Recreation Nearby, Shopping |
| Communication Type | Internet Access |
| Community Features | Family Oriented |
| Features | Acreage, Private Setting, Treed |
| Parking Space Total | 30 |
| Pool Type | Above Ground Pool |
| Road Type | Paved Road |
| Structure | Deck |
Building
| Bathroom Total | 2 |
| Bedrooms Above Ground | 3 |
| Bedrooms Below Ground | 1 |
| Bedrooms Total | 4 |
| Appliances | Refrigerator, Dishwasher, Dryer, Hood Fan, Stove, Washer, Blinds |
| Architectural Style | Bungalow |
| Basement Development | Finished |
| Basement Type | Full (finished) |
| Constructed Date | 2020 |
| Construction Style Attachment | Detached |
| Cooling Type | Central Air Conditioning |
| Exterior Finish | Stone, Siding, Wood Siding |
| Fire Protection | Smoke Detectors |
| Fireplace Present | Yes |
| Fireplace Total | 2 |
| Fixture | Drapes/window Coverings, Ceiling Fans |
| Flooring Type | Hardwood, Tile, Other |
| Foundation Type | Poured Concrete |
| Heating Fuel | Propane, Wood |
| Heating Type | Forced Air, Other |
| Stories Total | 1 |
| Type | House |
| Utility Water | Drilled Well |
Parking
| Attached Garage | |
| Detached Garage | |
| Inside Entry | |
| Gravel | |
Land
| Acreage | Yes |
| Land Amenities | Recreation Nearby, Shopping |
| Landscape Features | Partially Landscaped |
| Sewer | Septic System |
| Size Depth | 299 Ft ,9 In |
| Size Frontage | 299 Ft ,9 In |
| Size Irregular | 2.05 |
| Size Total | 2.05 Ac |
| Size Total Text | 2.05 Ac |
| Zoning Description | Ru |
Rooms
| Level | Type | Length | Width | Dimensions |
|---|
| Basement | Recreation Room | | | 30'11" x 35'0" |
| Basement | Other | | | 10'10" x 2'11" |
| Basement | Bedroom | | | 8'5" x 16'0" |
| Basement | Other | | | 4'5" x 8'5" |
| Basement | Storage | | | 16'9" x 13'0" |
| Basement | Storage | | | 5'9" x 7'3" |
| Basement | Utility Room | | | 13'3" x 14'8" |
| Main Level | Foyer | | | 11'0" x 7'6" |
| Main Level | Office | | | 8'6" x 11'1" |
| Main Level | Laundry Room | | | 7'11" x 7'1" |
| Main Level | 4pc Bathroom | | | 8'7" x 5'4" |
| Main Level | Bedroom | | | 10'10" x 12'5" |
| Main Level | Bedroom | | | 11'4" x 10'1" |
| Main Level | Primary Bedroom | | | 13'0" x 13'3" |
| Main Level | 4pc Ensuite Bath | | | 9'6" x 8'3" |
| Main Level | Living Room | | | 15'11" x 23'0" |
| Main Level | Eating Area | | | 8'4" x 11'9" |
| Main Level | Kitchen | | | 13'3" x 14'8" |
| Main Level | Sunroom | | | 13'3" x 19'5" |
| Main Level | Porch | | | 21'0" x 10'10" |
https://www.realtor.ca/real-estate/27153128/10430-shaw-road-mountain-mountain




































