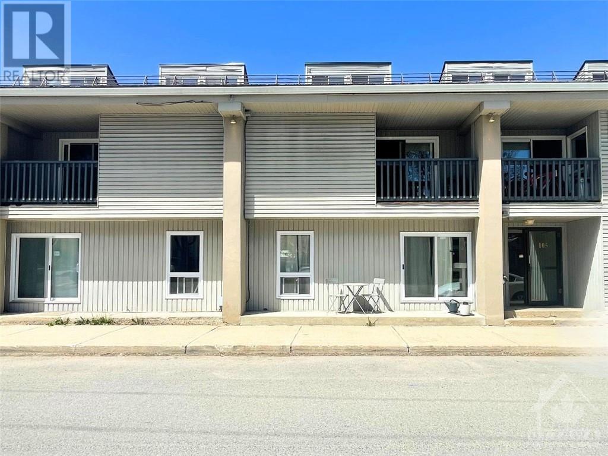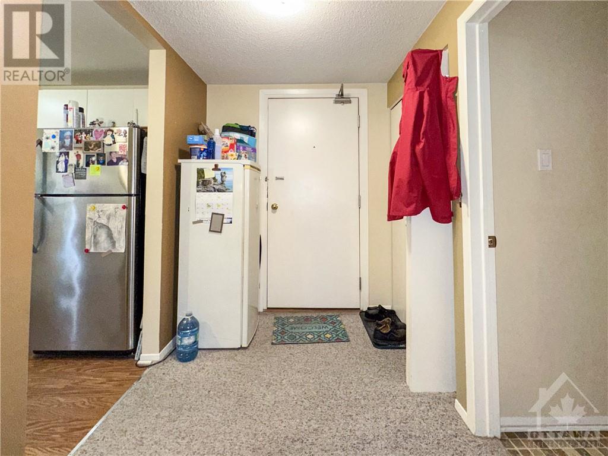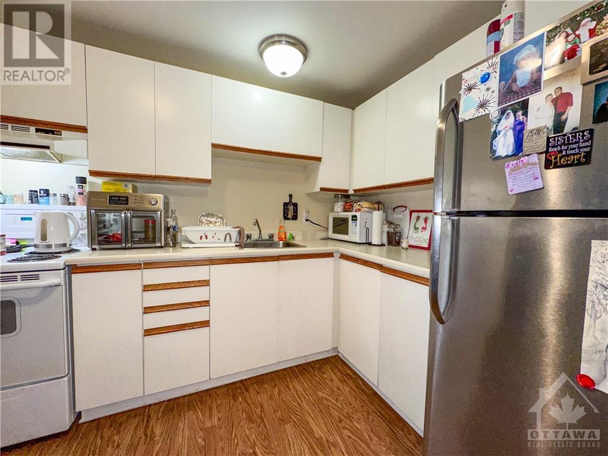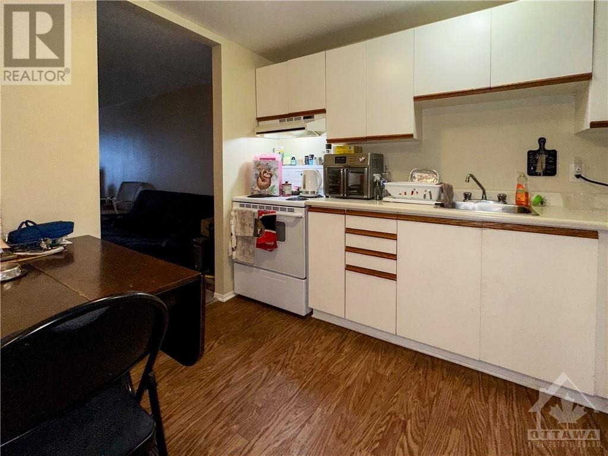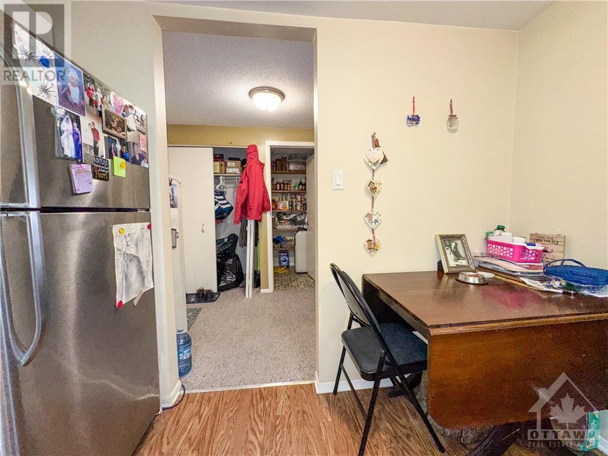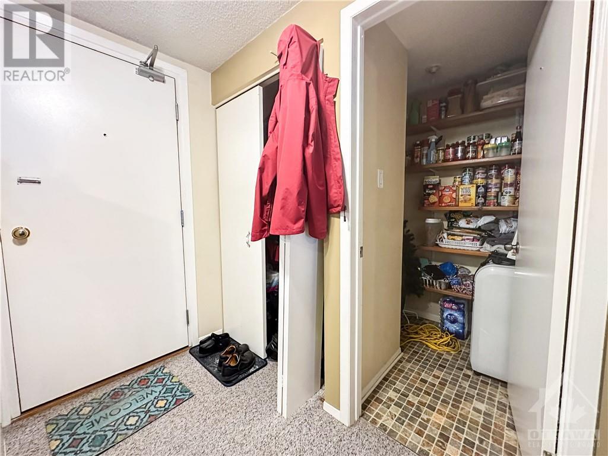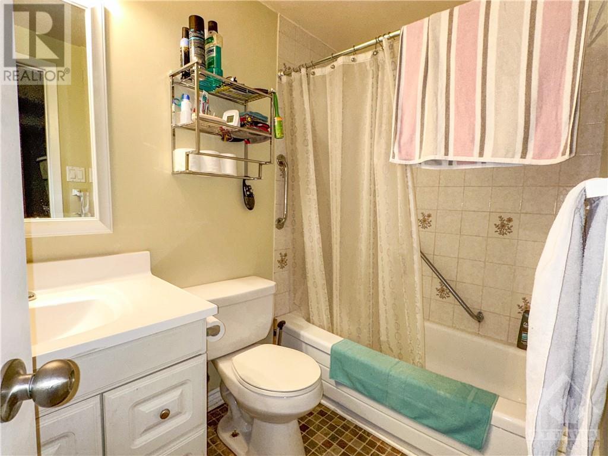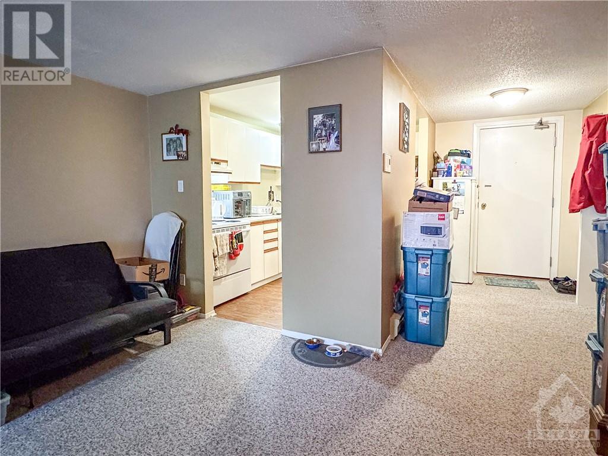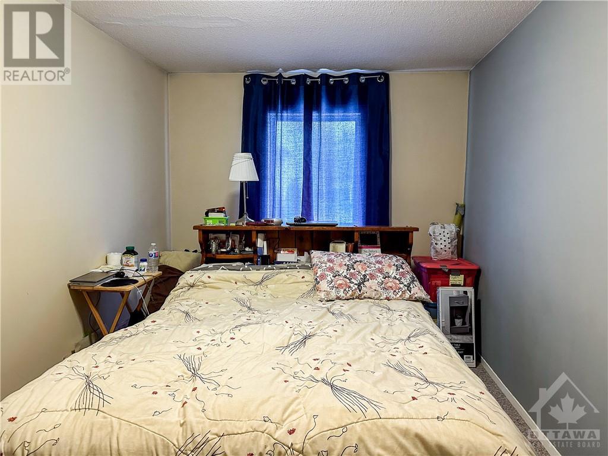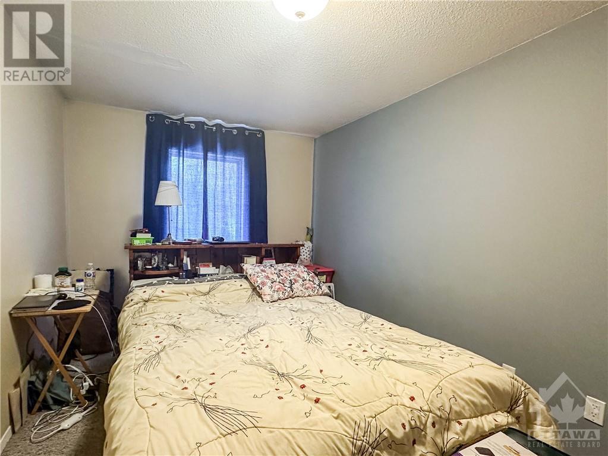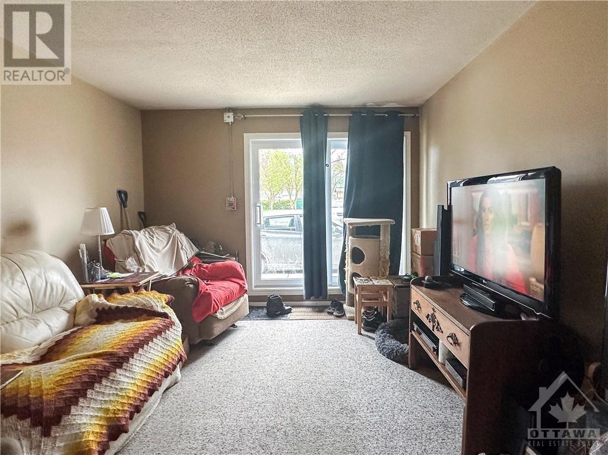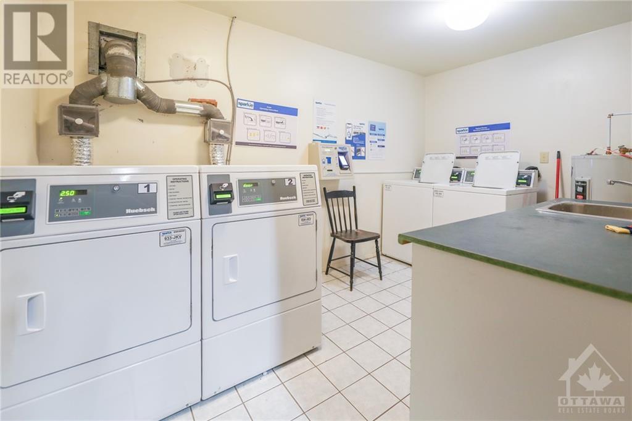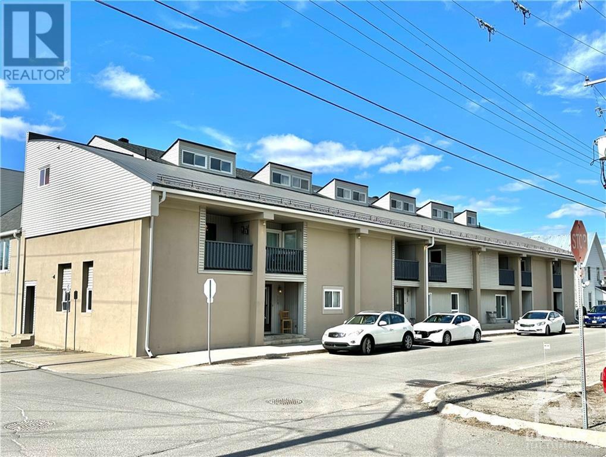105 Asa Street Unit#108 Kemptville, Ontario K0G 1J0
$210,000Maintenance, Caretaker, Other, See Remarks
$347 Monthly
Maintenance, Caretaker, Other, See Remarks
$347 MonthlyWhat an ideal chance to dive into today's real estate scene! This affordable ground-floor condo offers direct sidewalk access, bypassing the foyer and common areas. Step into a charming entrance leading to a well-designed one-bedroom unit featuring a spacious living room with street-facing windows, a generously sized bedroom, and a full bathroom. The kitchen holds promising potential with ample storage space. Adjacent to the kitchen, a versatile area awaits, perfect for dining, work, or hobbies. An outdoor parking spot is conveniently located just steps from your front door. Enjoy access to a shared laundry room and a delightful entertainment space for hosting guests. Situated within walking distance of grocery stores, clinics, restaurants, coffee shops, and more! (id:49712)
Property Details
| MLS® Number | 1384571 |
| Property Type | Single Family |
| Neigbourhood | Kemptville |
| AmenitiesNearBy | Recreation Nearby, Shopping, Water Nearby |
| CommunityFeatures | Adult Oriented, Pets Allowed With Restrictions |
| Features | Balcony, Recreational |
| ParkingSpaceTotal | 1 |
| Structure | Patio(s) |
Building
| BathroomTotal | 1 |
| BedroomsAboveGround | 1 |
| BedroomsTotal | 1 |
| Amenities | Laundry Facility |
| Appliances | Refrigerator, Hood Fan, Stove |
| BasementDevelopment | Not Applicable |
| BasementType | None (not Applicable) |
| ConstructedDate | 1985 |
| CoolingType | None |
| ExteriorFinish | Stucco, Concrete |
| FlooringType | Wall-to-wall Carpet, Mixed Flooring |
| FoundationType | Poured Concrete |
| HeatingFuel | Electric |
| HeatingType | Baseboard Heaters |
| StoriesTotal | 3 |
| Type | Apartment |
| UtilityWater | Municipal Water |
Parking
| Surfaced |
Land
| Acreage | No |
| LandAmenities | Recreation Nearby, Shopping, Water Nearby |
| Sewer | Municipal Sewage System |
| ZoningDescription | Rm |
Rooms
| Level | Type | Length | Width | Dimensions |
|---|---|---|---|---|
| Main Level | Living Room | 10'6" x 14'6" | ||
| Main Level | Dining Room | 12'9" x 9'11" | ||
| Main Level | Kitchen | 7'10" x 9'11" | ||
| Main Level | Foyer | 6'1" x 10'0" | ||
| Main Level | 4pc Bathroom | 4'11" x 8'0" | ||
| Main Level | Storage | 2'8" x 7'2" | ||
| Main Level | Primary Bedroom | 14'7" x 8'9" |
Utilities
| Fully serviced | Available |
| Electricity | Available |
https://www.realtor.ca/real-estate/26875597/105-asa-street-unit108-kemptville-kemptville


3000 County Road 43
Kemptville, Ontario K0G 1J0


3000 County Road 43
Kemptville, Ontario K0G 1J0
