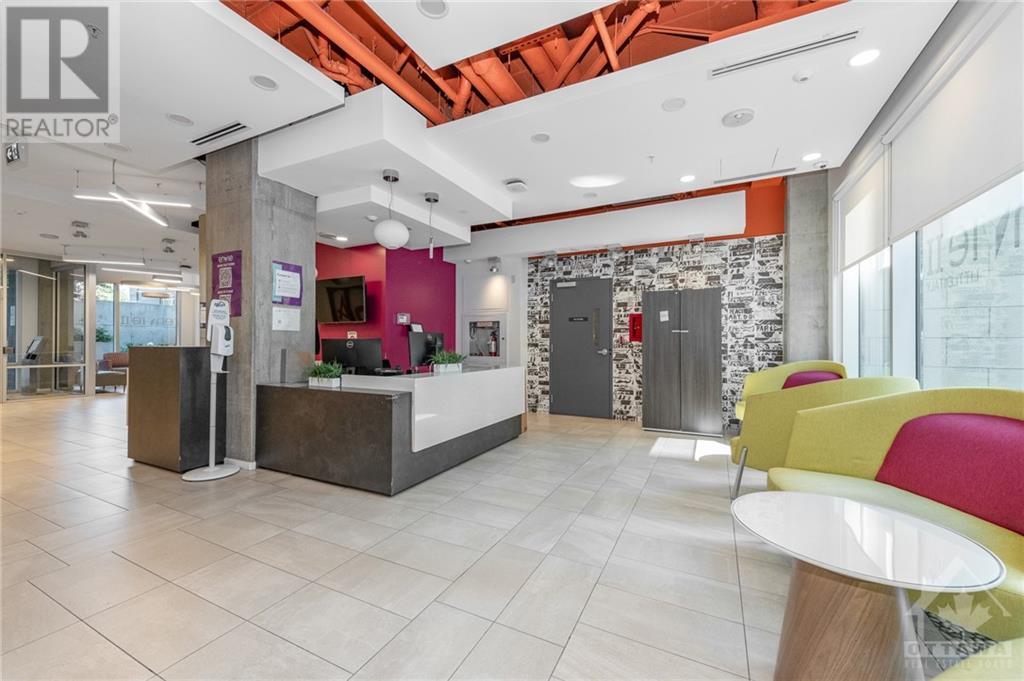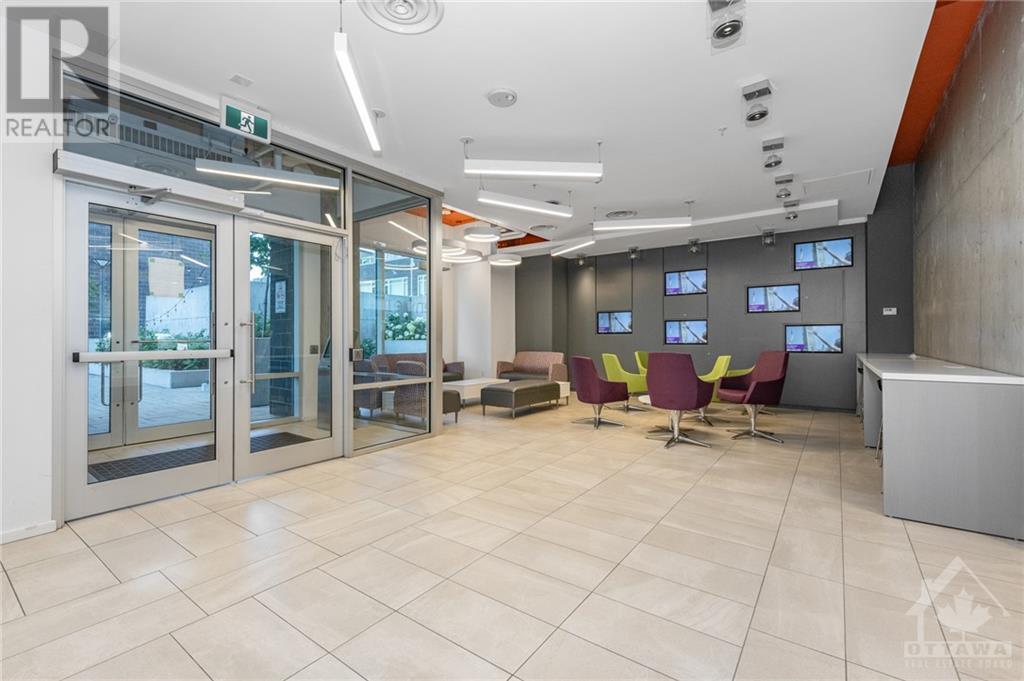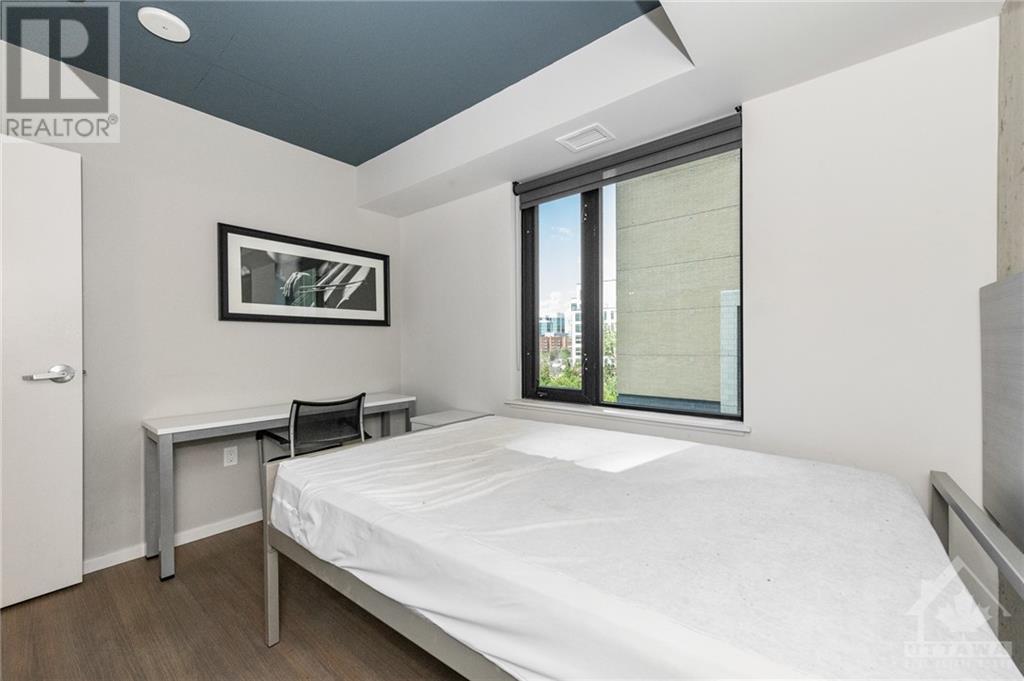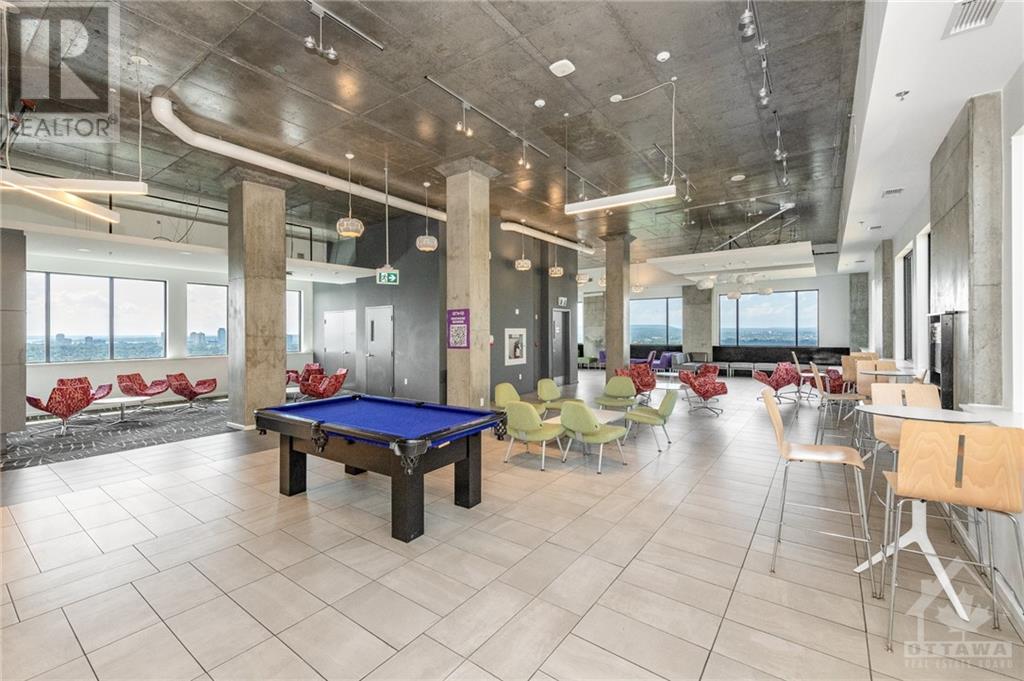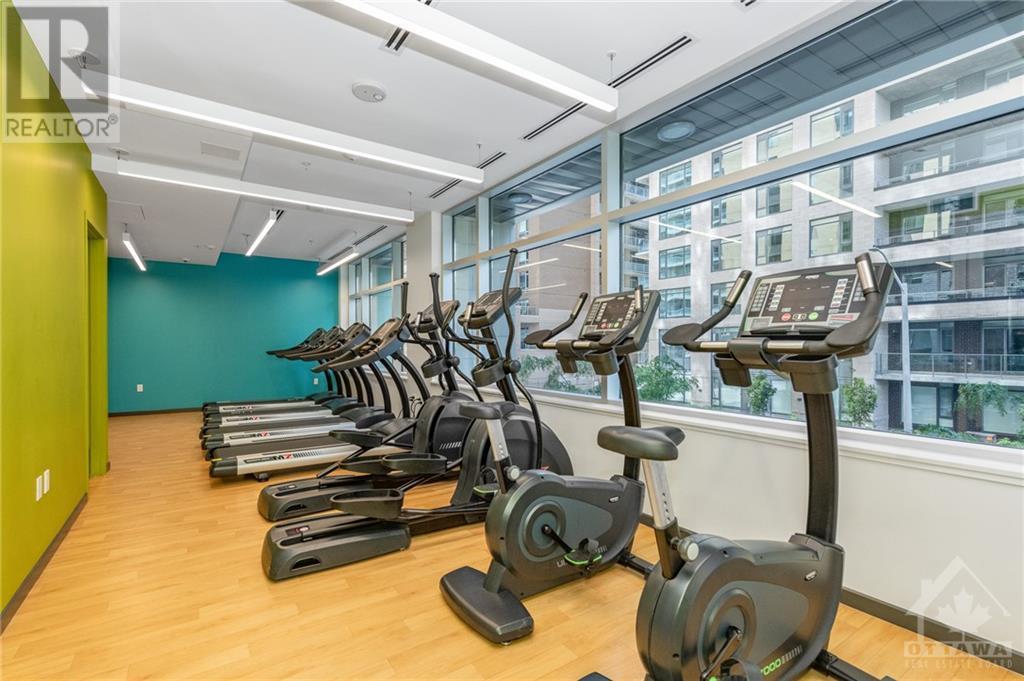105 Champagne Avenue S Ottawa, Ontario K1S 4P3
$369,900Maintenance, Property Management, Caretaker, Heat, Water, Other, See Remarks, Recreation Facilities, Reserve Fund Contributions
$584 Monthly
Maintenance, Property Management, Caretaker, Heat, Water, Other, See Remarks, Recreation Facilities, Reserve Fund Contributions
$584 MonthlyFully furnished newer 2 bedroom 2 bathroom condo, ideally situated for students at Carleton U and Ottawa U. and young professionals. Located in a modern building in desirable Little Italy/West Centre Town and close to the O-Train, Civic Hospital and Dow's Lake. Easy access to the vibrant shops, restaurants, and pubs in Little Italy, Westboro, Wellington Village, and Hintonburg. The unit is nicely finished with stainless steel appliances, quartz countertops, and in-unit laundry, along with a 24-hour concierge and 24-hour convenience store. Low condo fees includes water, heating/cooling and wifi. Amenities include multiple exercise rooms, study lounge, bike storage, and a large penthouse media room equipped with a pool table and a gourmet kitchen for communal activities and available for private events. Parking and storage lockers available for occupants. (id:49712)
Property Details
| MLS® Number | 1403621 |
| Property Type | Single Family |
| Neigbourhood | Little Italy / West Centertown |
| AmenitiesNearBy | Public Transit, Recreation Nearby, Shopping |
| CommunityFeatures | Recreational Facilities, Pets Allowed |
| Features | Elevator |
Building
| BathroomTotal | 2 |
| BedroomsAboveGround | 2 |
| BedroomsTotal | 2 |
| Amenities | Furnished, Laundry - In Suite, Exercise Centre |
| Appliances | Refrigerator, Cooktop, Dishwasher, Dryer, Microwave Range Hood Combo, Washer |
| BasementDevelopment | Not Applicable |
| BasementType | None (not Applicable) |
| ConstructedDate | 2021 |
| ConstructionMaterial | Poured Concrete |
| CoolingType | Central Air Conditioning |
| ExteriorFinish | Brick |
| FlooringType | Laminate, Tile |
| FoundationType | Poured Concrete |
| HeatingFuel | Other |
| HeatingType | Forced Air |
| StoriesTotal | 26 |
| Type | Apartment |
| UtilityWater | Municipal Water |
Land
| Acreage | No |
| LandAmenities | Public Transit, Recreation Nearby, Shopping |
| Sewer | Municipal Sewage System |
| ZoningDescription | Residential |
Rooms
| Level | Type | Length | Width | Dimensions |
|---|---|---|---|---|
| Main Level | Living Room/dining Room | 15'6" x 14'0" | ||
| Main Level | Bedroom | 11'0" x 9'0" | ||
| Main Level | Bedroom | 10'6" x 9'0" | ||
| Main Level | 3pc Bathroom | Measurements not available | ||
| Main Level | 3pc Bathroom | Measurements not available | ||
| Main Level | Laundry Room | Measurements not available |

1376 Bank Street, Suite 500
Ottawa, Ontario K1H 7Y3

