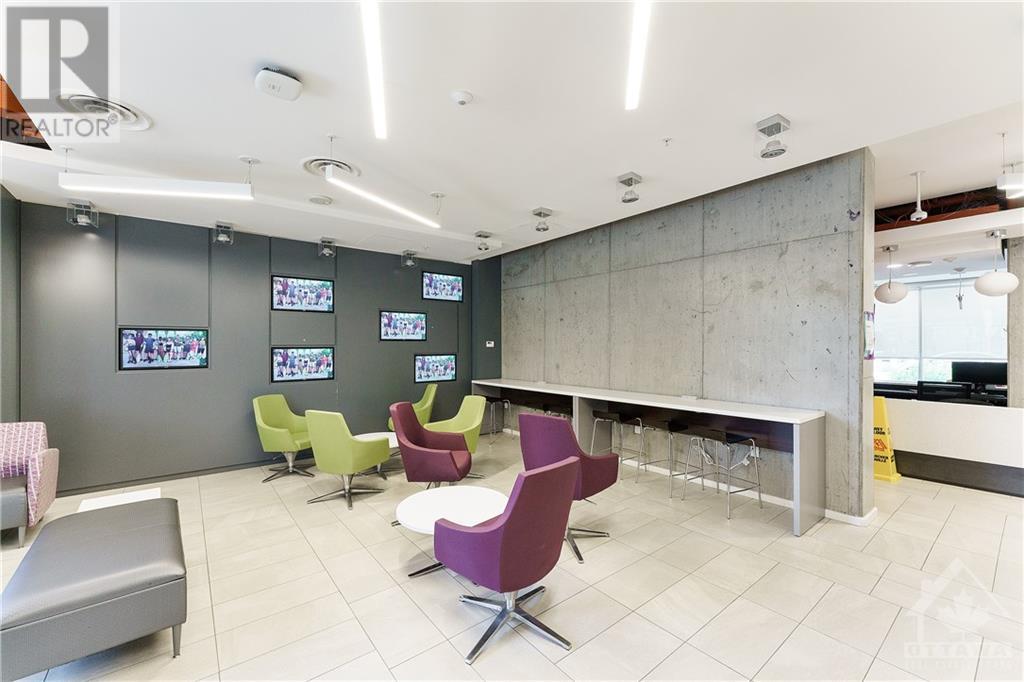2 Bedroom
2 Bathroom
Central Air Conditioning
Forced Air
$2,600 Monthly
Fully furnished newer 2 bedroom 2 bathroom corner unit with stunning views ideally situated for students and professionals located in a modern building close to the O-Train, Civic Hospital, Dow's Lake, and many bus routes. a short commute to Carleton & Ottawa University, and Glebe Collegiate Institute. Easy access to the vibrant shops, restaurants, and pubs in Little Italy, Westboro... This unit is the largest size that nicely finished with stainless steel appliances, quartz countertops, in-unit laundry, small kitchen appliances, dinnerware, along with a 24-hour concierge and on-site café, Grab & Go store. Amenities include multiple exercise rooms: spinning room, treadmill, weight room, study lounge, bike storage, and a large penthouse level lounge fully equipped with a commercial kitchen, dining area, pool table for communal activities, and available for private events. Heat, water, and wifi included. Parking is an additional $250 or street permit parking with fees if needed. (id:49712)
Property Details
|
MLS® Number
|
1407608 |
|
Property Type
|
Single Family |
|
Neigbourhood
|
Little Italy/West Centre Town |
|
AmenitiesNearBy
|
Public Transit, Recreation Nearby, Shopping |
|
Features
|
Elevator |
Building
|
BathroomTotal
|
2 |
|
BedroomsAboveGround
|
2 |
|
BedroomsTotal
|
2 |
|
Amenities
|
Furnished, Laundry - In Suite, Exercise Centre, Clubhouse |
|
Appliances
|
Refrigerator, Cooktop, Dishwasher, Dryer, Microwave Range Hood Combo, Stove, Washer |
|
BasementDevelopment
|
Not Applicable |
|
BasementType
|
None (not Applicable) |
|
ConstructedDate
|
2021 |
|
CoolingType
|
Central Air Conditioning |
|
ExteriorFinish
|
Brick |
|
FireProtection
|
Smoke Detectors |
|
FlooringType
|
Laminate, Tile |
|
HeatingFuel
|
Natural Gas |
|
HeatingType
|
Forced Air |
|
StoriesTotal
|
1 |
|
Type
|
Apartment |
|
UtilityWater
|
Municipal Water |
Parking
Land
|
Acreage
|
No |
|
LandAmenities
|
Public Transit, Recreation Nearby, Shopping |
|
Sewer
|
Municipal Sewage System |
|
SizeIrregular
|
* Ft X * Ft |
|
SizeTotalText
|
* Ft X * Ft |
|
ZoningDescription
|
Residential |
Rooms
| Level |
Type |
Length |
Width |
Dimensions |
|
Main Level |
Living Room |
|
|
14'0" x 15'6" |
|
Main Level |
Bedroom |
|
|
11'0" x 9'0" |
|
Main Level |
Bedroom |
|
|
10'6" x 9'0" |
https://www.realtor.ca/real-estate/27304197/105-champagne-avenue-unit1106-ottawa-little-italywest-centre-town



































