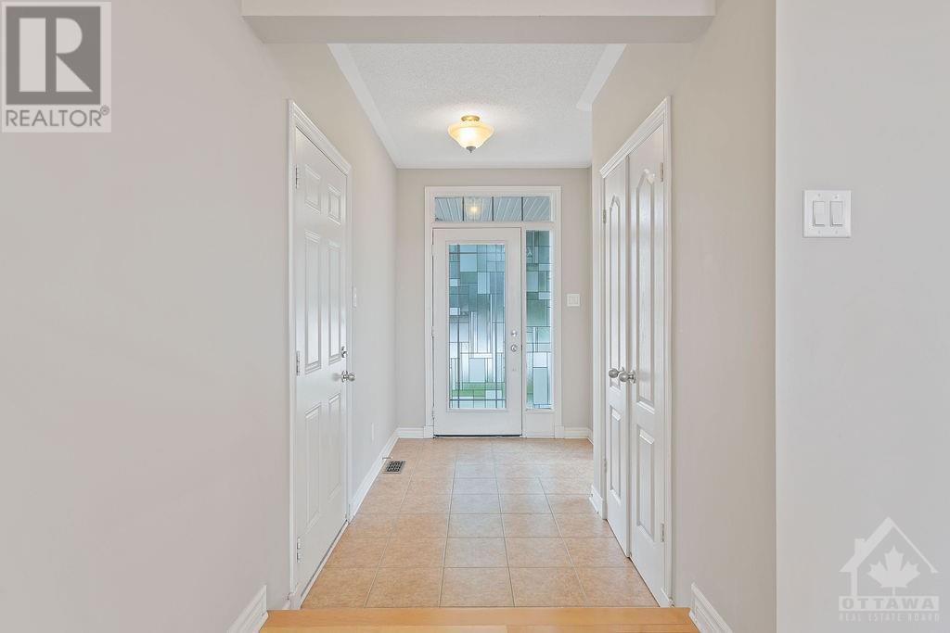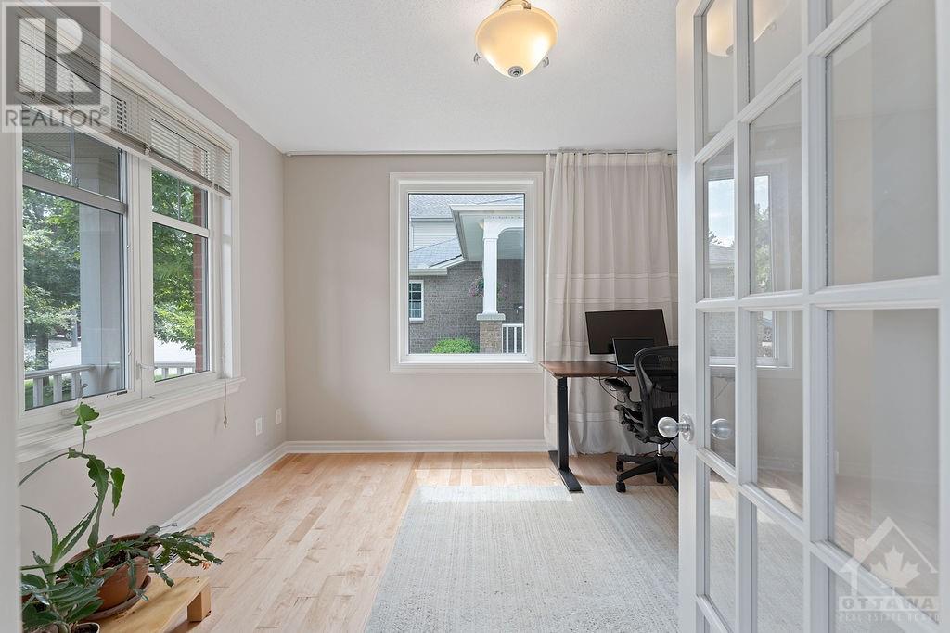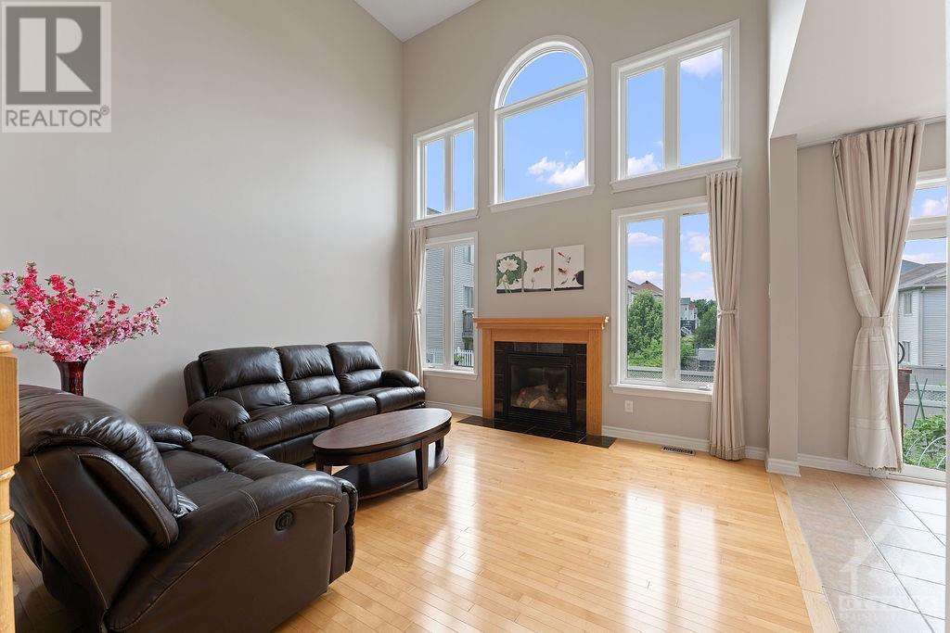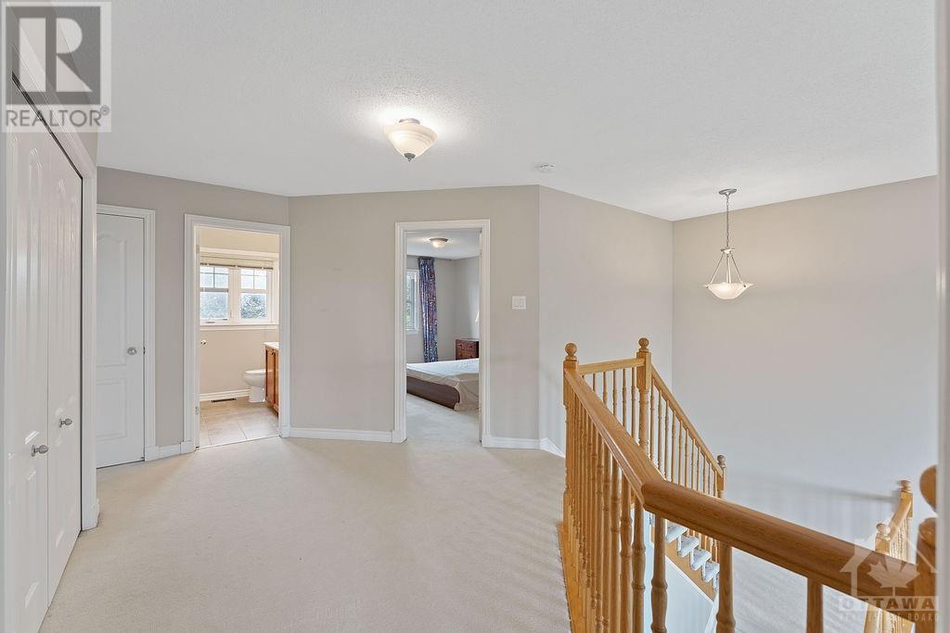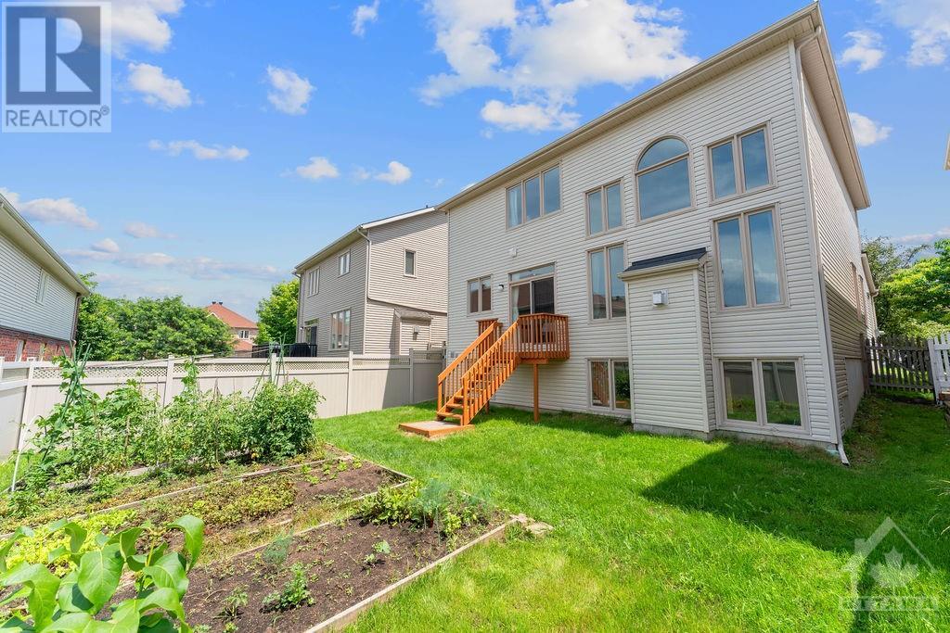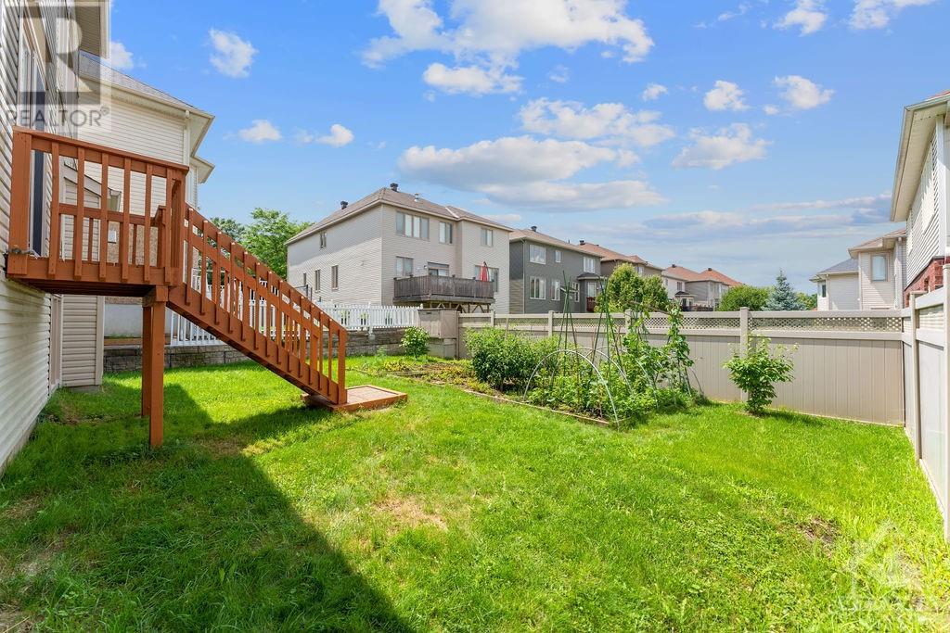3 Bedroom 3 Bathroom
Fireplace Central Air Conditioning Forced Air
$3,495 Monthly
Discover a stunning & spacious detached family home in sought-after Kanata Lakes. This expansive residence masterfully blends elegance, comfort, and functionality, featuring generously sized bedrooms and a versatile main floor den perfect for a home office or guest room. The open-to-above family room, with its impressive windows & 17-foot ceiling highlighted by a fireplace, creates a grand yet inviting atmosphere. The bright, open-concept design enhances the airy ambiance and natural light. Private fenced backyard with a large raised garden. Nestled on a peaceful & quiet street, this home offers a haven of tranquillity and privacy, yet is conveniently close to top-rated schools, scenic parks, bustling shopping centres and recreational facilities. Experience the best of both worlds with this exquisite Kanata Lakes home – your serene retreat in the midst of a vibrant community. BONUS: No Hot Water Tank rental fees as it is included in the rent. (id:49712)
Property Details
| MLS® Number | 1401632 |
| Property Type | Single Family |
| Neigbourhood | Kanata Lakes |
| Community Name | Kanata |
| Amenities Near By | Public Transit, Recreation Nearby, Shopping |
| Community Features | Family Oriented |
| Features | Automatic Garage Door Opener |
| Parking Space Total | 4 |
Building
| Bathroom Total | 3 |
| Bedrooms Above Ground | 3 |
| Bedrooms Total | 3 |
| Amenities | Laundry - In Suite |
| Appliances | Refrigerator, Dishwasher, Dryer, Hood Fan, Stove, Washer, Alarm System |
| Basement Development | Unfinished |
| Basement Type | Full (unfinished) |
| Constructed Date | 2010 |
| Construction Style Attachment | Detached |
| Cooling Type | Central Air Conditioning |
| Exterior Finish | Brick, Siding |
| Fireplace Present | Yes |
| Fireplace Total | 1 |
| Flooring Type | Wall-to-wall Carpet, Hardwood, Ceramic |
| Half Bath Total | 1 |
| Heating Fuel | Natural Gas |
| Heating Type | Forced Air |
| Stories Total | 2 |
| Type | House |
| Utility Water | Municipal Water |
Parking
Land
| Acreage | No |
| Fence Type | Fenced Yard |
| Land Amenities | Public Transit, Recreation Nearby, Shopping |
| Sewer | Municipal Sewage System |
| Size Depth | 102 Ft ,6 In |
| Size Frontage | 44 Ft ,1 In |
| Size Irregular | 0.1 |
| Size Total | 0.1 Ac |
| Size Total Text | 0.1 Ac |
| Zoning Description | R3vv[1584] |
Rooms
| Level | Type | Length | Width | Dimensions |
|---|
| Second Level | Primary Bedroom | | | 17'8" x 12'0" |
| Second Level | Bedroom | | | 12'1" x 12'6" |
| Second Level | Bedroom | | | 11'6" x 13'2" |
| Second Level | 4pc Ensuite Bath | | | Measurements not available |
| Second Level | 4pc Bathroom | | | Measurements not available |
| Second Level | Laundry Room | | | Measurements not available |
| Main Level | Foyer | | | Measurements not available |
| Main Level | Den | | | 12'3" x 10'2" |
| Main Level | Dining Room | | | 14'5" x 10'11" |
| Main Level | Living Room | | | 17'0" x 13'0" |
| Main Level | Kitchen | | | 18'0" x 13'0" |
| Main Level | 2pc Bathroom | | | Measurements not available |
| Main Level | Family Room | | | 14'1" x 14'0" |
Utilities
https://www.realtor.ca/real-estate/27149161/105-panisset-avenue-ottawa-kanata-lakes




