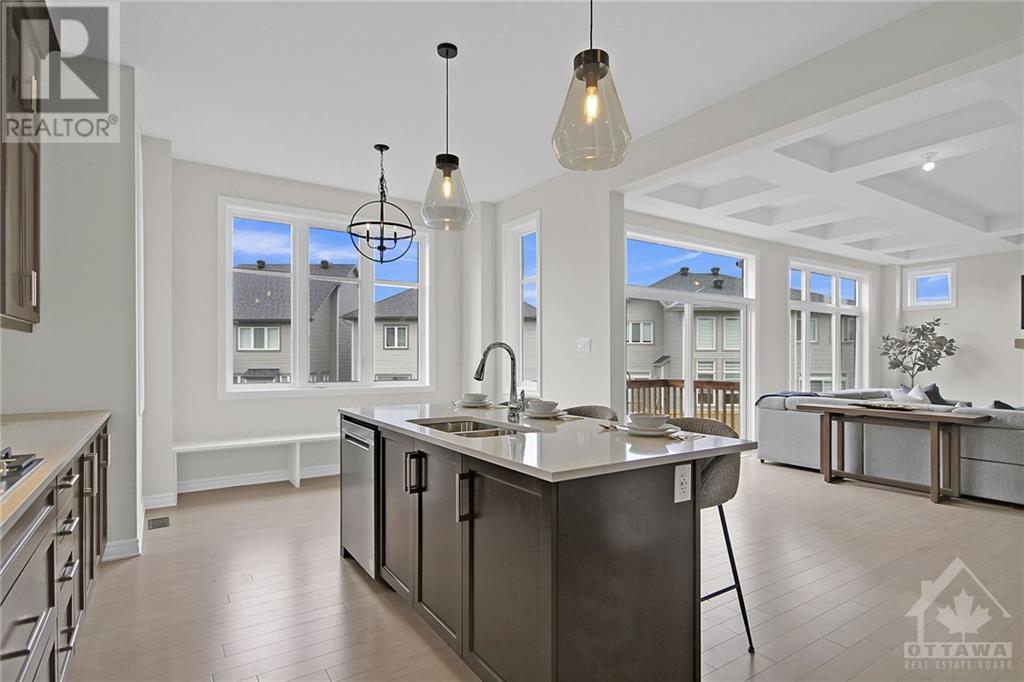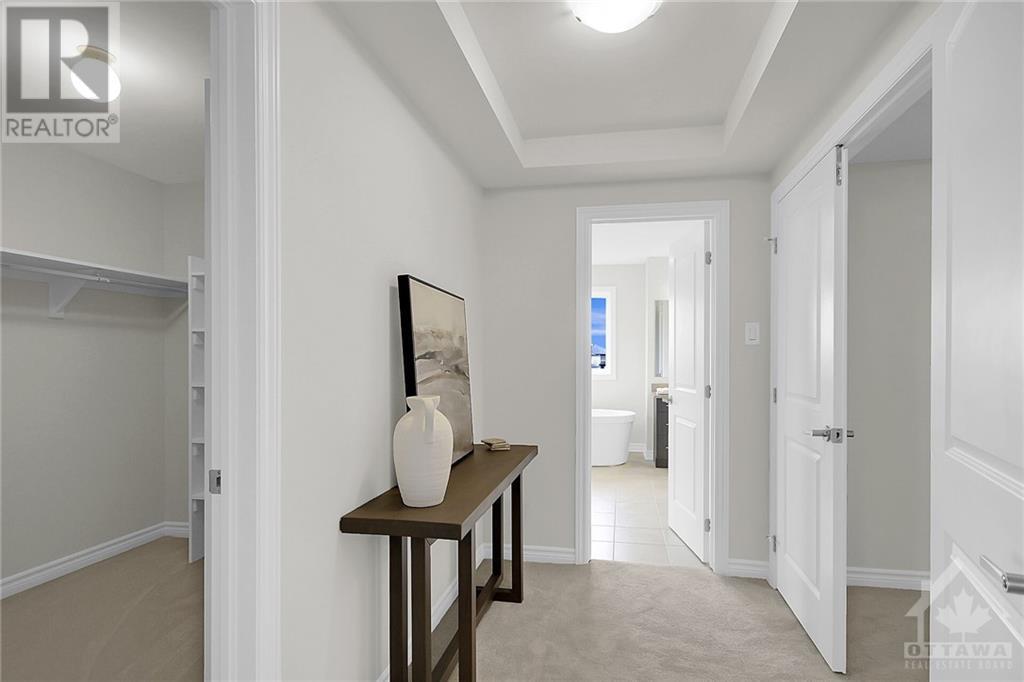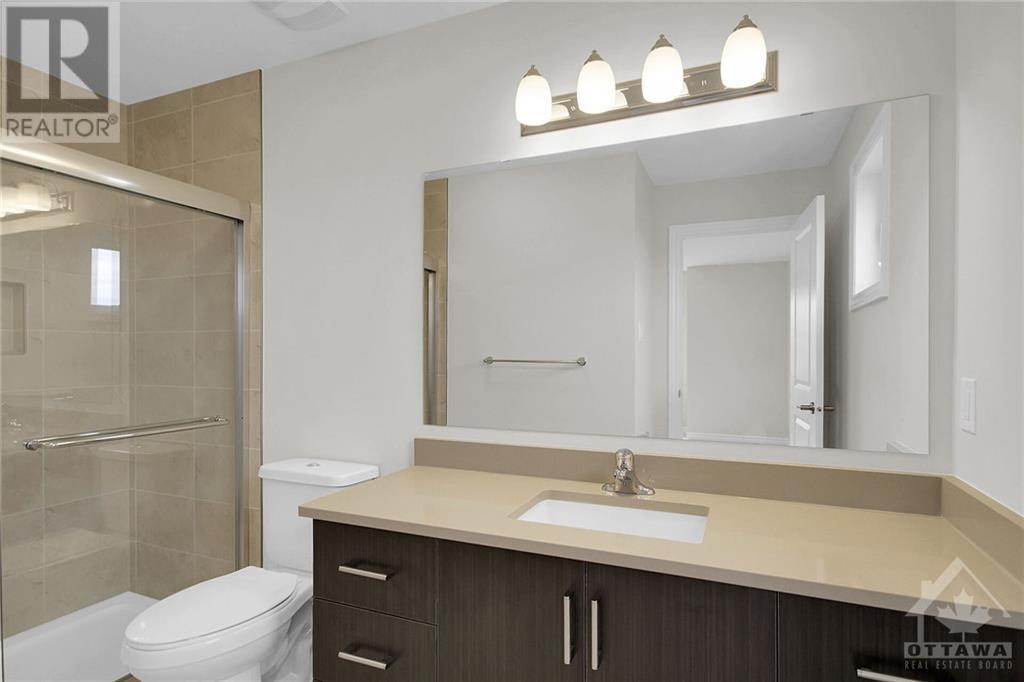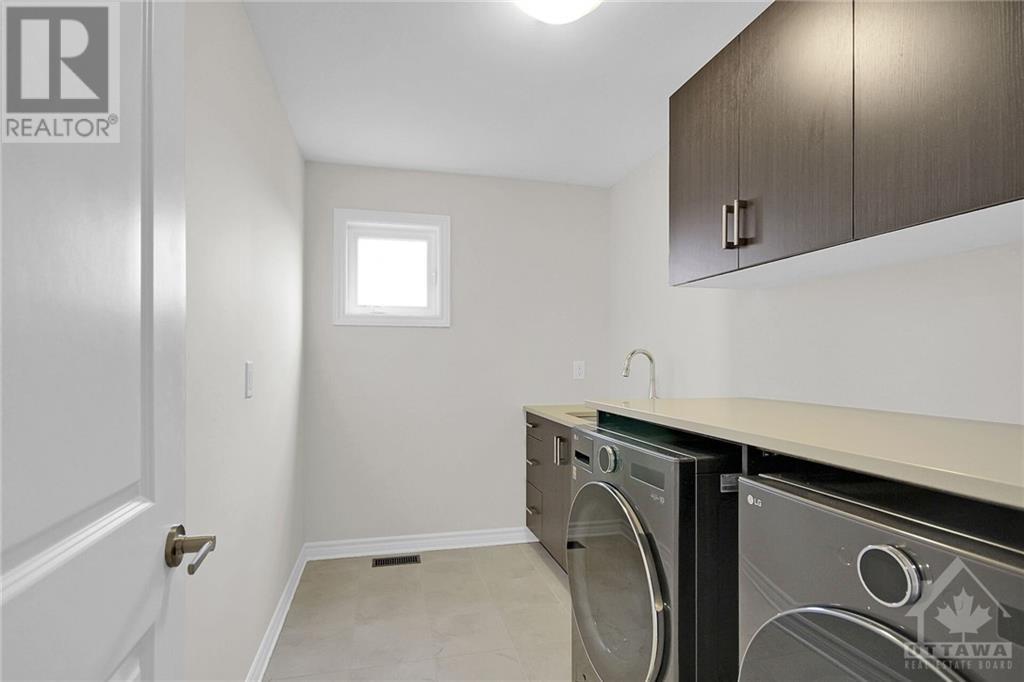1052 Kijik Crescent Ottawa, Ontario K1X 0H1
$1,399,900
Introducing "The Colten," offering 4,650 sq/ft of finished space in Pathways South. This two-storey home set on an oversized pie-shaped lot next to a park, this residence features 5 bedrooms, including 4 above-grade, and 4.5 bathrooms. The main level offers hardwood floors, an elegant office, two walk-in coat closets, an oversized butler's pantry, a gourmet kitchen with a gas cooktop, a buit-in oven and microwave, stainless steel fridge. Upstairs, the primary bedroom hosts a dedicated ensuite and two walk-in closets. Bedrooms two and three share a Jack-and-Jill bathroom, and the additional bedroom has its own 3 piece ensuite. The upstairs laundry room adds convenience and comes with appliances The finished basement includes a fifth bedroom, a full bath, and a wet bar, perfect for entertaining. Outside the oversized lot has inground irrigation system and a two-car attached garage offers additional space. This is the last 50' new build available from eQ Homes in Pathways South. (id:49712)
Open House
This property has open houses!
2:00 pm
Ends at:4:00 pm
Property Details
| MLS® Number | 1407579 |
| Property Type | Single Family |
| Neigbourhood | Pathways South - Findlay Creek |
| Community Name | Gloucester |
| AmenitiesNearBy | Public Transit, Recreation Nearby, Shopping |
| ParkingSpaceTotal | 4 |
Building
| BathroomTotal | 5 |
| BedroomsAboveGround | 4 |
| BedroomsBelowGround | 1 |
| BedroomsTotal | 5 |
| Appliances | Refrigerator, Oven - Built-in, Cooktop, Dishwasher, Dryer, Hood Fan, Microwave, Washer |
| BasementDevelopment | Finished |
| BasementType | Full (finished) |
| ConstructedDate | 2024 |
| ConstructionStyleAttachment | Detached |
| CoolingType | Central Air Conditioning |
| ExteriorFinish | Stone, Siding |
| FireProtection | Smoke Detectors |
| FireplacePresent | Yes |
| FireplaceTotal | 1 |
| FlooringType | Wall-to-wall Carpet, Hardwood, Ceramic |
| FoundationType | Poured Concrete |
| HalfBathTotal | 1 |
| HeatingFuel | Natural Gas |
| HeatingType | Forced Air |
| StoriesTotal | 2 |
| Type | House |
| UtilityWater | Municipal Water |
Parking
| Attached Garage |
Land
| Acreage | No |
| LandAmenities | Public Transit, Recreation Nearby, Shopping |
| Sewer | Municipal Sewage System |
| SizeDepth | 138 Ft ,4 In |
| SizeFrontage | 39 Ft ,3 In |
| SizeIrregular | 39.21 Ft X 138.37 Ft (irregular Lot) |
| SizeTotalText | 39.21 Ft X 138.37 Ft (irregular Lot) |
| ZoningDescription | Residential |
Rooms
| Level | Type | Length | Width | Dimensions |
|---|---|---|---|---|
| Second Level | Primary Bedroom | 16'6" x 15'7" | ||
| Second Level | Other | Measurements not available | ||
| Second Level | Other | Measurements not available | ||
| Second Level | 5pc Ensuite Bath | Measurements not available | ||
| Second Level | Bedroom | 14'0" x 12'0" | ||
| Second Level | 5pc Ensuite Bath | Measurements not available | ||
| Second Level | Bedroom | 13'4" x 12'0" | ||
| Second Level | Bedroom | 16'7" x 12'0" | ||
| Second Level | 3pc Ensuite Bath | Measurements not available | ||
| Second Level | Laundry Room | Measurements not available | ||
| Basement | Recreation Room | 23'2" x 14'9" | ||
| Basement | Bedroom | 11'11" x 10'9" | ||
| Basement | 3pc Bathroom | Measurements not available | ||
| Basement | Storage | Measurements not available | ||
| Main Level | Foyer | Measurements not available | ||
| Main Level | Office | 12'0" x 13'5" | ||
| Main Level | 2pc Bathroom | Measurements not available | ||
| Main Level | Great Room | 23'0" x 15'6" | ||
| Main Level | Dining Room | 13'6" x 12'0" | ||
| Main Level | Kitchen | 13'5" x 20'9" | ||
| Main Level | Mud Room | Measurements not available |
https://www.realtor.ca/real-estate/27322156/1052-kijik-crescent-ottawa-pathways-south-findlay-creek

Broker
(613) 282-5249
www.schurterandassociates.ca/
www.facebook.com/SchurterandAssociates

165 Pretoria Avenue
Ottawa, Ontario K1S 1X1


































