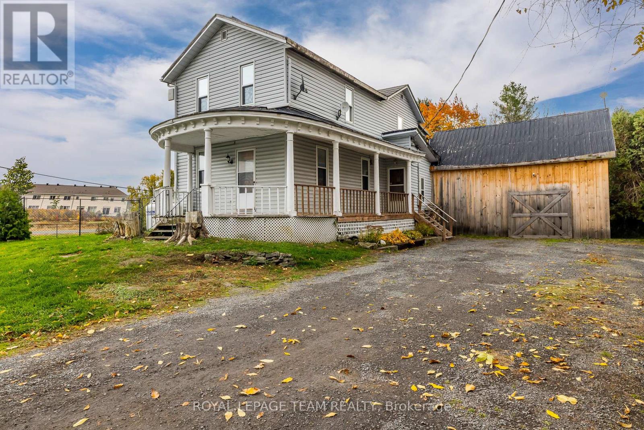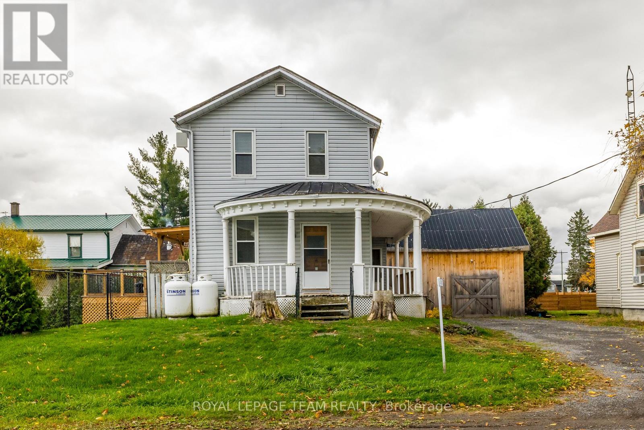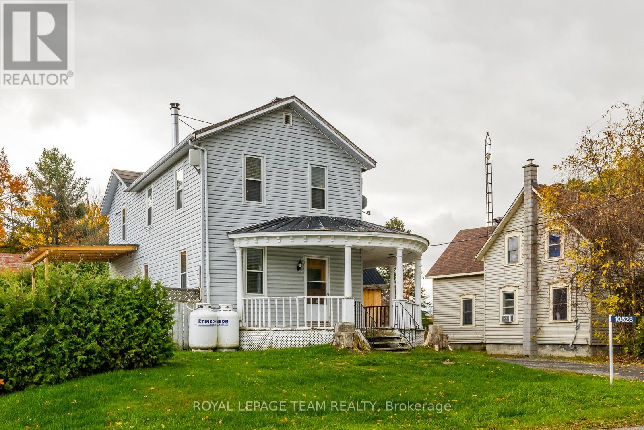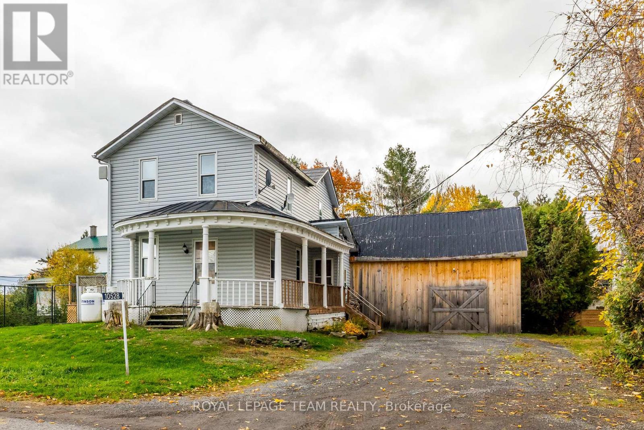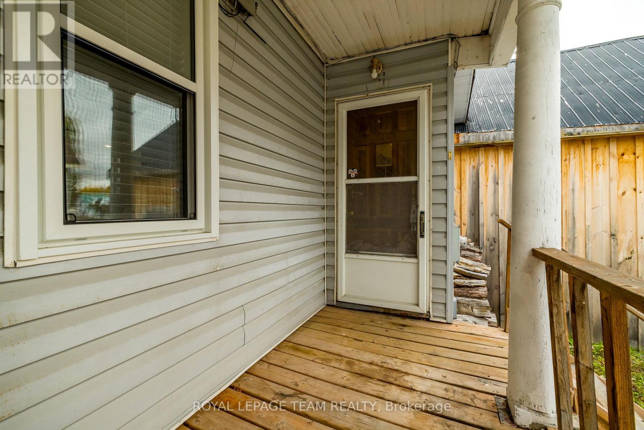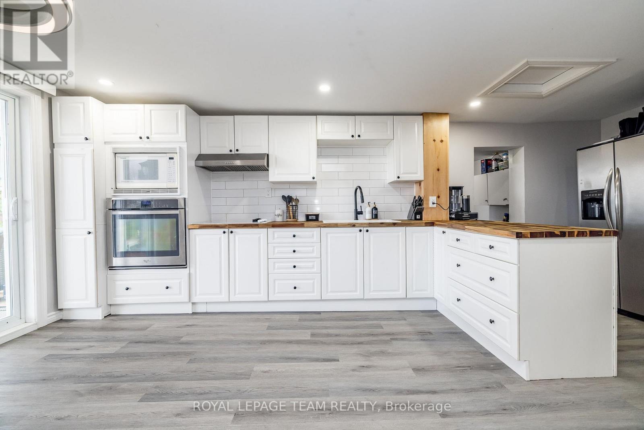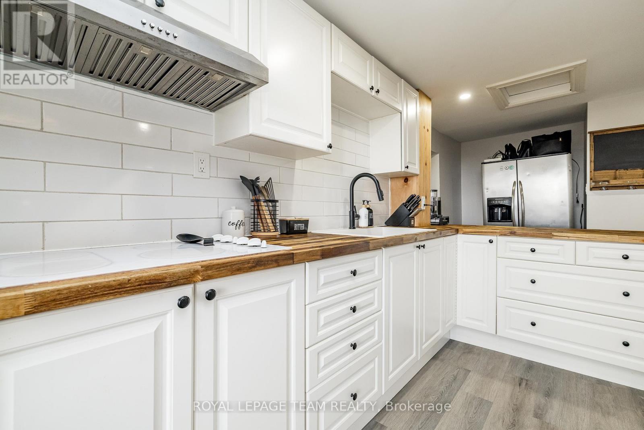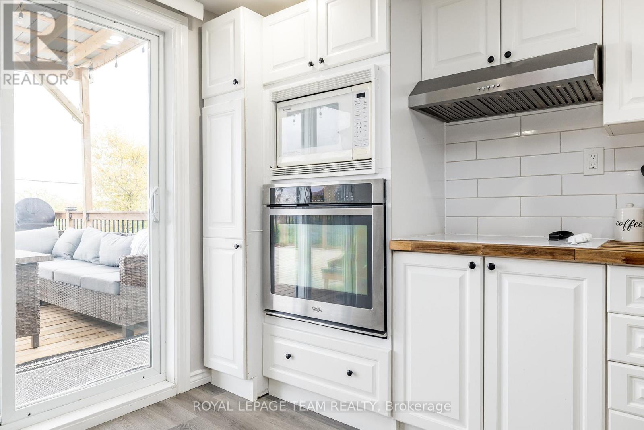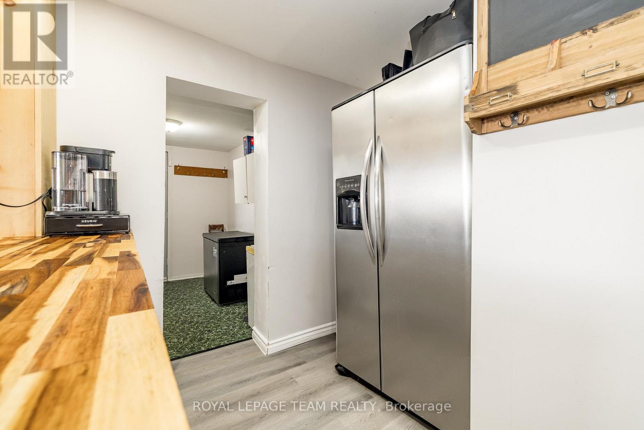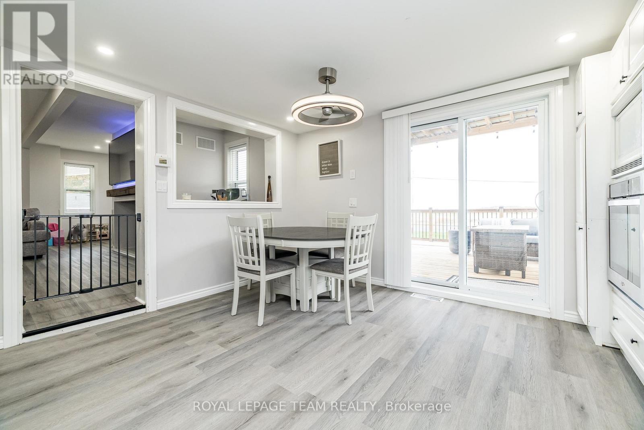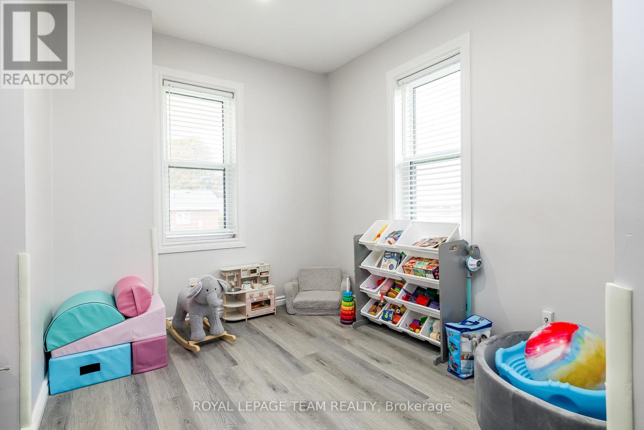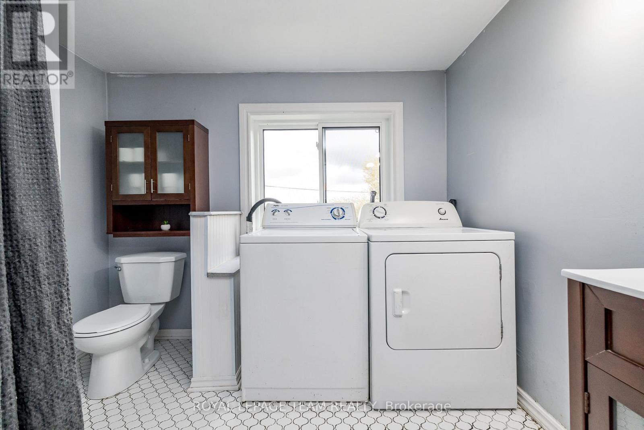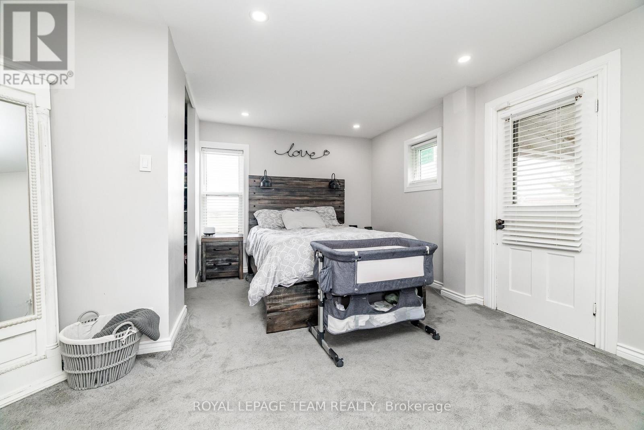3 Bedroom
2 Bathroom
2,000 - 2,500 ft2
Fireplace
Central Air Conditioning
Forced Air
$475,000
This is a Lovely 3 Bedroom, 2 Bathroom Home that perfectly blends country tranquility with modern convenience, situated in a desirable location just east of Kemptville and offering quick access to Highway 416 for an easy commute. The home, sits on a fully fenced spacious lot, and provides excellent peace of mind thanks to recent structural and system updates, including newer windows for improved energy efficiency, and forced air comfort with central air conditioning. The living spaces have been refreshed with updated flooring, and new drywall upstairs giving the home a clean, modern look. The central updated kitchen is likely the heart of the home, perfect for both everyday meals and entertaining. This property is a well-maintained, feature-rich home ideal for a family or anyone seeking a comfortable, updated space with a strong emphasis on modern efficiency and accessibility in the North Grenville area. (id:49712)
Property Details
|
MLS® Number
|
X12483594 |
|
Property Type
|
Single Family |
|
Community Name
|
708 - North Dundas (Mountain) Twp |
|
Community Features
|
School Bus |
|
Equipment Type
|
Propane Tank |
|
Parking Space Total
|
4 |
|
Rental Equipment Type
|
Propane Tank |
|
Structure
|
Shed |
Building
|
Bathroom Total
|
2 |
|
Bedrooms Above Ground
|
3 |
|
Bedrooms Total
|
3 |
|
Age
|
100+ Years |
|
Appliances
|
Oven - Built-in, Range, Water Heater, Cooktop, Dryer, Hood Fan, Microwave, Oven, Washer |
|
Basement Type
|
Crawl Space |
|
Construction Style Attachment
|
Detached |
|
Cooling Type
|
Central Air Conditioning |
|
Exterior Finish
|
Vinyl Siding |
|
Fireplace Present
|
Yes |
|
Fireplace Total
|
1 |
|
Fireplace Type
|
Free Standing Metal,woodstove |
|
Flooring Type
|
Vinyl, Laminate |
|
Foundation Type
|
Stone, Poured Concrete |
|
Heating Fuel
|
Propane |
|
Heating Type
|
Forced Air |
|
Stories Total
|
2 |
|
Size Interior
|
2,000 - 2,500 Ft2 |
|
Type
|
House |
|
Utility Water
|
Drilled Well |
Parking
Land
|
Acreage
|
No |
|
Fence Type
|
Fenced Yard |
|
Sewer
|
Septic System |
|
Size Depth
|
121 Ft ,1 In |
|
Size Frontage
|
91 Ft |
|
Size Irregular
|
91 X 121.1 Ft |
|
Size Total Text
|
91 X 121.1 Ft |
|
Zoning Description
|
Residential |
Rooms
| Level |
Type |
Length |
Width |
Dimensions |
|
Second Level |
Primary Bedroom |
5.039 m |
3.688 m |
5.039 m x 3.688 m |
|
Second Level |
Bedroom 2 |
3.549 m |
2.684 m |
3.549 m x 2.684 m |
|
Second Level |
Bedroom 3 |
3.045 m |
2.669 m |
3.045 m x 2.669 m |
|
Second Level |
Bathroom |
2.686 m |
2.077 m |
2.686 m x 2.077 m |
|
Main Level |
Foyer |
1.168 m |
1.631 m |
1.168 m x 1.631 m |
|
Main Level |
Living Room |
6.539 m |
4.994 m |
6.539 m x 4.994 m |
|
Main Level |
Kitchen |
5.147 m |
3.988 m |
5.147 m x 3.988 m |
|
Main Level |
Bathroom |
3.004 m |
2.667 m |
3.004 m x 2.667 m |
Utilities
https://www.realtor.ca/real-estate/29037169/10528-van-allen-road-north-dundas-708-north-dundas-mountain-twp
