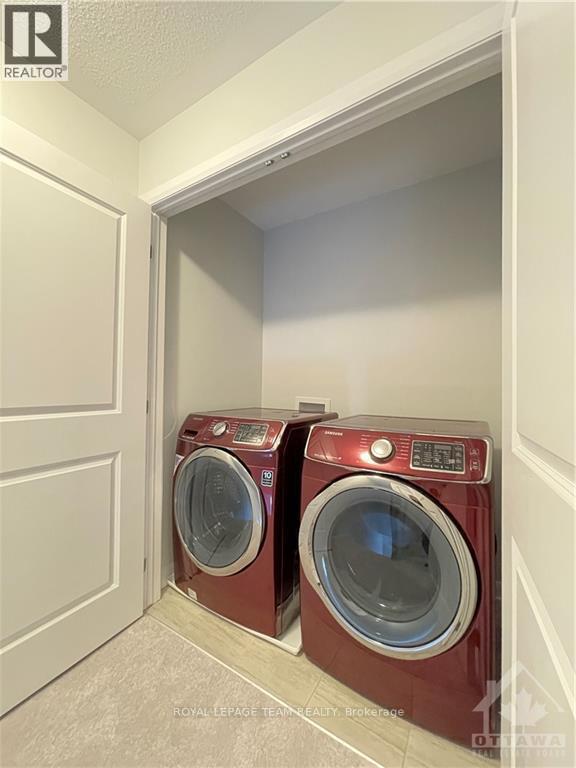3 Bedroom
3 Bathroom
1,500 - 2,000 ft2
Fireplace
Central Air Conditioning
Forced Air
$2,650 Monthly
This double garage 3-story home offers 3 bedrooms plus a den, situated on a corner lot with no neighbours on one side. More natural light comes into the rooms, making your stay more enjoyable. A big den located on the first level can be converted to a quiet space separate from other floors or become an additional room as office, offering more flexibility.Walking to the second level, you'll find an open contemporary concept kitchen connected with the dining room, making it more functional for having dinner together. The northwest facing balcony works best for BBQs after work. A bigger living room with daylight shining in warms your relaxation time.The third level offers 3 decent sized bedrooms. Two bedrooms share one bathroom. This townhouse is higher than normal townhouses, giving you better views.Inside photos were taken before the current tenant moved in.The listing agent will be on site for all the showings, or the tenant will be home to attend each of the showings (id:49712)
Property Details
|
MLS® Number
|
X12140504 |
|
Property Type
|
Single Family |
|
Neigbourhood
|
Kanata |
|
Community Name
|
9007 - Kanata - Kanata Lakes/Heritage Hills |
|
Parking Space Total
|
4 |
Building
|
Bathroom Total
|
3 |
|
Bedrooms Above Ground
|
3 |
|
Bedrooms Total
|
3 |
|
Appliances
|
Garage Door Opener Remote(s) |
|
Construction Style Attachment
|
Attached |
|
Cooling Type
|
Central Air Conditioning |
|
Exterior Finish
|
Brick |
|
Fireplace Present
|
Yes |
|
Foundation Type
|
Poured Concrete |
|
Half Bath Total
|
1 |
|
Heating Fuel
|
Natural Gas |
|
Heating Type
|
Forced Air |
|
Stories Total
|
3 |
|
Size Interior
|
1,500 - 2,000 Ft2 |
|
Type
|
Row / Townhouse |
|
Utility Water
|
Municipal Water |
Parking
|
Attached Garage
|
|
|
Garage
|
|
|
Inside Entry
|
|
Land
|
Acreage
|
No |
|
Sewer
|
Sanitary Sewer |
Rooms
| Level |
Type |
Length |
Width |
Dimensions |
|
Third Level |
Bedroom |
5.53 m |
3.04 m |
5.53 m x 3.04 m |
|
Third Level |
Bedroom |
2.74 m |
3.04 m |
2.74 m x 3.04 m |
|
Third Level |
Bedroom |
2.71 m |
3.04 m |
2.71 m x 3.04 m |
|
Main Level |
Living Room |
4.31 m |
7.62 m |
4.31 m x 7.62 m |
|
Main Level |
Dining Room |
2.92 m |
3.65 m |
2.92 m x 3.65 m |
|
Main Level |
Kitchen |
2.59 m |
3.96 m |
2.59 m x 3.96 m |
|
Other |
Family Room |
3.12 m |
3.5 m |
3.12 m x 3.5 m |
https://www.realtor.ca/real-estate/28295360/1055-speedvale-court-ottawa-9007-kanata-kanata-lakesheritage-hills






























