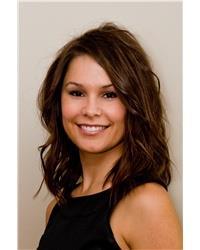106 - 1770 Cabaret Lane Ottawa, Ontario K4A 2G1
$394,000Maintenance, Water, Insurance, Common Area Maintenance, Parking
$544 Monthly
Maintenance, Water, Insurance, Common Area Maintenance, Parking
$544 MonthlyA rare 3-bedroom, end unit traditional townhouse layout model. With only a few steps to walk up with heavy groceries, you can walk right into your updated main level with a newly renovated kitchen. The living room and dining room offer large windows with plenty of light. Cozy up in front of the wood-burning fireplace in the winter or spend time in your private front yard in the summer. The upper level offers 3 good-sized bedrooms (that's right- all 3 bedrooms are on the same level, unlike most other models). Laminate flooring is installed on the main and upper level for easy maintenance! The finished basement gives you extra space for hobbies, a rec room/play room or office! A heat pump for AC was installed in 2024. Have kids? There's a little playhouse in front of the home that you can see from your front yard. Pickleball or tennis enthusiast? You'll enjoy the large tennis courts and the outdoor pool to cool off. Don't forget the private exercise room and sauna access you'll have, especially in the cooler months! You're walking distance to groceries, restaurants, and shopping. Schools nearby and transit nearby! Did we miss anything? Probably, so come see it for yourself and book a showing today! (id:49712)
Property Details
| MLS® Number | X12330961 |
| Property Type | Single Family |
| Neigbourhood | Fallingbrook |
| Community Name | 1105 - Fallingbrook/Pineridge |
| Amenities Near By | Park, Public Transit, Schools |
| Community Features | Pets Not Allowed, Community Centre |
| Features | In Suite Laundry |
| Parking Space Total | 1 |
Building
| Bathroom Total | 2 |
| Bedrooms Above Ground | 3 |
| Bedrooms Total | 3 |
| Age | 31 To 50 Years |
| Amenities | Fireplace(s) |
| Appliances | Water Heater, Dishwasher, Dryer, Hood Fan, Stove, Washer, Refrigerator |
| Basement Development | Finished |
| Basement Type | Full (finished) |
| Cooling Type | Wall Unit |
| Exterior Finish | Brick, Vinyl Siding |
| Fireplace Present | Yes |
| Fireplace Total | 1 |
| Half Bath Total | 1 |
| Heating Fuel | Electric |
| Heating Type | Baseboard Heaters |
| Stories Total | 2 |
| Size Interior | 1,000 - 1,199 Ft2 |
| Type | Row / Townhouse |
Parking
| No Garage |
Land
| Acreage | No |
| Land Amenities | Park, Public Transit, Schools |
Rooms
| Level | Type | Length | Width | Dimensions |
|---|---|---|---|---|
| Second Level | Primary Bedroom | 4.54 m | 3.25 m | 4.54 m x 3.25 m |
| Second Level | Bedroom 2 | 3.53 m | 3.04 m | 3.53 m x 3.04 m |
| Second Level | Bedroom 3 | 3.04 m | 2.64 m | 3.04 m x 2.64 m |
| Main Level | Living Room | 4.31 m | 3.3 m | 4.31 m x 3.3 m |
| Main Level | Dining Room | 3.04 m | 2.43 m | 3.04 m x 2.43 m |
https://www.realtor.ca/real-estate/28704069/106-1770-cabaret-lane-ottawa-1105-fallingbrookpineridge


1723 Carling Avenue, Suite 1
Ottawa, Ontario K2A 1C8


1723 Carling Avenue, Suite 1
Ottawa, Ontario K2A 1C8




































