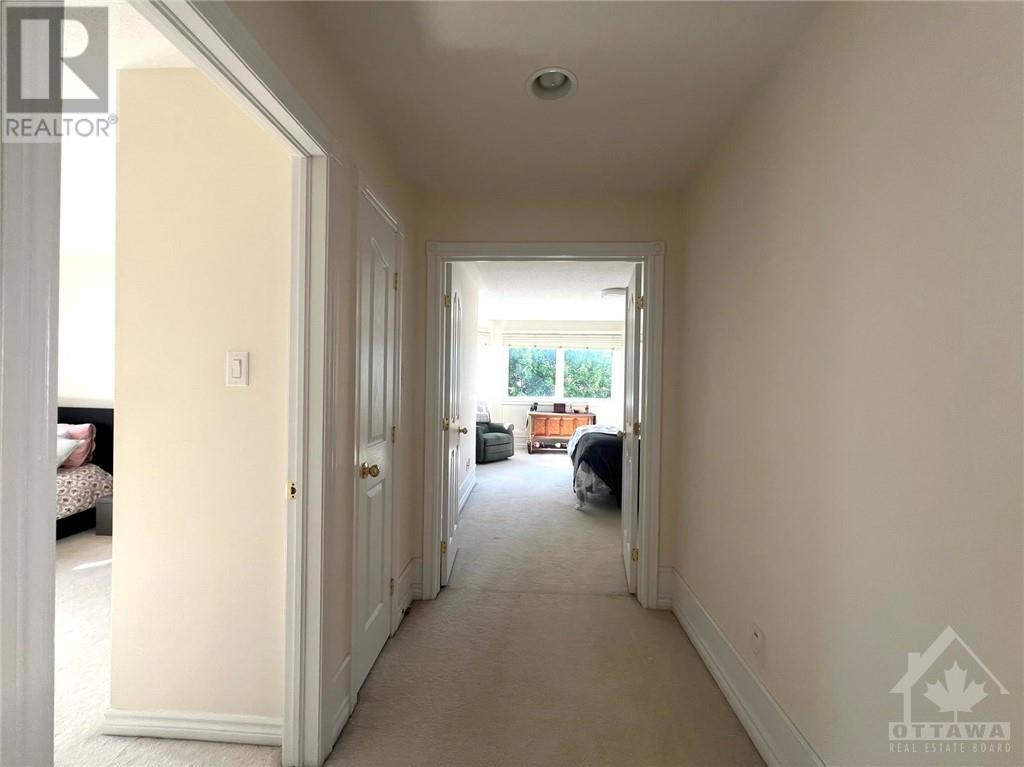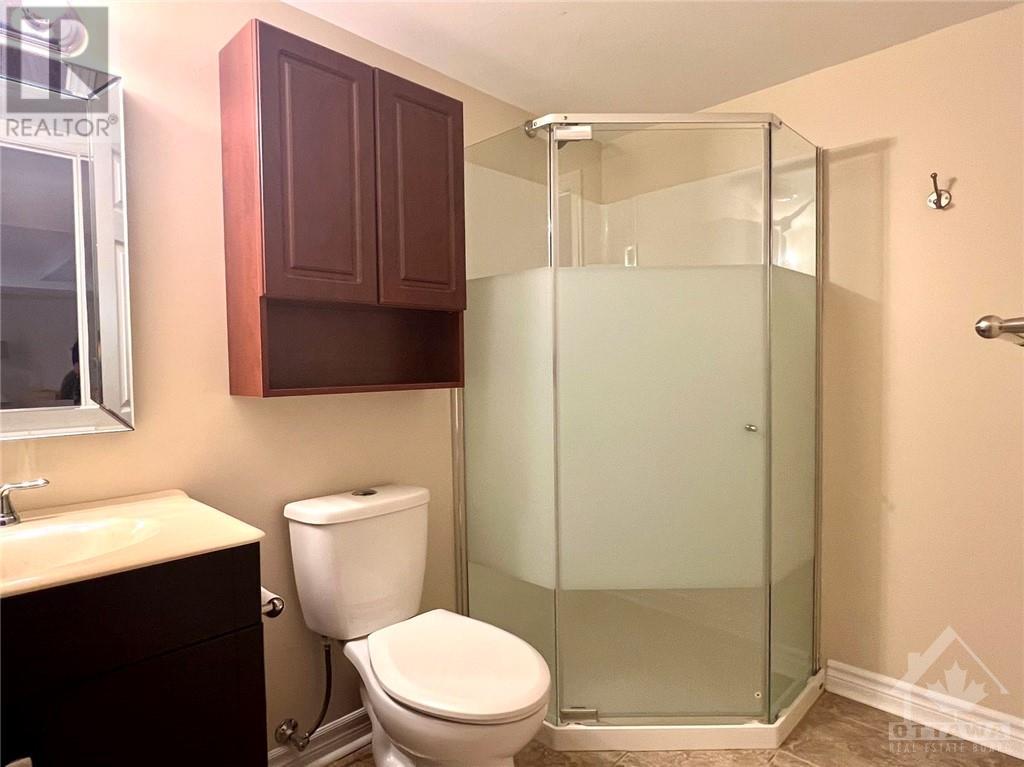106 Cedar Valley Drive Ottawa, Ontario K2M 3A3
$3,000 Monthly
This exquisite 3-bedroom, 4-bathroom single-family home is located in Bridlewood, within walking distance to parks and schools, and close to shopping areas. The main floor features a unique three-sided fireplace that enhances the ambiance of the sunken family room, living room, and dining room. The kitchen offers ample cupboard space, a full pantry, an island, a microwave shelf, and three appliances, along with a ceramic tiled floor and a spacious eat-in area. Sliding doors from the kitchen open to a large backyard with an interlocking patio. Upstairs, there are three generously sized bedrooms, including a master with a walk-in closet and a 4-piece ensuite bathroom featuring a separate Roman tub and shower stall. Laundry facilities are conveniently located on the same level. The fully finished basement includes ceiling pot lights, an outlet for a wall-mounted TV, and a 3-piece bathroom. Flooring includes hardwood on the main level and carpeting upstairs. (id:49712)
Property Details
| MLS® Number | 1403611 |
| Property Type | Single Family |
| Neigbourhood | Bridlewood |
| Community Name | Kanata |
| AmenitiesNearBy | Public Transit, Recreation Nearby, Shopping |
| CommunityFeatures | Family Oriented |
| Features | Automatic Garage Door Opener |
| ParkingSpaceTotal | 6 |
Building
| BathroomTotal | 4 |
| BedroomsAboveGround | 3 |
| BedroomsTotal | 3 |
| Amenities | Laundry - In Suite |
| Appliances | Refrigerator, Dishwasher, Dryer, Microwave Range Hood Combo, Stove, Washer |
| BasementDevelopment | Finished |
| BasementType | Full (finished) |
| ConstructedDate | 2008 |
| ConstructionStyleAttachment | Detached |
| CoolingType | Central Air Conditioning |
| ExteriorFinish | Brick, Siding |
| FireplacePresent | Yes |
| FireplaceTotal | 1 |
| FlooringType | Wall-to-wall Carpet, Hardwood, Tile |
| HalfBathTotal | 1 |
| HeatingFuel | Natural Gas |
| HeatingType | Forced Air |
| StoriesTotal | 2 |
| Type | House |
| UtilityWater | Municipal Water |
Parking
| Attached Garage |
Land
| Acreage | No |
| FenceType | Fenced Yard |
| LandAmenities | Public Transit, Recreation Nearby, Shopping |
| Sewer | Municipal Sewage System |
| SizeIrregular | * Ft X * Ft |
| SizeTotalText | * Ft X * Ft |
| ZoningDescription | Residential |
Rooms
| Level | Type | Length | Width | Dimensions |
|---|---|---|---|---|
| Second Level | Primary Bedroom | 14'7" x 12'0" | ||
| Second Level | Bedroom | 9'0" x 11'2" | ||
| Second Level | Bedroom | 10'0" x 8'0" | ||
| Basement | Recreation Room | 25'0" x 13'4" | ||
| Main Level | Living Room | 10'7" x 11'0" | ||
| Main Level | Dining Room | 10'0" x 13'0" | ||
| Main Level | Family Room | 14'0" x 11'6" | ||
| Main Level | Kitchen | 8'7" x 8'10" |
Utilities
| Fully serviced | Available |
https://www.realtor.ca/real-estate/27198838/106-cedar-valley-drive-ottawa-bridlewood


2148 Carling Ave., Units 5 & 6
Ottawa, Ontario K2A 1H1

2148 Carling Ave., Units 5 & 6
Ottawa, Ontario K2A 1H1


































