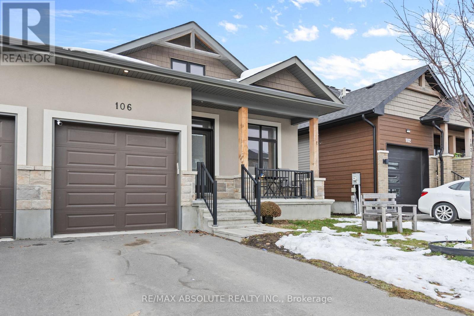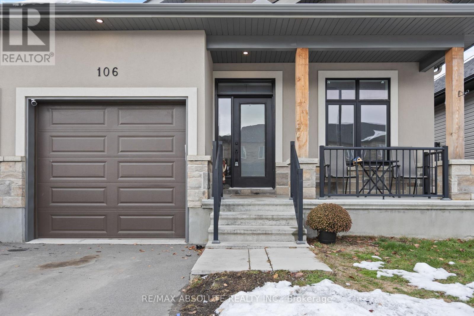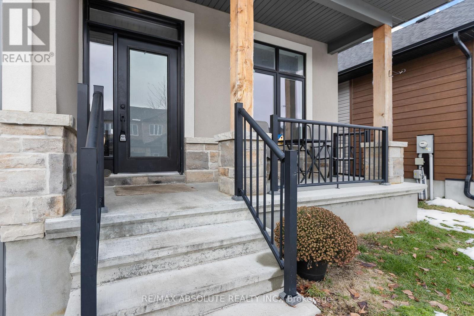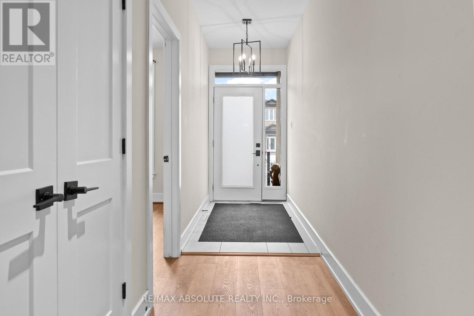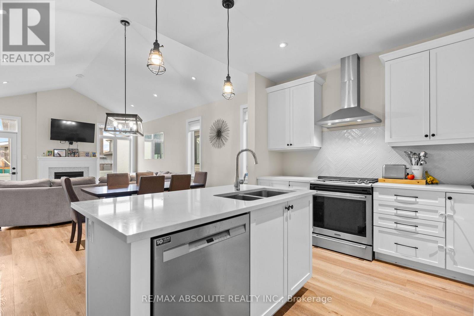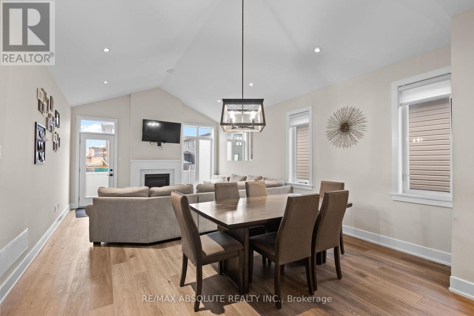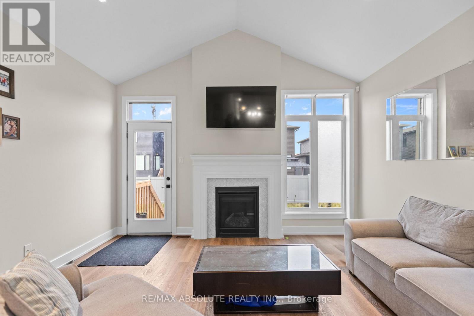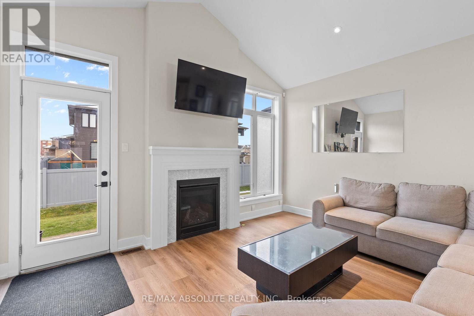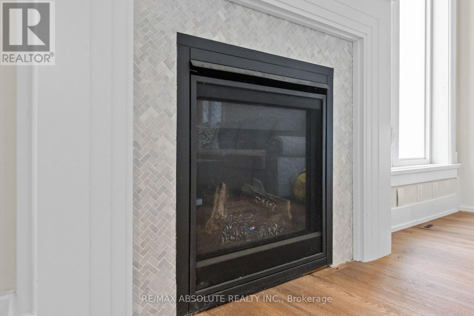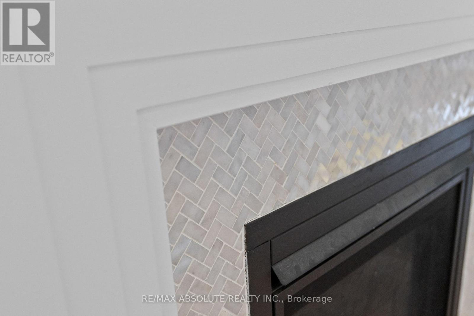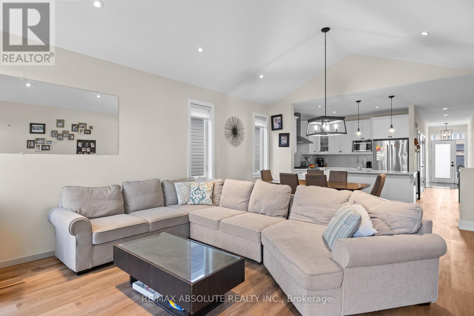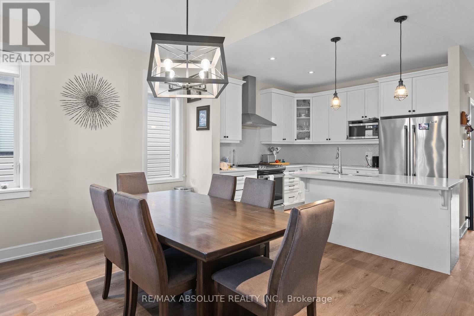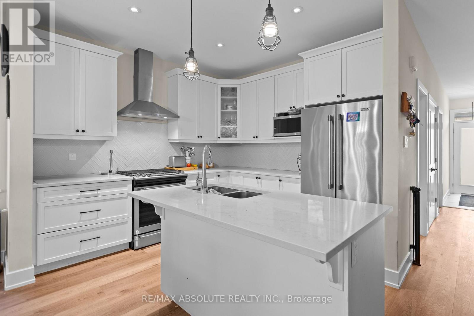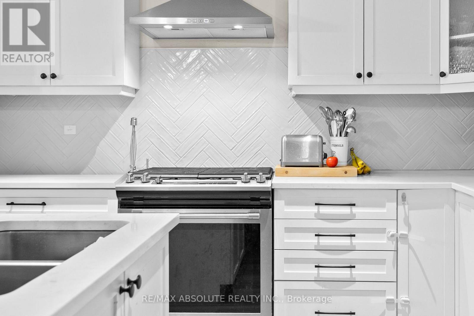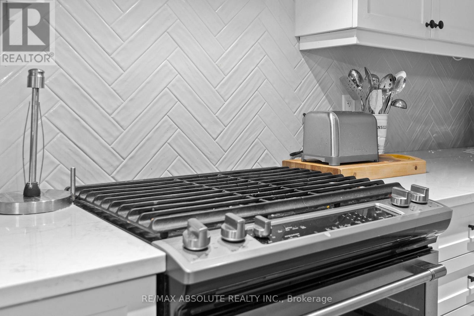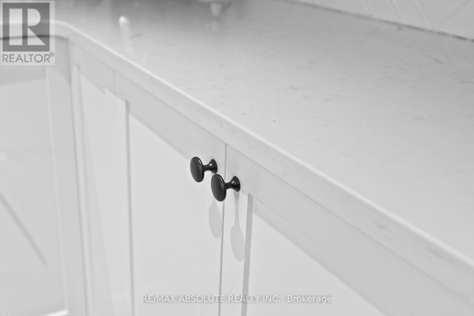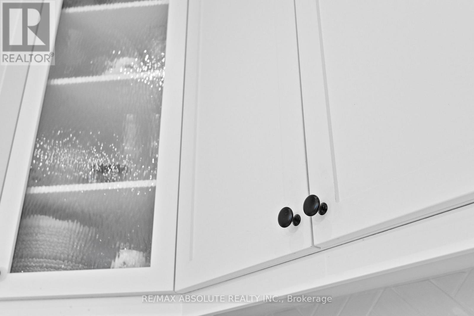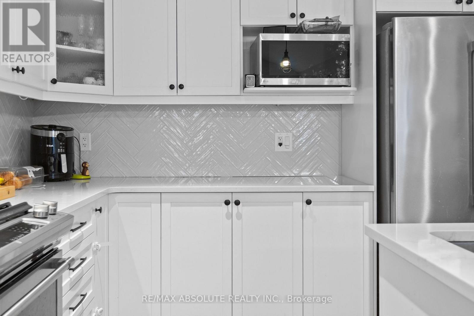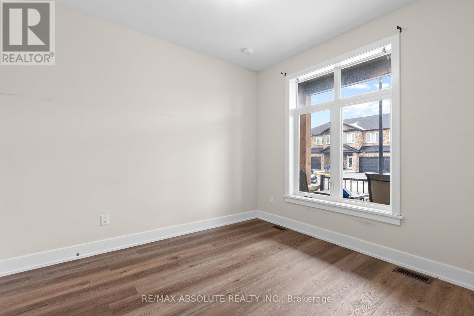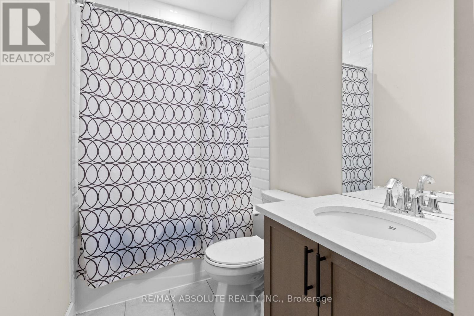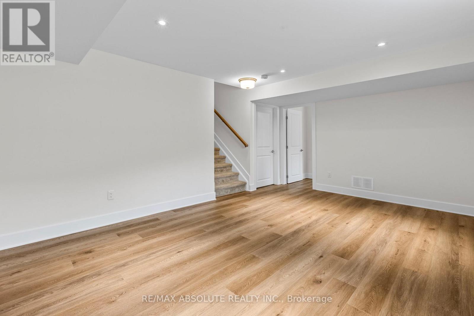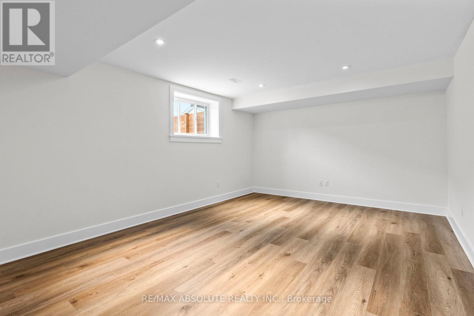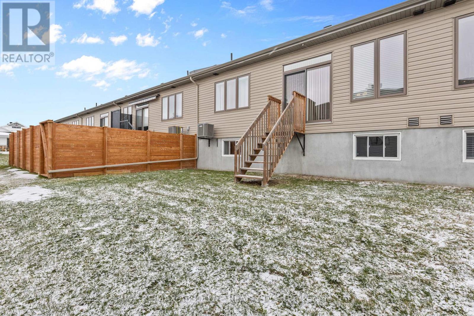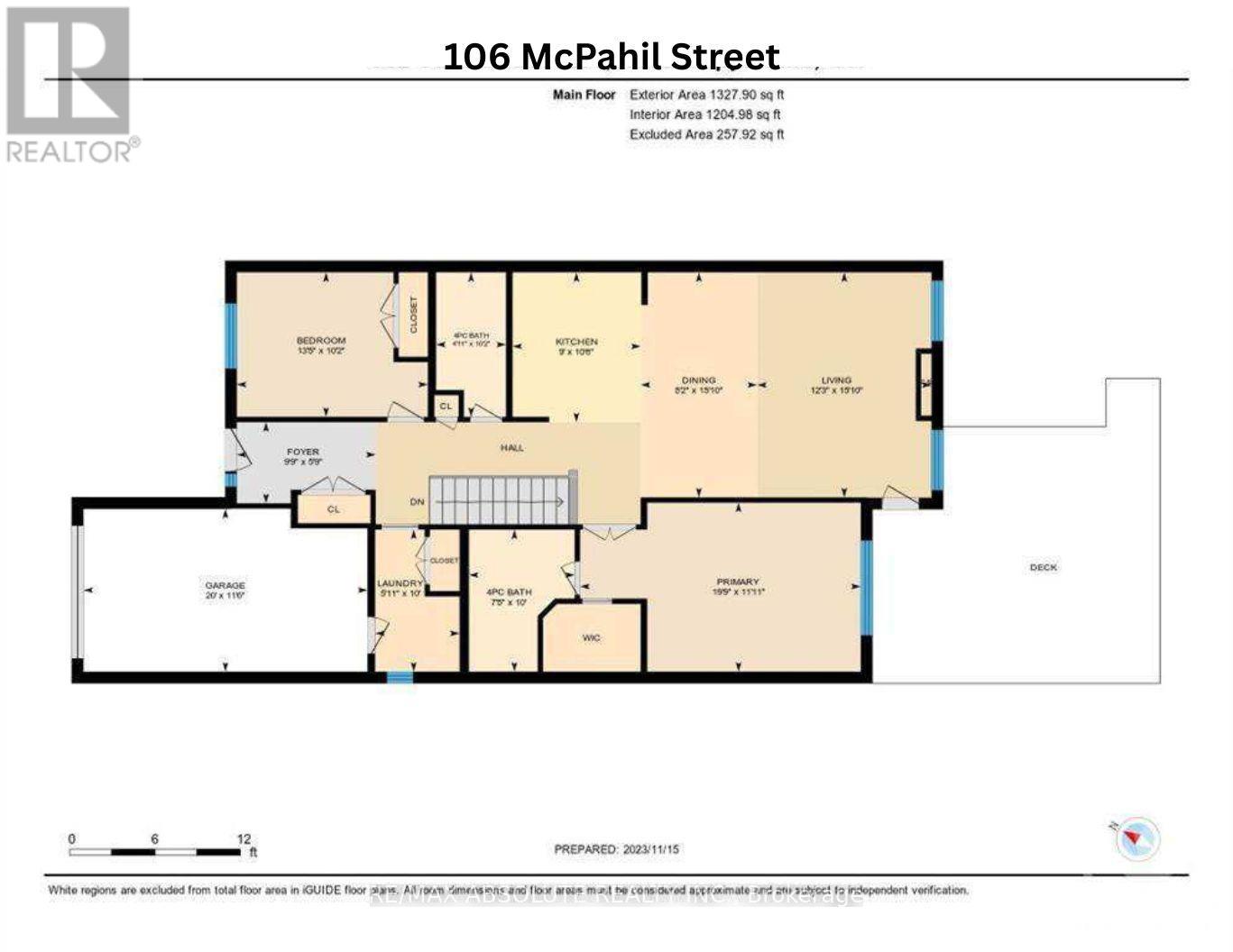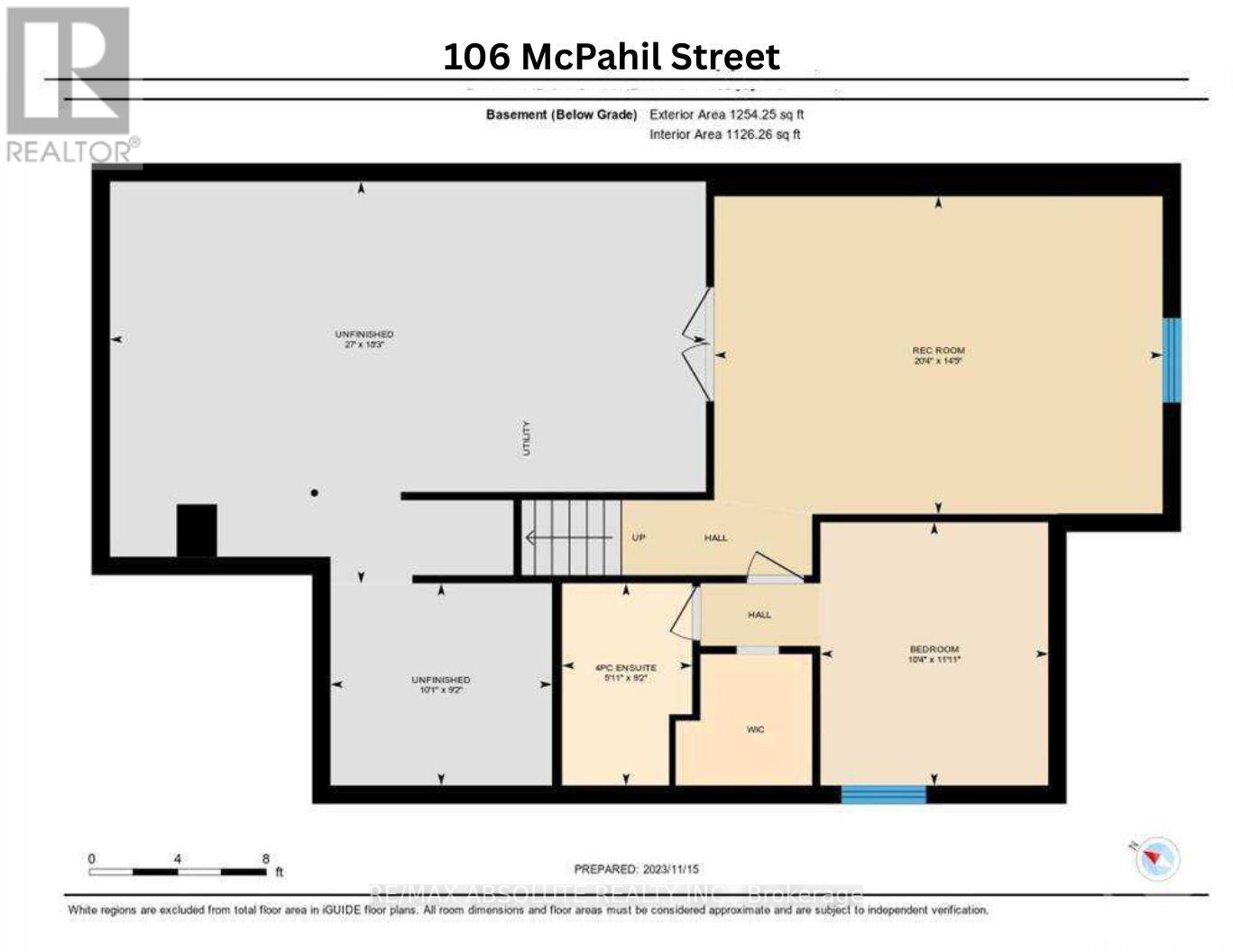3 Bedroom
2 Bathroom
1,100 - 1,500 ft2
Bungalow
Fireplace
Central Air Conditioning
Forced Air
$619,900
What a gorgeous SEMI in very convenient location! Cultured stone & stucco surround set the tone for what's to come once inside! This model is one of Doyle Homes absolute BEST sellers! A BRIGHT foyer as the front door has a glass insert & a transom window on the top & side. Beautiful wide plank flooring throughout! The great room offers 10 ft + cathedral ceilings that just allow for the best open & airy feel PLUS a gas fireplace with a very pretty classic white mantle & marble surround (matches kitchen backsplash). The white kitchen has LOADS of upgrades like upgraded cabinets (48" H), QUARTZ countertops, marble herringbone backsplash, a gas stove, French door fridge, valence lighting, matte black hardware.. EVERYTHING on your WISH list! Large primary & walk in closet PLUS a 4 piece ensuite that offers a glass shower & separate tub!. Good size bedroom at the front of the home that offer views of the front yard. The main bath has a tub & shower combo with subway tile surround & quartz countertop! FINISHED lower level with. rec room & 3rd bedroom. Lots of storage! (id:49712)
Property Details
|
MLS® Number
|
X12569556 |
|
Property Type
|
Single Family |
|
Community Name
|
909 - Carleton Place |
|
Equipment Type
|
Water Heater |
|
Features
|
Carpet Free |
|
Parking Space Total
|
3 |
|
Rental Equipment Type
|
Water Heater |
Building
|
Bathroom Total
|
2 |
|
Bedrooms Above Ground
|
2 |
|
Bedrooms Below Ground
|
1 |
|
Bedrooms Total
|
3 |
|
Amenities
|
Fireplace(s) |
|
Appliances
|
Garage Door Opener Remote(s), Water Meter, Dishwasher, Dryer, Stove, Washer, Refrigerator |
|
Architectural Style
|
Bungalow |
|
Basement Development
|
Finished |
|
Basement Type
|
Full (finished) |
|
Construction Style Attachment
|
Semi-detached |
|
Cooling Type
|
Central Air Conditioning |
|
Exterior Finish
|
Stone, Stucco |
|
Fireplace Present
|
Yes |
|
Foundation Type
|
Poured Concrete |
|
Heating Fuel
|
Natural Gas |
|
Heating Type
|
Forced Air |
|
Stories Total
|
1 |
|
Size Interior
|
1,100 - 1,500 Ft2 |
|
Type
|
House |
|
Utility Water
|
Municipal Water |
Parking
|
Attached Garage
|
|
|
Garage
|
|
|
Inside Entry
|
|
|
Tandem
|
|
Land
|
Acreage
|
No |
|
Sewer
|
Sanitary Sewer |
|
Size Depth
|
110 Ft |
|
Size Frontage
|
31 Ft ,4 In |
|
Size Irregular
|
31.4 X 110 Ft |
|
Size Total Text
|
31.4 X 110 Ft |
|
Zoning Description
|
Residential |
Rooms
| Level |
Type |
Length |
Width |
Dimensions |
|
Lower Level |
Family Room |
6.096 m |
4.267 m |
6.096 m x 4.267 m |
|
Lower Level |
Bedroom 3 |
3.1 m |
3.524 m |
3.1 m x 3.524 m |
|
Main Level |
Living Room |
4.575 m |
3.657 m |
4.575 m x 3.657 m |
|
Main Level |
Kitchen |
3.048 m |
2.743 m |
3.048 m x 2.743 m |
|
Main Level |
Dining Room |
3.965 m |
2.4384 m |
3.965 m x 2.4384 m |
|
Main Level |
Primary Bedroom |
5.791 m |
3.352 m |
5.791 m x 3.352 m |
|
Main Level |
Bedroom 2 |
3.657 m |
3.048 m |
3.657 m x 3.048 m |
https://www.realtor.ca/real-estate/29129559/106-mcphail-road-carleton-place-909-carleton-place

