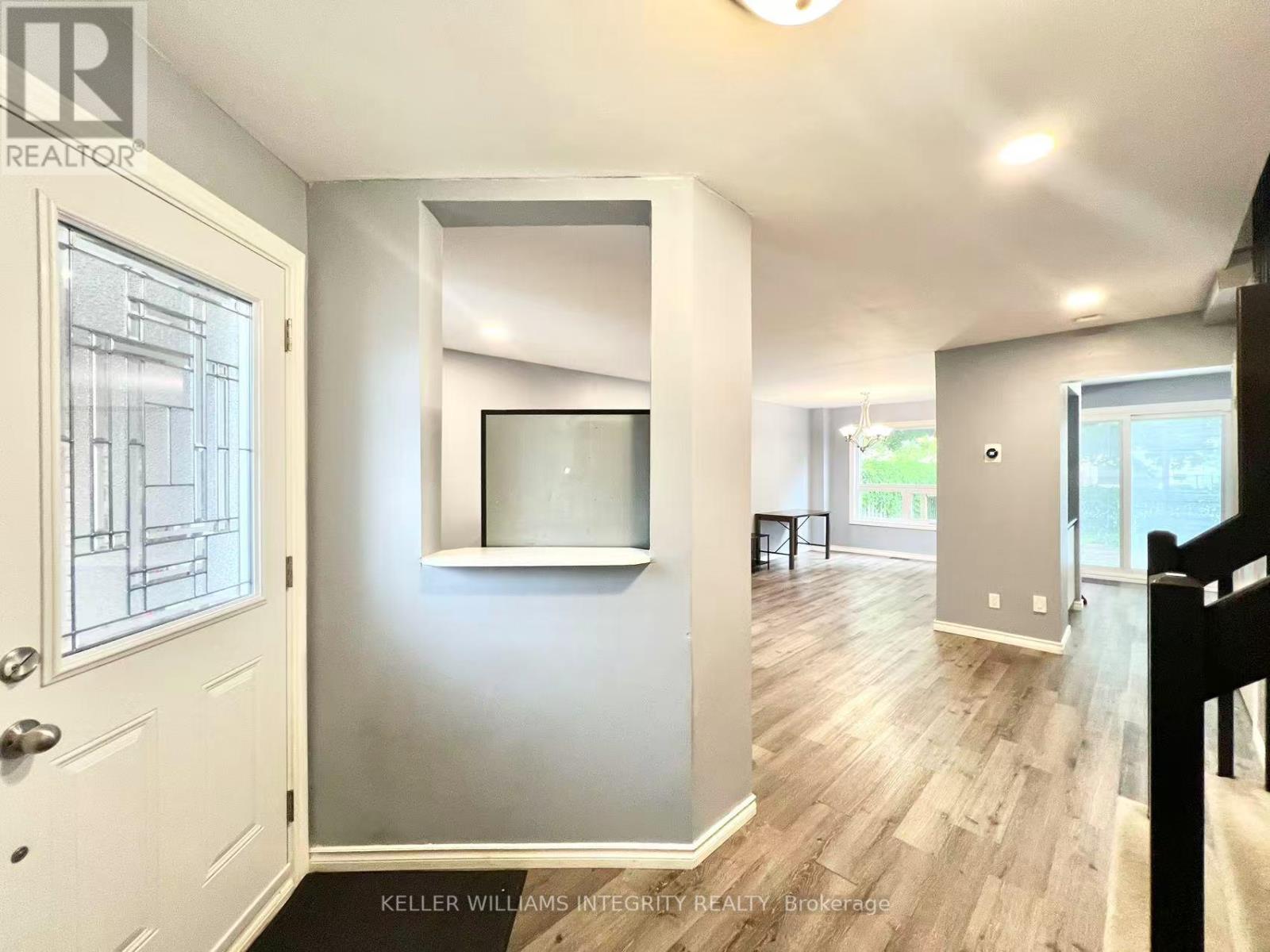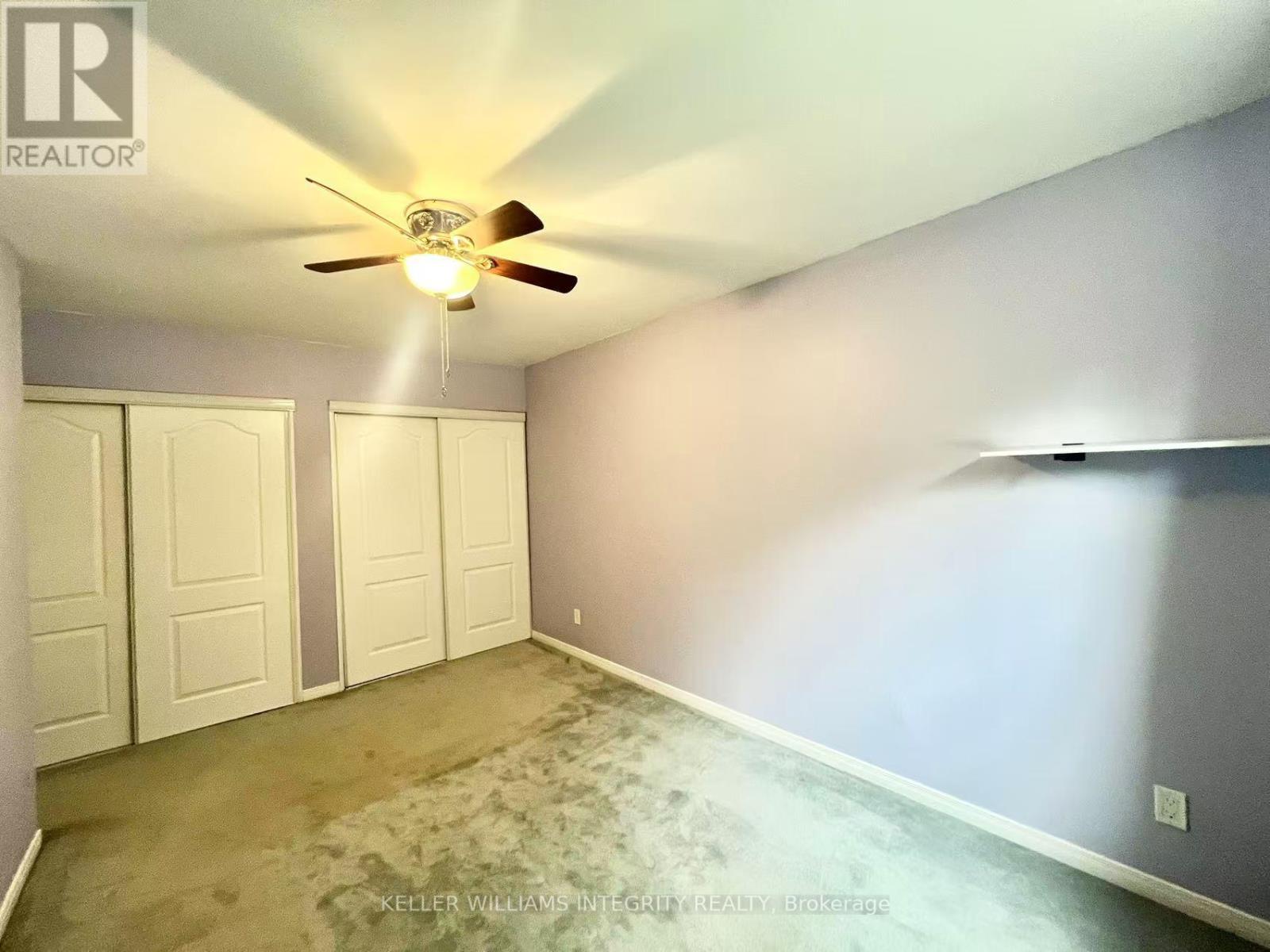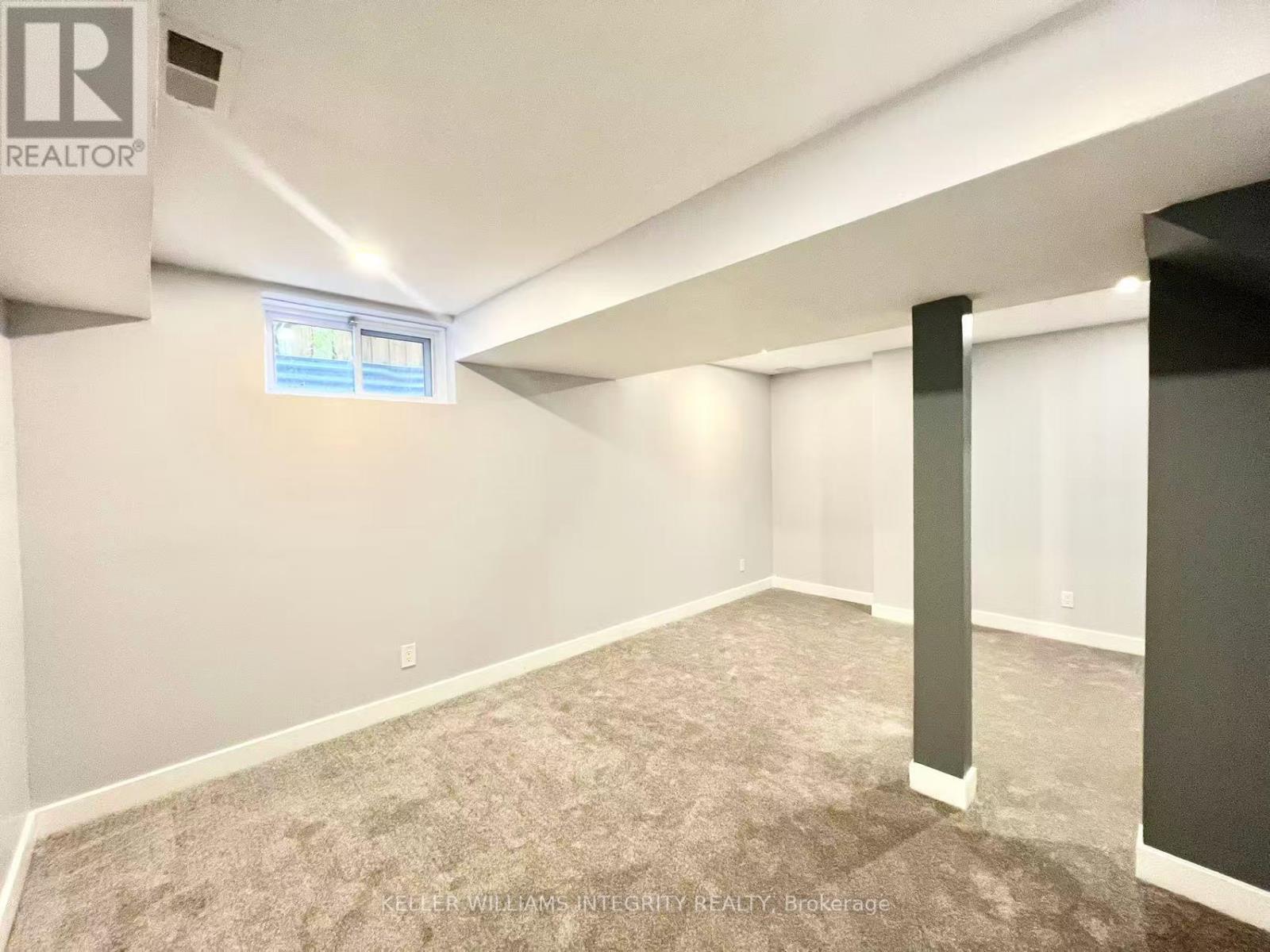106 Whitegate Crescent Ottawa, Ontario K2J 4B7
$2,650 Monthly
Welcome to this beautiful 3-bedroom, 3-bathroom townhome with no rear neighbours in the sought-after community of Longfields. Enjoy excellent curb appeal with a widened driveway, low-maintenance stone landscaping, and a charming patio stone walkway. The bright and open-concept main floor features laminate flooring, a spacious living and dining area, and a functional kitchen offering abundant cabinetry. Upstairs, you'll find a generous primary suite with custom closets, two well-sized secondary bedrooms, and a stylish 4-piece main bath with a deep soaker tub and separate shower. The fully finished lower level includes a brand-new carpet, a full 3-piece bathroom, and a large, well-appointed laundry room. Step outside to a private, fenced backyard oasis with a large deck and patioperfect for relaxing or entertaining. An attached 1-car garage and extended driveway provide parking for 3 vehicles in total. A must-see home in an ideal location! (id:49712)
Property Details
| MLS® Number | X12208795 |
| Property Type | Single Family |
| Neigbourhood | Barrhaven East |
| Community Name | 7706 - Barrhaven - Longfields |
| Parking Space Total | 3 |
Building
| Bathroom Total | 3 |
| Bedrooms Above Ground | 3 |
| Bedrooms Total | 3 |
| Amenities | Fireplace(s) |
| Appliances | Garage Door Opener Remote(s), Dryer, Hood Fan, Stove, Washer, Refrigerator |
| Basement Development | Finished |
| Basement Type | Full (finished) |
| Construction Style Attachment | Attached |
| Cooling Type | Central Air Conditioning |
| Exterior Finish | Brick, Vinyl Siding |
| Fireplace Present | Yes |
| Foundation Type | Concrete |
| Half Bath Total | 1 |
| Heating Fuel | Natural Gas |
| Heating Type | Forced Air |
| Stories Total | 2 |
| Size Interior | 1,100 - 1,500 Ft2 |
| Type | Row / Townhouse |
| Utility Water | Municipal Water |
Parking
| Attached Garage | |
| Garage |
Land
| Acreage | No |
| Sewer | Sanitary Sewer |
| Size Depth | 101 Ft ,8 In |
| Size Frontage | 19 Ft |
| Size Irregular | 19 X 101.7 Ft |
| Size Total Text | 19 X 101.7 Ft |
Rooms
| Level | Type | Length | Width | Dimensions |
|---|---|---|---|---|
| Second Level | Primary Bedroom | 4.44 m | 3.04 m | 4.44 m x 3.04 m |
| Second Level | Bedroom | 3.14 m | 2.92 m | 3.14 m x 2.92 m |
| Second Level | Bedroom | 2.89 m | 2.59 m | 2.89 m x 2.59 m |
| Basement | Family Room | 5.28 m | 3.25 m | 5.28 m x 3.25 m |
| Main Level | Foyer | 2.13 m | 1.82 m | 2.13 m x 1.82 m |
| Main Level | Living Room | 4.41 m | 2.79 m | 4.41 m x 2.79 m |
| Main Level | Kitchen | 3.5 m | 2.59 m | 3.5 m x 2.59 m |
| Main Level | Dining Room | 3.6 m | 2.81 m | 3.6 m x 2.81 m |
https://www.realtor.ca/real-estate/28443284/106-whitegate-crescent-ottawa-7706-barrhaven-longfields

2148 Carling Ave., Units 5 & 6
Ottawa, Ontario K2A 1H1


2148 Carling Ave., Units 5 & 6
Ottawa, Ontario K2A 1H1










































