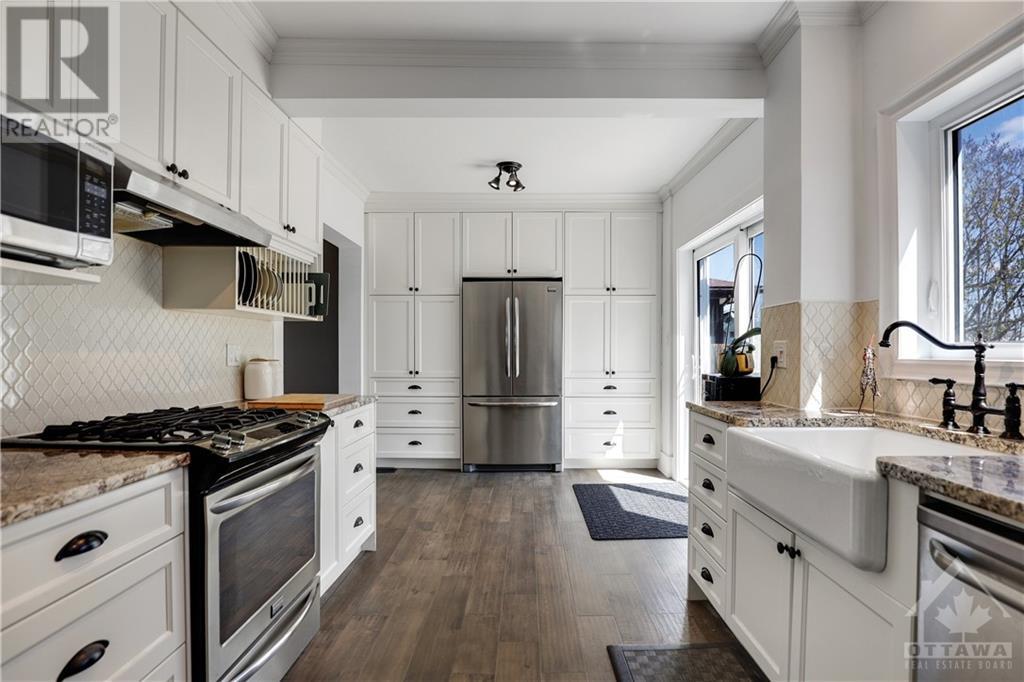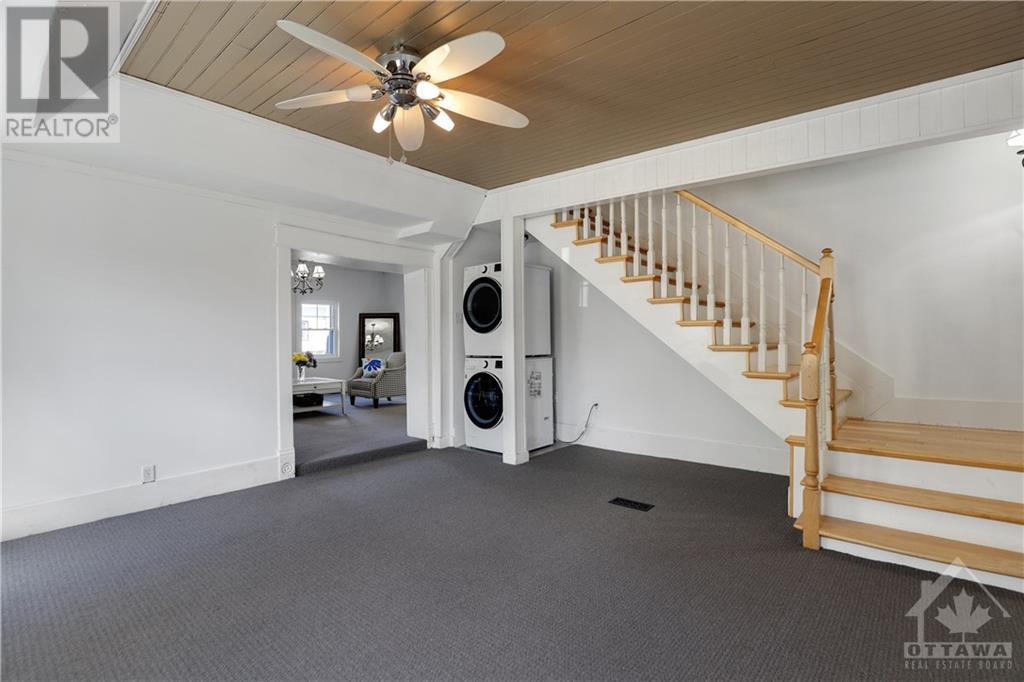10600 Main Street South Mountain, Ontario K0E 1W0
$439,000
Welcome to 10600 Main street! This spacious 4 bedroom 2 full bath home is ready for you and your family. Freshly renovated, this home offers a beautiful kitchen with granite countertops and stylishly updated bathrooms. There is a large living room, a separate dining room and a bonus rec room all on the main level! Use the front or back staircase to see all 4 of the bedrooms upstairs along with both full bathrooms. Looking for storage? Avoid going to the basement with two main level storage rooms. Outside, there is a 2-car concrete driveway and a fully fenced and very private back yard - plus the hot tub is included! Located in the heart of South Mountain, a family-friendly community just 15 minutes to Highway 416 or 35 minutes to Ottawa's south end. Come and see the perfect balance of character and charm and modern conveniences and style! (id:49712)
Property Details
| MLS® Number | 1403412 |
| Property Type | Single Family |
| Neigbourhood | South Mountain |
| AmenitiesNearBy | Golf Nearby |
| CommunicationType | Internet Access |
| CommunityFeatures | Family Oriented |
| Features | Park Setting |
| ParkingSpaceTotal | 2 |
Building
| BathroomTotal | 2 |
| BedroomsAboveGround | 4 |
| BedroomsTotal | 4 |
| Appliances | Refrigerator, Dishwasher, Dryer, Microwave, Stove, Washer, Hot Tub |
| BasementDevelopment | Unfinished |
| BasementFeatures | Low |
| BasementType | Unknown (unfinished) |
| ConstructionStyleAttachment | Detached |
| CoolingType | None |
| ExteriorFinish | Brick, Siding |
| Fixture | Ceiling Fans |
| FlooringType | Wall-to-wall Carpet, Hardwood, Tile |
| FoundationType | Stone |
| HeatingFuel | Natural Gas |
| HeatingType | Baseboard Heaters, Forced Air |
| StoriesTotal | 2 |
| Type | House |
| UtilityWater | Drilled Well |
Parking
| Surfaced |
Land
| Acreage | No |
| FenceType | Fenced Yard |
| LandAmenities | Golf Nearby |
| Sewer | Septic System |
| SizeDepth | 144 Ft ,4 In |
| SizeFrontage | 44 Ft ,9 In |
| SizeIrregular | 44.79 Ft X 144.3 Ft |
| SizeTotalText | 44.79 Ft X 144.3 Ft |
| ZoningDescription | Residential |
Rooms
| Level | Type | Length | Width | Dimensions |
|---|---|---|---|---|
| Second Level | Primary Bedroom | 19'4" x 16'3" | ||
| Second Level | Bedroom | 14'9" x 10'9" | ||
| Second Level | Bedroom | 10'3" x 10'11" | ||
| Second Level | Bedroom | 16'4" x 11'6" | ||
| Second Level | 4pc Bathroom | 9'11" x 6'7" | ||
| Second Level | 3pc Bathroom | 7'10" x 4'8" | ||
| Second Level | Office | 17'0" x 8'3" | ||
| Main Level | Living Room | 19'6" x 16'0" | ||
| Main Level | Kitchen | 18'7" x 9'3" | ||
| Main Level | Dining Room | 10'6" x 12'1" | ||
| Main Level | Family Room | 14'0" x 15'4" | ||
| Main Level | Office | 10'10" x 11'9" | ||
| Main Level | Foyer | 7'5" x 11'11" | ||
| Main Level | Foyer | 8'1" x 11'10" | ||
| Main Level | Storage | 8'5" x 8'1" |
https://www.realtor.ca/real-estate/27193008/10600-main-street-south-mountain-south-mountain


530 Main Street
Winchester, Ontario K0C 2K0


530 Main Street
Winchester, Ontario K0C 2K0





























