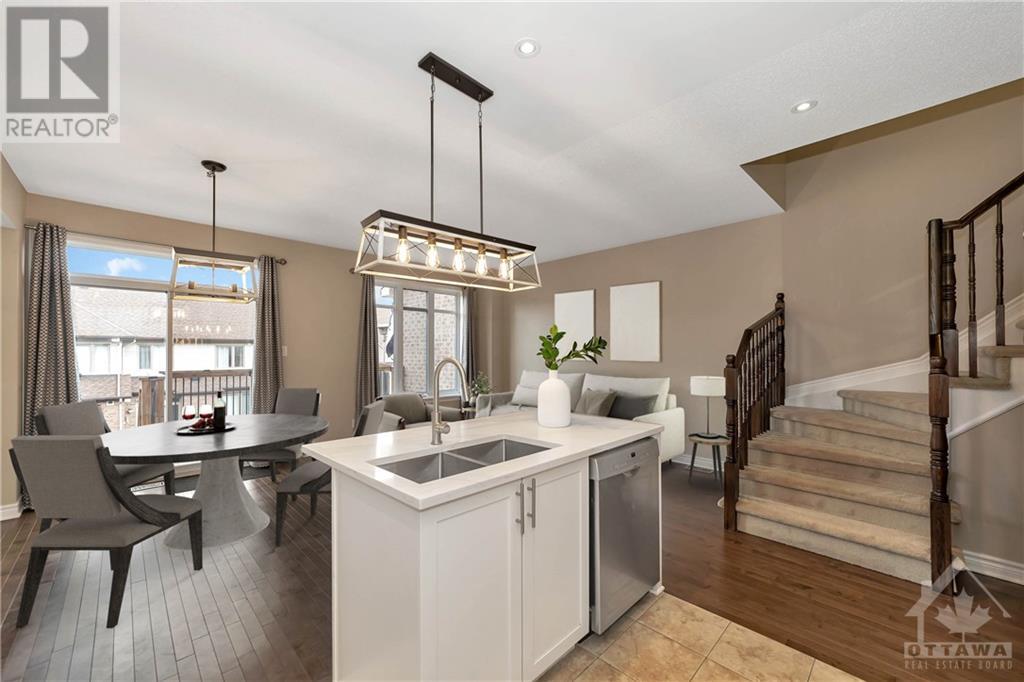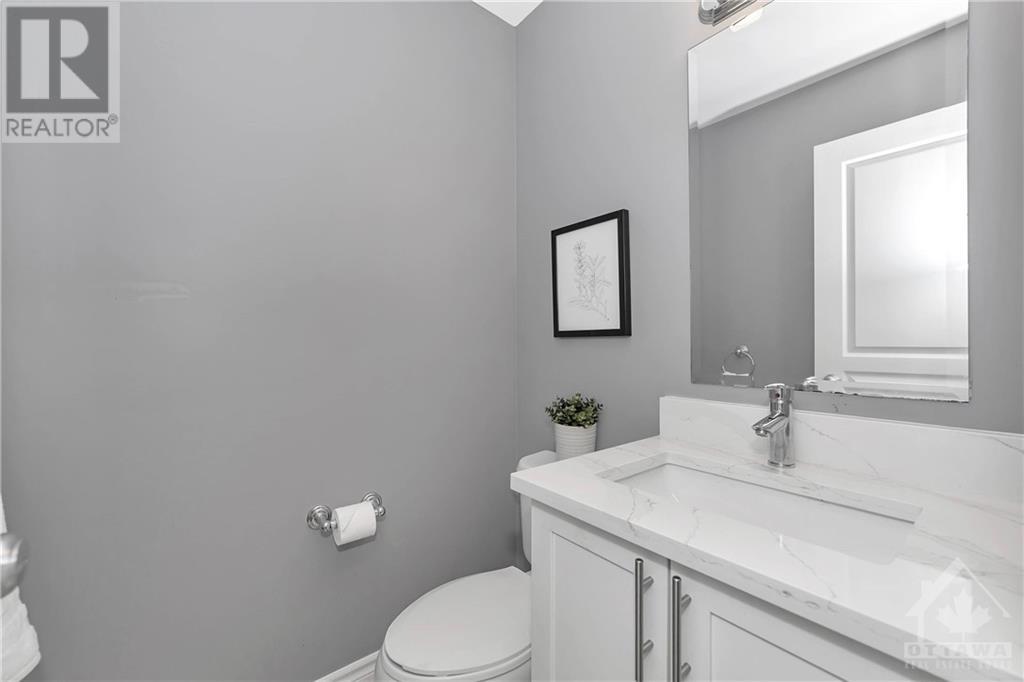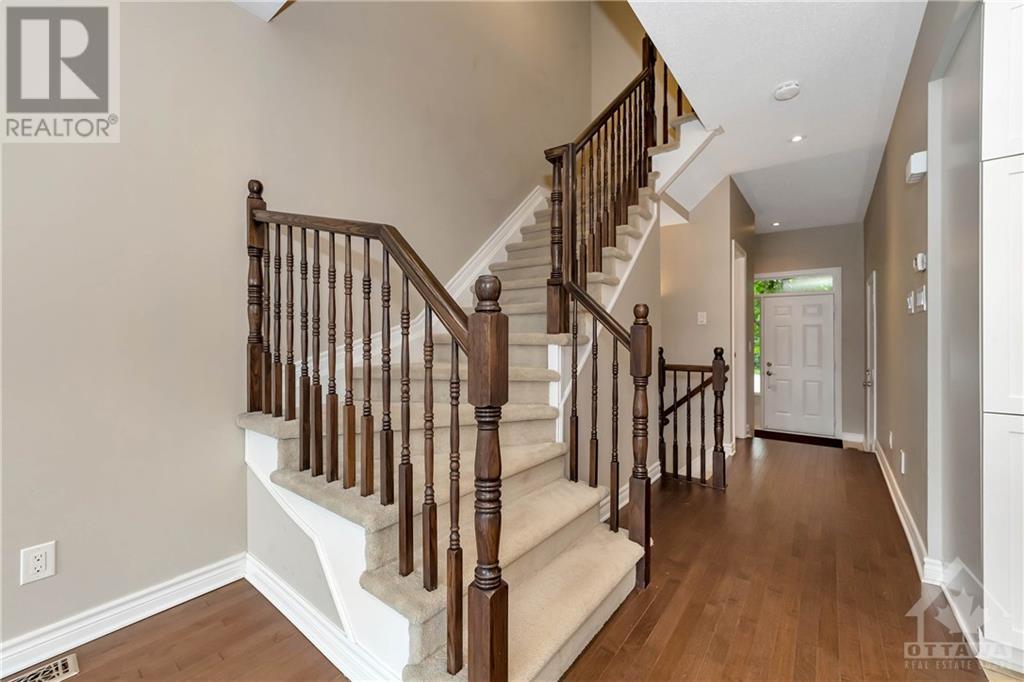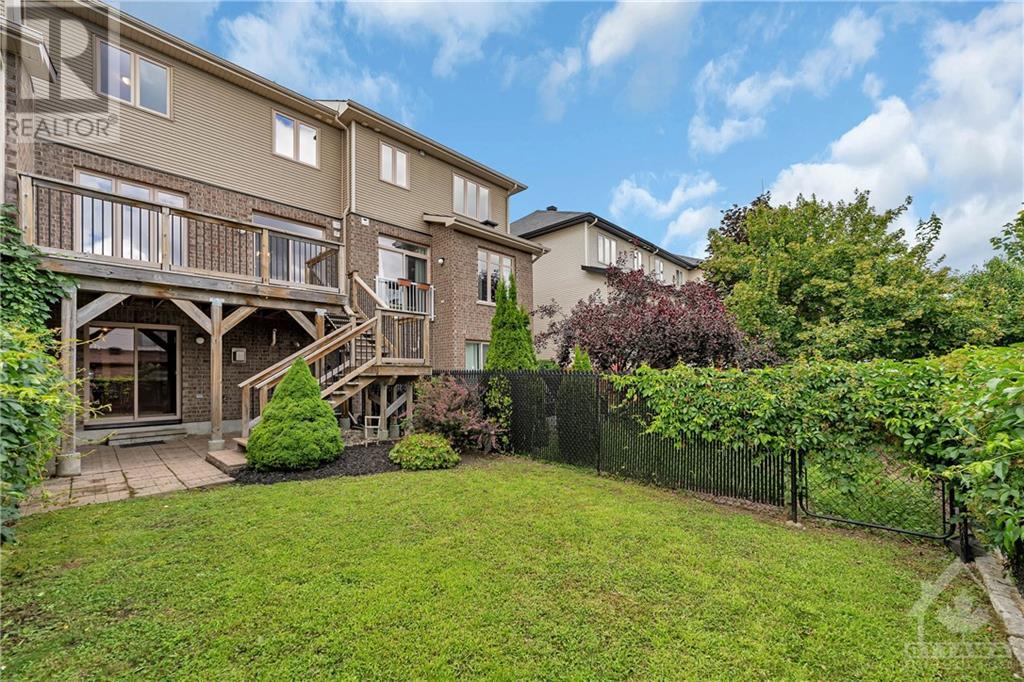1064 Ottenbrite Crescent Kanata, Ontario K2T 0G1
$715,000
Lovely executive townhome in the highly sought-after Kanata Lakes community. Updated spacious Richcraft Townhome offers 3 bdrms, 3 baths + fully finished walk-out lower level, with 2024 quartz kitchen & bathroom counters. Open concept & sun-filled main lvl w/ sleek hardwood flooring, neutral colours & modern light fixtures. Combined living/dining area is great for spending time w/loved ones. Kitchen is beautiful w/stainless appliances, crisp white cabinetry and great storage! The dining area also includes patio door access to the entertainment-sized upper deck; perfect for dining al fresco all summer long! 3 large 2nd lvl beds incl. the primary with W/I closet & ensuite bath. Finished walk-out LL includes an inviting family rm w/ cozy gas FP + access to the yard with new privacy fence. Enjoy spending time outside on the patio & enjoying the gardens! Excellent school district, great amenities & activities close by. Some photos virtually staged. 24 hrs irrev on all offers preferred (id:49712)
Property Details
| MLS® Number | 1400620 |
| Property Type | Single Family |
| Neigbourhood | KANATA LAKES |
| Community Name | Kanata |
| Amenities Near By | Public Transit, Recreation Nearby, Shopping |
| Community Features | Family Oriented |
| Features | Automatic Garage Door Opener |
| Parking Space Total | 3 |
| Structure | Deck, Patio(s) |
Building
| Bathroom Total | 3 |
| Bedrooms Above Ground | 3 |
| Bedrooms Total | 3 |
| Appliances | Refrigerator, Dishwasher, Dryer, Hood Fan, Stove, Washer |
| Basement Development | Finished |
| Basement Type | Full (finished) |
| Constructed Date | 2012 |
| Cooling Type | Central Air Conditioning |
| Exterior Finish | Brick, Siding |
| Fireplace Present | Yes |
| Fireplace Total | 1 |
| Fixture | Drapes/window Coverings |
| Flooring Type | Wall-to-wall Carpet, Hardwood, Tile |
| Foundation Type | Poured Concrete |
| Half Bath Total | 1 |
| Heating Fuel | Natural Gas |
| Heating Type | Forced Air |
| Stories Total | 2 |
| Type | Row / Townhouse |
| Utility Water | Municipal Water |
Parking
| Attached Garage | |
| Inside Entry |
Land
| Acreage | No |
| Fence Type | Fenced Yard |
| Land Amenities | Public Transit, Recreation Nearby, Shopping |
| Sewer | Municipal Sewage System |
| Size Depth | 101 Ft ,7 In |
| Size Frontage | 19 Ft ,8 In |
| Size Irregular | 19.69 Ft X 101.59 Ft |
| Size Total Text | 19.69 Ft X 101.59 Ft |
| Zoning Description | Residential |
Rooms
| Level | Type | Length | Width | Dimensions |
|---|---|---|---|---|
| Second Level | Primary Bedroom | 10'10" x 13'10" | ||
| Second Level | Sitting Room | 6'8" x 7'10" | ||
| Second Level | 3pc Ensuite Bath | 9'5" x 4'11" | ||
| Second Level | Full Bathroom | 9'5" x 4'10" | ||
| Second Level | Bedroom | 12'0" x 9'3" | ||
| Second Level | Bedroom | 10'9" x 9'2" | ||
| Lower Level | Family Room | 11'11" x 20'11" | ||
| Lower Level | Utility Room | 6'6" x 21'1" | ||
| Lower Level | Storage | 14'10" x 8'0" | ||
| Main Level | Foyer | 6'5" x 5'9" | ||
| Main Level | Living Room | 10'5" x 14'8" | ||
| Main Level | Dining Room | 8'8" x 11'6" | ||
| Main Level | Kitchen | 10'3" x 9'6" | ||
| Main Level | Partial Bathroom | 4'4" x 4'8" | ||
| Other | Other | 14'2" x 9'7" |
https://www.realtor.ca/real-estate/27142292/1064-ottenbrite-crescent-kanata-kanata-lakes
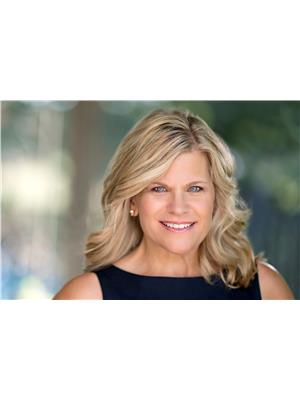
2188b Robertson Road
Ottawa, Ontario K2H 5Z1
2188b Robertson Road
Ottawa, Ontario K2H 5Z1





