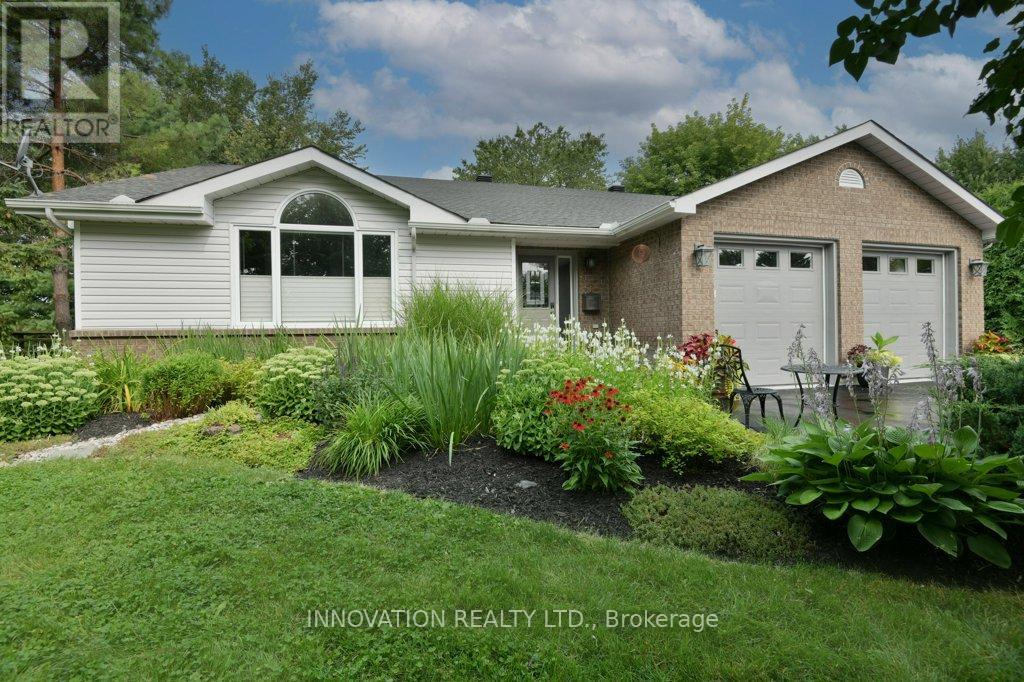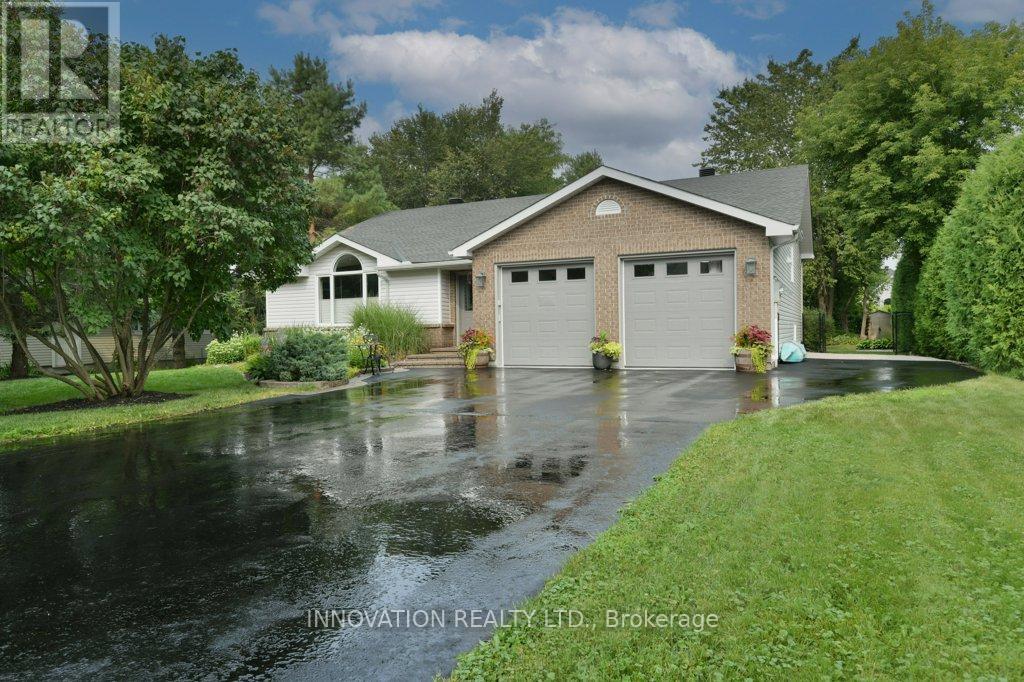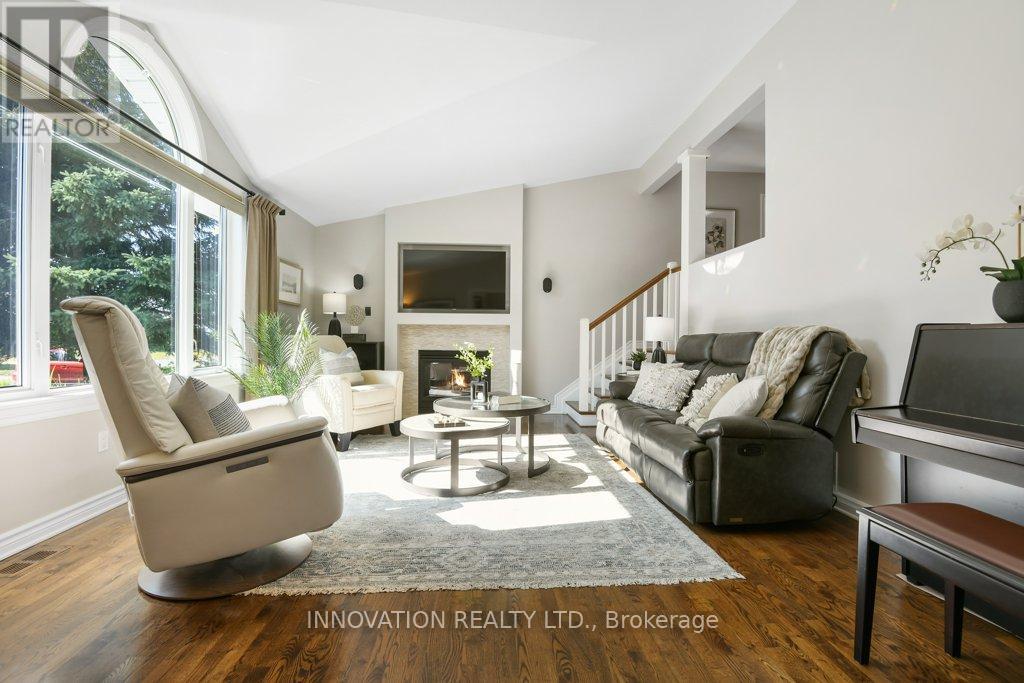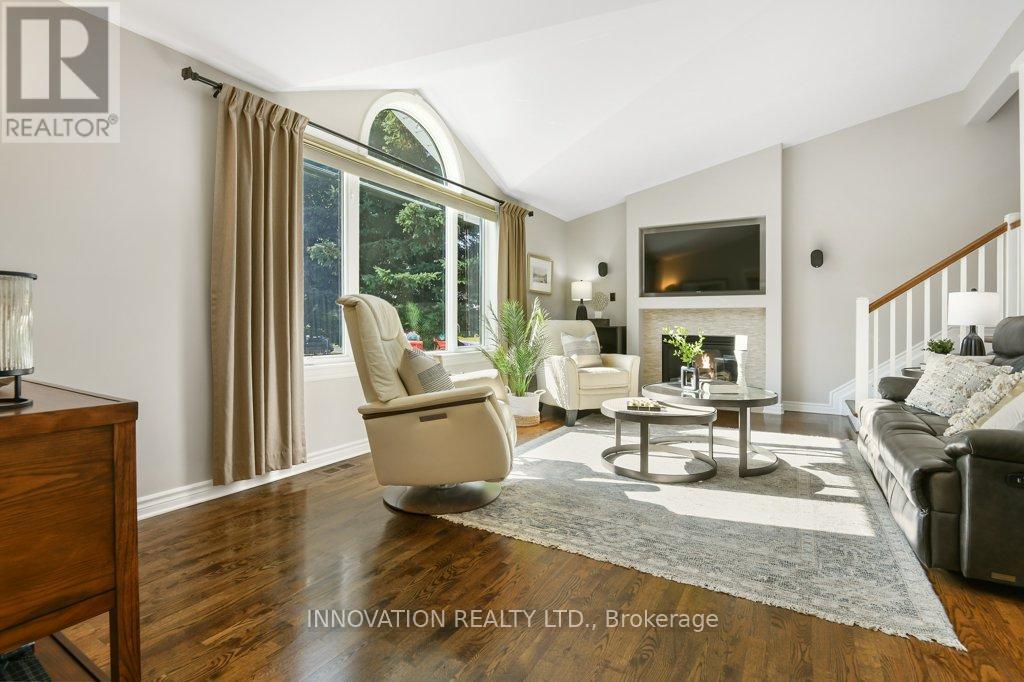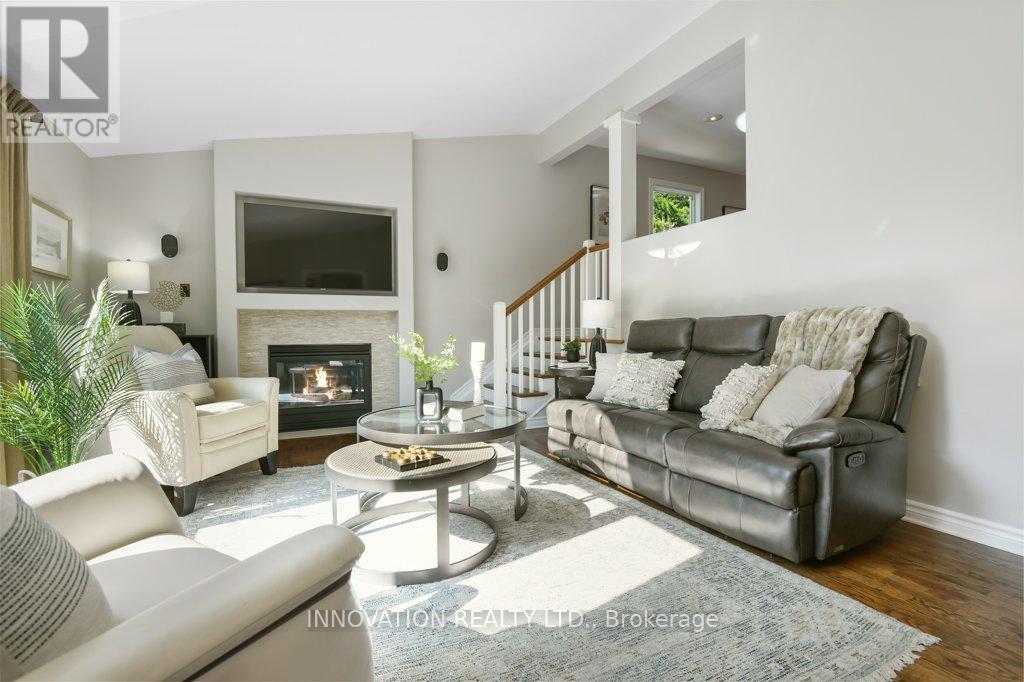107 Cavanagh Drive Ottawa, Ontario K0A 1L0
$969,000
Quality, custom built, bungalow, nestled upon a premium sized treed lot backing onto a pond and park, offering total privacy & cottage lifestyle in your own backyard. This 3+2 bedroom, 3 bath home is updated throughout. The sun filled kitchen features an abundance of cabinetry, rambling countertops, stainless steel appliances and raised breakfast counter. The dining room is open concept to the kitchen & has patio doors leading into the 3 season room overlooking the tranquil setting. The soaring ceiling stretches across the expanse of the living room with gas fireplace & large picture window. Gleaming hardwood flows seamless through the principal rooms. Large primary bedroom has an updated 3pc ensuite & walk-in closet. Professionally finished basement has a large family room with gas fireplace, 2 large bedrooms, a new 3pc bath, gym & storage room. Oversize 2 car garage/workshop is insulated & heated. Landscaping includes perennial, gardens, interlock, walkway & patio, raised deck, fencing, mature trees, privacy hedge, playhouse & campfire pit. Additional paved pad along side of house for additional parking. Sauna & hot tub are optional. Ideally located steps from the school, Carp farmers market, and all village amenities. (id:49712)
Open House
This property has open houses!
2:00 pm
Ends at:4:00 pm
Property Details
| MLS® Number | X12389464 |
| Property Type | Single Family |
| Neigbourhood | West Carleton-March |
| Community Name | 9101 - Carp |
| Equipment Type | Water Heater |
| Parking Space Total | 10 |
| Rental Equipment Type | Water Heater |
Building
| Bathroom Total | 3 |
| Bedrooms Above Ground | 3 |
| Bedrooms Below Ground | 2 |
| Bedrooms Total | 5 |
| Appliances | Blinds, Dishwasher, Dryer, Garage Door Opener, Hood Fan, Stove, Washer, Refrigerator |
| Architectural Style | Bungalow |
| Basement Development | Finished |
| Basement Type | N/a (finished) |
| Construction Style Attachment | Detached |
| Cooling Type | Central Air Conditioning |
| Exterior Finish | Brick, Vinyl Siding |
| Fireplace Present | Yes |
| Foundation Type | Poured Concrete |
| Heating Fuel | Natural Gas |
| Heating Type | Forced Air |
| Stories Total | 1 |
| Size Interior | 1,500 - 2,000 Ft2 |
| Type | House |
| Utility Water | Municipal Water |
Parking
| Attached Garage | |
| Garage |
Land
| Acreage | No |
| Sewer | Sanitary Sewer |
| Size Depth | 207 Ft ,10 In |
| Size Frontage | 81 Ft ,10 In |
| Size Irregular | 81.9 X 207.9 Ft |
| Size Total Text | 81.9 X 207.9 Ft |
| Zoning Description | Residential |
Rooms
| Level | Type | Length | Width | Dimensions |
|---|---|---|---|---|
| Basement | Bedroom 5 | 3.59 m | 2.99 m | 3.59 m x 2.99 m |
| Basement | Exercise Room | 4.25 m | 2.39 m | 4.25 m x 2.39 m |
| Basement | Utility Room | 4.25 m | 1.3 m | 4.25 m x 1.3 m |
| Basement | Other | 8.41 m | 5.15 m | 8.41 m x 5.15 m |
| Basement | Family Room | 7.59 m | 6.53 m | 7.59 m x 6.53 m |
| Basement | Bedroom 4 | 4.07 m | 3.04 m | 4.07 m x 3.04 m |
| Main Level | Living Room | 6.23 m | 4.27 m | 6.23 m x 4.27 m |
| Main Level | Dining Room | 4.27 m | 2.85 m | 4.27 m x 2.85 m |
| Main Level | Kitchen | 4.13 m | 4.06 m | 4.13 m x 4.06 m |
| Main Level | Sunroom | 4.22 m | 3.3 m | 4.22 m x 3.3 m |
| Main Level | Primary Bedroom | 4.86 m | 3.38 m | 4.86 m x 3.38 m |
| Main Level | Bedroom 2 | 3.16 m | 3.14 m | 3.16 m x 3.14 m |
| Main Level | Bedroom 3 | 3.04 m | 2.88 m | 3.04 m x 2.88 m |
| Main Level | Laundry Room | 2.23 m | 1.67 m | 2.23 m x 1.67 m |
https://www.realtor.ca/real-estate/28831578/107-cavanagh-drive-ottawa-9101-carp

Salesperson
(613) 295-2456
www.westottawarealestate.ca/
www.facebook.com/#!/Andyoswaldteam
ca.linkedin.com/pub/andy-oswald/10/353/b02/
8221 Campeau Drive Unit B
Kanata, Ontario K2T 0A2

8221 Campeau Drive Unit B
Kanata, Ontario K2T 0A2
