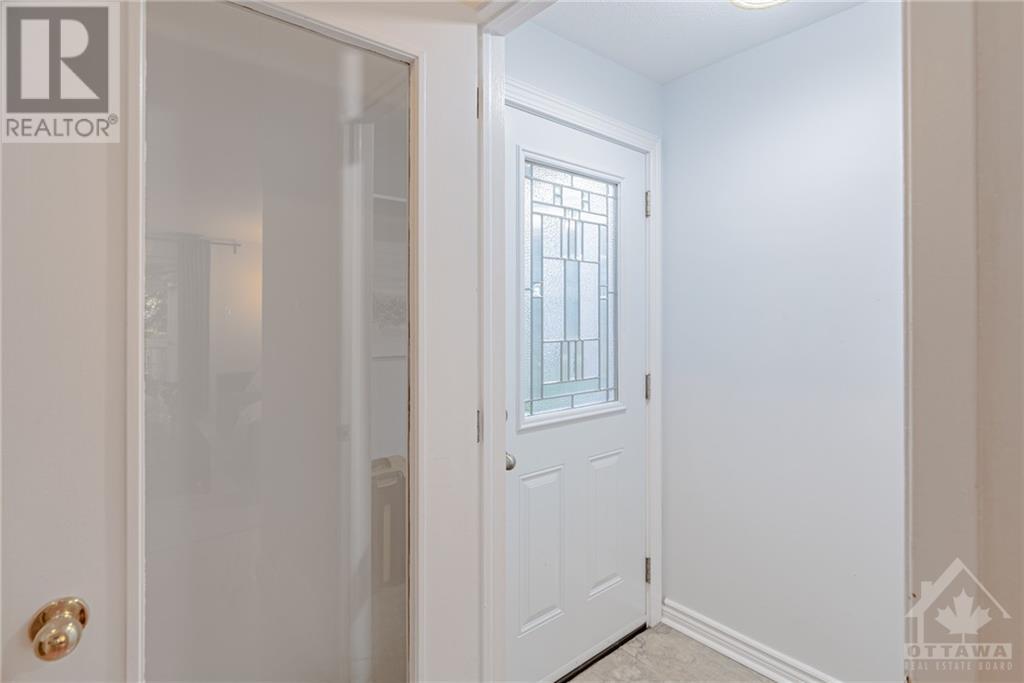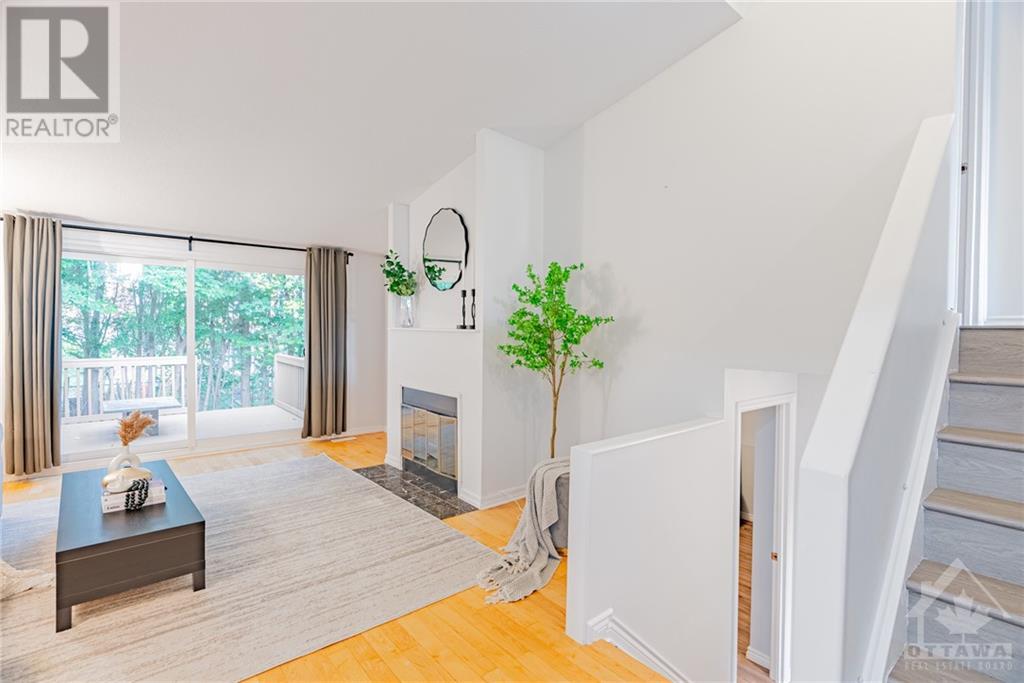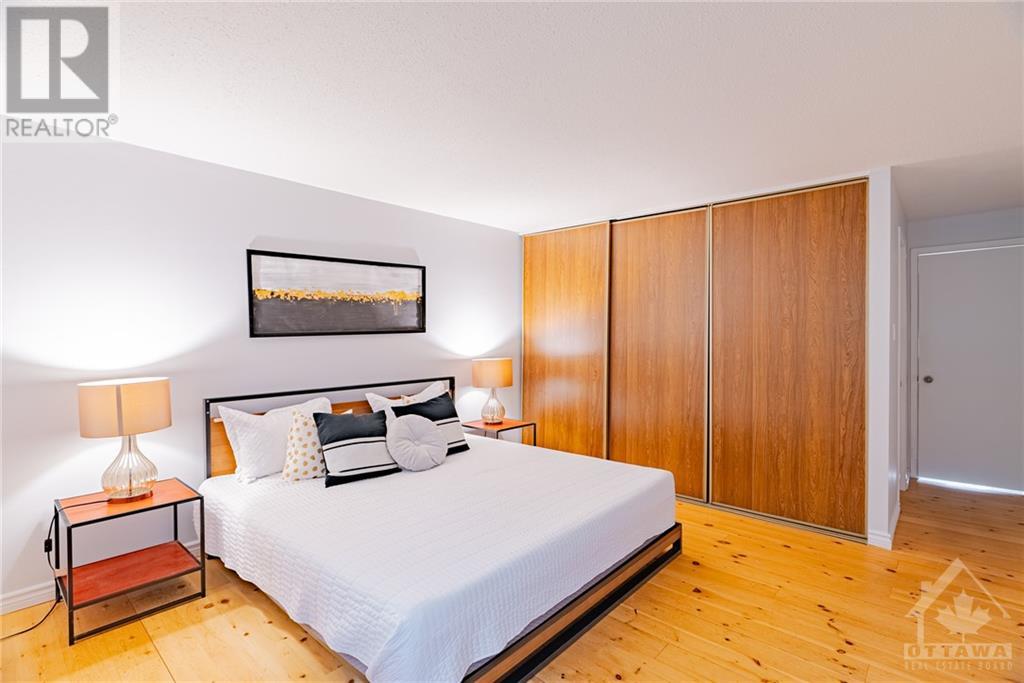1077 Barwell Avenue Ottawa, Ontario K2B 8H4
$565,000
This fantastic split-level, semi-detached home provides ample space for a growing family. Impeccably maintained both inside and out, it’s a hidden treasure featuring a garden oasis right in the heart of town. Enter through the main floor and enjoy a family room with hardwood flooring – bright and welcoming with a fireplace and patio doors leading to a private backyard. Head upstairs to discover the kitchen, along with a spacious dining room and a formal living room with brand-new laminate flooring. The large master bedroom with an updated ensuite is also on this level. The lower level houses two generous-sized bedrooms, a smaller bedroom or office, and a full bathroom. The yard is a gardener's paradise, complete with a 12x10 deck. Unfinished basement waiting for you touch. (id:49712)
Property Details
| MLS® Number | 1407649 |
| Property Type | Single Family |
| Neigbourhood | Fairfield Heights |
| AmenitiesNearBy | Public Transit, Recreation Nearby, Shopping |
| ParkingSpaceTotal | 3 |
Building
| BathroomTotal | 2 |
| BedroomsAboveGround | 1 |
| BedroomsBelowGround | 3 |
| BedroomsTotal | 4 |
| Appliances | Refrigerator, Dishwasher, Dryer, Hood Fan, Stove, Washer |
| BasementDevelopment | Finished |
| BasementType | Full (finished) |
| ConstructedDate | 1977 |
| ConstructionStyleAttachment | Semi-detached |
| CoolingType | Central Air Conditioning |
| ExteriorFinish | Siding |
| Fixture | Ceiling Fans |
| FlooringType | Hardwood, Laminate, Tile |
| FoundationType | Poured Concrete |
| HeatingFuel | Natural Gas |
| HeatingType | Forced Air |
| Type | House |
| UtilityWater | Municipal Water |
Parking
| Attached Garage |
Land
| Acreage | No |
| LandAmenities | Public Transit, Recreation Nearby, Shopping |
| Sewer | Municipal Sewage System |
| SizeDepth | 107 Ft ,11 In |
| SizeFrontage | 30 Ft |
| SizeIrregular | 29.97 Ft X 107.88 Ft |
| SizeTotalText | 29.97 Ft X 107.88 Ft |
| ZoningDescription | Residential |
Rooms
| Level | Type | Length | Width | Dimensions |
|---|---|---|---|---|
| Second Level | Living Room | 11'1" x 9'8" | ||
| Second Level | Dining Room | 13'0" x 10'0" | ||
| Second Level | Kitchen | 9'7" x 8'2" | ||
| Second Level | Primary Bedroom | 13'6" x 12'11" | ||
| Second Level | 4pc Ensuite Bath | Measurements not available | ||
| Basement | Laundry Room | Measurements not available | ||
| Lower Level | Bedroom | 13'6" x 12'11" | ||
| Lower Level | Bedroom | 12'8" x 12'4" | ||
| Lower Level | Bedroom | 9'5" x 9'4" | ||
| Lower Level | 4pc Bathroom | Measurements not available | ||
| Main Level | Family Room | 20'10" x 13'10" |
https://www.realtor.ca/real-estate/27304682/1077-barwell-avenue-ottawa-fairfield-heights


1090 Ambleside Drive
Ottawa, Ontario K2B 8G7
(613) 596-4133
(613) 596-5905
www.coldwellbankersarazen.com/


































