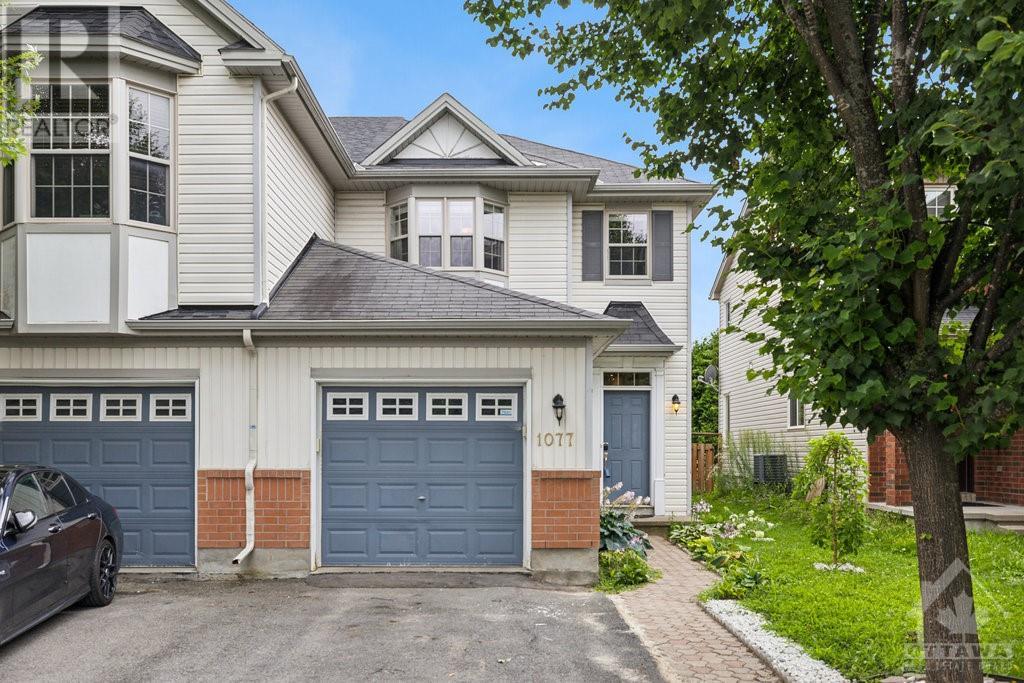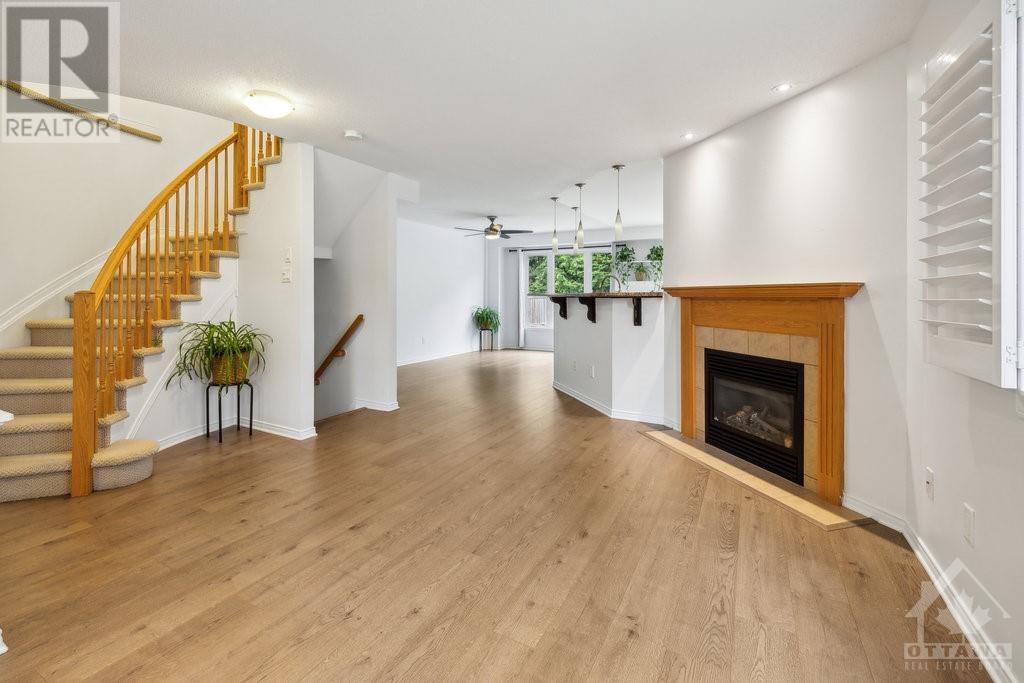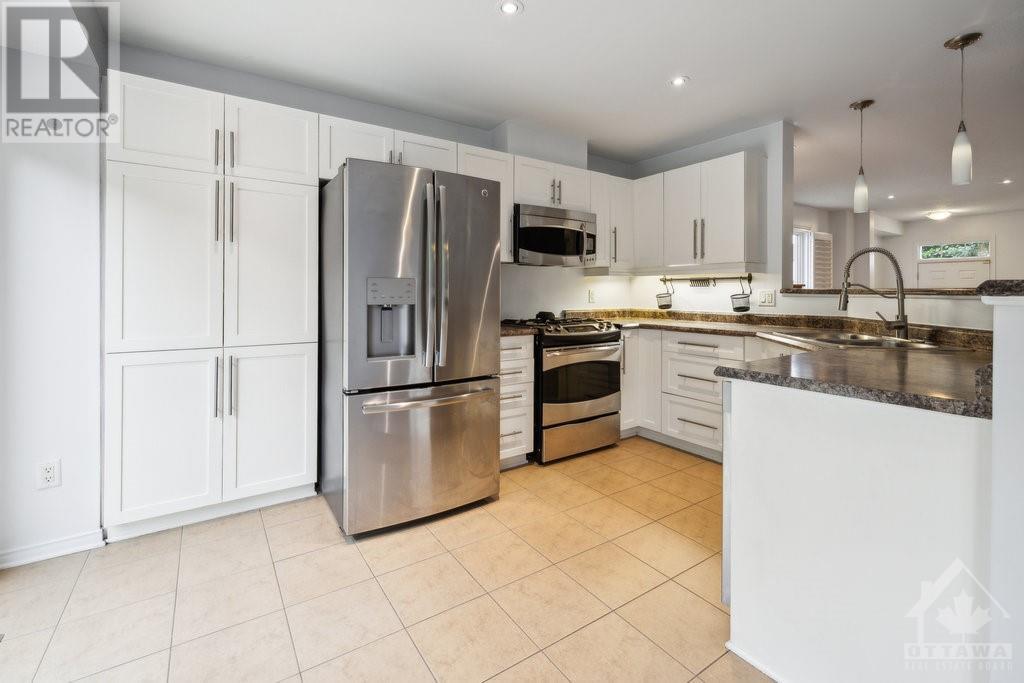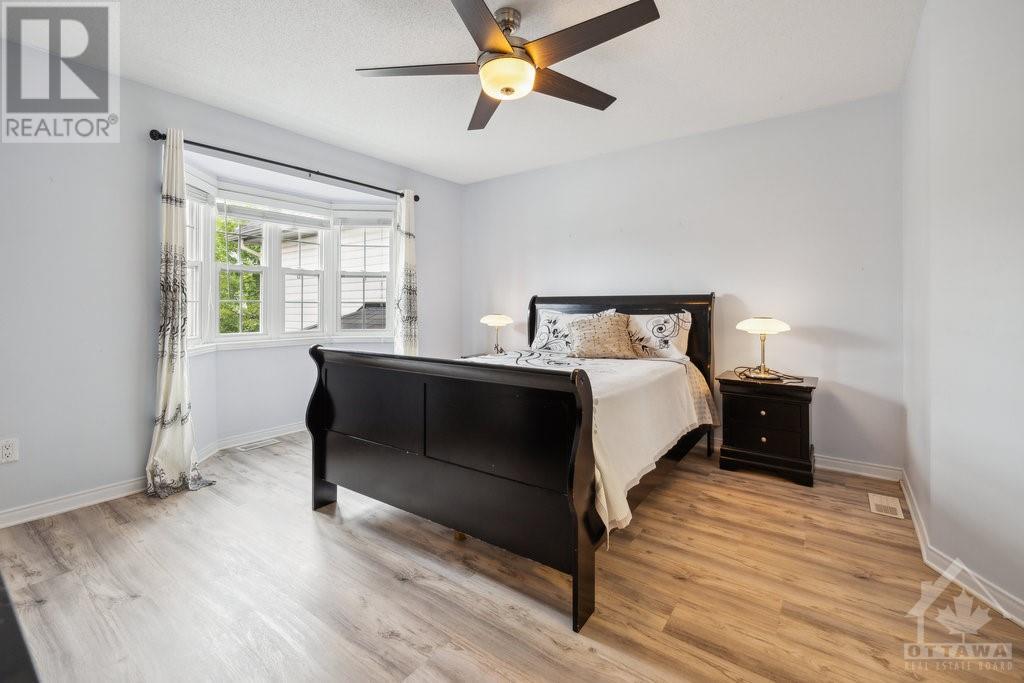1077 Marconi Avenue Ottawa, Ontario K2K 0C3
$634,900
Welcome to 1077 Marconi Avenue! Built in 2009, this stunning Ashcroft home offers modern living with all the conveniences you desire. Featuring a fully fenced backyard (23) with no rear neighbours and backing onto a school, privacy and tranquility are guaranteed. Outdoor enthusiasts will love the gas BBQ hookup. Enjoy the convenience of walking distance to shopping, amenities, and schools. The interior boasts luxury vinyl plank flooring throughout (23), and fresh paint (23), ensuring a move-in ready experience. The open-concept floor plan includes a chef's kitchen, eat-in area, formal dining room, and large living space - ideal for entertaining. With 3 bedrooms and a full bath on the upper level, there is enough space for your whole family! Not to mention, the bright and spacious primary suite w/ 3pc ensuite provides a perfect retreat. The lower level is fully finished with a rough-in for an additional bathroom, and an abundance of storage space! View it today! (id:49712)
Open House
This property has open houses!
2:00 pm
Ends at:4:00 pm
Property Details
| MLS® Number | 1402648 |
| Property Type | Single Family |
| Neigbourhood | Morgans Grant/South March |
| Community Name | Kanata |
| AmenitiesNearBy | Public Transit, Recreation Nearby, Shopping |
| CommunityFeatures | Family Oriented, School Bus |
| ParkingSpaceTotal | 3 |
Building
| BathroomTotal | 3 |
| BedroomsAboveGround | 3 |
| BedroomsTotal | 3 |
| Appliances | Refrigerator, Dishwasher, Dryer, Stove, Washer |
| BasementDevelopment | Finished |
| BasementType | Full (finished) |
| ConstructedDate | 2009 |
| CoolingType | Central Air Conditioning |
| ExteriorFinish | Brick, Siding |
| FlooringType | Wall-to-wall Carpet, Tile, Vinyl |
| FoundationType | Poured Concrete |
| HalfBathTotal | 1 |
| HeatingFuel | Natural Gas |
| HeatingType | Forced Air |
| StoriesTotal | 2 |
| Type | Row / Townhouse |
| UtilityWater | Municipal Water |
Parking
| Attached Garage | |
| Inside Entry | |
| Surfaced |
Land
| Acreage | No |
| FenceType | Fenced Yard |
| LandAmenities | Public Transit, Recreation Nearby, Shopping |
| Sewer | Municipal Sewage System |
| SizeDepth | 106 Ft ,11 In |
| SizeFrontage | 25 Ft ,6 In |
| SizeIrregular | 25.52 Ft X 106.92 Ft |
| SizeTotalText | 25.52 Ft X 106.92 Ft |
| ZoningDescription | Residential |
Rooms
| Level | Type | Length | Width | Dimensions |
|---|---|---|---|---|
| Second Level | 3pc Ensuite Bath | 8'2" x 5'4" | ||
| Second Level | Primary Bedroom | 18'7" x 13'6" | ||
| Second Level | Full Bathroom | 7'10" x 6'7" | ||
| Second Level | Bedroom | 14'9" x 8'9" | ||
| Second Level | Bedroom | 13'5" x 10'2" | ||
| Basement | Recreation Room | 16'4" x 18'2" | ||
| Basement | Utility Room | 16'6" x 18'4" | ||
| Basement | Storage | 4'11" x 7'8" | ||
| Main Level | Living Room | 15'7" x 15'10" | ||
| Main Level | Partial Bathroom | Measurements not available | ||
| Main Level | Dining Room | 17'0" x 12'10" | ||
| Main Level | Kitchen | 14'0" x 9'7" | ||
| Main Level | Eating Area | Measurements not available | ||
| Main Level | Foyer | 8'8" x 15'10" |
Utilities
| Fully serviced | Available |
https://www.realtor.ca/real-estate/27204409/1077-marconi-avenue-ottawa-morgans-grantsouth-march

Salesperson
(613) 400-2000
https://www.facebook.com/NickFundytusRoyalLepagePerformanceRealty
https://www.linkedin.com/in/nickfundytus/
https://twitter.com/nickfundytus

165 Pretoria Avenue
Ottawa, Ontario K1S 1X1

165 Pretoria Avenue
Ottawa, Ontario K1S 1X1


































