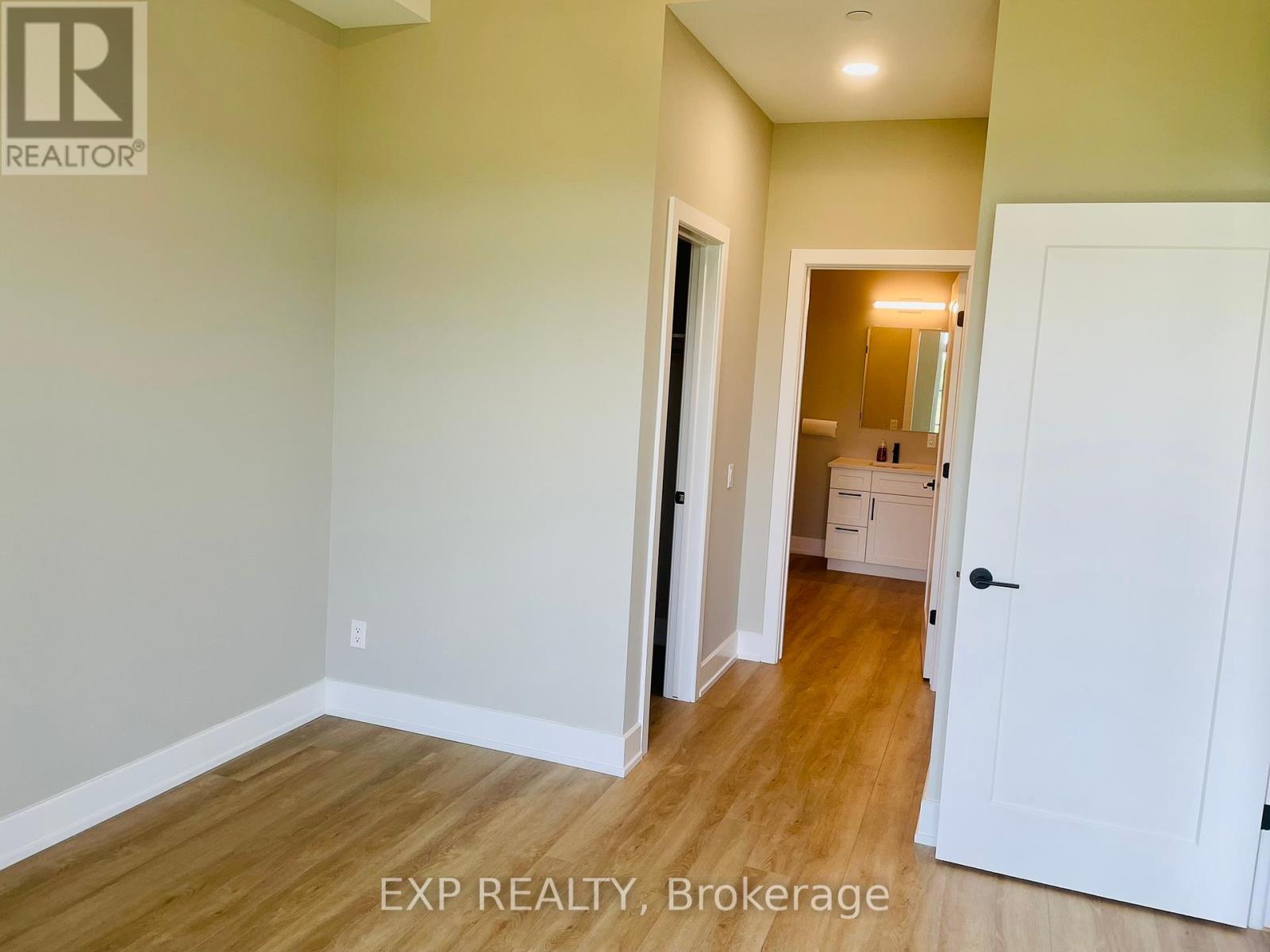108 - 225 Johanna Street Mississippi Mills, Ontario K0A 1A0
$2,800 Monthly
Welcome to Riverfront Apartments, where comfort, convenience, and style come together in one of Almonte's most desirable communities Riverfront Estates. These thoughtfully designed, all-inclusive rentals offer a modern lifestyle just a short stroll from scenic river access, recreational trails, and the charm of historic downtown shops and eateries. Suite Features: Spacious 1 bed, 1 bath layout; Bright and airy with large picture windows, high ceilings, and wood-look laminate flooring; Stylish modern kitchen with quartz countertops and stainless steel appliances; Cheater ensuite with a walk-in shower; Private terrace for your morning coffee or evening unwind; In-unit laundry for ultimate convenience Building Amenities: Heated underground parking; 1VALET virtual security & concierge system; Fully-equipped fitness room; Storage locker included; EV charging stations available; This is more than just an apartment its a lifestyle upgrade in a vibrant, walkable neighborhood. Whether you're downsizing, relocating, or simply looking for luxury without the stress, Riverfront Apartments offer the perfect place to call home. (id:49712)
Open House
This property has open houses!
2:00 pm
Ends at:4:00 pm
Property Details
| MLS® Number | X12089590 |
| Property Type | Multi-family |
| Community Name | 911 - Almonte |
| Communication Type | High Speed Internet |
| Easement | Other, None |
| Features | In Suite Laundry |
| Parking Space Total | 1 |
| View Type | Direct Water View |
| Water Front Type | Waterfront |
Building
| Bathroom Total | 1 |
| Bedrooms Above Ground | 1 |
| Bedrooms Total | 1 |
| Age | 0 To 5 Years |
| Appliances | Water Heater, Dishwasher, Dryer, Microwave, Stove, Washer, Refrigerator |
| Exterior Finish | Brick |
| Foundation Type | Poured Concrete |
| Heating Fuel | Electric |
| Heating Type | Heat Pump |
| Size Interior | 700 - 1,100 Ft2 |
| Type | Other |
| Utility Water | Municipal Water |
Parking
| No Garage |
Land
| Access Type | Public Road |
| Acreage | No |
| Sewer | Sanitary Sewer |
| Size Frontage | 99 Ft |
| Size Irregular | 99 Ft |
| Size Total Text | 99 Ft |
Rooms
| Level | Type | Length | Width | Dimensions |
|---|---|---|---|---|
| Main Level | Bedroom | 3.048 m | 3.353 m | 3.048 m x 3.353 m |
| Main Level | Living Room | 4.877 m | 3.048 m | 4.877 m x 3.048 m |
| Main Level | Kitchen | 5.791 m | 3.048 m | 5.791 m x 3.048 m |
| Main Level | Foyer | 1.829 m | 1.829 m | 1.829 m x 1.829 m |
| Main Level | Bathroom | 3.048 m | 1.829 m | 3.048 m x 1.829 m |
Utilities
| Sewer | Installed |
https://www.realtor.ca/real-estate/28184789/108-225-johanna-street-mississippi-mills-911-almonte

Salesperson
(613) 256-7285
www.ubettercallpaul.ca/
www.facebook.com/Need-it-Sold-U-Better-Call-Pauls-Team-EXP-Realty-123211























